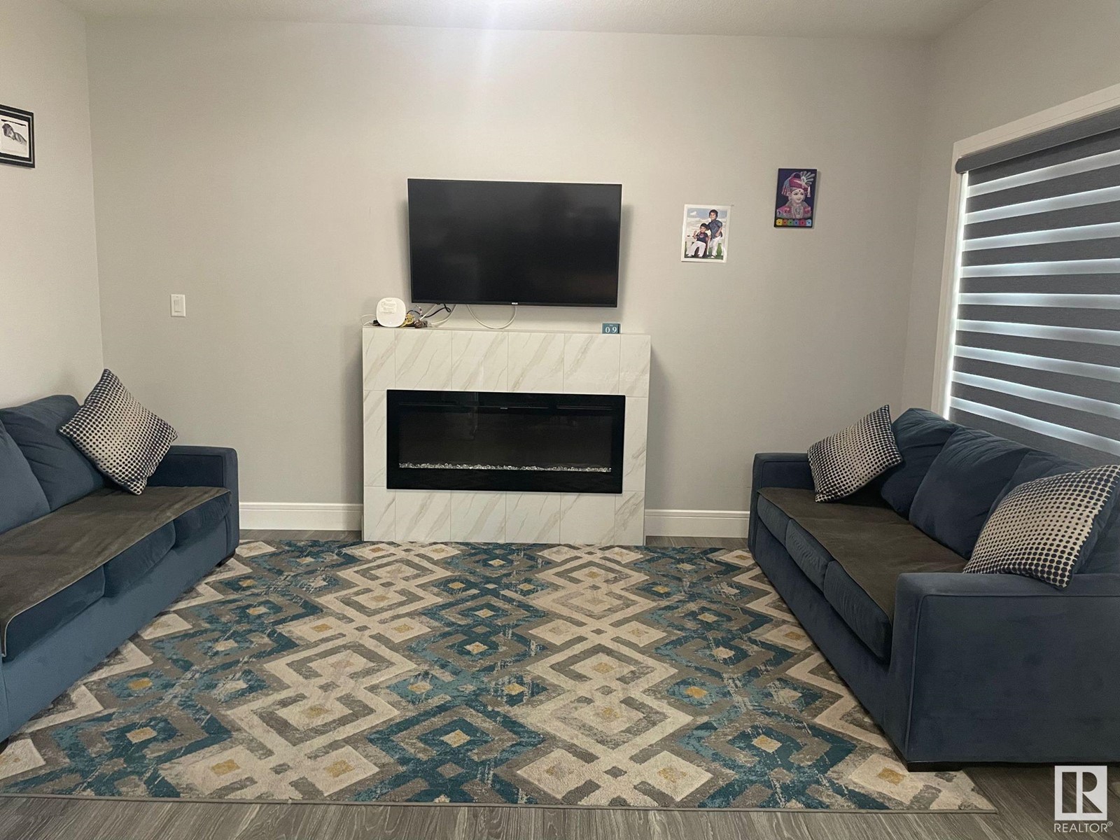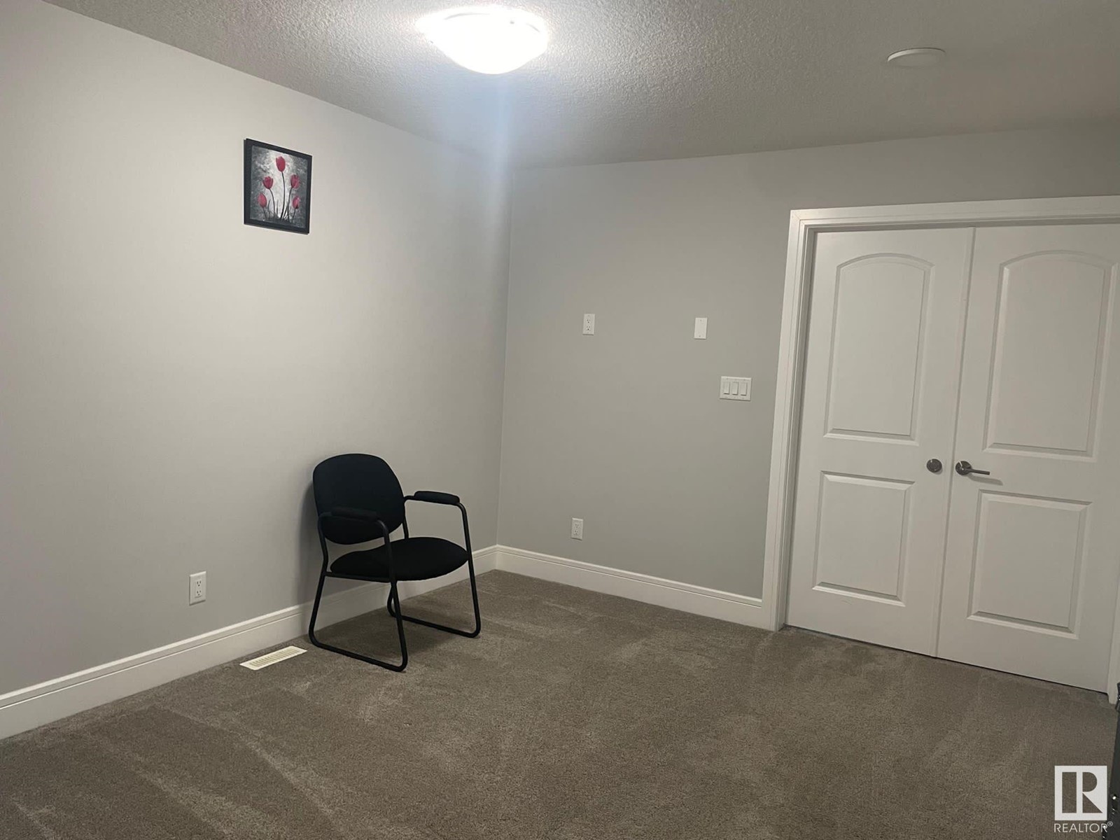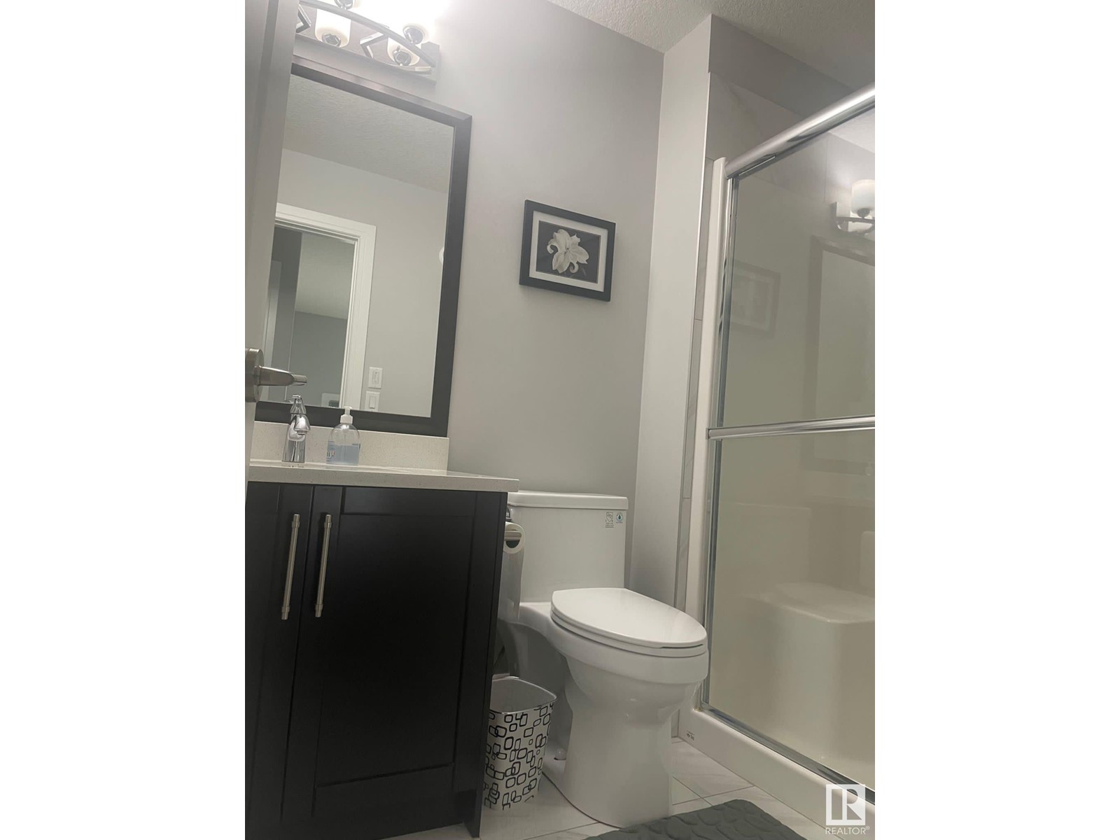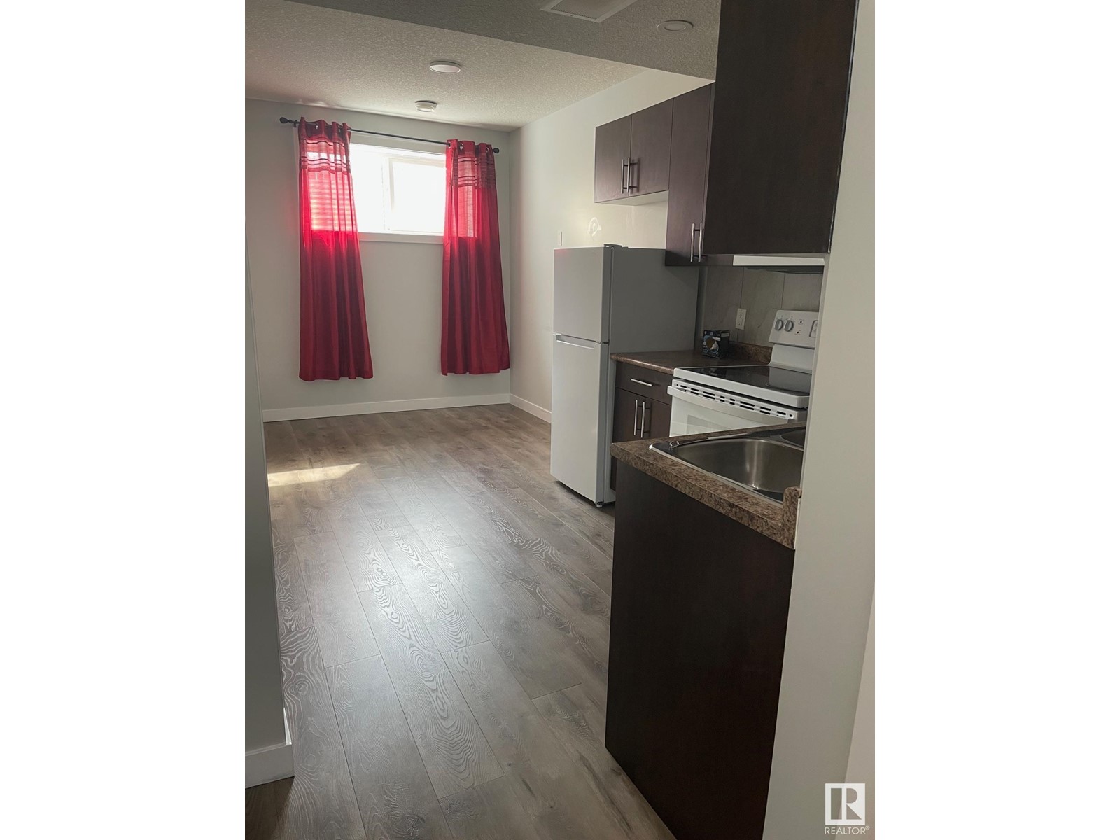1637 25 St Nw Nw Edmonton, Alberta T6T 2H6
$595,000
Welcome to this stunning 1/2 duplex in the sought-after Laurel community, blending modern elegance with functional living. Featuring a double-attached garage, finished basement, 4 spacious bedrooms, and 4 baths across three levels, perfect for families. The main floor boasts an open-concept layout, cozy living room, formal dining, upgraded kitchen with quartz countertops, premium appliances, and a walk-in pantry. Upstairs, enjoy a spacious bonus room, serene primary bedroom with private en-suite, two additional bedrooms, a versatile den, and another full bath. The fully developed basement includes 1 large bedroom, a hall, kitchen with appliances, and a full bath. Prime Location: Walk to the new high school, Svend Hansen School, playgrounds, bus stops, and a shopping plaza. Quick access to the Meadows Recreation Centre, Anthony Henday, and Whitemud Drive. Move-in ready, ideal for families and investors. Don't miss this rare opportunity! (id:61585)
Property Details
| MLS® Number | E4425144 |
| Property Type | Single Family |
| Neigbourhood | Laurel |
| Amenities Near By | Playground, Schools, Shopping |
| Features | Closet Organizers, No Smoking Home |
Building
| Bathroom Total | 4 |
| Bedrooms Total | 3 |
| Amenities | Ceiling - 9ft |
| Appliances | Dishwasher, Dryer, Garage Door Opener Remote(s), Garage Door Opener, Hood Fan, Microwave, Refrigerator, Stove, Gas Stove(s), Washer, Window Coverings |
| Basement Development | Finished |
| Basement Type | Full (finished) |
| Constructed Date | 2018 |
| Construction Style Attachment | Semi-detached |
| Fireplace Fuel | Electric |
| Fireplace Present | Yes |
| Fireplace Type | Unknown |
| Half Bath Total | 1 |
| Heating Type | Forced Air |
| Stories Total | 2 |
| Size Interior | 1,630 Ft2 |
| Type | Duplex |
Parking
| Stall | |
| Attached Garage | |
| Indoor |
Land
| Acreage | No |
| Land Amenities | Playground, Schools, Shopping |
| Size Irregular | 247.41 |
| Size Total | 247.41 M2 |
| Size Total Text | 247.41 M2 |
Rooms
| Level | Type | Length | Width | Dimensions |
|---|---|---|---|---|
| Main Level | Living Room | Measurements not available | ||
| Main Level | Dining Room | Measurements not available | ||
| Main Level | Kitchen | Measurements not available | ||
| Upper Level | Primary Bedroom | Measurements not available | ||
| Upper Level | Bedroom 2 | Measurements not available | ||
| Upper Level | Bedroom 3 | Measurements not available |
Contact Us
Contact us for more information
Erin Holowach
Associate
10807 124 St Nw
Edmonton, Alberta T5M 0H4
(877) 888-3131






























