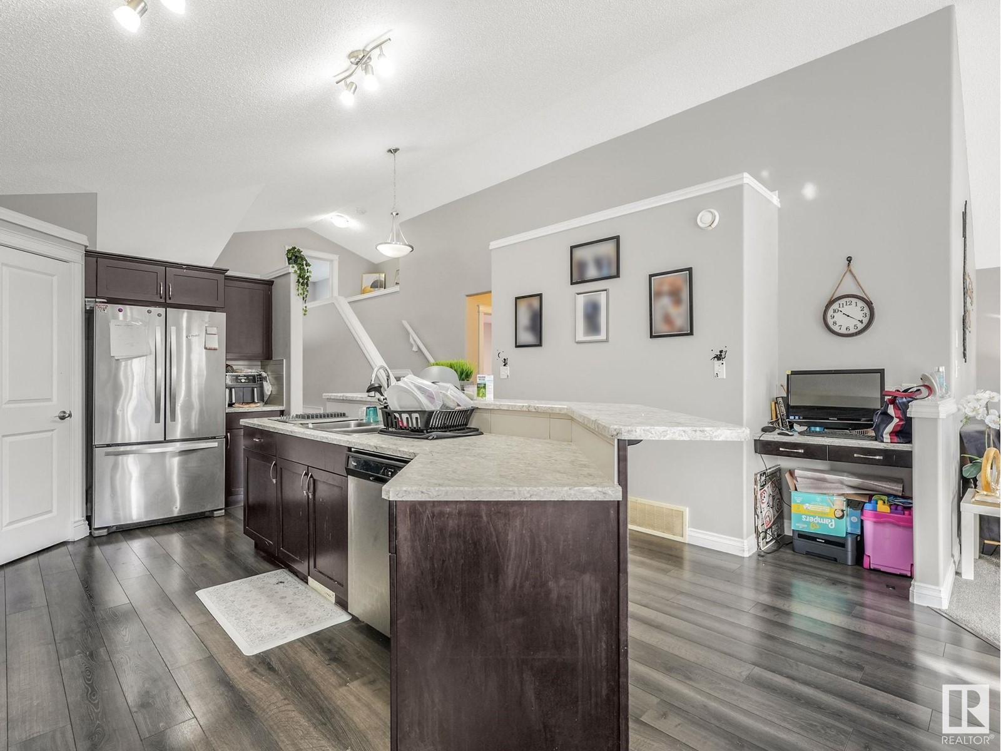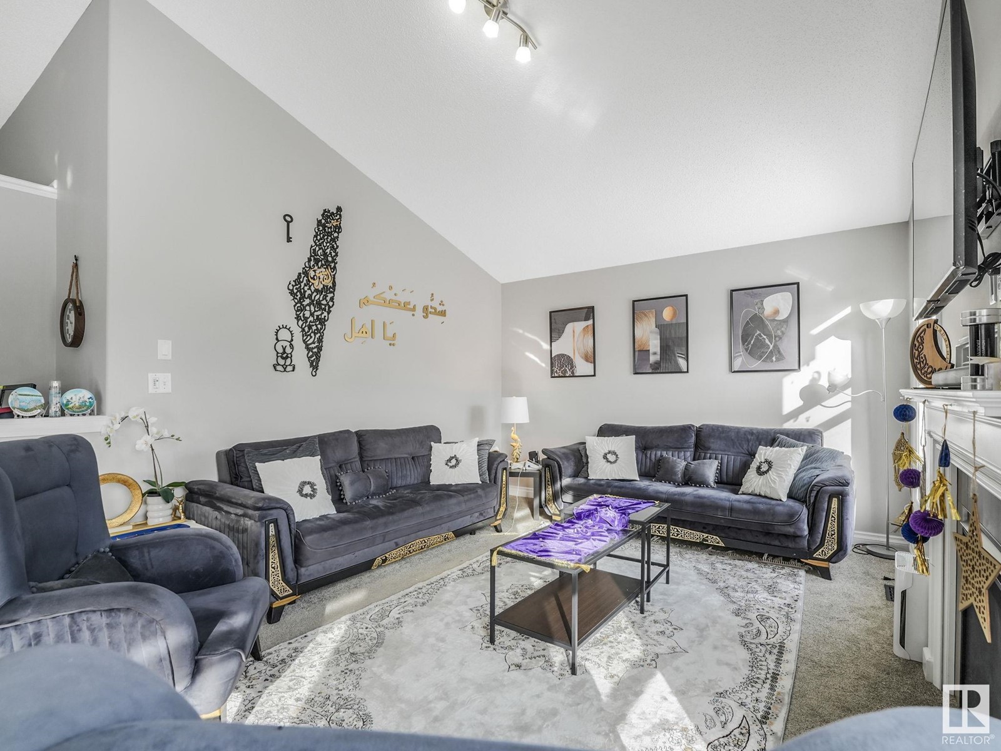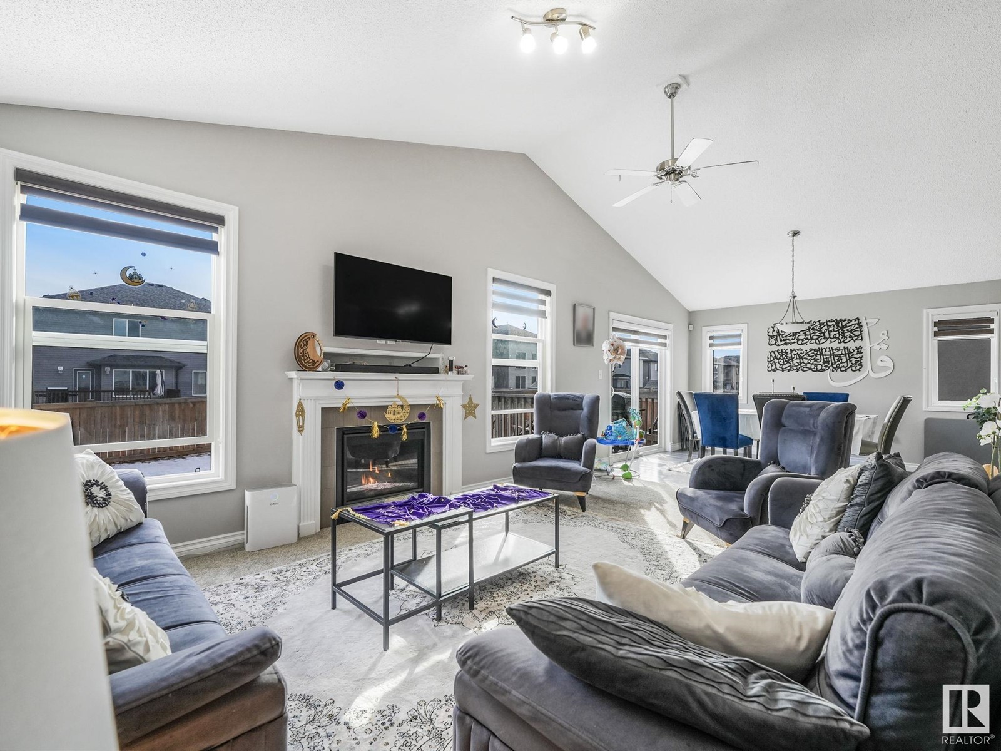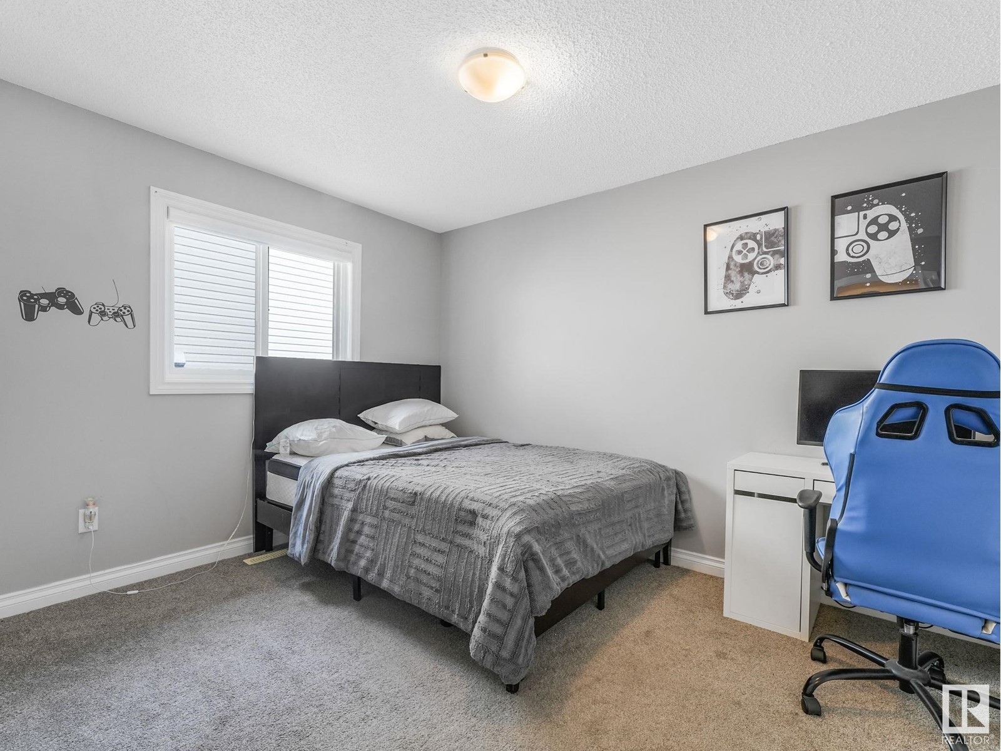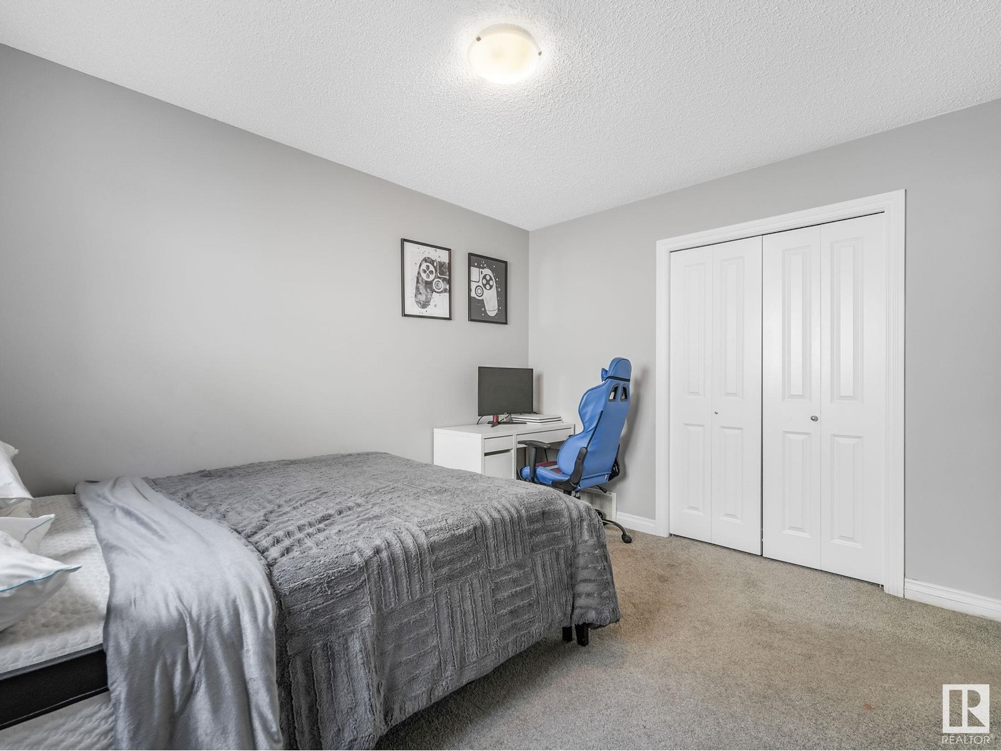16539 133 St Nw Edmonton, Alberta T6V 0J4
$698,800
This spacious 1,700+ sq. ft. bi-level home features a professionally built legal suite, making it a fantastic investment opportunity or multi-generational living space. Thoughtfully designed for convenience and privacy, the double attached garage is divided, providing dedicated parking for each unit. Both the upper and lower units boast multiple private entries, ensuring seamless access for residents. Built with energy efficiency in mind, the home also includes a rough-in for solar panels, adding future sustainability potential. Currently generating strong rental income with long-term tenants in place—rented at $2,250 upstairs and $1,625 downstairs—this property is an excellent turn-key investment or mortgage helper. (id:61585)
Property Details
| MLS® Number | E4423708 |
| Property Type | Single Family |
| Neigbourhood | Oxford |
| Features | See Remarks |
Building
| Bathroom Total | 4 |
| Bedrooms Total | 5 |
| Appliances | Dryer, Refrigerator, Two Stoves, Two Washers, Dishwasher |
| Architectural Style | Bi-level |
| Basement Development | Other, See Remarks |
| Basement Features | Suite |
| Basement Type | Full (other, See Remarks) |
| Constructed Date | 2015 |
| Construction Style Attachment | Detached |
| Half Bath Total | 1 |
| Heating Type | Forced Air |
| Size Interior | 1,740 Ft2 |
| Type | House |
Parking
| Attached Garage |
Land
| Acreage | No |
| Size Irregular | 493.6 |
| Size Total | 493.6 M2 |
| Size Total Text | 493.6 M2 |
Rooms
| Level | Type | Length | Width | Dimensions |
|---|---|---|---|---|
| Basement | Bedroom 4 | Measurements not available | ||
| Basement | Utility Room | 2.32 m | 3.12 m | 2.32 m x 3.12 m |
| Basement | Second Kitchen | Measurements not available | ||
| Basement | Bedroom 5 | Measurements not available | ||
| Main Level | Living Room | 4.11 m | 4.47 m | 4.11 m x 4.47 m |
| Main Level | Dining Room | 3.79 m | 4.37 m | 3.79 m x 4.37 m |
| Main Level | Kitchen | Measurements not available | ||
| Main Level | Bedroom 2 | Measurements not available | ||
| Main Level | Bedroom 3 | Measurements not available | ||
| Upper Level | Primary Bedroom | 5.64 m | 4.47 m | 5.64 m x 4.47 m |
Contact Us
Contact us for more information

Keith Halabi
Associate
(780) 457-2194
www.edmontonhome.com/
twitter.com/
www.facebook.com/edmontonhomecom/
www.linkedin.com/company/27202972/
13120 St Albert Trail Nw
Edmonton, Alberta T5L 4P6
(780) 457-3777
(780) 457-2194













