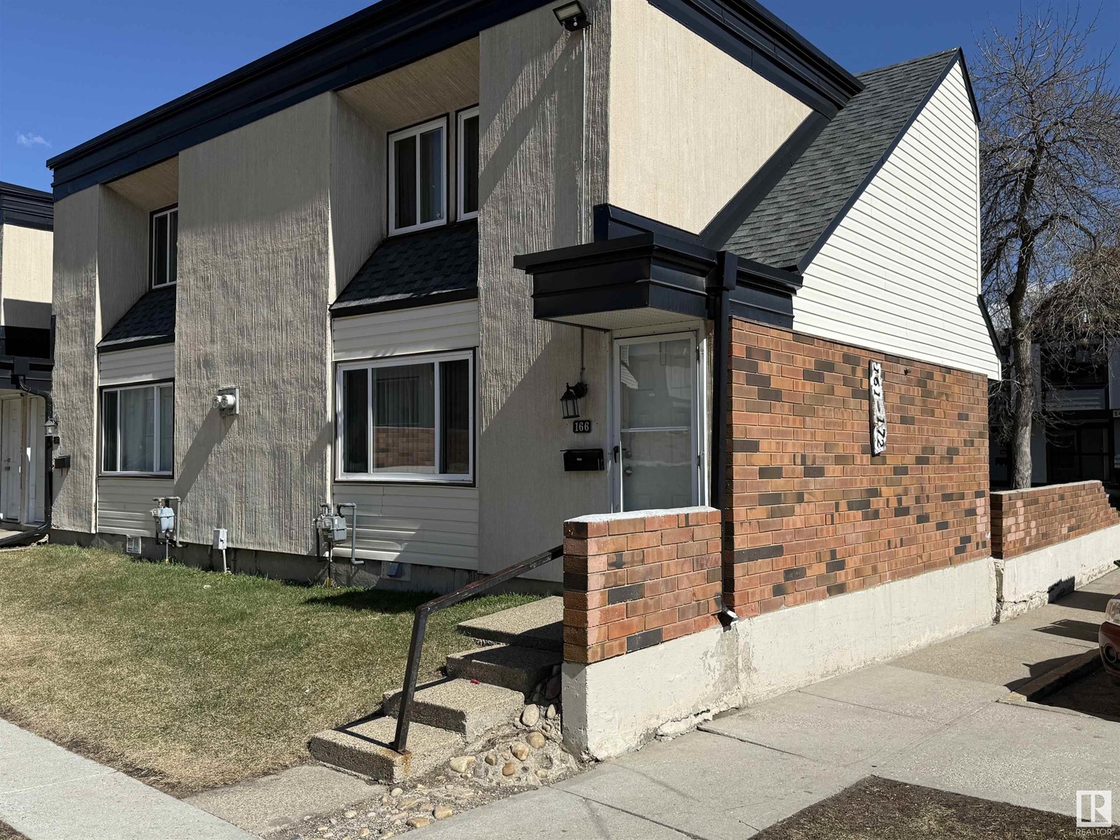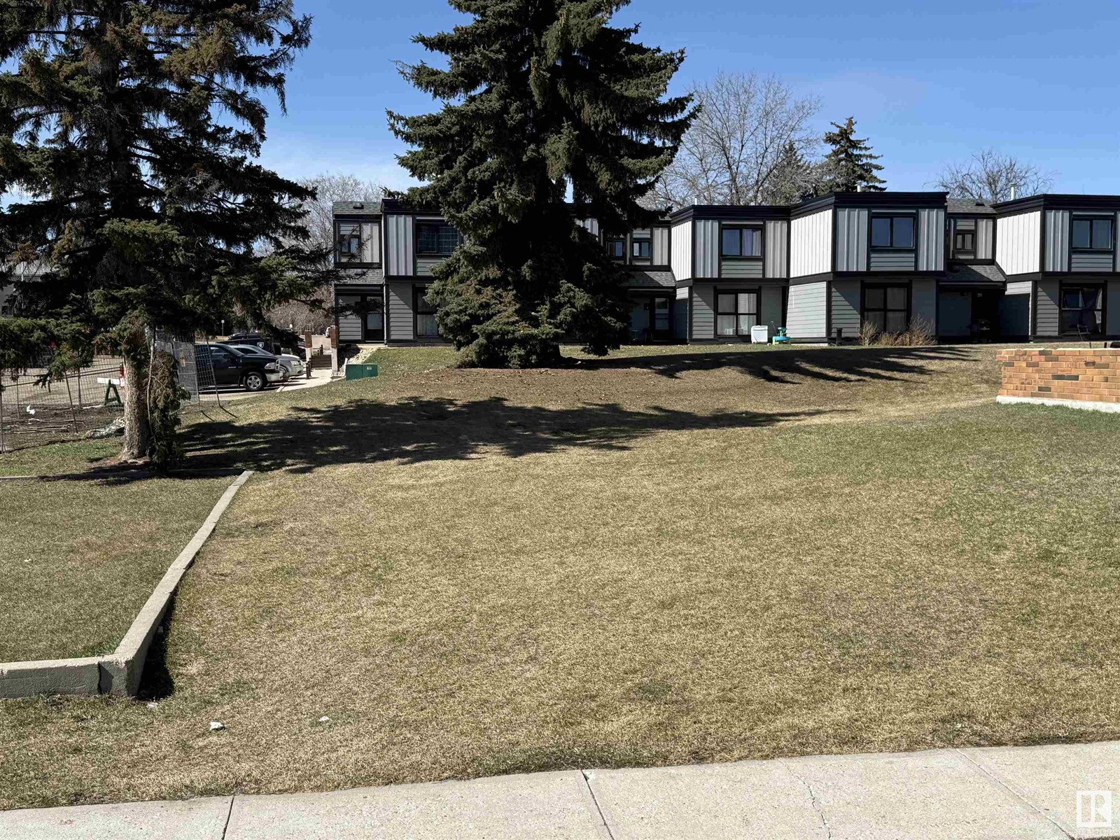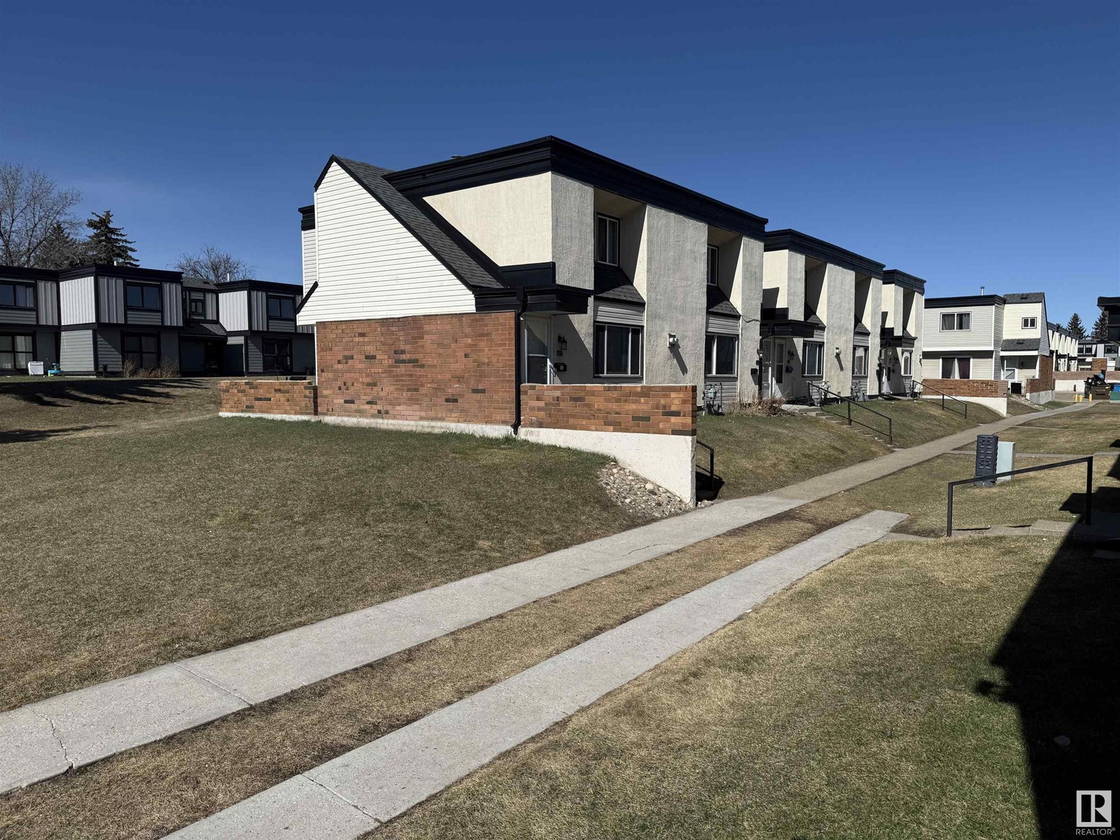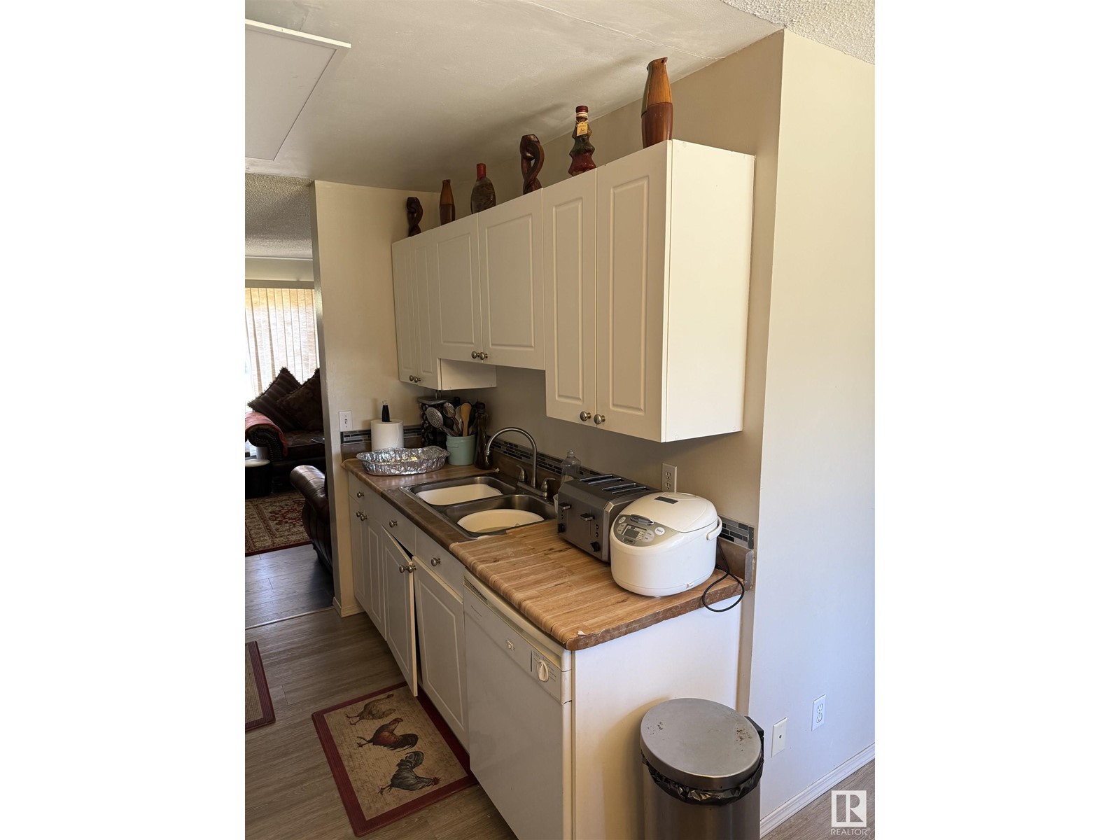#166 3308 113 Av Nw Edmonton, Alberta T5W 5J8
3 Bedroom
2 Bathroom
1,104 ft2
Forced Air
$164,900Maintenance, Exterior Maintenance, Insurance, Landscaping, Property Management, Other, See Remarks
$285 Monthly
Maintenance, Exterior Maintenance, Insurance, Landscaping, Property Management, Other, See Remarks
$285 MonthlyNicely updated end unit townhouse, 3 bedrooms and 2 bathrooms. The spacious main level is bright with lots of natural light, Kitchen, Dining room, Living room and 2 piece powder room. Upstairs the large primary bedroom has double closet, the other 2 bedrooms are roomy as well and there is a 4 piece bathroom upstairs. The basement is all drywalled with a large rec room and laundry room. Close to shopping, schools and Rundle Park. (id:61585)
Property Details
| MLS® Number | E4430146 |
| Property Type | Single Family |
| Neigbourhood | Rundle Heights |
| Amenities Near By | Golf Course, Playground, Public Transit, Schools, Shopping |
Building
| Bathroom Total | 2 |
| Bedrooms Total | 3 |
| Appliances | Dishwasher, Dryer, Refrigerator, Stove, Washer |
| Basement Development | Partially Finished |
| Basement Type | Full (partially Finished) |
| Constructed Date | 1972 |
| Construction Style Attachment | Attached |
| Fire Protection | Smoke Detectors |
| Half Bath Total | 1 |
| Heating Type | Forced Air |
| Stories Total | 2 |
| Size Interior | 1,104 Ft2 |
| Type | Row / Townhouse |
Parking
| Stall |
Land
| Acreage | No |
| Land Amenities | Golf Course, Playground, Public Transit, Schools, Shopping |
| Size Irregular | 229.46 |
| Size Total | 229.46 M2 |
| Size Total Text | 229.46 M2 |
Rooms
| Level | Type | Length | Width | Dimensions |
|---|---|---|---|---|
| Basement | Laundry Room | Measurements not available | ||
| Basement | Recreation Room | Measurements not available | ||
| Main Level | Living Room | 4.2 m | 4 m | 4.2 m x 4 m |
| Main Level | Dining Room | 4.3 m | 2.9 m | 4.3 m x 2.9 m |
| Main Level | Kitchen | 2.2 m | 2.4 m | 2.2 m x 2.4 m |
| Upper Level | Primary Bedroom | 3.5 m | 3.5 m | 3.5 m x 3.5 m |
| Upper Level | Bedroom 2 | 2.5 m | 4.5 m | 2.5 m x 4.5 m |
| Upper Level | Bedroom 3 | 2.6 m | 3.7 m | 2.6 m x 3.7 m |
Contact Us
Contact us for more information
Gary E. Dvorkin
Associate
(780) 481-1144
RE/MAX Excellence
201-5607 199 St Nw
Edmonton, Alberta T6M 0M8
201-5607 199 St Nw
Edmonton, Alberta T6M 0M8
(780) 481-2950
(780) 481-1144




















