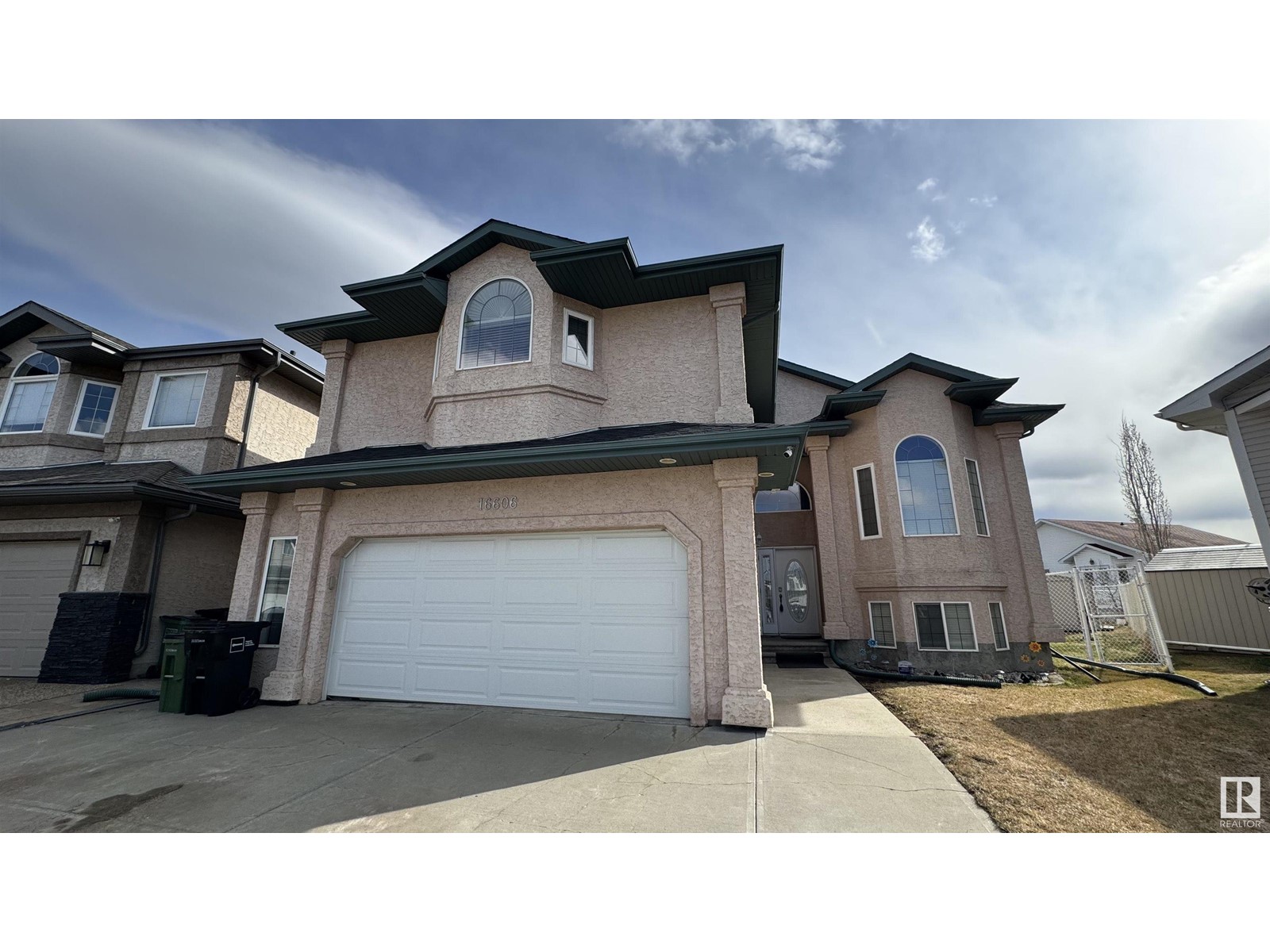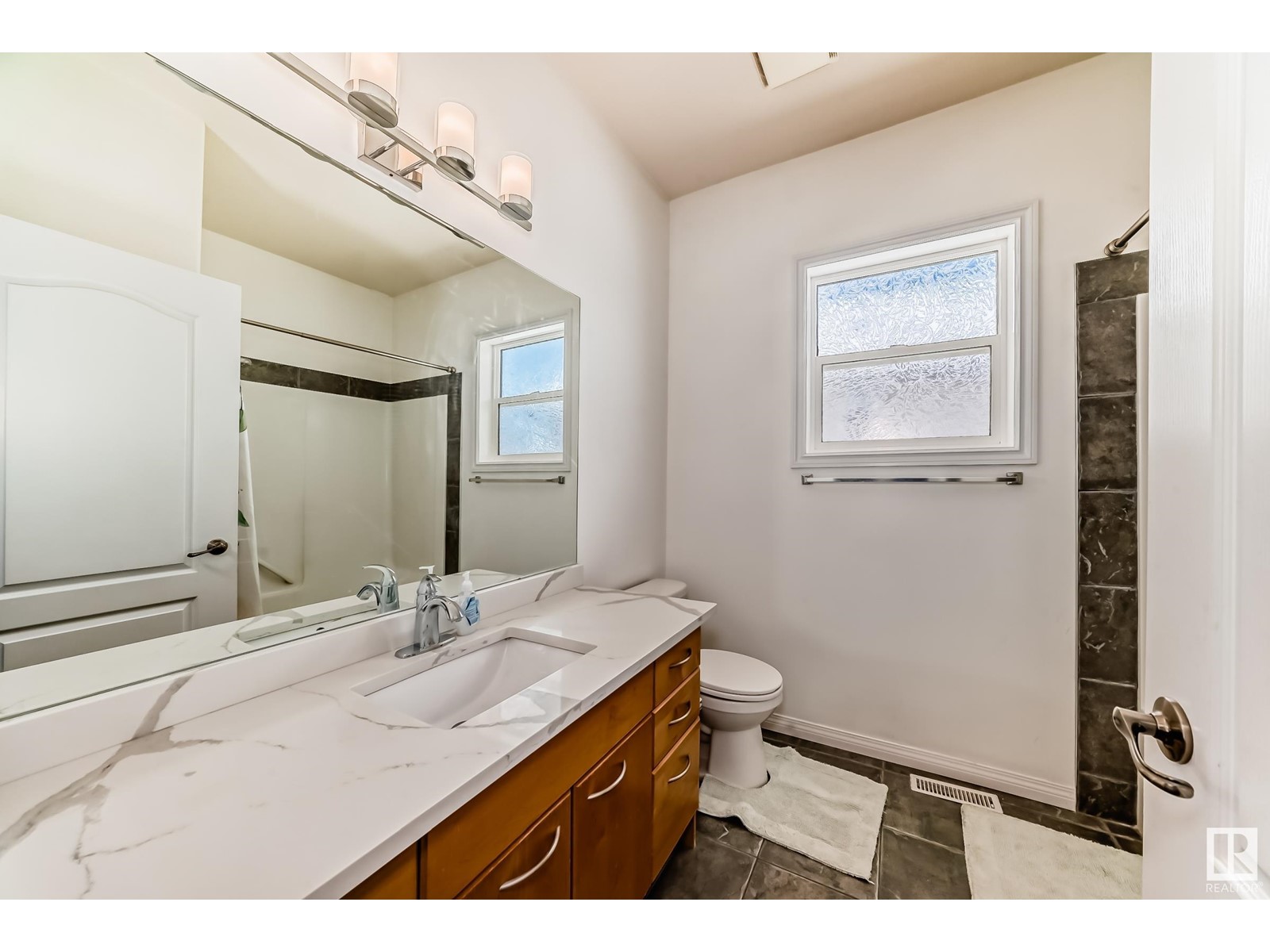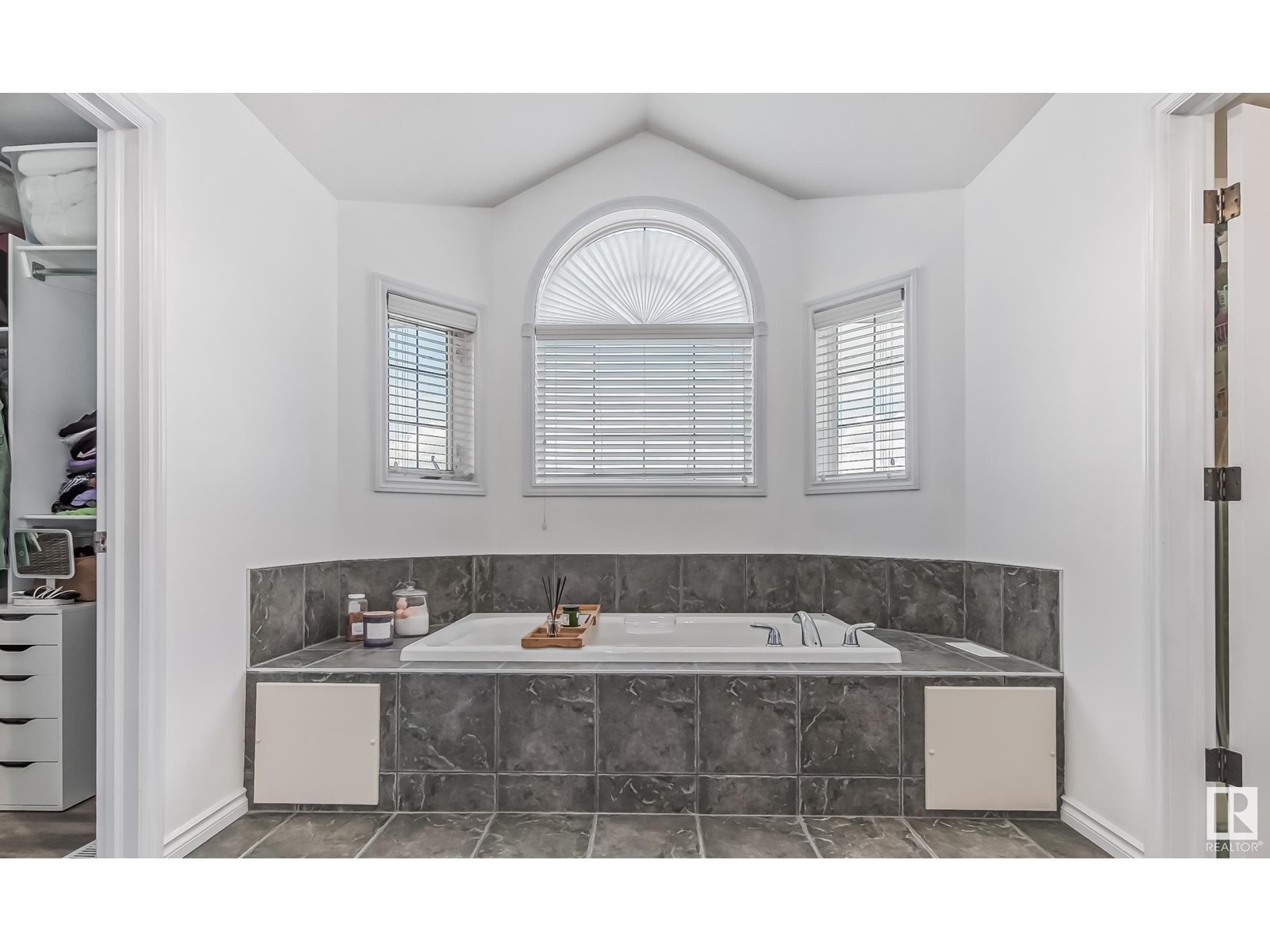16606 75a St Nw Nw Edmonton, Alberta T5Z 3W2
$644,900
Stunning Bi-Level Double Car Garage Dream Home in the Family-Friendly Community of Mayliewan This incredible property features an open-concept design, with a bright and airy living area highlighted by large windows that flood the space with natural light. An electric fireplace and vaulted ceilings. The modern kitchen is a chef's dream, complete with high-end appliances. Situated on a massive lot in a quiet cul-de-sac. Numerous updates in 2022 include a new roof, flooring, fresh paint, quartz countertops, and a separate entrance to the basement. Step outside to a south-facing corner deck, perfect for soaking up the sun while enjoying a park-like backyard. The main level of the home is thoughtfully designed with 2 bedrooms, a den, laundry, and a full bathroom. Upstairs, featuring a luxurious ensuite with a Jacuzzi tub and a spacious W/C. The fully finished basement is a standout with a brand-new kitchen (2024) and its own fireplace, washer/dryer (2024), a private sauna & much more. This home is a must-see! (id:61585)
Property Details
| MLS® Number | E4426110 |
| Property Type | Single Family |
| Neigbourhood | Mayliewan |
| Amenities Near By | Public Transit, Schools |
| Features | Cul-de-sac, No Back Lane |
| Parking Space Total | 4 |
| Structure | Deck |
Building
| Bathroom Total | 3 |
| Bedrooms Total | 4 |
| Amenities | Ceiling - 10ft |
| Appliances | Dishwasher, Dryer, Garage Door Opener Remote(s), Garage Door Opener, Hood Fan, Microwave Range Hood Combo, Refrigerator, Storage Shed, Stove, Washer, Two Washers |
| Architectural Style | Bi-level |
| Basement Development | Finished |
| Basement Type | Full (finished) |
| Constructed Date | 2003 |
| Construction Style Attachment | Detached |
| Cooling Type | Central Air Conditioning |
| Fire Protection | Smoke Detectors |
| Heating Type | Forced Air |
| Size Interior | 1,929 Ft2 |
| Type | House |
Parking
| Attached Garage | |
| Oversize |
Land
| Acreage | No |
| Fence Type | Fence |
| Land Amenities | Public Transit, Schools |
| Size Irregular | 687.54 |
| Size Total | 687.54 M2 |
| Size Total Text | 687.54 M2 |
Rooms
| Level | Type | Length | Width | Dimensions |
|---|---|---|---|---|
| Basement | Bedroom 4 | 5.49 m | 3.91 m | 5.49 m x 3.91 m |
| Basement | Second Kitchen | 4.61 m | 3.87 m | 4.61 m x 3.87 m |
| Main Level | Dining Room | 3.91 m | 4.4 m | 3.91 m x 4.4 m |
| Main Level | Kitchen | 4.05 m | 3.1 m | 4.05 m x 3.1 m |
| Main Level | Family Room | 4.66 m | 3.8 m | 4.66 m x 3.8 m |
| Main Level | Den | 4.1 m | 3.97 m | 4.1 m x 3.97 m |
| Main Level | Bedroom 2 | 3.36 m | 3.09 m | 3.36 m x 3.09 m |
| Main Level | Bedroom 3 | 4.06 m | 2.75 m | 4.06 m x 2.75 m |
| Main Level | Laundry Room | 0.9 m | 1.78 m | 0.9 m x 1.78 m |
| Main Level | Pantry | 1.25 m | 1.26 m | 1.25 m x 1.26 m |
| Upper Level | Primary Bedroom | 6.56 m | 3.65 m | 6.56 m x 3.65 m |
Contact Us
Contact us for more information

Puneet Sharma
Associate
www.facebook.com/puneet.sharma.735
www.instagram.com/puneet2915/
305-1550 Enterprise Rd
Mississauga, Ontario L4W 4P4
(905) 459-7900
(905) 216-7820







































