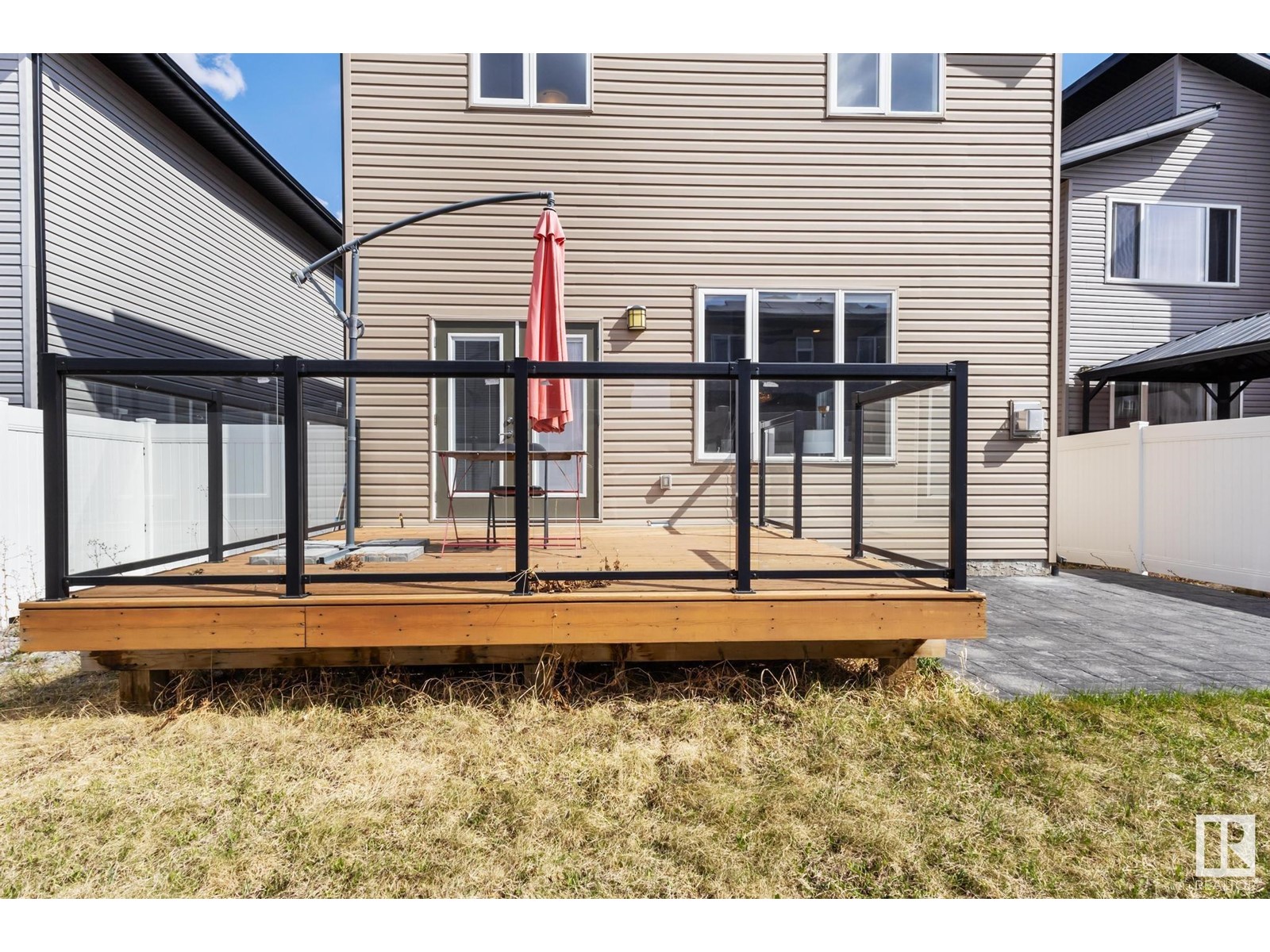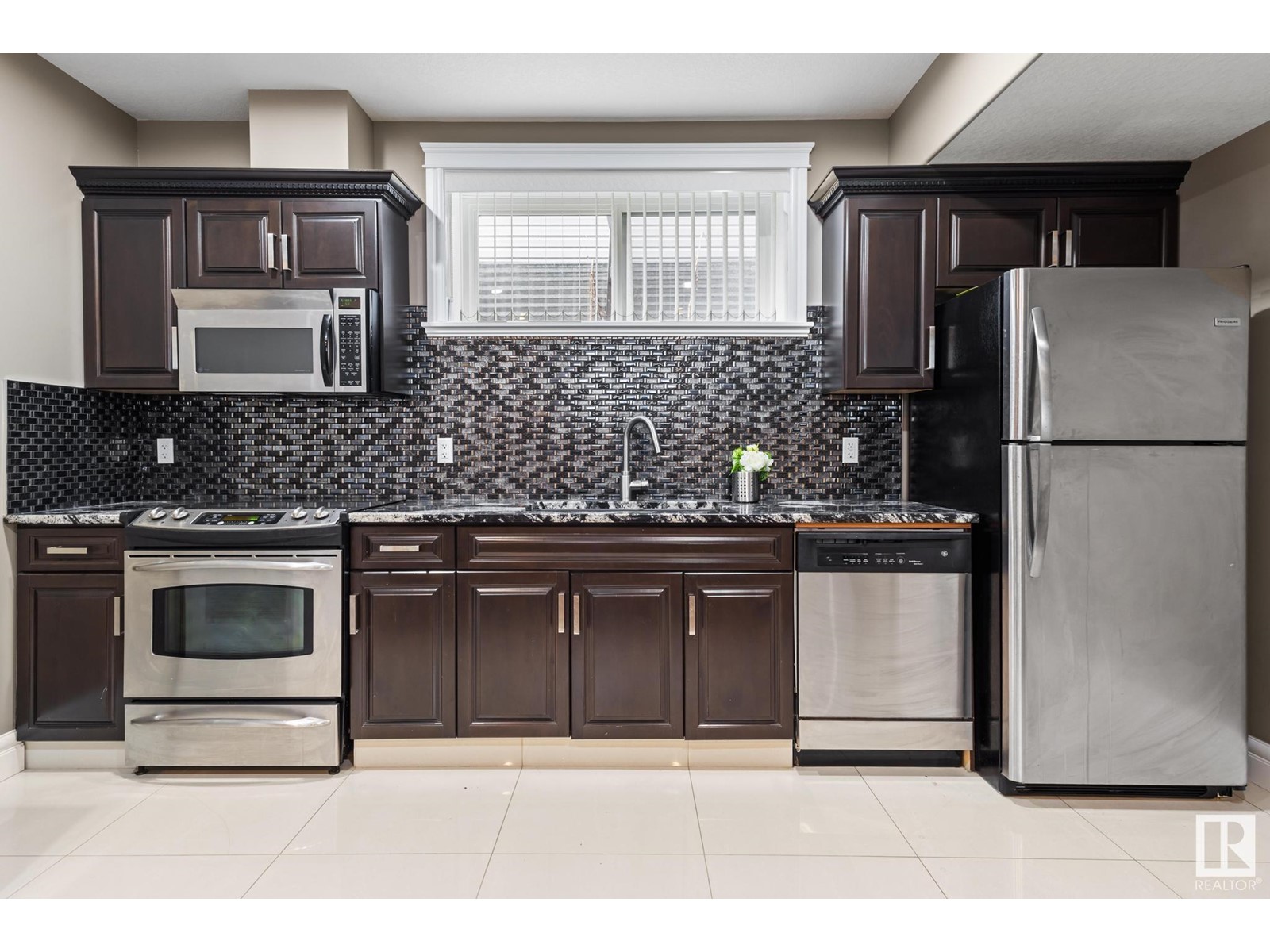16756 60 St Nw Edmonton, Alberta T5Y 0W5
$649,900
Stunning two-story home with an open layout and a driveway featuring stamped concrete. The main floor showcases enduring porcelain tiles in the kitchen and entryway, complemented by vinyl flooring throughout the home. The spacious kitchen boasts dark-stained maple cabinetry. A generously sized master suite includes an ensuite bathroom equipped with a jacuzzi, a large shower, dual sinks, and a toilet in its own enclosure. The laundry room on the upper level offers ample counter space. The staircase is adorned with elegant iron railings. Stylish light fixtures are installed throughout the home. A separate side entrance leads to the fully finished basement, which includes a kitchen, two bedrooms, a sizable storage area, laundry room and a large family room. The backyard is beautifully landscaped, featuring an expansive deck accessible from the dining room and a concrete patio underneath. (id:61585)
Property Details
| MLS® Number | E4433116 |
| Property Type | Single Family |
| Neigbourhood | McConachie Area |
| Amenities Near By | Public Transit, Schools, Shopping |
| Features | Closet Organizers, Exterior Walls- 2x6", No Animal Home, No Smoking Home |
| Parking Space Total | 4 |
| Structure | Deck |
Building
| Bathroom Total | 4 |
| Bedrooms Total | 5 |
| Amenities | Ceiling - 9ft, Vinyl Windows |
| Appliances | Dishwasher, Garage Door Opener Remote(s), Garage Door Opener, Microwave Range Hood Combo, Window Coverings, Dryer, Refrigerator, Two Washers |
| Basement Development | Finished |
| Basement Type | Full (finished) |
| Constructed Date | 2015 |
| Construction Style Attachment | Detached |
| Half Bath Total | 1 |
| Heating Type | Forced Air |
| Stories Total | 2 |
| Size Interior | 2,347 Ft2 |
| Type | House |
Parking
| Attached Garage |
Land
| Acreage | No |
| Fence Type | Fence |
| Land Amenities | Public Transit, Schools, Shopping |
Rooms
| Level | Type | Length | Width | Dimensions |
|---|---|---|---|---|
| Basement | Bedroom 4 | Measurements not available | ||
| Basement | Storage | Measurements not available | ||
| Basement | Bedroom 5 | Measurements not available | ||
| Main Level | Living Room | Measurements not available | ||
| Main Level | Dining Room | Measurements not available | ||
| Main Level | Kitchen | Measurements not available | ||
| Main Level | Pantry | Measurements not available | ||
| Upper Level | Primary Bedroom | Measurements not available | ||
| Upper Level | Bedroom 2 | Measurements not available | ||
| Upper Level | Bedroom 3 | Measurements not available | ||
| Upper Level | Laundry Room | Measurements not available |
Contact Us
Contact us for more information
Dare Odekunle
Associate
201-2333 90b St Sw
Edmonton, Alberta T6X 1V8
(780) 905-3008




























































