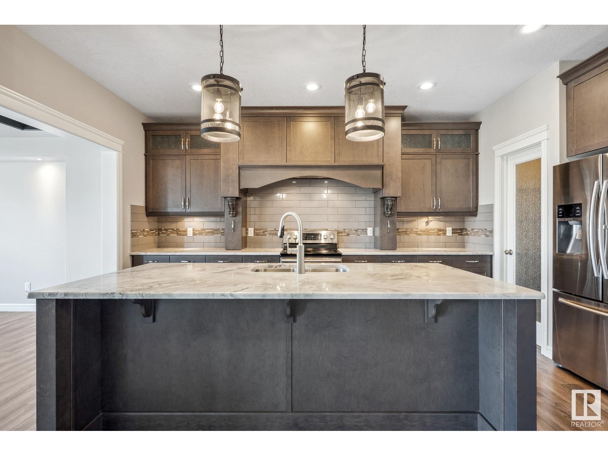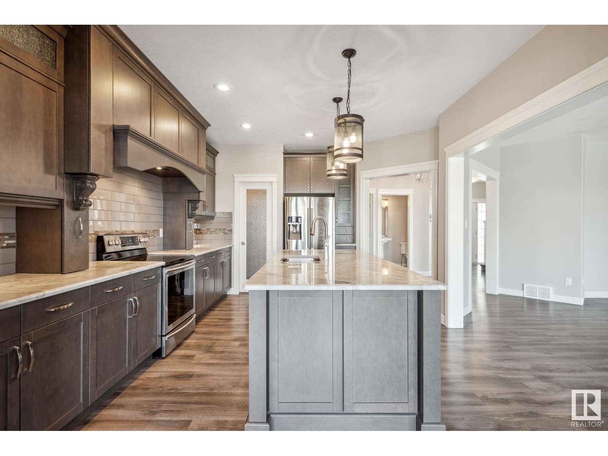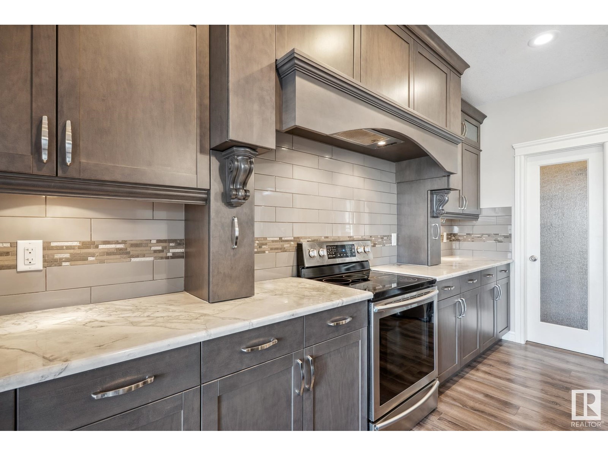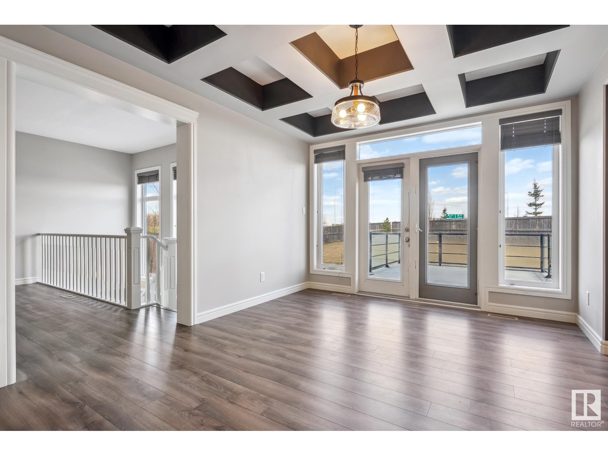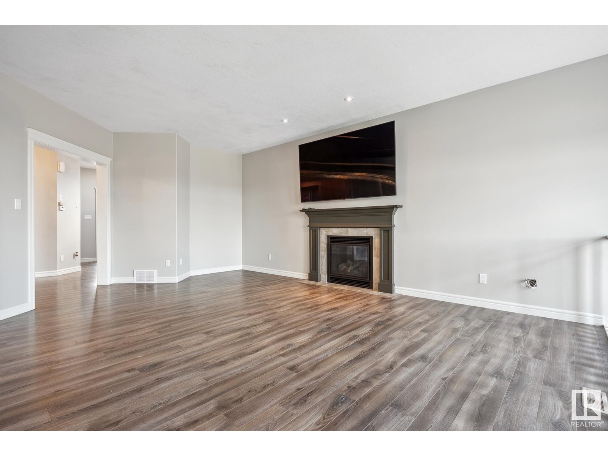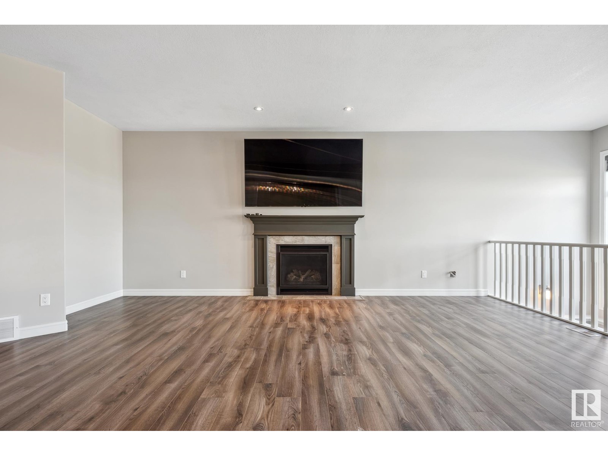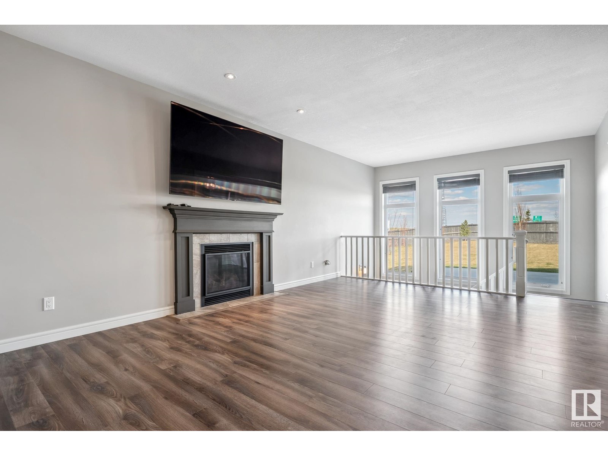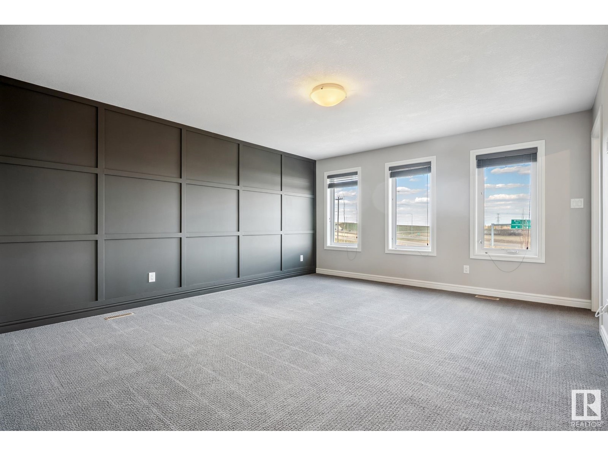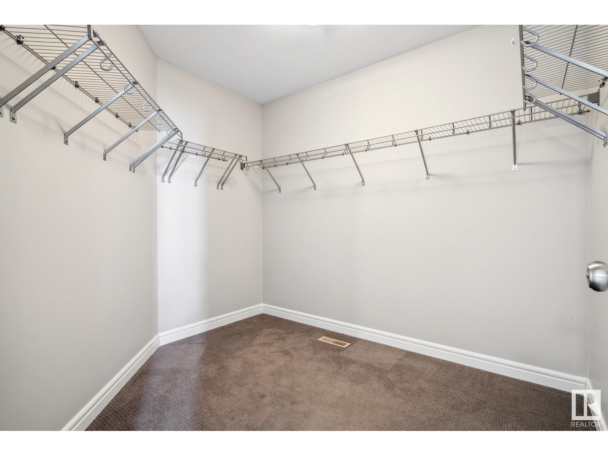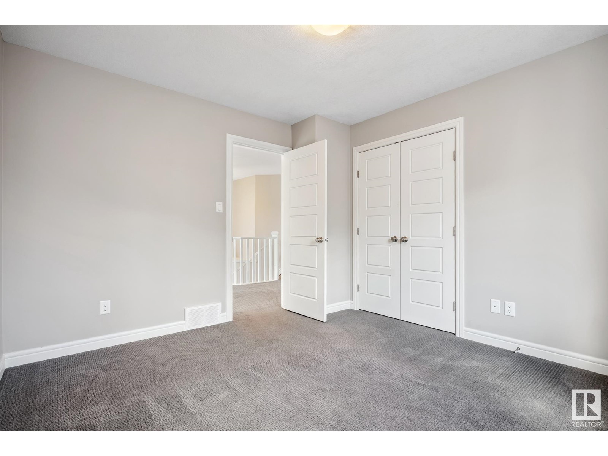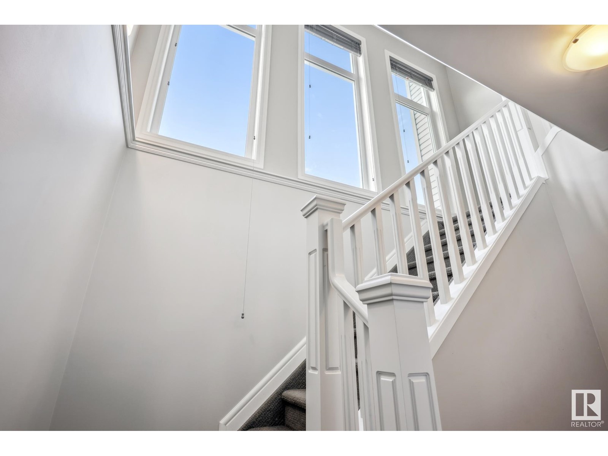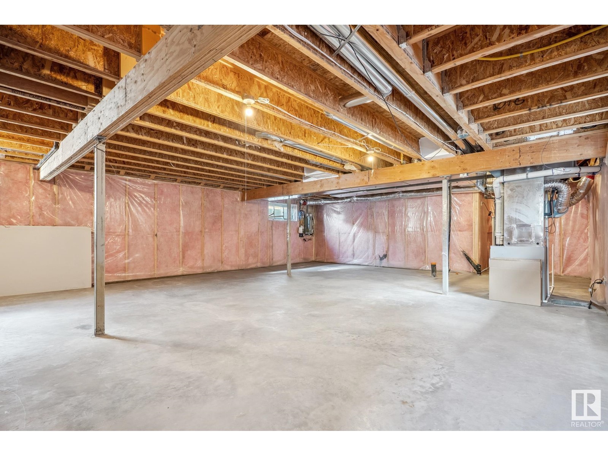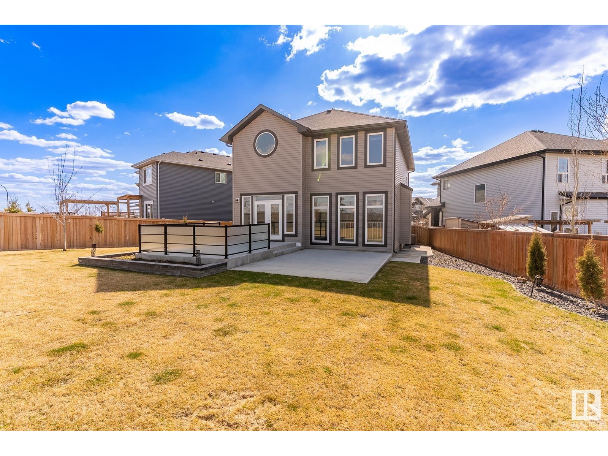16799 36 St Nw Edmonton, Alberta T5Y 0X8
$699,752
Imagine your family’s life unfolding in a sunlit, modern haven in Edmonton’s Cy Becker neighbourhood. Step into an expansive open living space where gatherings become a cherished ritual, and the elegant dining room—with its inviting coffered ceiling—sets the stage for meals that bring everyone together. The gourmet kitchen inspires culinary adventures, while upstairs, a serene master suite and three additional bedrooms nurture restful nights and joyful mornings. A versatile bonus room invites creativity, and a finished double garage adds everyday convenience. Outside, a refined patio and a tranquil, landscaped backyard form the perfect backdrop for laughter-filled gatherings and quiet moments of reflection. Enjoy community perks with excellent schools, inviting parks, local shopping, and friendly neighbours who foster a warm, welcoming atmosphere. This home isn’t just a residence—it’s where your family’s best memories are waiting to be made. (id:61585)
Open House
This property has open houses!
12:00 pm
Ends at:2:00 pm
Property Details
| MLS® Number | E4432756 |
| Property Type | Single Family |
| Neigbourhood | Cy Becker |
| Amenities Near By | Golf Course, Playground, Public Transit, Schools, Shopping |
| Features | Flat Site, Park/reserve |
Building
| Bathroom Total | 3 |
| Bedrooms Total | 3 |
| Amenities | Ceiling - 9ft |
| Appliances | Dishwasher, Dryer, Garage Door Opener, Hood Fan, Refrigerator, Stove, Window Coverings |
| Basement Development | Unfinished |
| Basement Type | Full (unfinished) |
| Constructed Date | 2015 |
| Construction Style Attachment | Detached |
| Cooling Type | Central Air Conditioning |
| Half Bath Total | 1 |
| Heating Type | Forced Air |
| Stories Total | 2 |
| Size Interior | 2,569 Ft2 |
| Type | House |
Parking
| Attached Garage |
Land
| Acreage | No |
| Land Amenities | Golf Course, Playground, Public Transit, Schools, Shopping |
| Size Irregular | 988.05 |
| Size Total | 988.05 M2 |
| Size Total Text | 988.05 M2 |
Rooms
| Level | Type | Length | Width | Dimensions |
|---|---|---|---|---|
| Main Level | Living Room | 14.1 m | 14.1 m x Measurements not available | |
| Main Level | Dining Room | 12.3 m | 12.3 m x Measurements not available | |
| Main Level | Kitchen | 13.4 m | 13.4 m x Measurements not available | |
| Upper Level | Primary Bedroom | 14.2 m | 14.2 m x Measurements not available | |
| Upper Level | Bedroom 2 | 11.9 m | 11.9 m x Measurements not available | |
| Upper Level | Bedroom 3 | 11.9 m | 10.1 m | 11.9 m x 10.1 m |
| Upper Level | Bonus Room | 14.11 m | 19.11 m | 14.11 m x 19.11 m |
Contact Us
Contact us for more information
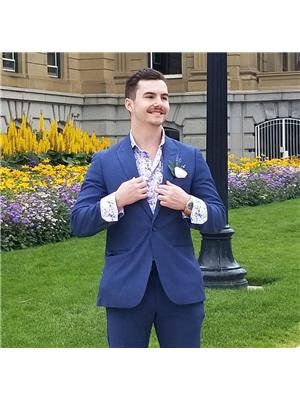
Alex Ziniewicz
Associate
(780) 439-7248
100-10328 81 Ave Nw
Edmonton, Alberta T6E 1X2
(780) 439-7000
(780) 439-7248








