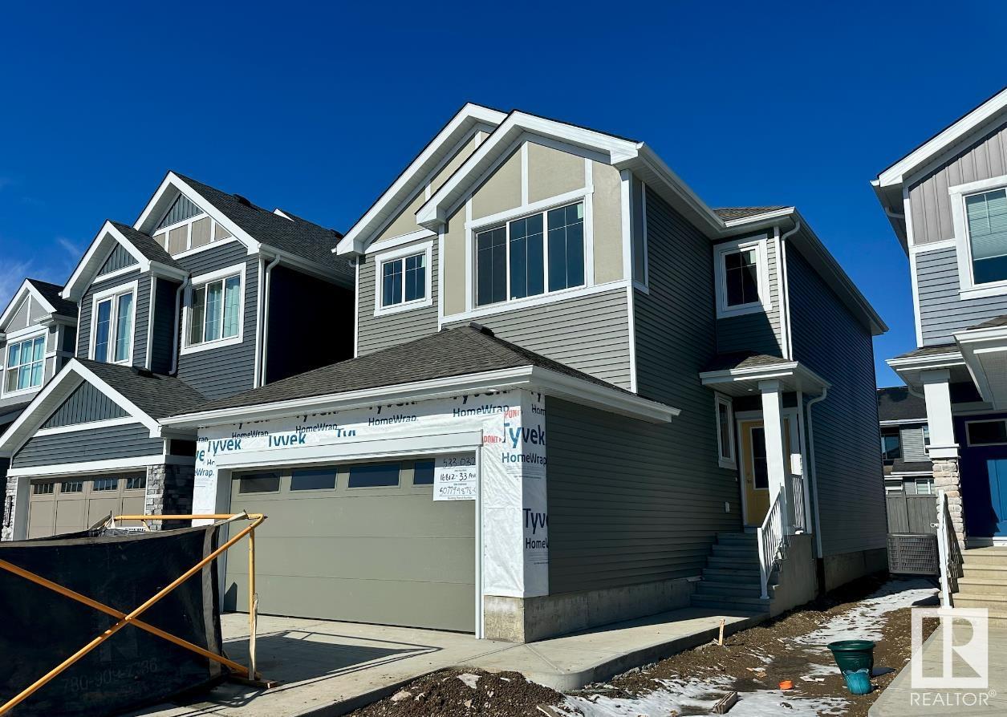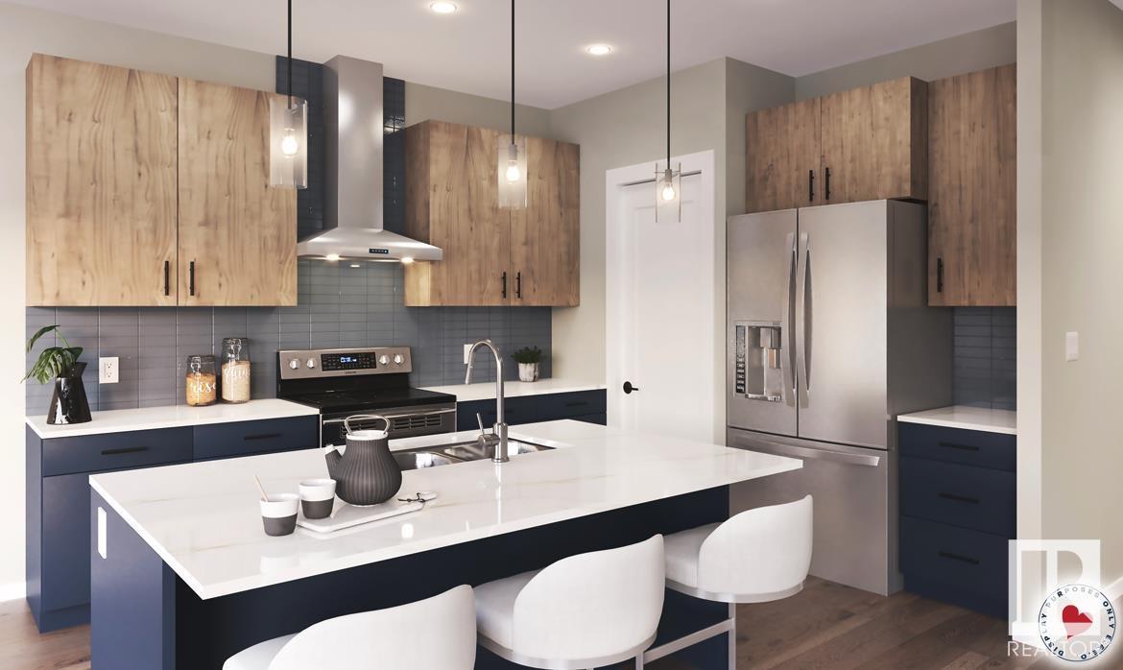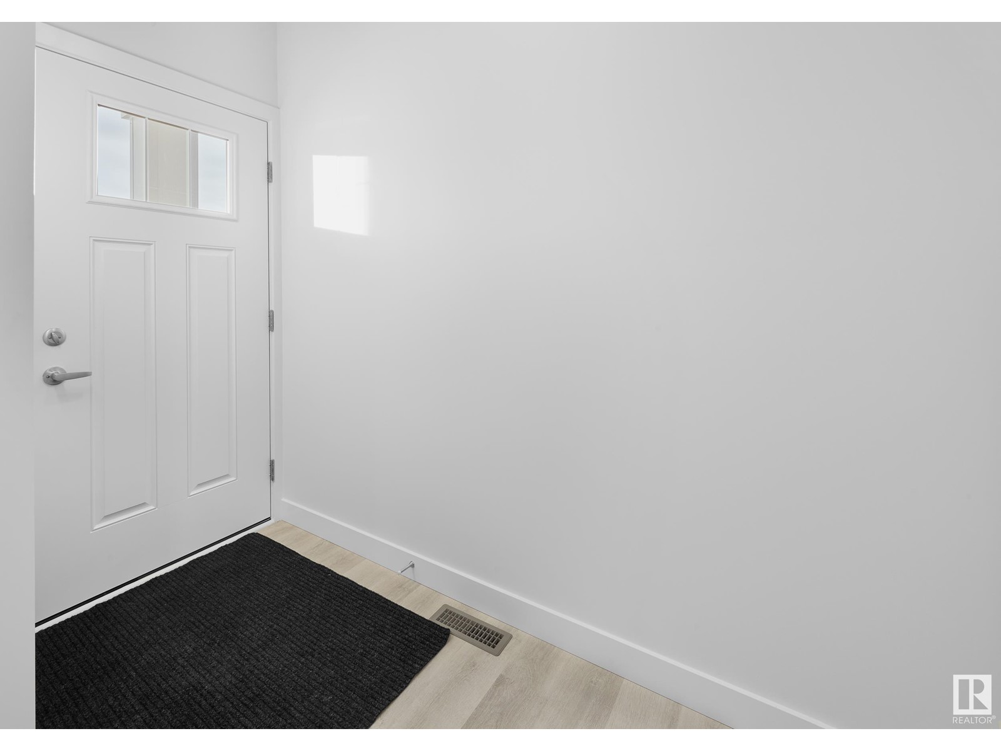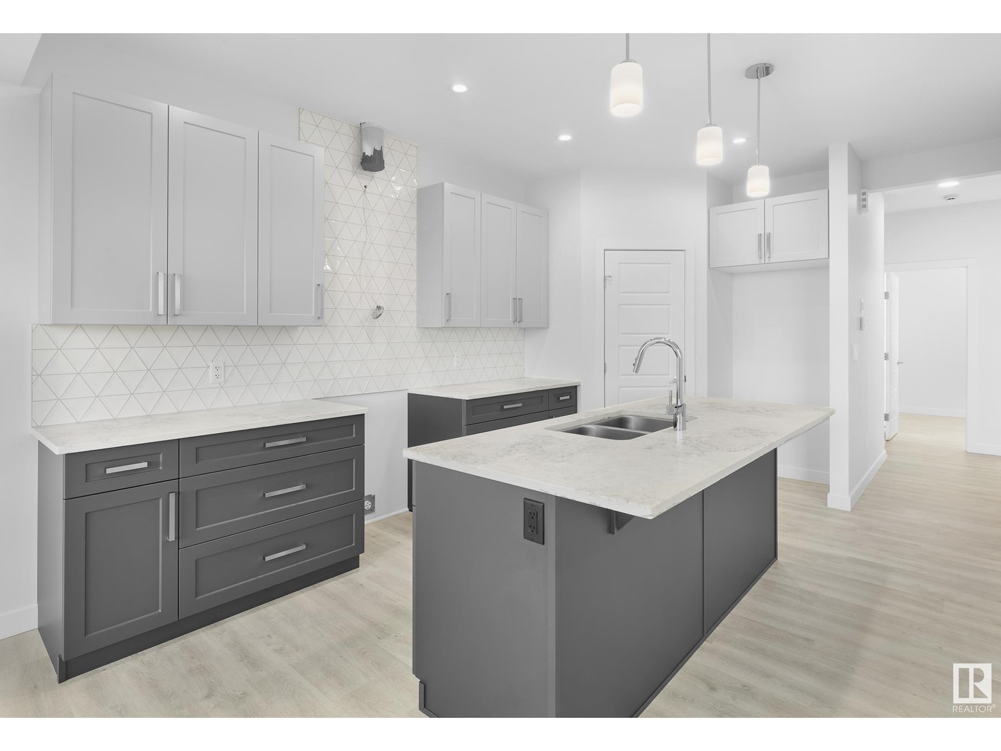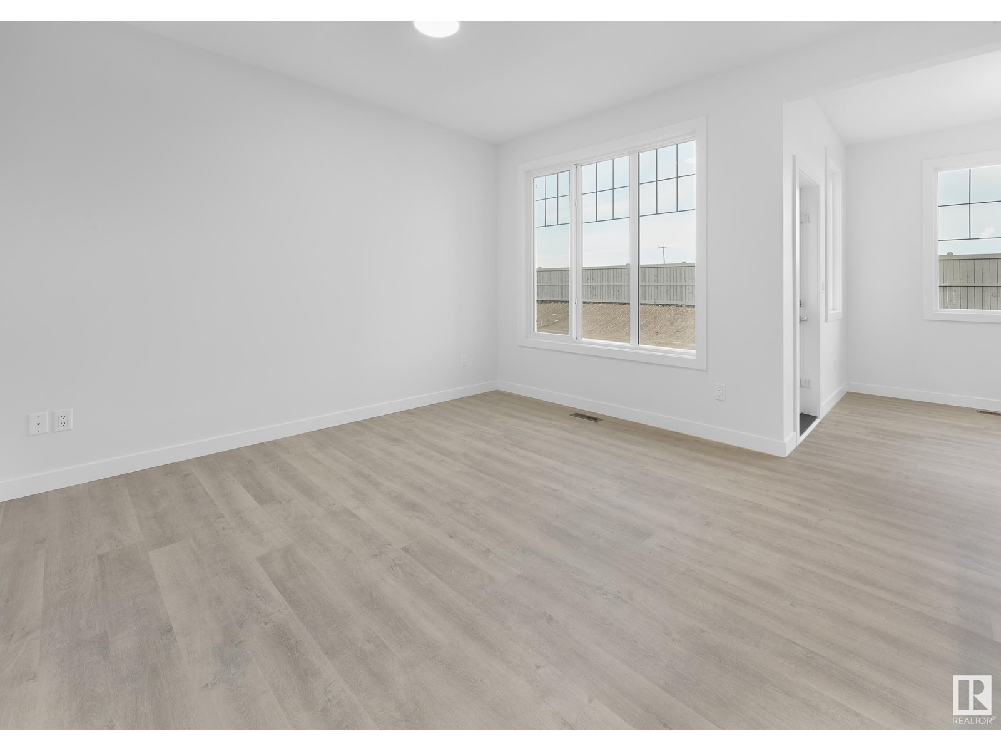16812 33 Av Sw Edmonton, Alberta T6W 5M3
$575,000
Photos of are a different home, actual colours can be seen in the rendering in the photos. Welcome to Glenridding, a vibrant community where dreams of the perfect home come to life. Discover the Cohelo, proudly crafted by Lincolnberg Homes, your builder of choice for 9 Years. This spacious residence is designed to meet the needs of a growing family, offering the perfect blend of comfort + style. The upper level features the primary bedroom offering a luxurious retreat with a 4-piece ensuite. Two additional bedrooms provide ample space for children or guests, complemented by a convenient 4-piece bath, bonus room + convenient laundry. The main floor is a testament to modern living, boasting 9-foot ceilings that enhance the sense of space. The open concept living, dining, + kitchen areas are ideal for entertaining, allowing you to host gatherings with ease. 4th bedroom + full bath complete the main floor. Buyer to complete landscaping, Builder to provide $4,500 appliance allowance. (id:61585)
Property Details
| MLS® Number | E4425205 |
| Property Type | Single Family |
| Neigbourhood | Glenridding Ravine |
| Amenities Near By | Golf Course, Public Transit, Schools, Shopping |
| Features | No Animal Home, No Smoking Home |
Building
| Bathroom Total | 3 |
| Bedrooms Total | 4 |
| Amenities | Ceiling - 9ft |
| Appliances | Garage Door Opener Remote(s), Garage Door Opener, See Remarks |
| Basement Development | Unfinished |
| Basement Type | Full (unfinished) |
| Constructed Date | 2024 |
| Construction Style Attachment | Detached |
| Fire Protection | Smoke Detectors |
| Heating Type | Forced Air |
| Stories Total | 2 |
| Size Interior | 1,839 Ft2 |
| Type | House |
Parking
| Attached Garage |
Land
| Acreage | No |
| Land Amenities | Golf Course, Public Transit, Schools, Shopping |
| Size Irregular | 312.15 |
| Size Total | 312.15 M2 |
| Size Total Text | 312.15 M2 |
Rooms
| Level | Type | Length | Width | Dimensions |
|---|---|---|---|---|
| Main Level | Living Room | 3.94 m | 3.79 m | 3.94 m x 3.79 m |
| Main Level | Dining Room | 3.66 m | 2.76 m | 3.66 m x 2.76 m |
| Main Level | Kitchen | 2.45 m | 4.47 m | 2.45 m x 4.47 m |
| Main Level | Bedroom 4 | 2.93 m | 2.9 m | 2.93 m x 2.9 m |
| Upper Level | Primary Bedroom | 3.4 m | 5.4 m | 3.4 m x 5.4 m |
| Upper Level | Bedroom 2 | 3.16 m | 3.54 m | 3.16 m x 3.54 m |
| Upper Level | Bedroom 3 | 3.65 m | 3.26 m | 3.65 m x 3.26 m |
| Upper Level | Bonus Room | 3.16 m | 3.05 m | 3.16 m x 3.05 m |
| Upper Level | Laundry Room | 2.41 m | 1.99 m | 2.41 m x 1.99 m |
Contact Us
Contact us for more information

Brent Anderson
Associate
theandersonco.ca/
www.facebook.com/TheAndersonCo
www.instagram.com/The_Anderson_Co/
5954 Gateway Blvd Nw
Edmonton, Alberta T6H 2H6
(780) 439-3300
