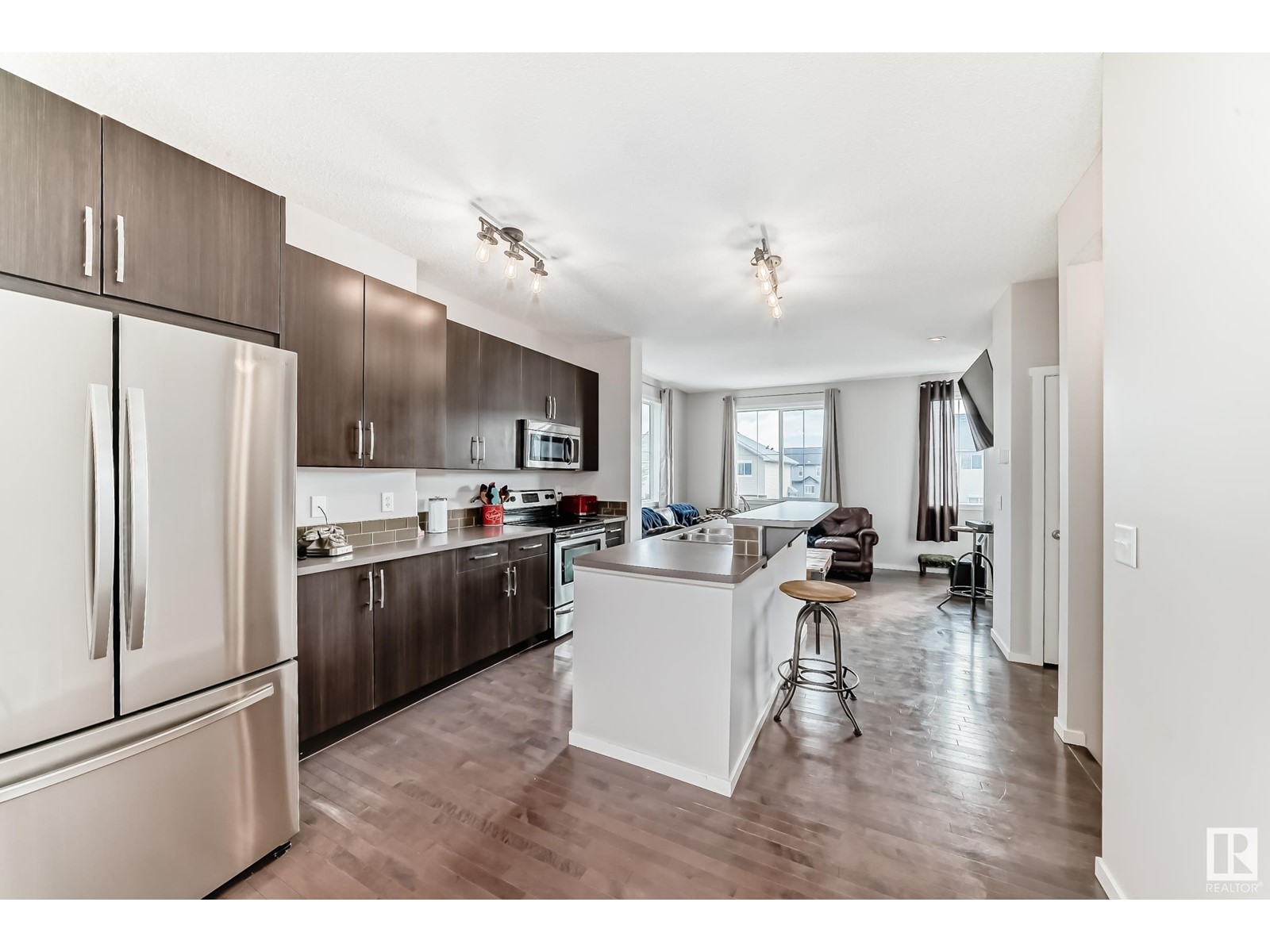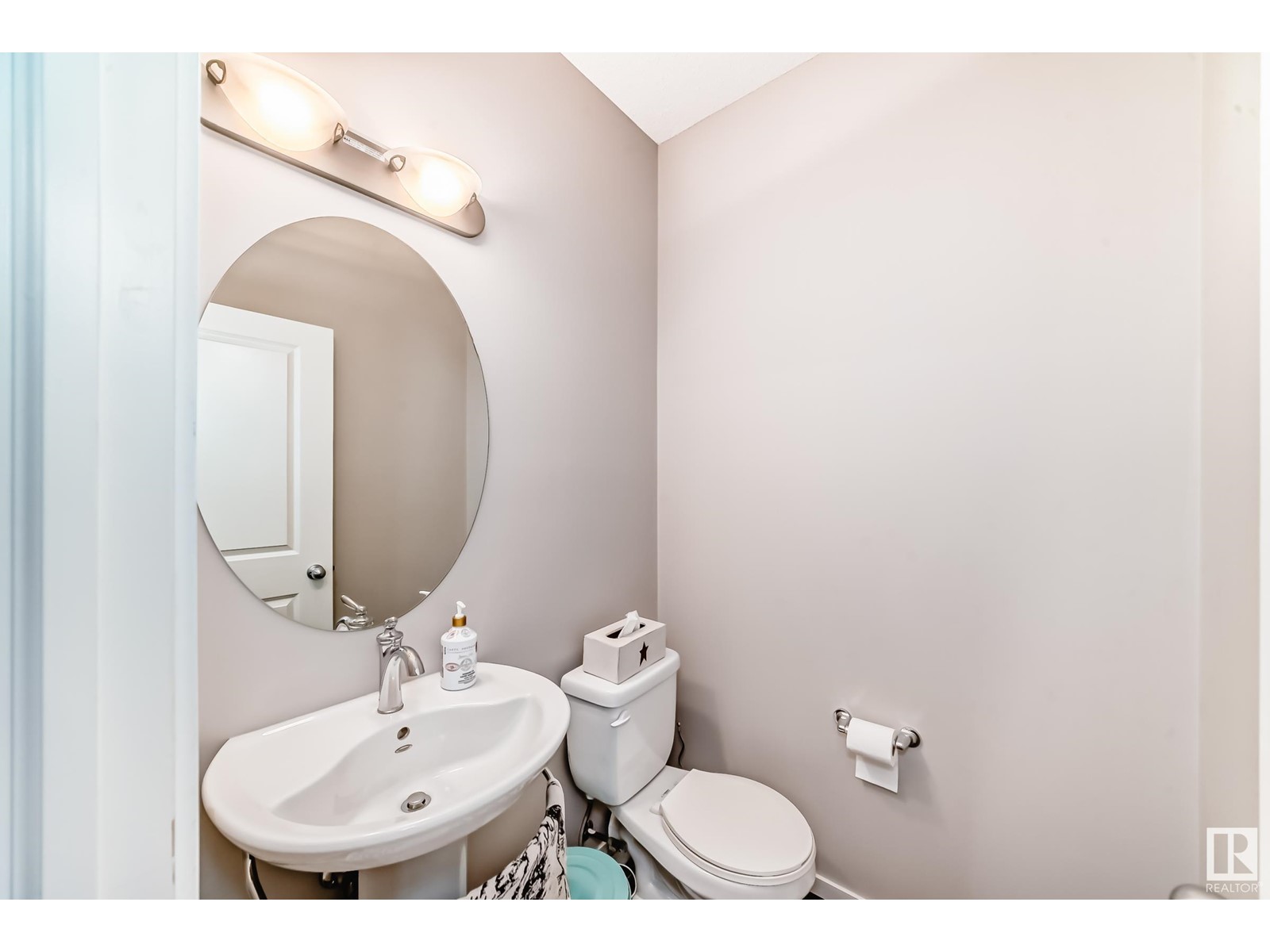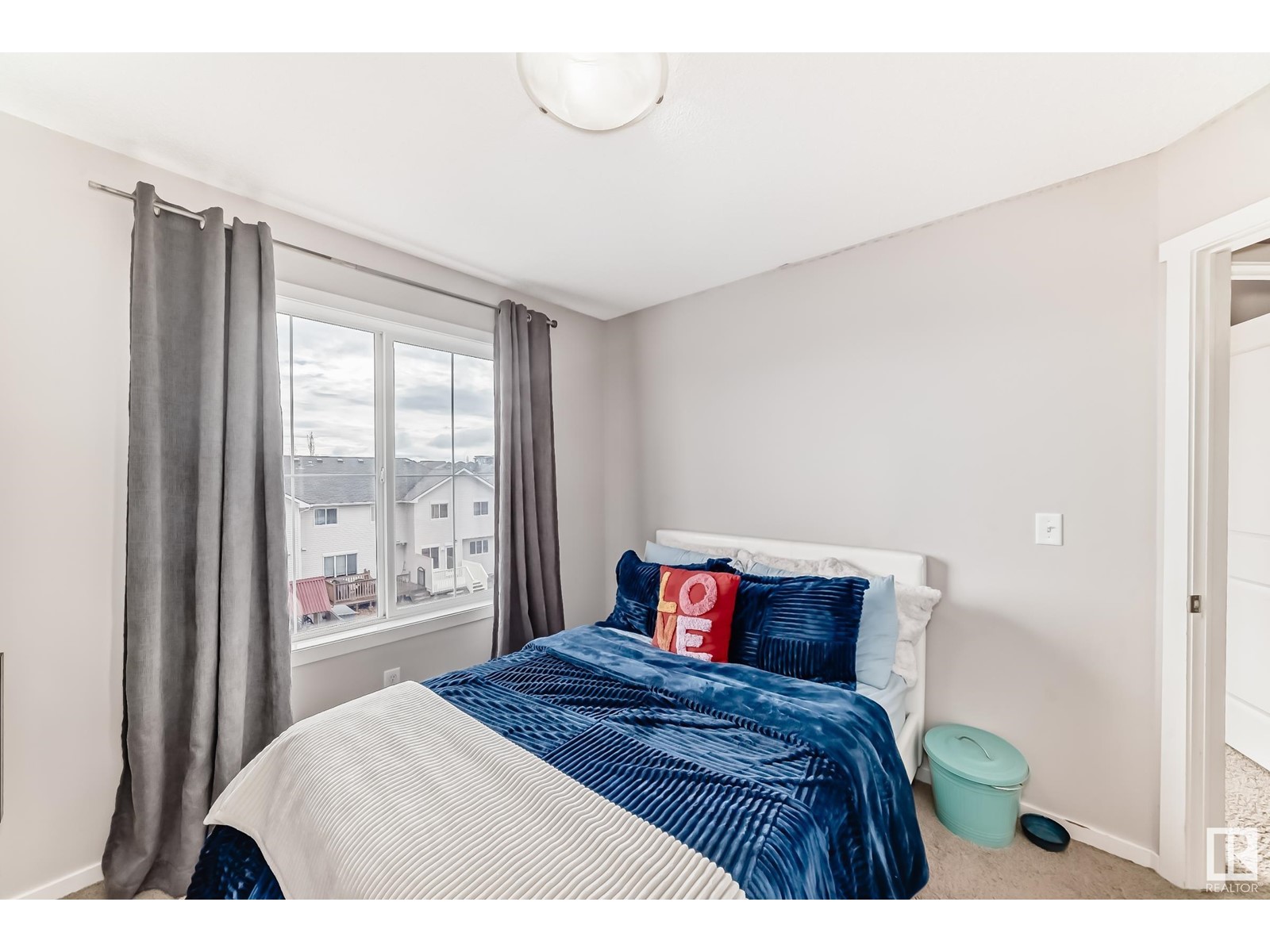#17 603 Watt Bv Sw Edmonton, Alberta T6X 0P3
$354,999Maintenance, Exterior Maintenance, Insurance, Landscaping, Property Management, Other, See Remarks
$227.40 Monthly
Maintenance, Exterior Maintenance, Insurance, Landscaping, Property Management, Other, See Remarks
$227.40 MonthlyLocated in the vibrant Walker community! This well maintained END UNIT townhouse offers comfortable, functional living spread across three levels. Step inside, you’ll find a spacious entryway with direct access from the front door, a double attached garage, and a handy utility room—perfect for keeping things organized. Head upstairs to the main living area where natural light pours in, highlighting the open-concept layout. The modern kitchen flows into a dining area and living room with a fireplace, creating the perfect space for everyday living or entertaining. The balcony just off the kitchen perfect to enjoy your morning coffee or unwind after a long day. A 2-piece bathroom completes this level. Upstairs, the top floor features three bedrooms, including a primary suite with its own 3-piece ensuite and walk-in closet. You’ll also find a full 4-piece bathroom and laundry. Located next to visitor parking and close to parks, schools, shopping, and major commuter routes. (id:61585)
Property Details
| MLS® Number | E4431071 |
| Property Type | Single Family |
| Neigbourhood | Walker |
| Amenities Near By | Airport, Playground, Public Transit, Schools, Shopping |
| Features | See Remarks, Paved Lane |
Building
| Bathroom Total | 3 |
| Bedrooms Total | 3 |
| Appliances | Dishwasher, Garage Door Opener, Microwave Range Hood Combo, Refrigerator, Washer/dryer Stack-up, Stove, See Remarks |
| Basement Type | None |
| Constructed Date | 2010 |
| Construction Style Attachment | Attached |
| Cooling Type | Central Air Conditioning |
| Fireplace Fuel | Electric |
| Fireplace Present | Yes |
| Fireplace Type | Unknown |
| Half Bath Total | 1 |
| Heating Type | Forced Air |
| Stories Total | 3 |
| Size Interior | 1,627 Ft2 |
| Type | Row / Townhouse |
Parking
| Attached Garage |
Land
| Acreage | No |
| Land Amenities | Airport, Playground, Public Transit, Schools, Shopping |
| Size Irregular | 205.85 |
| Size Total | 205.85 M2 |
| Size Total Text | 205.85 M2 |
Rooms
| Level | Type | Length | Width | Dimensions |
|---|---|---|---|---|
| Upper Level | Living Room | 3.08 m | 4.01 m | 3.08 m x 4.01 m |
| Upper Level | Dining Room | 3.41 m | 3.29 m | 3.41 m x 3.29 m |
| Upper Level | Kitchen | 3.35 m | 4.34 m | 3.35 m x 4.34 m |
| Upper Level | Primary Bedroom | 3.42 m | 3.15 m | 3.42 m x 3.15 m |
| Upper Level | Bedroom 2 | 3.07 m | 2.71 m | 3.07 m x 2.71 m |
| Upper Level | Bedroom 3 | 2.97 m | 2.93 m | 2.97 m x 2.93 m |
Contact Us
Contact us for more information
Fadi Georgi
Associate
4107 99 St Nw
Edmonton, Alberta T6E 3N4
(780) 450-6300
(780) 450-6670


































































