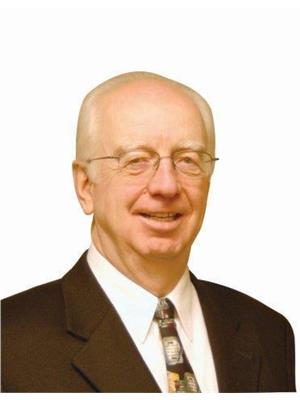17 Harvard Pl Spruce Grove, Alberta T7X 4K8
$429,900
Beautiful half duplex style adult bungalow (Age 35+) in cul-de-sac at end of street backing farmers land. Bright and open kitchen/dining area overlooking the back yard. Nice sized deck with gas line for BBQ and a lower stone patio. Living room has gas fireplace to enjoy in the winter months and the home has central a/c for comfort in the summer. Main floor master bedroom with ensuite and walk in closet. Main floor laundry and half bath complete main floor. Lower level fully finished with large family room, 2 bedrooms and full bath. Double attached insulated garage. Unique Home Owners Association with option to opt in for snow removal/lawn care with a minimal fee ($85/mo) or alternately opt out and complete on your own! (id:61585)
Property Details
| MLS® Number | E4433296 |
| Property Type | Single Family |
| Neigbourhood | Harvest Ridge |
| Amenities Near By | Park, Golf Course, Shopping |
| Features | Cul-de-sac, No Smoking Home |
| Parking Space Total | 4 |
| Structure | Deck, Porch |
Building
| Bathroom Total | 3 |
| Bedrooms Total | 3 |
| Amenities | Vinyl Windows |
| Appliances | Dishwasher, Dryer, Garage Door Opener Remote(s), Garage Door Opener, Microwave Range Hood Combo, Refrigerator, Stove, Washer, Window Coverings |
| Architectural Style | Bungalow |
| Basement Development | Finished |
| Basement Type | Full (finished) |
| Constructed Date | 2004 |
| Construction Style Attachment | Semi-detached |
| Fire Protection | Smoke Detectors |
| Fireplace Fuel | Gas |
| Fireplace Present | Yes |
| Fireplace Type | Unknown |
| Half Bath Total | 1 |
| Heating Type | Forced Air |
| Stories Total | 1 |
| Size Interior | 1,080 Ft2 |
| Type | Duplex |
Parking
| Attached Garage |
Land
| Acreage | No |
| Fence Type | Fence |
| Land Amenities | Park, Golf Course, Shopping |
| Size Irregular | 405.06 |
| Size Total | 405.06 M2 |
| Size Total Text | 405.06 M2 |
Rooms
| Level | Type | Length | Width | Dimensions |
|---|---|---|---|---|
| Basement | Family Room | 6.07 m | 3.93 m | 6.07 m x 3.93 m |
| Basement | Bedroom 2 | 3.91 m | 3.24 m | 3.91 m x 3.24 m |
| Basement | Bedroom 3 | 4.38 m | 3.38 m | 4.38 m x 3.38 m |
| Main Level | Living Room | 4.67 m | 3.73 m | 4.67 m x 3.73 m |
| Main Level | Dining Room | 3.34 m | 3.15 m | 3.34 m x 3.15 m |
| Main Level | Kitchen | 4.44 m | 2.8 m | 4.44 m x 2.8 m |
| Main Level | Primary Bedroom | 4.56 m | 3.68 m | 4.56 m x 3.68 m |
| Main Level | Laundry Room | 2.71 m | 1.89 m | 2.71 m x 1.89 m |
Contact Us
Contact us for more information

Lee Smithson
Associate
(780) 963-5299
www.remaxstonyplain.com/
100-72 Boulder Blvd
Stony Plain, Alberta T7Z 1V7
(780) 963-4004
(780) 963-5299
www.remax-realestate-stonyplain.ca/




