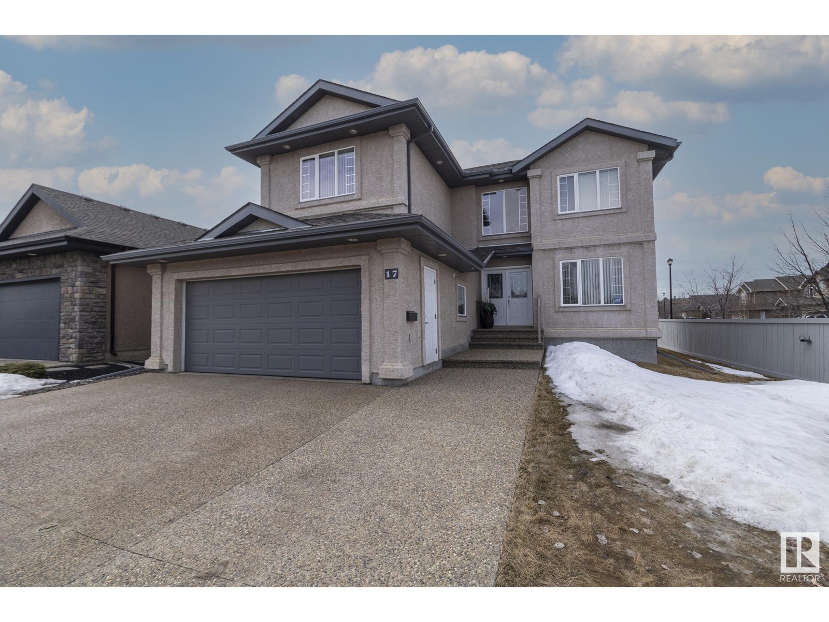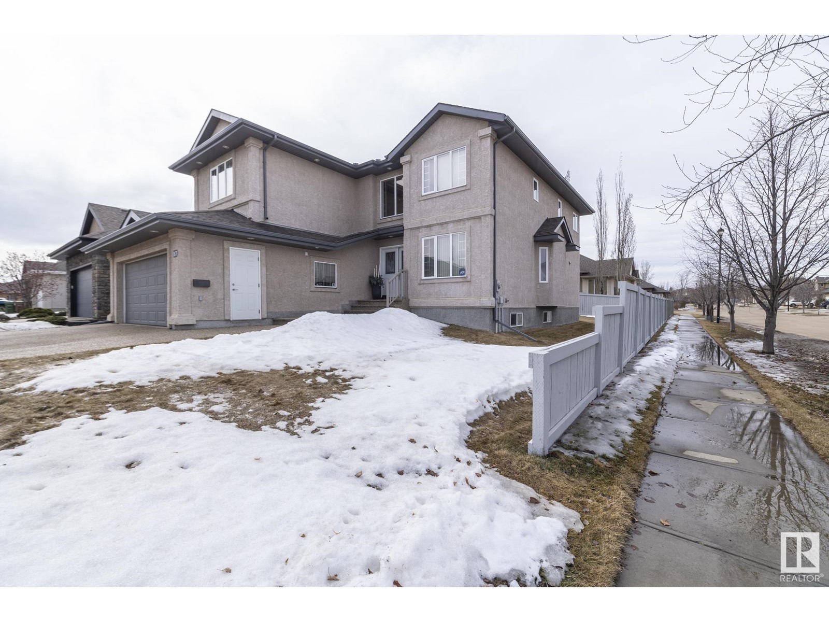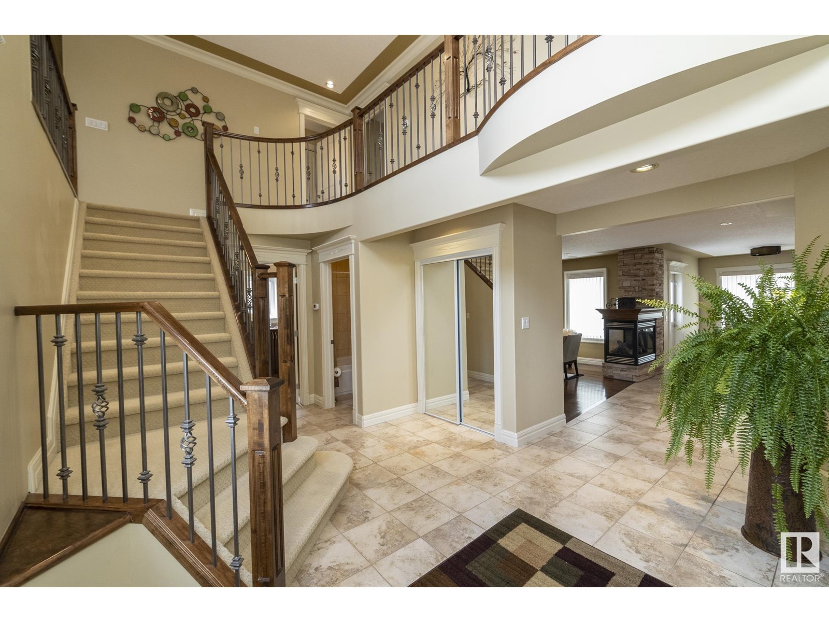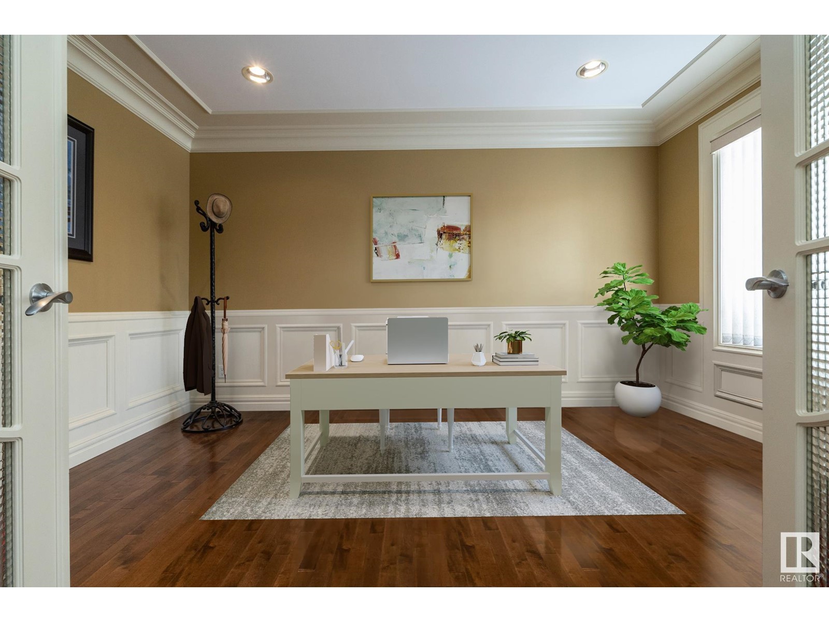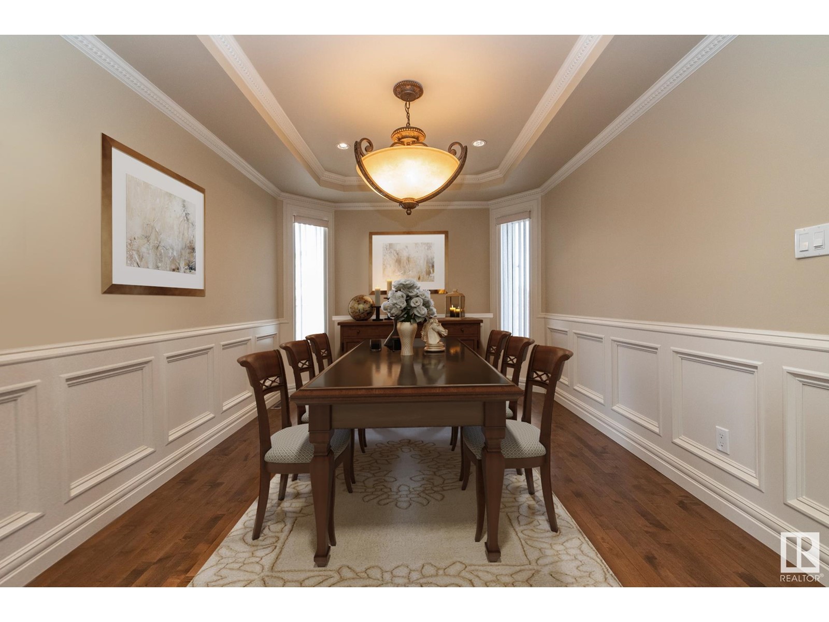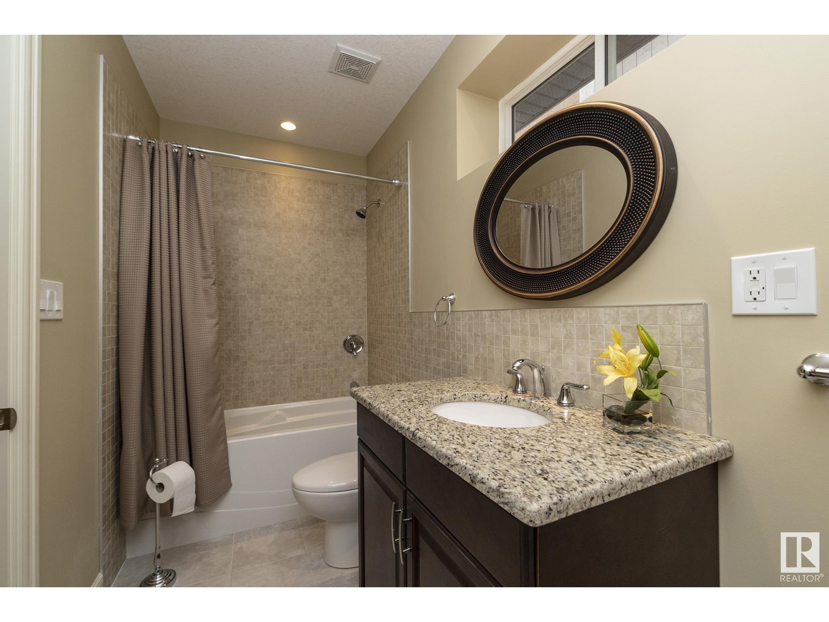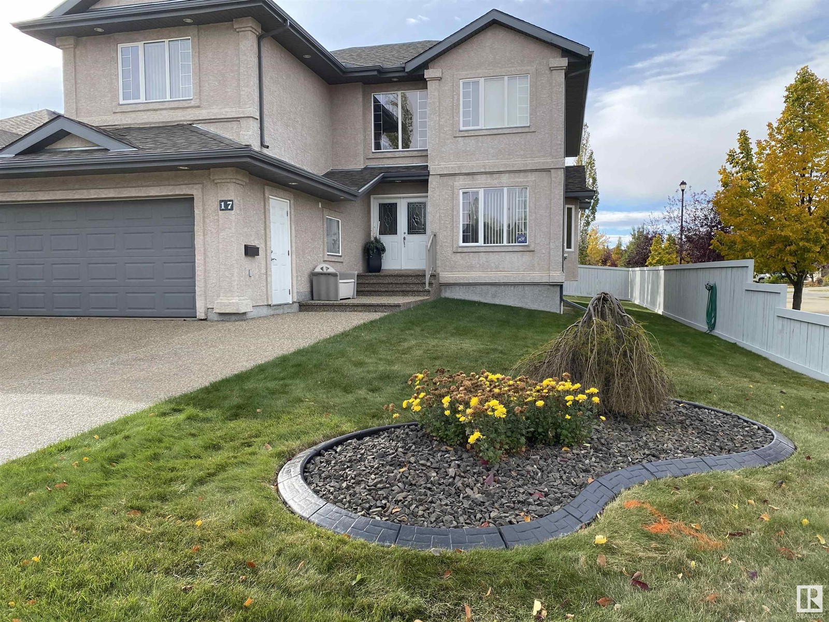17 Kingsmoor Cl St. Albert, Alberta T8N 0X2
$799,000
Immaculate custom built two storey home with 3,541 sq ft of fully finished living space. Quality finishings throughout. A wide range of buyer needs can be met with five washrooms and four bedrooms. The main flr den could also be utilized as a 5th bedroom with a full bath directly across the hall. The upper flr has an amazing primary bedroom with a sitting room and fireplace. The other two bedrooms on this level are large and each have their own bathrooms. The family room on this level creates a great space to lounge. Main flr layout is ideal for entertaining with a formal dining room, large living room, breakfast nook and massive kitchen. laundry/mudroom is also on this level as you enter from the attached garage. The finished basement is done to the same standards. The generous open space allows for great flexibility. There is also a large bedroom with an ensuite and a storage room. Other details: Built in sound system, Air conditioning, Ornate millwork, Maintenance free deck. Some virtual staging used. (id:61585)
Property Details
| MLS® Number | E4431051 |
| Property Type | Single Family |
| Neigbourhood | Kingswood |
| Amenities Near By | Golf Course, Schools, Shopping |
| Features | Cul-de-sac, Corner Site, Flat Site, No Back Lane, Exterior Walls- 2x6", No Animal Home, No Smoking Home |
| Parking Space Total | 4 |
| Structure | Deck |
Building
| Bathroom Total | 5 |
| Bedrooms Total | 4 |
| Amenities | Vinyl Windows |
| Appliances | Dishwasher, Dryer, Fan, Hood Fan, Humidifier, Oven - Built-in, Microwave, Refrigerator, Stove, Central Vacuum, Washer, Window Coverings |
| Basement Development | Finished |
| Basement Type | Full (finished) |
| Constructed Date | 2005 |
| Construction Style Attachment | Detached |
| Cooling Type | Central Air Conditioning |
| Fire Protection | Smoke Detectors |
| Fireplace Fuel | Gas |
| Fireplace Present | Yes |
| Fireplace Type | Corner |
| Half Bath Total | 1 |
| Heating Type | Forced Air |
| Stories Total | 2 |
| Size Interior | 2,599 Ft2 |
| Type | House |
Parking
| Attached Garage | |
| Heated Garage |
Land
| Acreage | No |
| Fence Type | Fence |
| Land Amenities | Golf Course, Schools, Shopping |
| Size Irregular | 594 |
| Size Total | 594 M2 |
| Size Total Text | 594 M2 |
Rooms
| Level | Type | Length | Width | Dimensions |
|---|---|---|---|---|
| Basement | Bedroom 4 | 3.75 m | 4.02 m | 3.75 m x 4.02 m |
| Basement | Recreation Room | 5.89 m | 11.51 m | 5.89 m x 11.51 m |
| Main Level | Living Room | 6.04 m | 4.26 m | 6.04 m x 4.26 m |
| Main Level | Dining Room | 4.1 m | 2.98 m | 4.1 m x 2.98 m |
| Main Level | Kitchen | 3.48 m | 4.36 m | 3.48 m x 4.36 m |
| Main Level | Den | 3.04 m | 4.17 m | 3.04 m x 4.17 m |
| Main Level | Breakfast | 2.27 m | 4.36 m | 2.27 m x 4.36 m |
| Main Level | Laundry Room | 2.65 m | 3.9 m | 2.65 m x 3.9 m |
| Upper Level | Primary Bedroom | 5 m | 4.6 m | 5 m x 4.6 m |
| Upper Level | Bedroom 2 | 3.02 m | 4.57 m | 3.02 m x 4.57 m |
| Upper Level | Bedroom 3 | 3.04 m | 4.66 m | 3.04 m x 4.66 m |
| Upper Level | Bonus Room | 4.09 m | 4.76 m | 4.09 m x 4.76 m |
Contact Us
Contact us for more information
Rick A. Conlon
Associate
(780) 447-1695
200-10835 124 St Nw
Edmonton, Alberta T5M 0H4
(780) 488-4000
(780) 447-1695
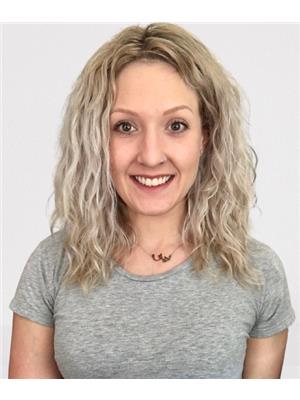
Brianna R. Warwick
Associate
(780) 447-1695
www.facebook.com/profile.php?id=100063855510814
www.instagram.com/bri_warwick/
200-10835 124 St Nw
Edmonton, Alberta T5M 0H4
(780) 488-4000
(780) 447-1695
