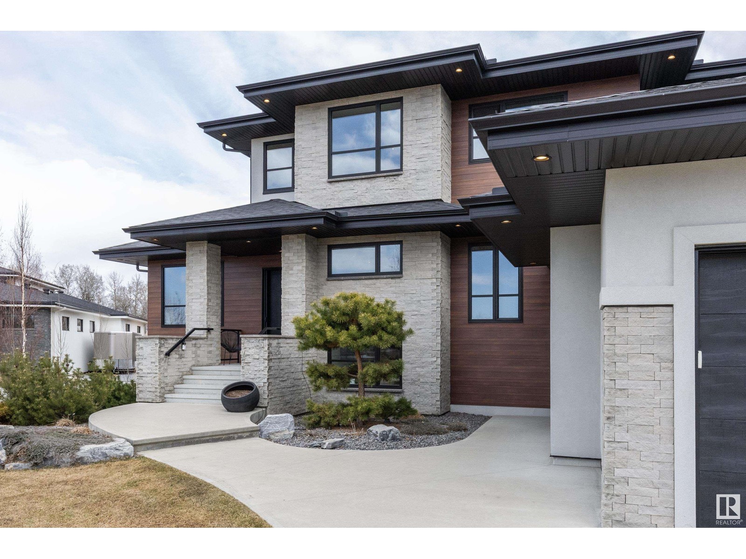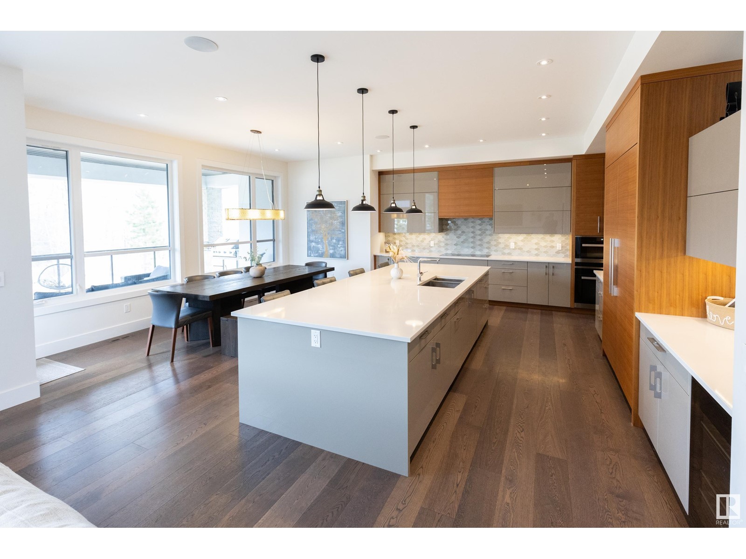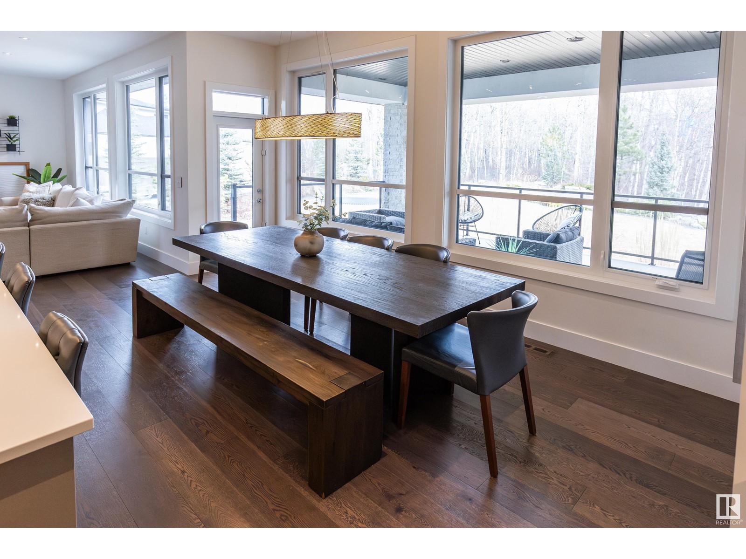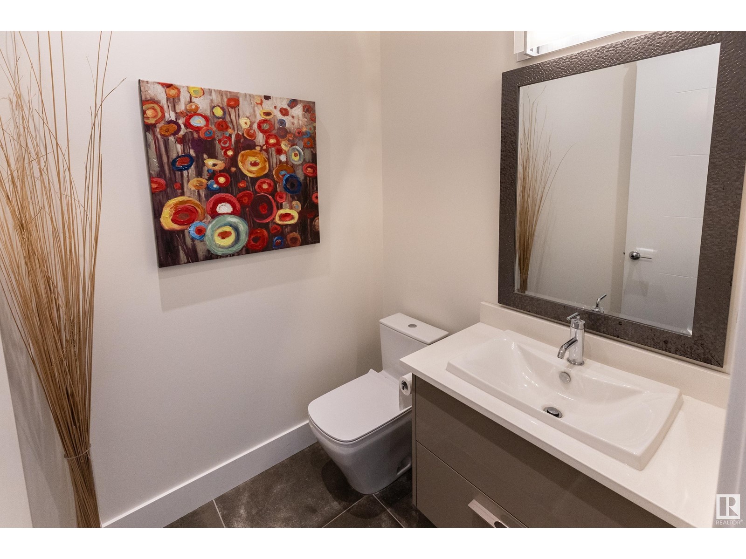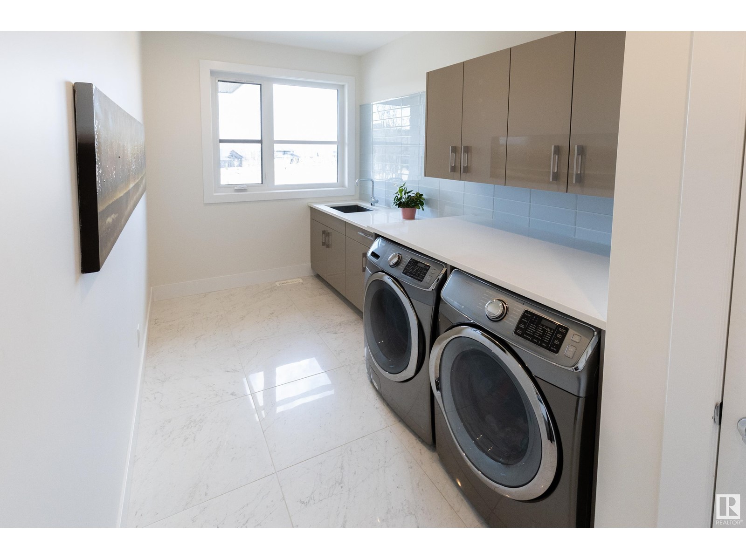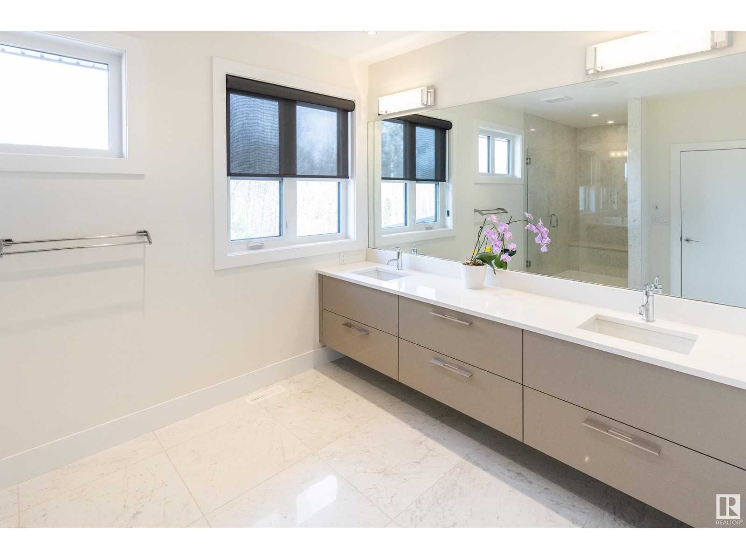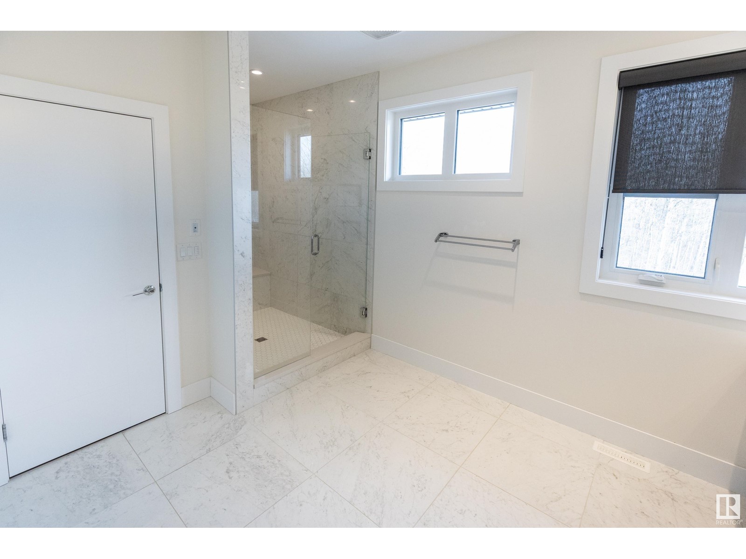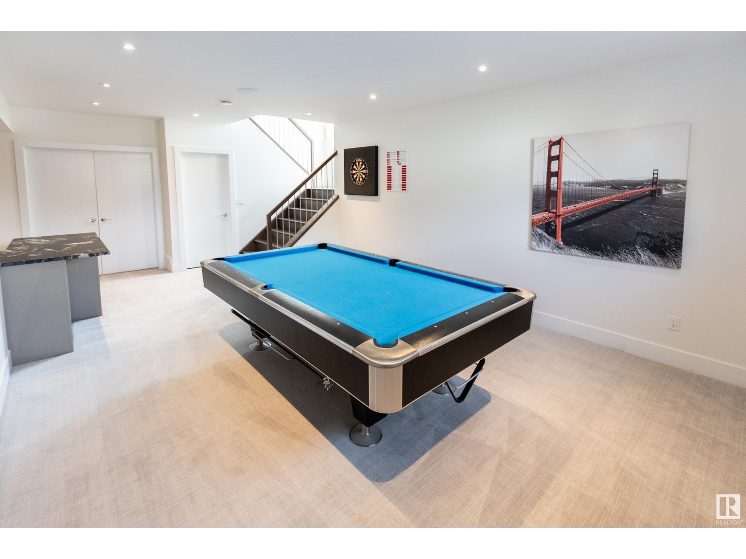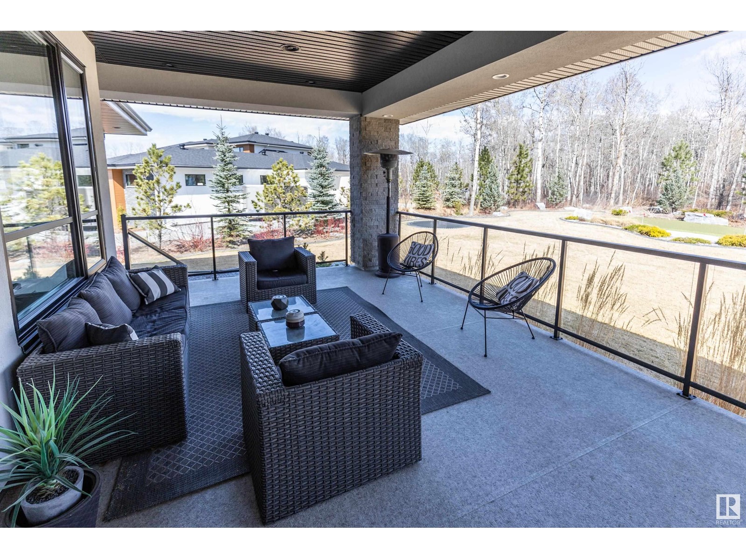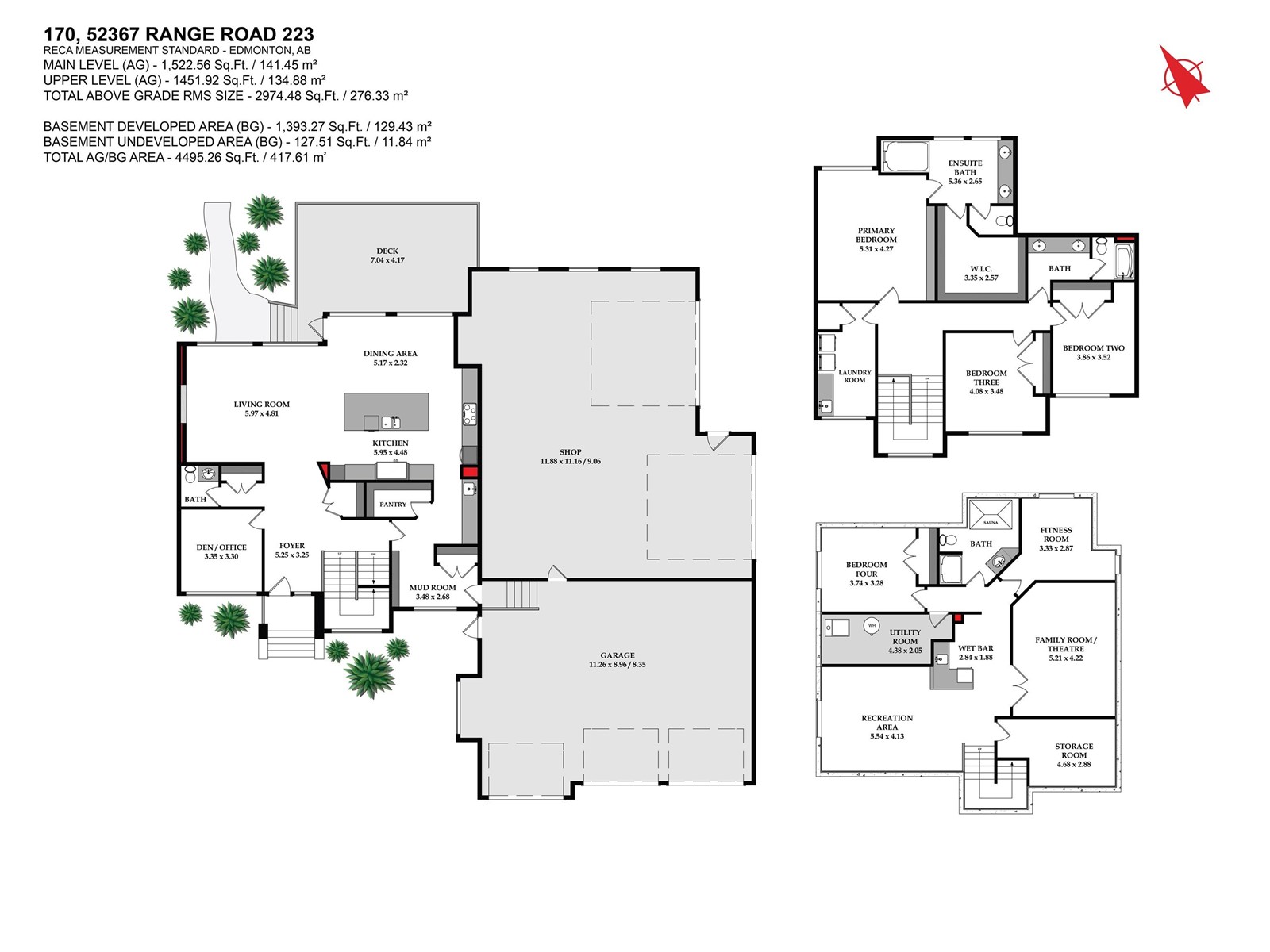170 52367 Rge Road 223 Rural Strathcona County, Alberta T8C 1A8
$1,739,900
Welcome to the Grange Country Estates & this one-of-a-kind, 3,000 sqft executive custom-built dream home on 0.84 acres, backing & siding onto municipal & environmental reserves. The main floor impresses with 10’ ceilings, a home office with built-in floating credenza & cabinetry, & a stunning open concept design. The designer kitchen showcases a 12’ island, walk-in pantry, butler kitchen, & premier built-in Miele appliances. The large eating area is ideal for family gatherings, while the family room features a built-in TV & 9’ fireplace. Step out to a covered deck & backyard oasis with putting green, sunken trampoline, & fire pit with stone surround. Upstairs offers a laundry room, 3 bedrooms including a spa-like primary suite with 4pc ensuite & walk-in closet with built-ins, plus a 5pc main bath. The finished basement boasts 9’ ceilings, a theater room, rec area, wet bar, workout room, bedroom, 3pc bath, & sauna. Heated triple garage with access to an attached 1,600 sqft heated shop with in-floor heat. (id:61585)
Property Details
| MLS® Number | E4432118 |
| Property Type | Single Family |
| Neigbourhood | Grange Country Estates |
| Amenities Near By | Park |
| Features | Cul-de-sac, Private Setting, Treed, Wet Bar |
| Structure | Deck, Fire Pit |
Building
| Bathroom Total | 4 |
| Bedrooms Total | 4 |
| Amenities | Ceiling - 10ft |
| Appliances | Dryer, Freezer, Garage Door Opener Remote(s), Garage Door Opener, Microwave, Refrigerator, Washer, Window Coverings, Wine Fridge, Stove |
| Basement Development | Finished |
| Basement Type | Full (finished) |
| Constructed Date | 2016 |
| Construction Style Attachment | Detached |
| Fireplace Fuel | Electric |
| Fireplace Present | Yes |
| Fireplace Type | Unknown |
| Half Bath Total | 1 |
| Heating Type | Forced Air, In Floor Heating |
| Stories Total | 2 |
| Size Interior | 3,056 Ft2 |
| Type | House |
Parking
| Heated Garage | |
| Attached Garage |
Land
| Acreage | No |
| Land Amenities | Park |
| Size Irregular | 0.84 |
| Size Total | 0.84 Ac |
| Size Total Text | 0.84 Ac |
Rooms
| Level | Type | Length | Width | Dimensions |
|---|---|---|---|---|
| Basement | Bedroom 4 | 3.74 m | 3.28 m | 3.74 m x 3.28 m |
| Basement | Media | 5.21 m | 4.22 m | 5.21 m x 4.22 m |
| Basement | Recreation Room | 5.54 m | 4.13 m | 5.54 m x 4.13 m |
| Basement | Storage | 4.68 m | 2.88 m | 4.68 m x 2.88 m |
| Basement | Utility Room | 4.38 m | 2.05 m | 4.38 m x 2.05 m |
| Main Level | Living Room | 5.97 m | 4.81 m | 5.97 m x 4.81 m |
| Main Level | Dining Room | 5.17 m | 2.32 m | 5.17 m x 2.32 m |
| Main Level | Kitchen | 5.95 m | 4.48 m | 5.95 m x 4.48 m |
| Main Level | Den | 3.35 m | 3.3 m | 3.35 m x 3.3 m |
| Upper Level | Primary Bedroom | 5.31 m | 4.27 m | 5.31 m x 4.27 m |
| Upper Level | Bedroom 2 | 3.86 m | 3.52 m | 3.86 m x 3.52 m |
| Upper Level | Bedroom 3 | 4.08 m | 3.48 m | 4.08 m x 3.48 m |
| Upper Level | Laundry Room | 4.61 m | 2.2 m | 4.61 m x 2.2 m |
Contact Us
Contact us for more information

David K. Goodchild
Associate
www.goodchildrealty.com/
www.facebook.com/goodchildrealty/
425-450 Ordze Rd
Sherwood Park, Alberta T8B 0C5
(780) 570-9650


