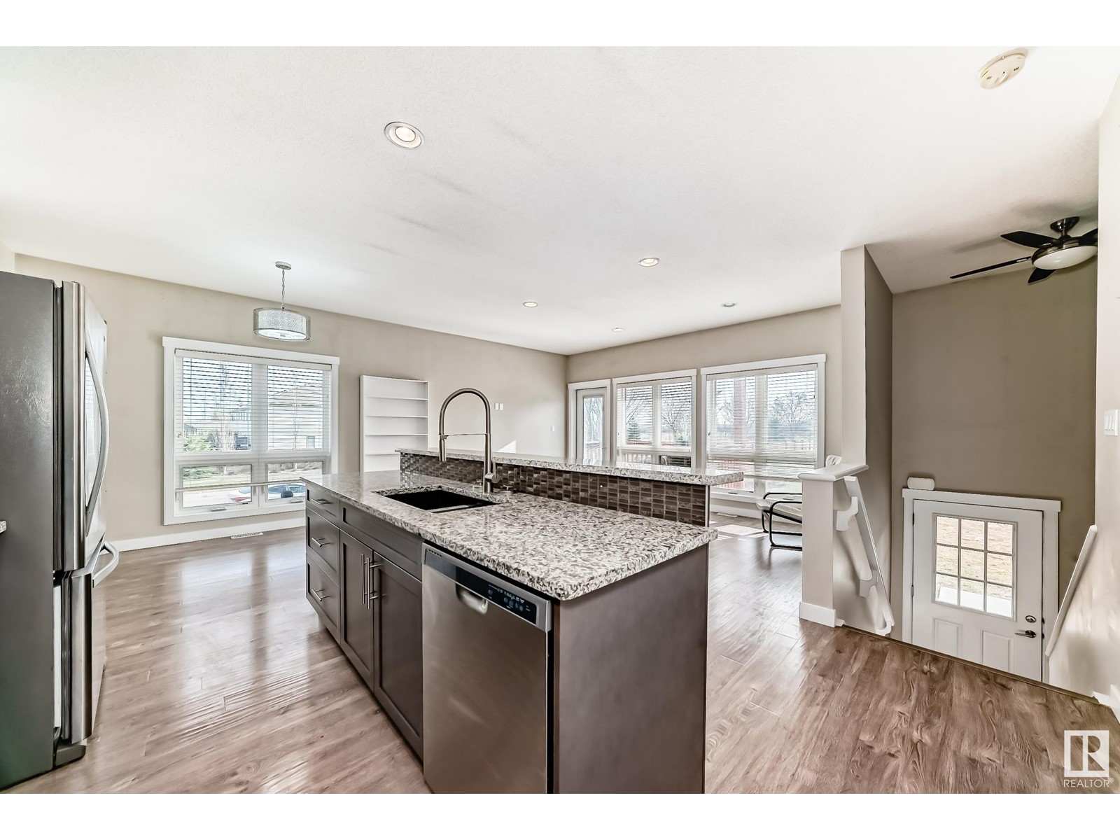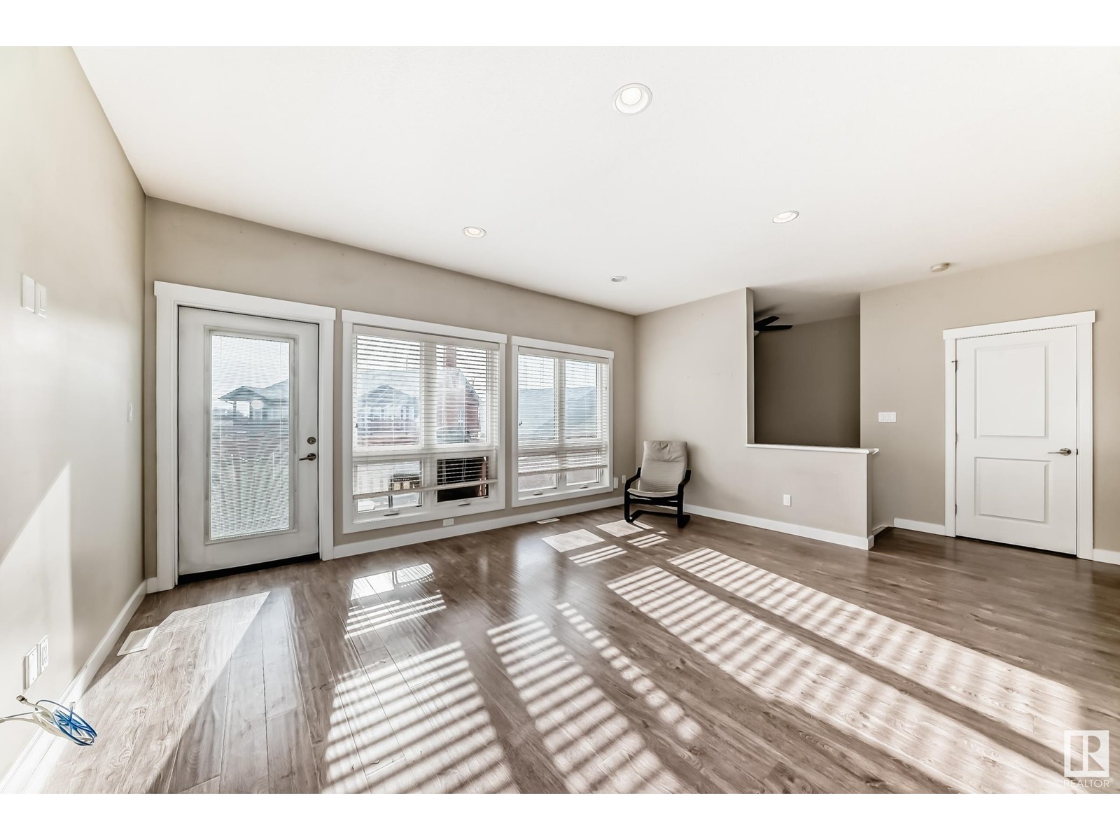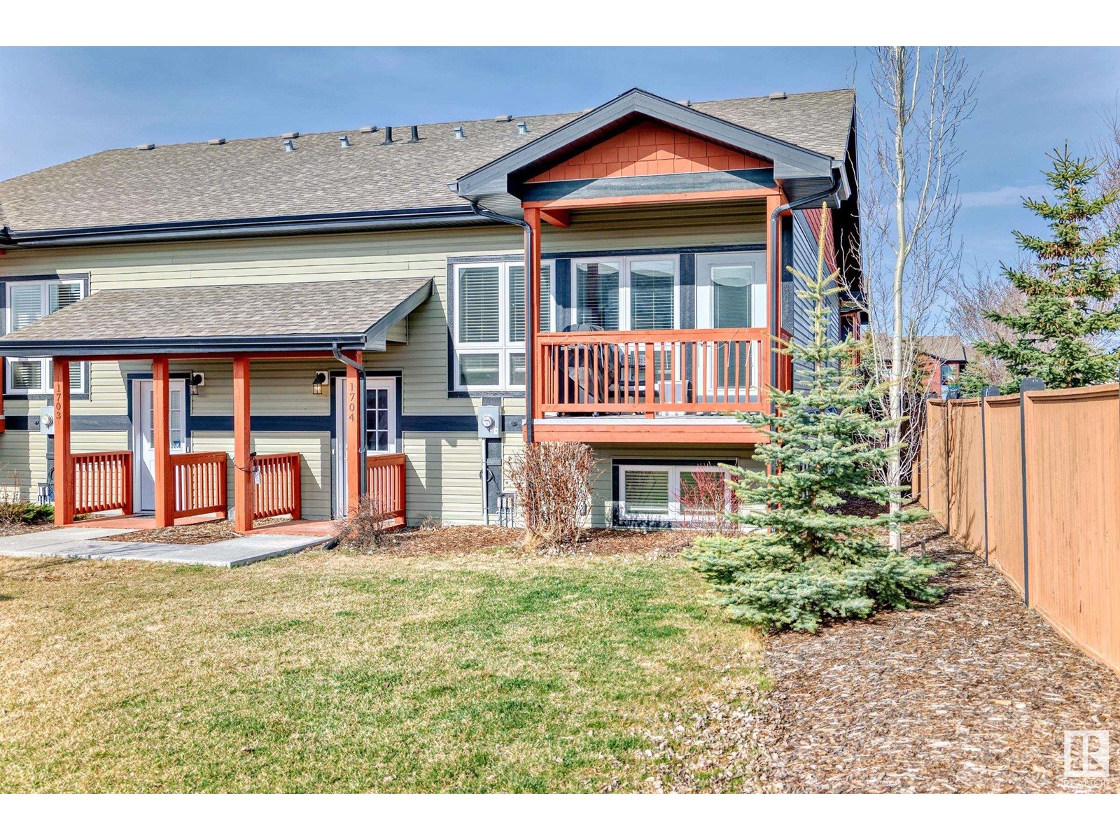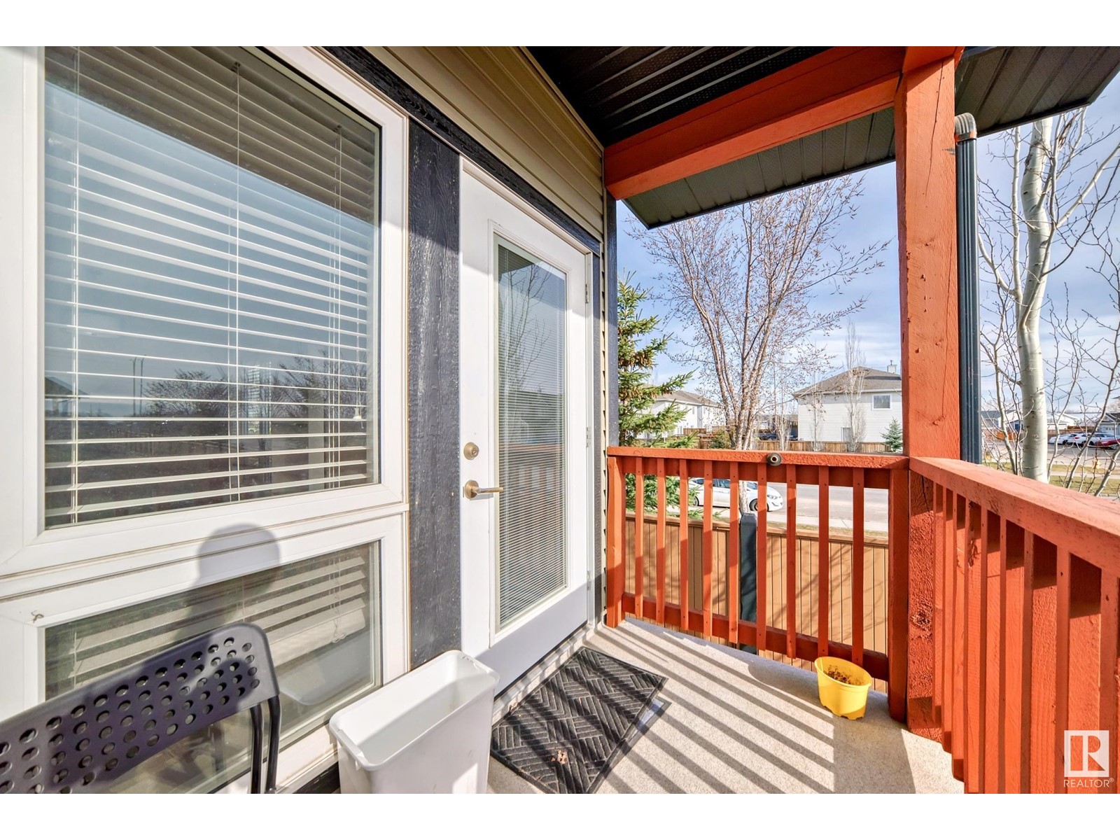1704 Graybriar Gr Stony Plain, Alberta T7Z 0G1
$230,000Maintenance, Exterior Maintenance, Insurance, Other, See Remarks, Property Management
$442.67 Monthly
Maintenance, Exterior Maintenance, Insurance, Other, See Remarks, Property Management
$442.67 MonthlyEscape to GRAYBRIAR GREENS in Stony Plain where a maintenance free lifestyle & ROCKY MOUNTAIN vibe awaits! This CORNER UNIT 2 bed|1.5 bath Bi-level townhouse w/single assigned CARPORT parking stall complete w/outdoor storage locker is perfectly suited for first-time homebuyers, or those looking to downsize. Offering comfort & convenience w/modern style the upper level has 9' ceilings, granite cntrs & features an open concept kitchen/dining w/living room space plus a 2pce guest bath. Lower level offers TWO well sized bedrms, full 4pce bath, laundry & utility/storage room. Privately set & created to mirror a majestic mountain village retreat, Graybriar Greens provides the convenience of exterior maintenance including outdoor landscape/snow removal, is located close to park/playgrounds, walking trails, & Stony Plain Golf course w/many essential shopping amenities nearby. Conveniently located for quick access to Hwy 16A making for an easier commute. (id:61585)
Property Details
| MLS® Number | E4432438 |
| Property Type | Single Family |
| Neigbourhood | Graybriar |
| Amenities Near By | Golf Course, Playground |
| Features | Private Setting, See Remarks, Flat Site, Park/reserve |
Building
| Bathroom Total | 2 |
| Bedrooms Total | 2 |
| Amenities | Ceiling - 9ft |
| Appliances | Dishwasher, Dryer, Refrigerator, Stove, Washer |
| Architectural Style | Bi-level |
| Basement Development | Finished |
| Basement Type | Full (finished) |
| Constructed Date | 2015 |
| Construction Style Attachment | Attached |
| Half Bath Total | 1 |
| Heating Type | Forced Air |
| Size Interior | 603 Ft2 |
| Type | Row / Townhouse |
Parking
| Carport |
Land
| Acreage | No |
| Land Amenities | Golf Course, Playground |
| Size Irregular | 101.73 |
| Size Total | 101.73 M2 |
| Size Total Text | 101.73 M2 |
Rooms
| Level | Type | Length | Width | Dimensions |
|---|---|---|---|---|
| Lower Level | Primary Bedroom | 3.47 m | 3.25 m | 3.47 m x 3.25 m |
| Lower Level | Bedroom 2 | 3.73 m | 3.6 m | 3.73 m x 3.6 m |
| Main Level | Living Room | 5.96 m | 4.34 m | 5.96 m x 4.34 m |
| Main Level | Dining Room | 2.38 m | 2.48 m | 2.38 m x 2.48 m |
| Main Level | Kitchen | 3.47 m | 2.38 m | 3.47 m x 2.38 m |
Contact Us
Contact us for more information

Tyson V. Moroz
Associate
(780) 962-8019
youtu.be/aSn20sEgprk
tysonmoroz.com/
www.facebook.com/RoyalLePage.ca/
youtu.be/aSn20sEgprk
202 Main Street
Spruce Grove, Alberta T7X 0G2
(780) 962-4950
(780) 431-5624

































