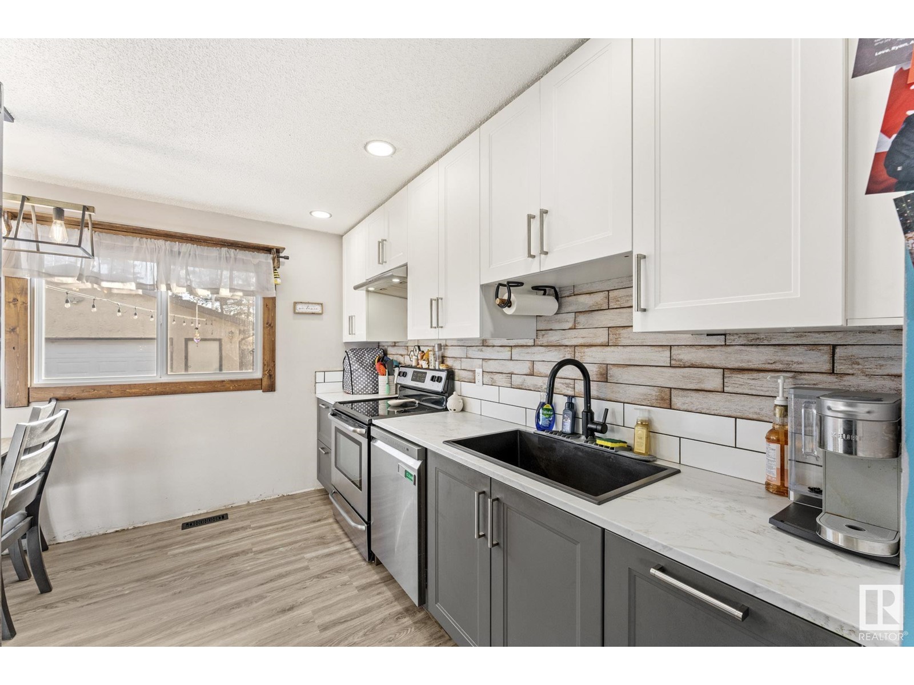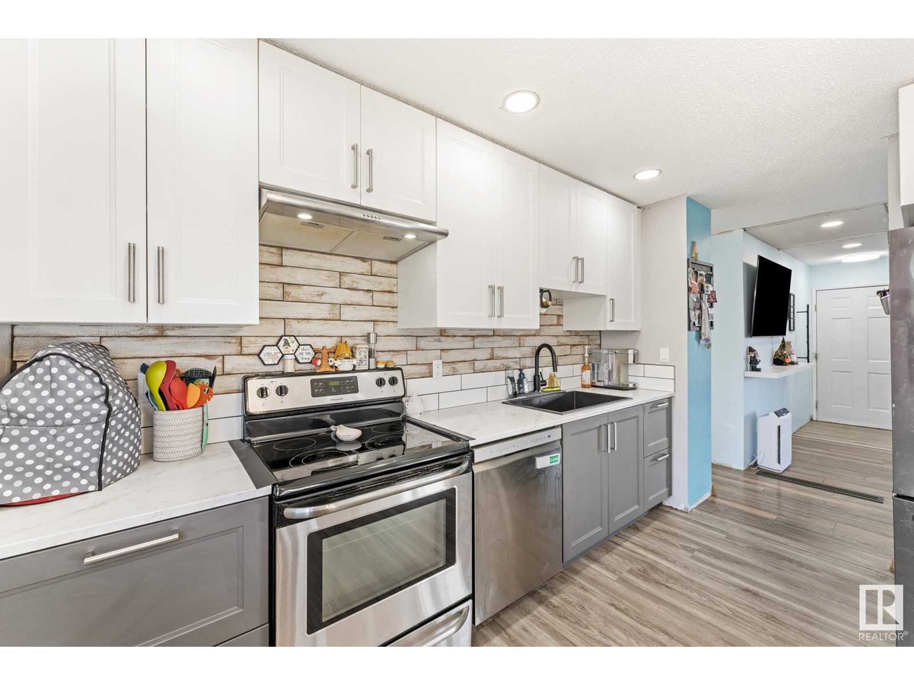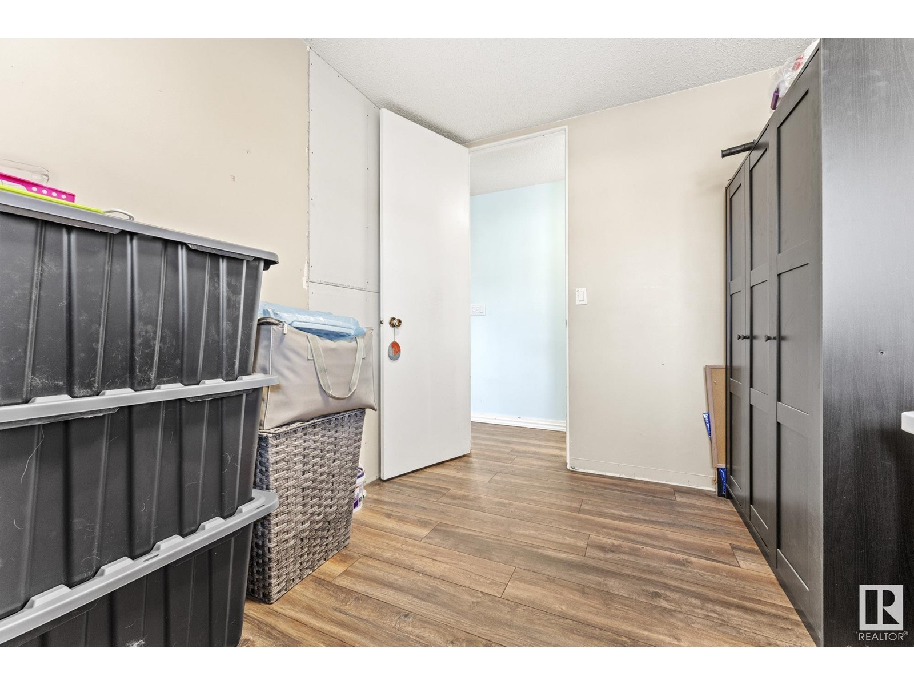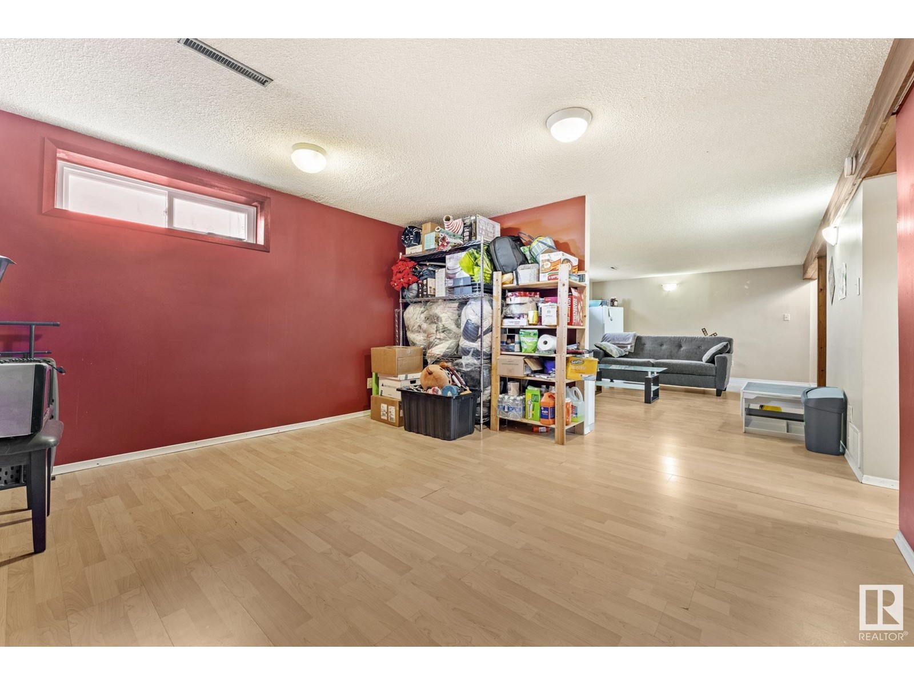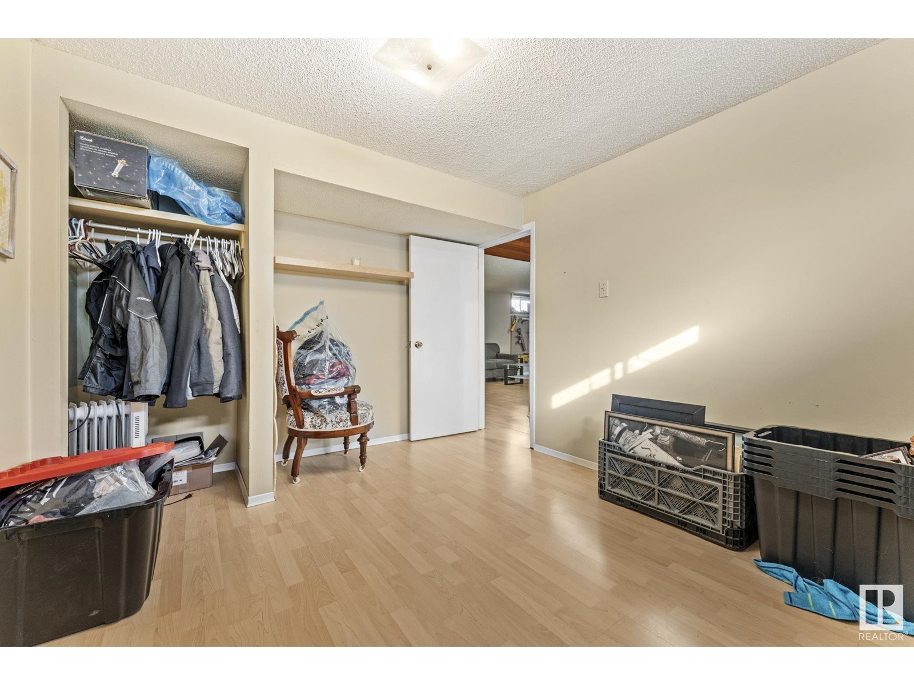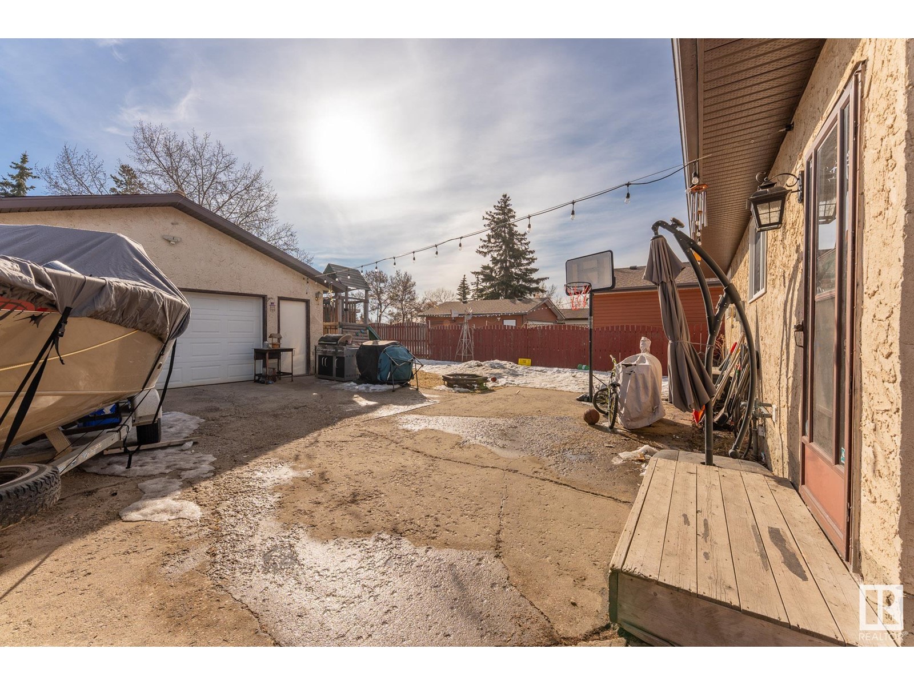17051 98 St Nw Edmonton, Alberta T5X 3G5
$399,900
This 970 sq ft bungalow in Baturyn is perfect for any family, a short walk to 2 schools: Baturyn Elem & St. Charles (K-6), w/playground, outdoor skating, & community league. 300m to Namao Ctr via walking paths behind home. Burm provides privacy & quiet. Enjoy kitchen reno (2022) which incl cabinets, flooring, appliances, farmhouse-style sink & more. Over 1700 sq ft of total living space on 2 levels incl 3+1 bdrms, 2 family rms (bsmt) 4 & 3 pc baths, laundry rm, & storage under stairs. Main flr bath new in 2013. New furnace in 2021 ($5,000). 4 windows replaced in 2011 ($4,000) & 3 windows in 2022 ($4,500). PARKING GALORE! Heated insulated 24x24 dbl det garage w/220 volt. Very long driveway for RV or numerous vehicles. Plenty of space in fenced backyard for kids/pets. Floor plan was opened up by front door by removing front entry closet, creating open concept. Ceiling will need to be drywalled there, enabling future owner to put finishing touches on the home w/paint. Possession can be quick & is flexible. (id:61585)
Property Details
| MLS® Number | E4427079 |
| Property Type | Single Family |
| Neigbourhood | Baturyn |
| Amenities Near By | Golf Course, Playground, Public Transit, Schools, Shopping |
| Features | Flat Site, No Back Lane, Closet Organizers |
| Structure | Patio(s) |
Building
| Bathroom Total | 2 |
| Bedrooms Total | 4 |
| Appliances | Dishwasher, Dryer, Garage Door Opener Remote(s), Garage Door Opener, Hood Fan, Refrigerator, Storage Shed, Stove, Washer |
| Architectural Style | Bungalow |
| Basement Development | Finished |
| Basement Type | Full (finished) |
| Constructed Date | 1977 |
| Construction Style Attachment | Detached |
| Heating Type | Forced Air |
| Stories Total | 1 |
| Size Interior | 968 Ft2 |
| Type | House |
Parking
| Detached Garage | |
| R V |
Land
| Acreage | No |
| Fence Type | Fence |
| Land Amenities | Golf Course, Playground, Public Transit, Schools, Shopping |
| Size Irregular | 490.36 |
| Size Total | 490.36 M2 |
| Size Total Text | 490.36 M2 |
Rooms
| Level | Type | Length | Width | Dimensions |
|---|---|---|---|---|
| Basement | Bedroom 4 | Measurements not available | ||
| Basement | Storage | 2.89 m | 2.74 m | 2.89 m x 2.74 m |
| Basement | Utility Room | 1.3 m | 1.93 m | 1.3 m x 1.93 m |
| Basement | Laundry Room | 2.79 m | 2.43 m | 2.79 m x 2.43 m |
| Basement | Recreation Room | 5 m | 9.81 m | 5 m x 9.81 m |
| Main Level | Living Room | 4.68 m | 4.64 m | 4.68 m x 4.64 m |
| Main Level | Kitchen | 3.61 m | 4.24 m | 3.61 m x 4.24 m |
| Main Level | Primary Bedroom | 3.89 m | 3.02 m | 3.89 m x 3.02 m |
| Main Level | Bedroom 2 | 3.26 m | 2.72 m | 3.26 m x 2.72 m |
| Main Level | Bedroom 3 | 3.27 m | 2.55 m | 3.27 m x 2.55 m |
Contact Us
Contact us for more information

Sarah Keats
Associate
(780) 457-2194
sarahkeats.remax.ca/
twitter.com/sarahLkeats
www.facebook.com/sarah.dulmagekeats
13120 St Albert Trail Nw
Edmonton, Alberta T5L 4P6
(780) 457-3777
(780) 457-2194

