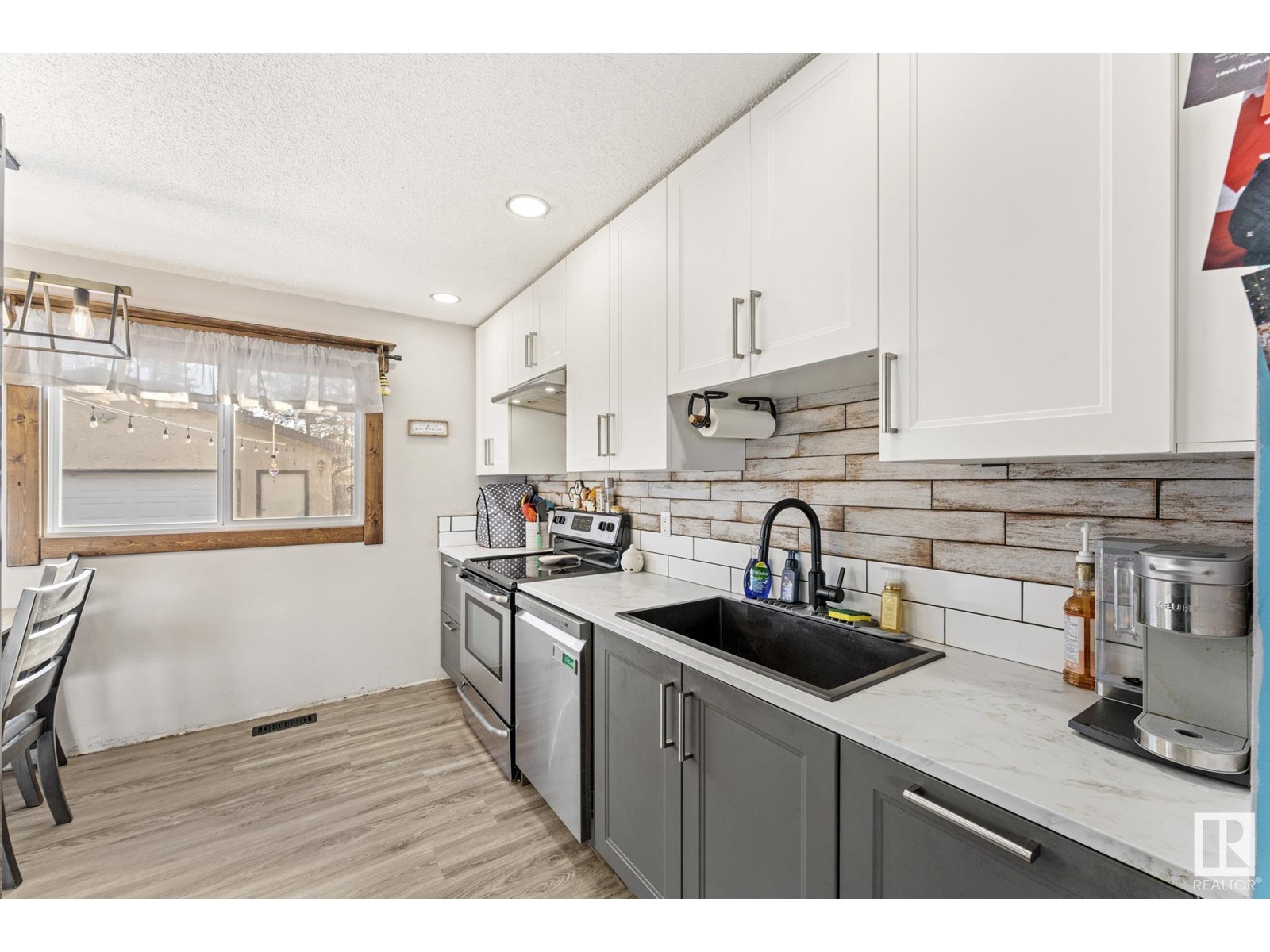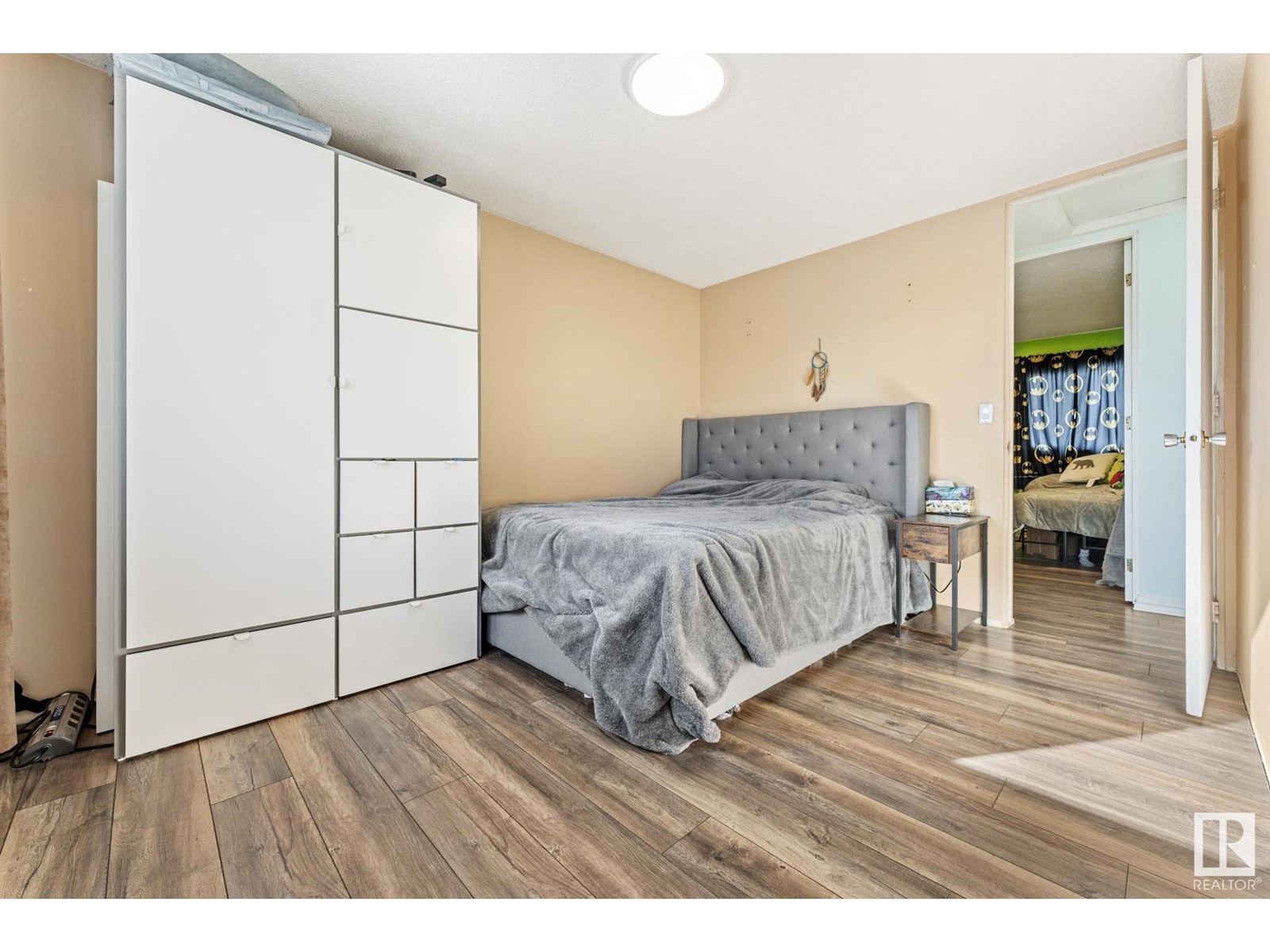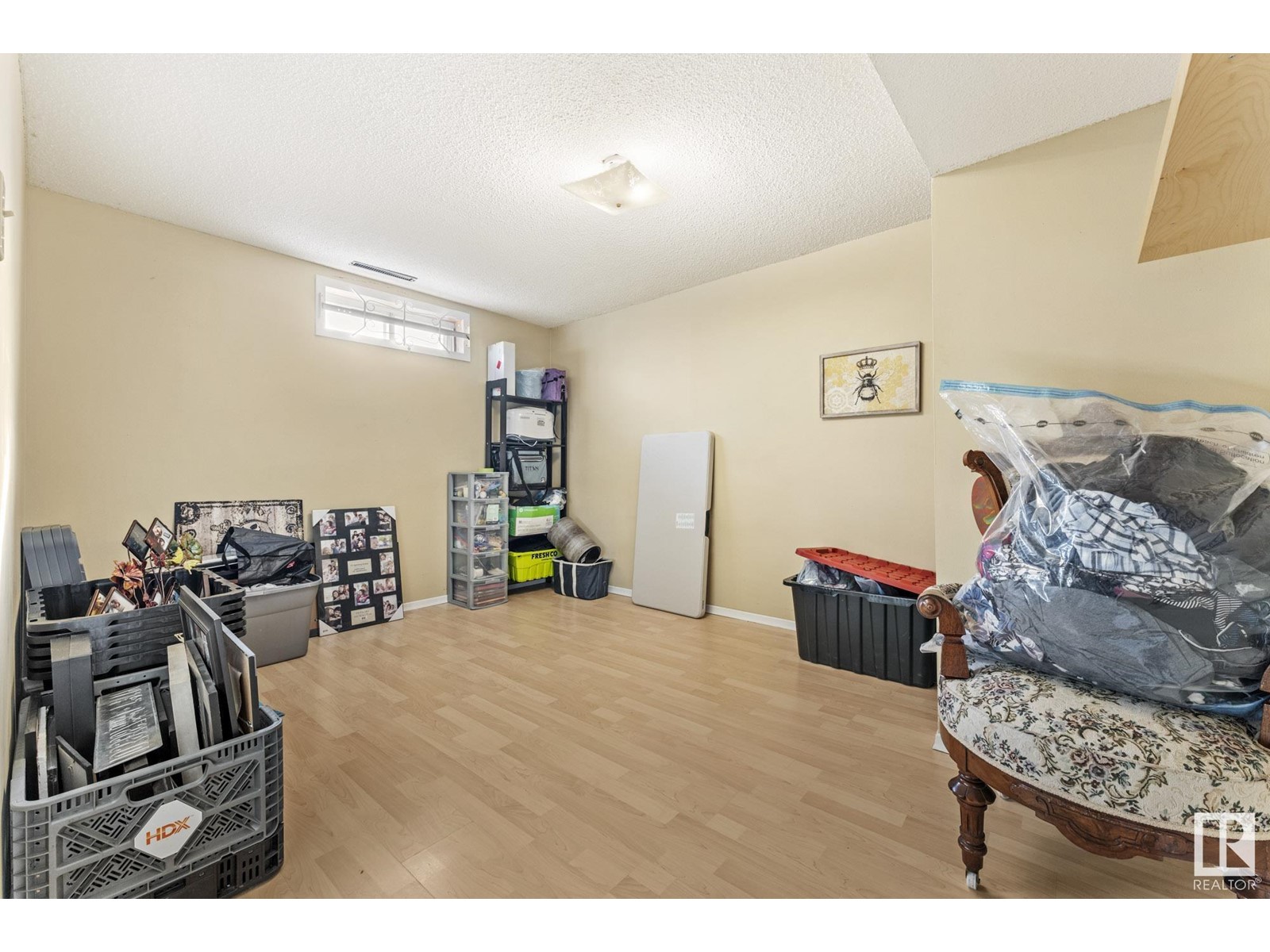17051 98 St Nw Edmonton, Alberta T5X 3G5
$399,900
QUIET, PRIVATE backyard. 970 sq ft (+ 894 sq ft) bungalow has 1864 sq ft of living on 2 levels. Peaceful backyard provided by berm behind - no homes look into your yard. No need for school bus: it's a short walk to Baturyn Elem (K-6) & St. Charles Elem (K-6) w/playground, skating rink, & community league. 300m to Namao Ctr via walking paths behind home. Kitchen reno (2022) incl new cabinets, flooring, appliances, sink & more. New roof on house and garage in 2018! 3+1 bdrms, 2 family rms (bsmt) 4 & 3 pc baths, laundry, storage under stairs. Main flr bath new in 2013. New furnace in 2021 ($5,000). 4 windows replaced in 2011 ($4,000), 3 windows in 2022 ($4,500). PARKING GALORE! Heated insulated 24x24 dbl det garage w/220 volt. Extra long driveway for RV/boat/etc. Plenty of space in fenced backyard for kids/pets. The floor plan was opened up by front door by removing the front entry closet, creating open concept. 2024 Taxes $2970.74. Possession flexible. Large 5,000 sq ft lot. (id:61585)
Property Details
| MLS® Number | E4432881 |
| Property Type | Single Family |
| Neigbourhood | Baturyn |
| Amenities Near By | Golf Course, Playground, Public Transit, Schools, Shopping |
| Features | Flat Site, No Back Lane, Closet Organizers |
| Structure | Patio(s) |
Building
| Bathroom Total | 2 |
| Bedrooms Total | 4 |
| Appliances | Dishwasher, Dryer, Garage Door Opener Remote(s), Garage Door Opener, Hood Fan, Refrigerator, Storage Shed, Stove, Washer |
| Architectural Style | Bungalow |
| Basement Development | Finished |
| Basement Type | Full (finished) |
| Constructed Date | 1977 |
| Construction Style Attachment | Detached |
| Heating Type | Forced Air |
| Stories Total | 1 |
| Size Interior | 968 Ft2 |
| Type | House |
Parking
| Detached Garage | |
| R V |
Land
| Acreage | No |
| Fence Type | Fence |
| Land Amenities | Golf Course, Playground, Public Transit, Schools, Shopping |
Rooms
| Level | Type | Length | Width | Dimensions |
|---|---|---|---|---|
| Basement | Bedroom 4 | 3.89 m | 2.99 m | 3.89 m x 2.99 m |
| Basement | Storage | 2.89 m | 2.74 m | 2.89 m x 2.74 m |
| Basement | Utility Room | 1.3 m | 1.93 m | 1.3 m x 1.93 m |
| Basement | Laundry Room | 2.79 m | 2.43 m | 2.79 m x 2.43 m |
| Basement | Recreation Room | 5 m | 9.81 m | 5 m x 9.81 m |
| Main Level | Living Room | 4.68 m | 4.64 m | 4.68 m x 4.64 m |
| Main Level | Kitchen | 3.61 m | 4.24 m | 3.61 m x 4.24 m |
| Main Level | Primary Bedroom | 3.89 m | 3.02 m | 3.89 m x 3.02 m |
| Main Level | Bedroom 2 | 3.26 m | 2.72 m | 3.26 m x 2.72 m |
| Main Level | Bedroom 3 | 3.27 m | 2.55 m | 3.27 m x 2.55 m |
Contact Us
Contact us for more information

Sarah Keats
Associate
(780) 457-2194
sarahkeats.remax.ca/
twitter.com/sarahLkeats
www.facebook.com/sarah.dulmagekeats
13120 St Albert Trail Nw
Edmonton, Alberta T5L 4P6
(780) 457-3777
(780) 457-2194








































