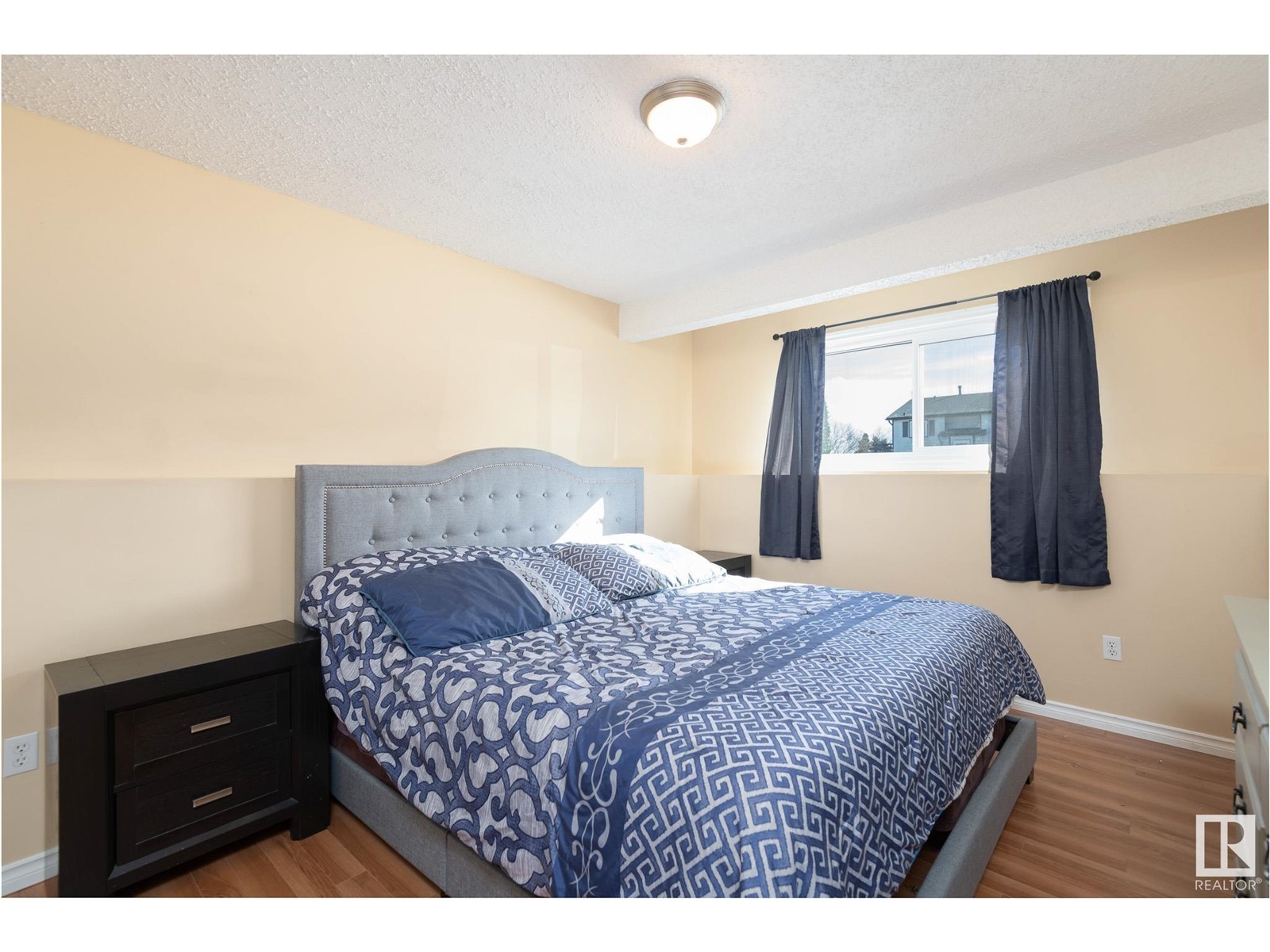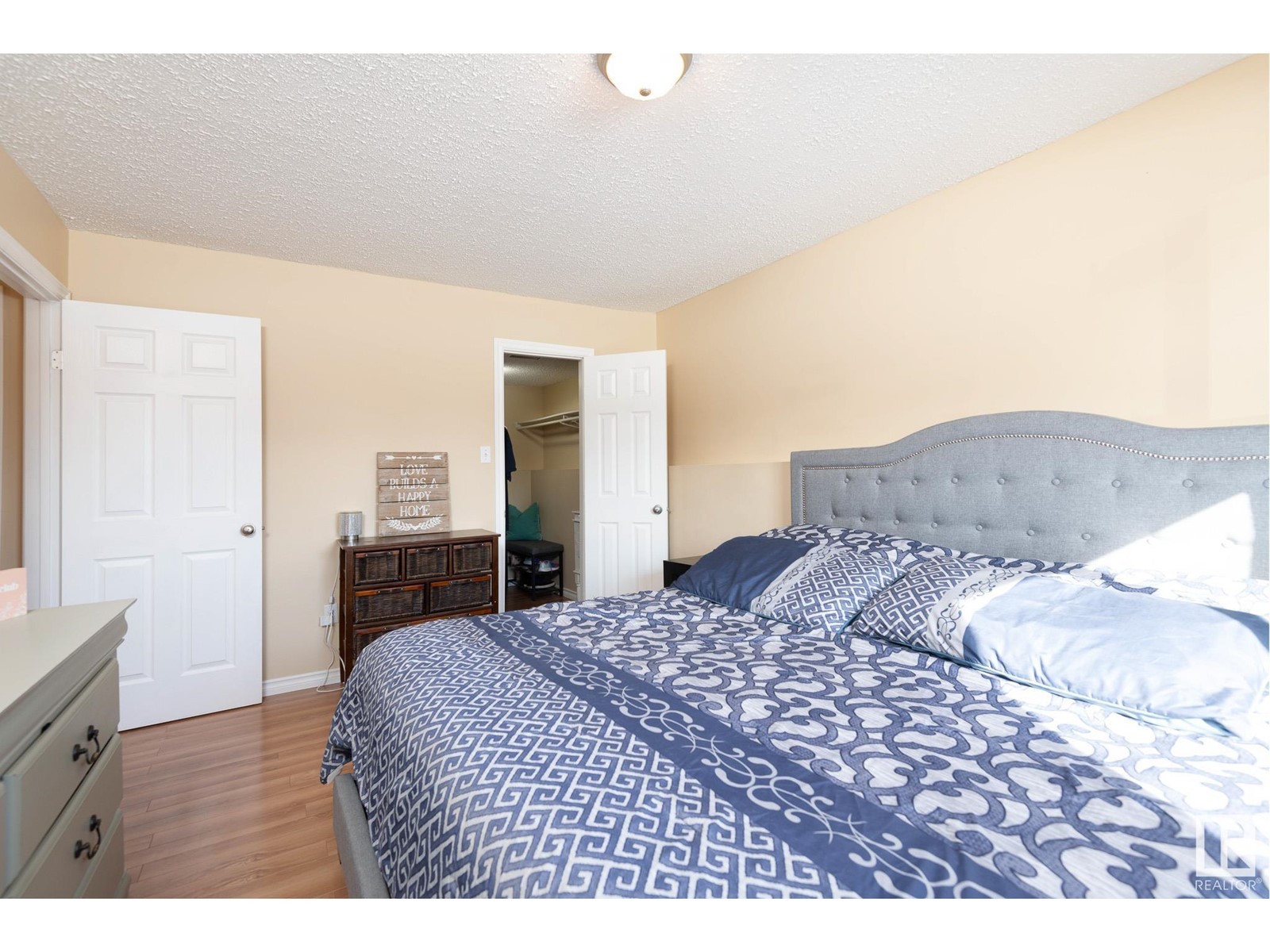1711 12 St Cold Lake, Alberta T9M 1L8
$274,900
Welcome to this charming home on a large lot in Cold Lake North! Bright and inviting, the main floor features an open-concept living and dining area with new laminate flooring, fresh paint, and large vinyl windows. The cozy kitchen offers a functional layout with direct access to the back deck, perfect for outdoor living. Upstairs you'll find one bedroom and a 2-piece bath, while the fully finished lower level has two more bedrooms, including the spacious primary with a walk-in closet, plus a 4-piece bath. Enjoy year-round comfort with a high-efficiency furnace. A double detached garage offers great storage and parking. This well-maintained property is move-in ready and close to the elementary schools! (id:61585)
Property Details
| MLS® Number | E4429441 |
| Property Type | Single Family |
| Neigbourhood | Cold Lake North |
| Features | Flat Site, No Smoking Home |
| Structure | Deck |
Building
| Bathroom Total | 2 |
| Bedrooms Total | 3 |
| Amenities | Vinyl Windows |
| Appliances | Dishwasher, Dryer, Hood Fan, Refrigerator, Stove, Washer, Window Coverings, See Remarks |
| Architectural Style | Bi-level |
| Basement Development | Finished |
| Basement Type | Full (finished) |
| Constructed Date | 1980 |
| Construction Style Attachment | Detached |
| Half Bath Total | 1 |
| Heating Type | Forced Air |
| Size Interior | 662 Ft2 |
| Type | House |
Parking
| Detached Garage |
Land
| Acreage | No |
| Fence Type | Fence |
| Size Irregular | 724.64 |
| Size Total | 724.64 M2 |
| Size Total Text | 724.64 M2 |
Rooms
| Level | Type | Length | Width | Dimensions |
|---|---|---|---|---|
| Lower Level | Primary Bedroom | 4.4m x 3.2m | ||
| Lower Level | Bedroom 2 | 4.5m x 2.6m | ||
| Main Level | Living Room | 4.7m x 3.4m | ||
| Main Level | Dining Room | 2.3m x 3.4m | ||
| Main Level | Kitchen | 2.1m x 4.9m | ||
| Main Level | Bedroom 3 | 3.3m x 2.8m |
Contact Us
Contact us for more information

Robin Tobias
Associate
1 (780) 594-2512
www.robintobiasrealestate.ca/
www.facebook.com/robintobiasrealestate/
www.instagram.com/robintobias_real_estate/#
5410 55 St
Cold Lake, Alberta T9M 1R5
(780) 594-7400





























