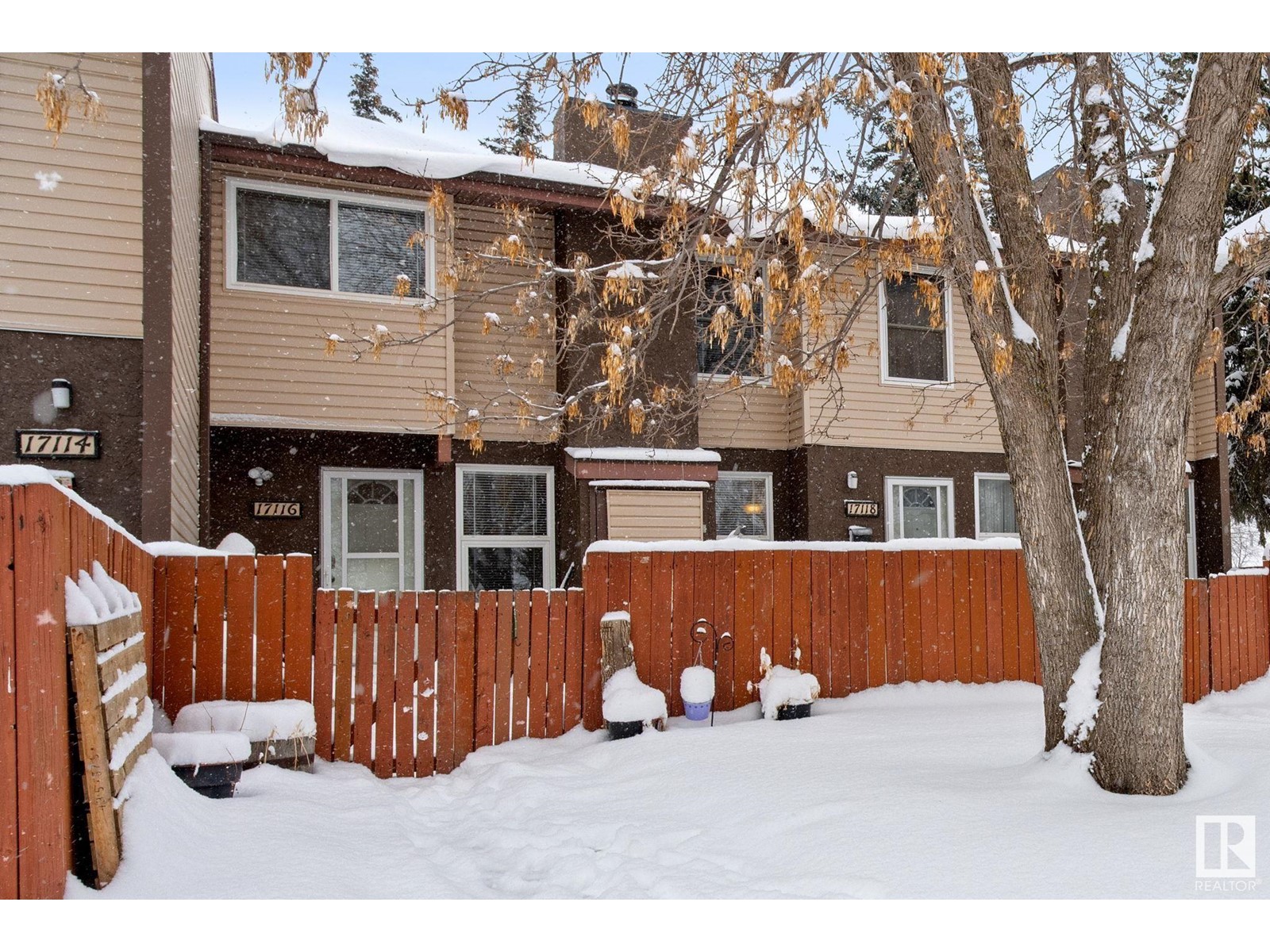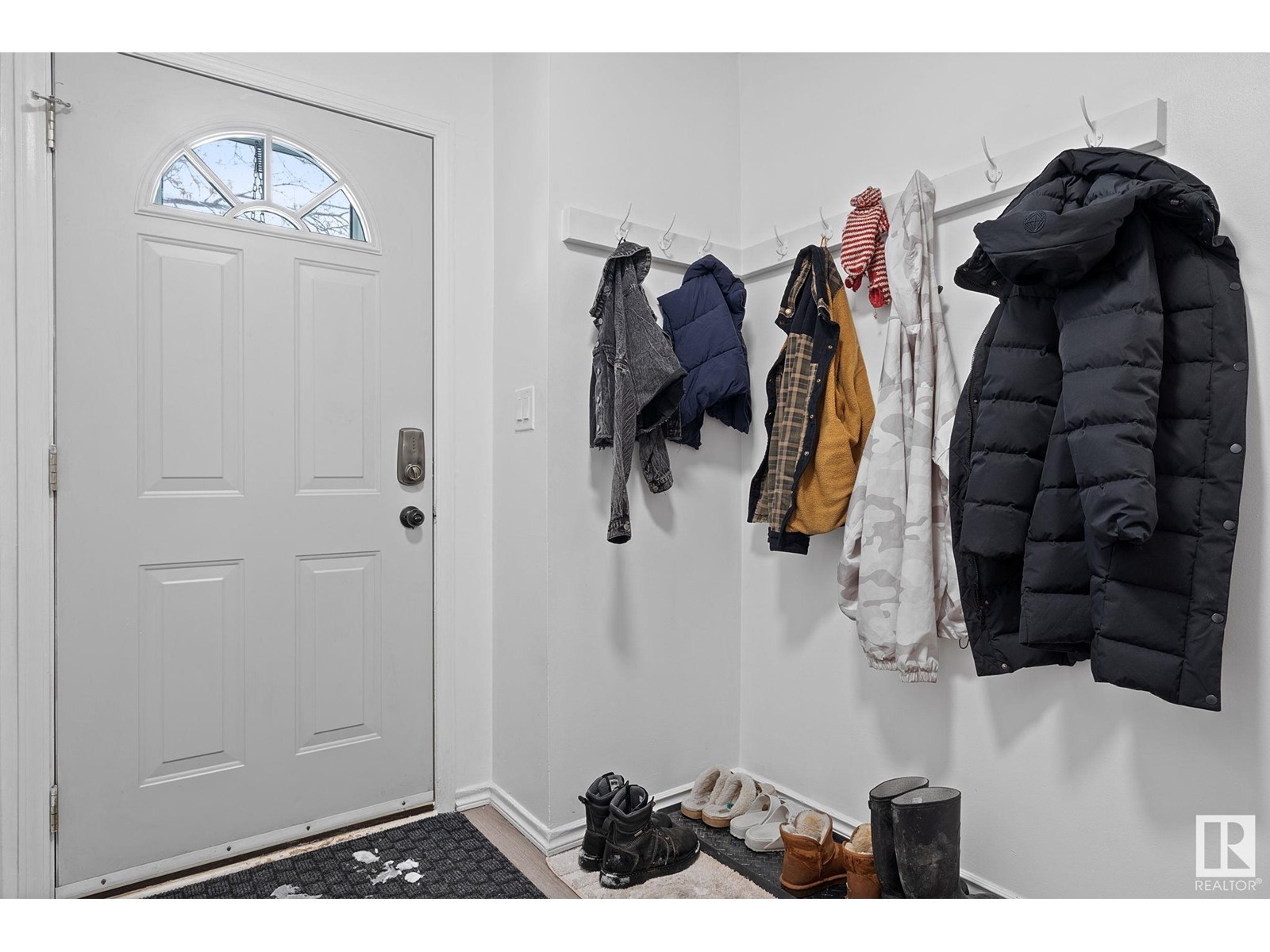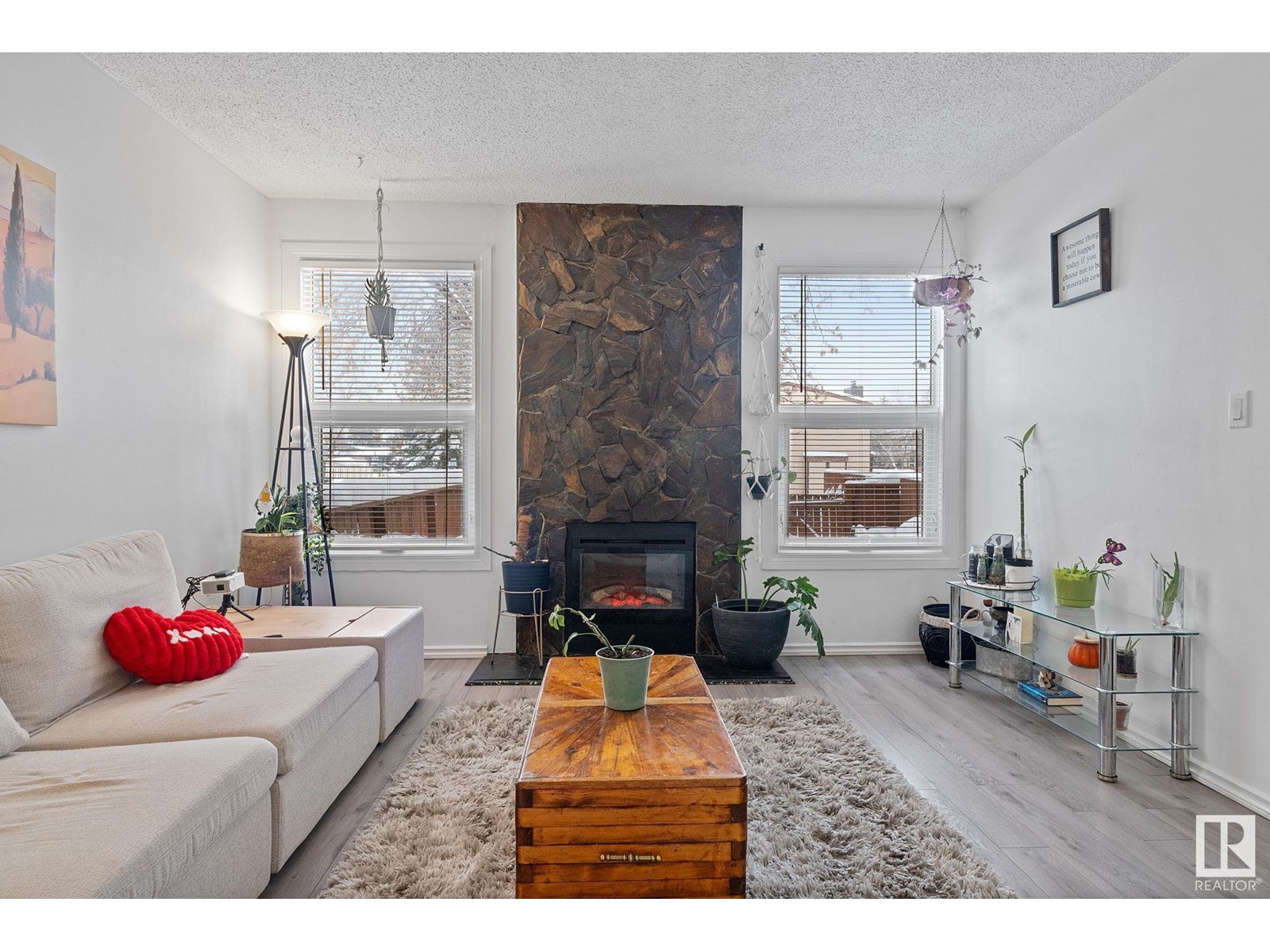17116 108 St Nw Nw Edmonton, Alberta T5X 3C6
$215,000Maintenance, Exterior Maintenance, Insurance, Landscaping, Other, See Remarks, Property Management
$550 Monthly
Maintenance, Exterior Maintenance, Insurance, Landscaping, Other, See Remarks, Property Management
$550 MonthlyThis charming and affordable 3-bedroom townhome is the perfect opportunity for first-time homebuyers looking for comfort, convenience, and value. Featuring a spacious and inviting layout, the main floor is filled with natural light, creating a warm and welcoming atmosphere. The finished basement provides additional living space, ideal for a family room, home office, or recreational area. Upstairs, three generously sized bedrooms offer plenty of room for a growing family. Located in a desirable, family-friendly neighborhood, this home is just minutes away from great schools, shopping, restaurants, and public transportation, ensuring convenience at your doorstep. The windows, doors, siding and roof were all recently done. With its excellent location and move-in-ready condition, this townhome is a fantastic opportunity for those looking to step into homeownership at an affordable price ! (id:61585)
Property Details
| MLS® Number | E4428509 |
| Property Type | Single Family |
| Neigbourhood | Baturyn |
| Amenities Near By | Playground, Public Transit, Schools, Shopping |
| Features | Flat Site, No Back Lane |
| Structure | Patio(s) |
Building
| Bathroom Total | 1 |
| Bedrooms Total | 3 |
| Amenities | Vinyl Windows |
| Appliances | Dryer, Microwave Range Hood Combo, Refrigerator, Stove, Washer |
| Basement Development | Finished |
| Basement Type | Full (finished) |
| Constructed Date | 1977 |
| Construction Style Attachment | Attached |
| Heating Type | Forced Air |
| Stories Total | 2 |
| Size Interior | 1,109 Ft2 |
| Type | Row / Townhouse |
Parking
| Stall |
Land
| Acreage | No |
| Fence Type | Fence |
| Land Amenities | Playground, Public Transit, Schools, Shopping |
| Size Irregular | 323.23 |
| Size Total | 323.23 M2 |
| Size Total Text | 323.23 M2 |
Rooms
| Level | Type | Length | Width | Dimensions |
|---|---|---|---|---|
| Lower Level | Family Room | 3.71 m | 8.02 m | 3.71 m x 8.02 m |
| Lower Level | Laundry Room | 1.98 m | 2.81 m | 1.98 m x 2.81 m |
| Lower Level | Utility Room | 3.31 m | 3.05 m | 3.31 m x 3.05 m |
| Main Level | Living Room | 3.84 m | 4.5 m | 3.84 m x 4.5 m |
| Main Level | Dining Room | 2.81 m | 3.64 m | 2.81 m x 3.64 m |
| Main Level | Kitchen | 2.98 m | 2.34 m | 2.98 m x 2.34 m |
| Upper Level | Primary Bedroom | 3.05 m | 3.71 m | 3.05 m x 3.71 m |
| Upper Level | Bedroom 2 | 3.05 m | 3.56 m | 3.05 m x 3.56 m |
| Upper Level | Bedroom 3 | 2.75 m | 3.25 m | 2.75 m x 3.25 m |
Contact Us
Contact us for more information

Ranya Al-Dayeh
Associate
www.facebook.com/
www.linkedin.com/feed/
www.instagram.com/
3284 Kulay Way Sw
Edmonton, Alberta T6W 5B5
(780) 540-8804






































