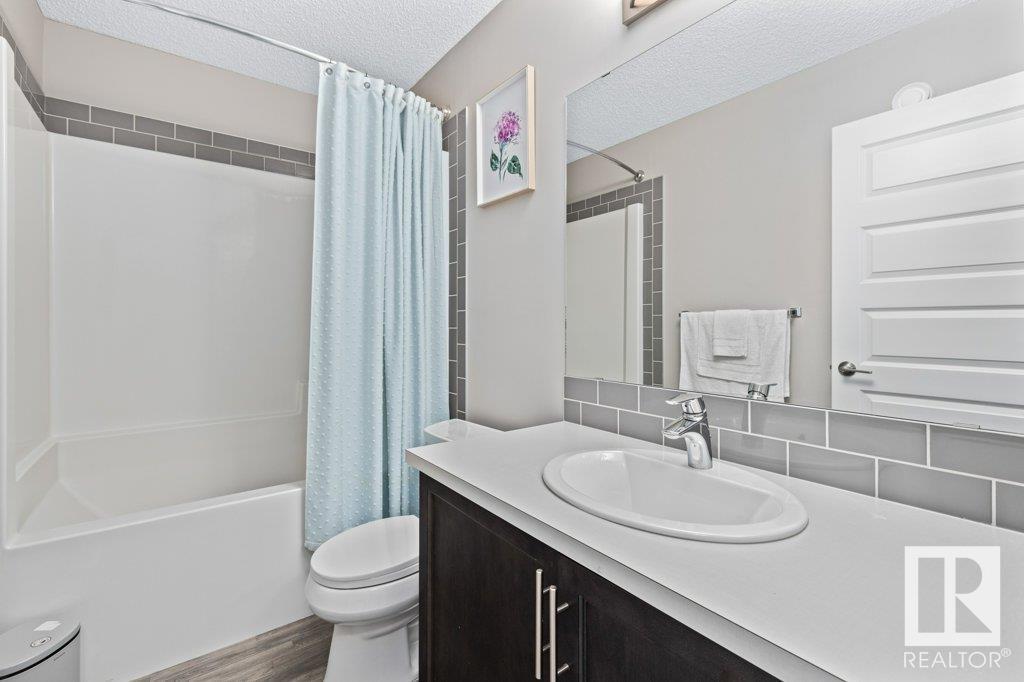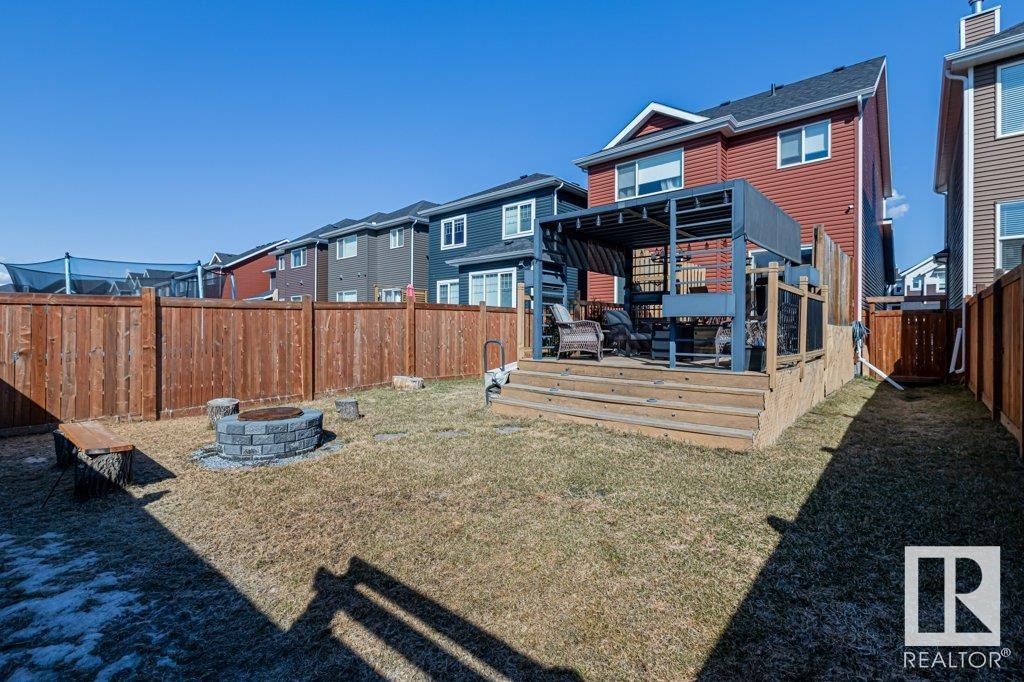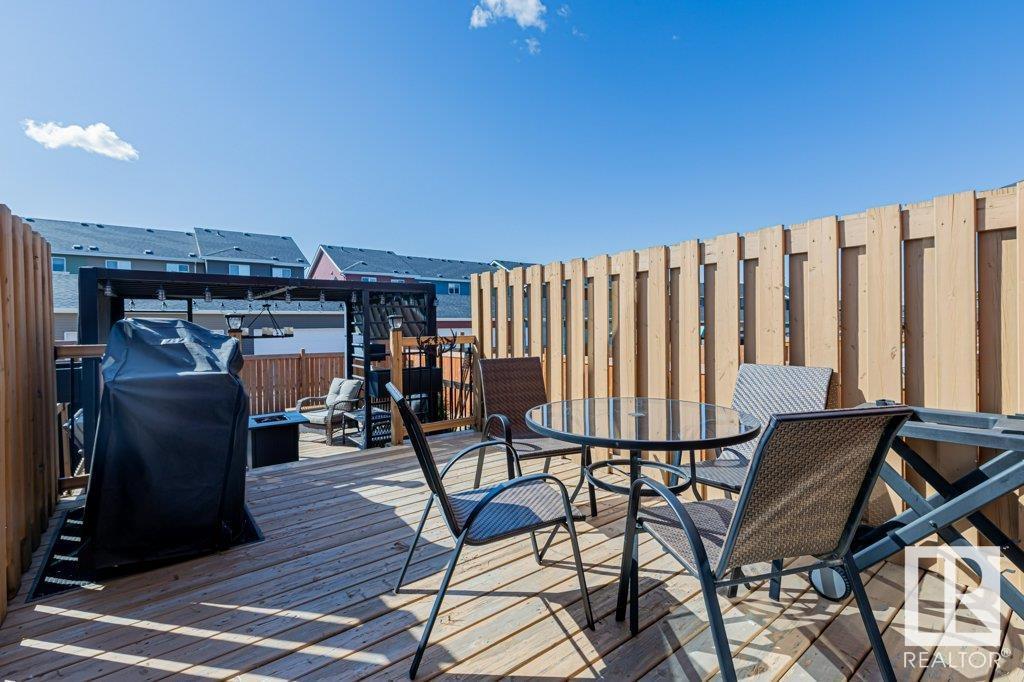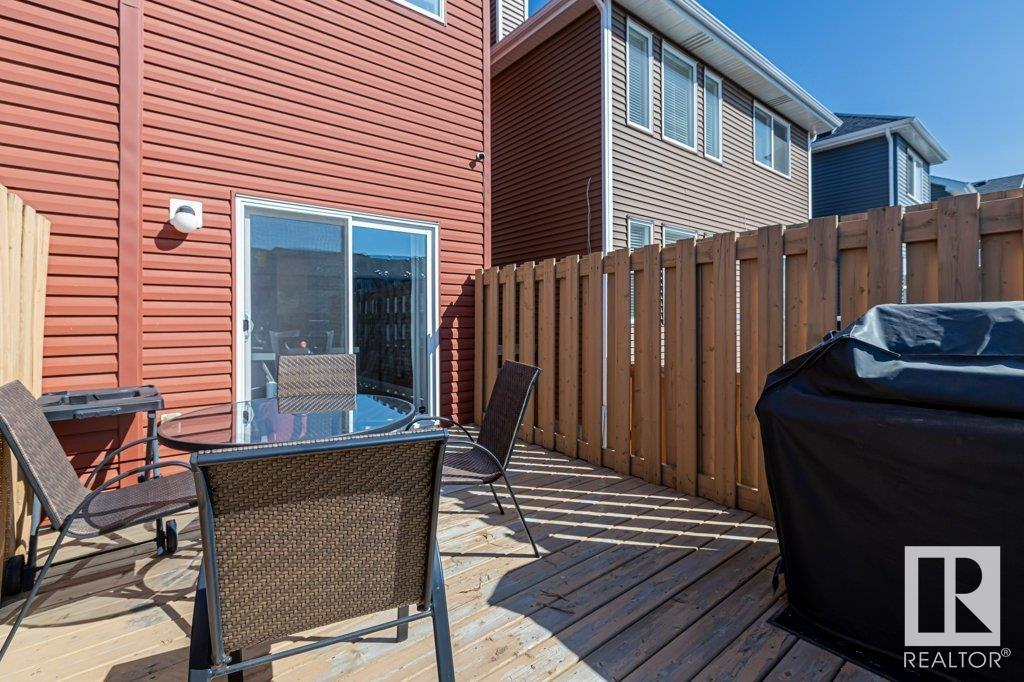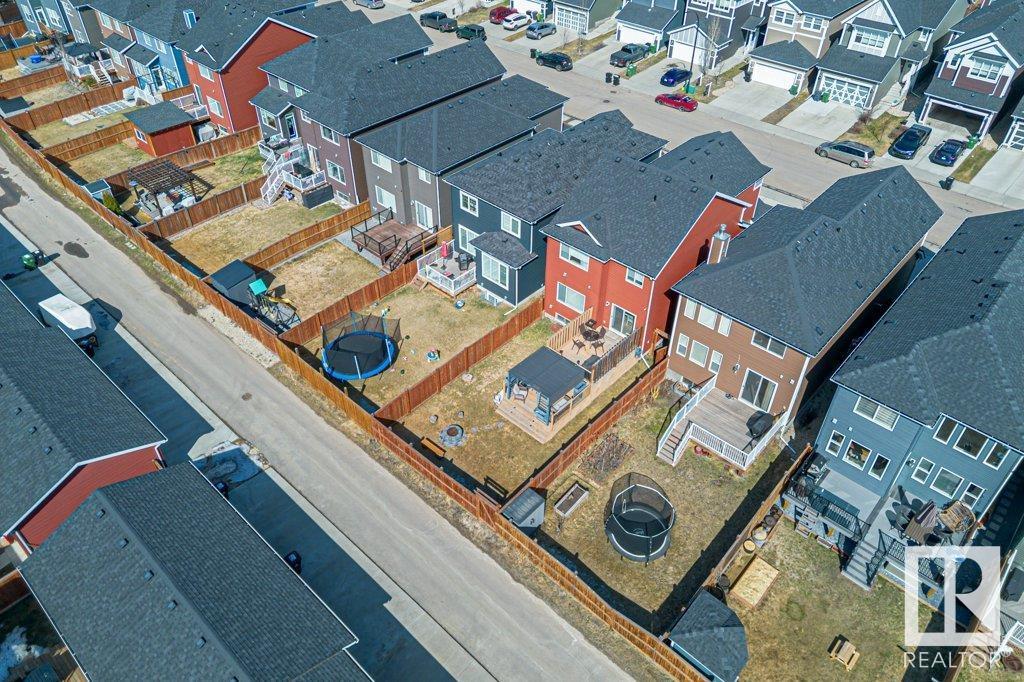173 Sturtz Bn Leduc, Alberta T9E 1E1
$549,900
Welcome to Southfork! This 2-storey gem offers 2,170 sq.ft of bright, open-concept living. The main floor features a chef-inspired kitchen w/ a massive island & tons of storage, large dining area, & a cozy living room—all flooded w/ natural light from the south-facing windows. You’ll also find a spacious pantry & stylish half bath on the main.Upstairs, enjoy a large bonus room perfect for family movie nights, plus a built-in office nook ideal for working from home. The spacious primary bedroom boasts a 5pc spa-like ensuite & generous walk-in closet. Two additional bedrooms, a 5pc main bath & upstairs laundry complete the level.The basement is partially finished & ready for your final touches. Stay cool all summer w/ central A/C! The sunny, south-facing backyard includes a deck & gazebo—perfect for summer BBQs, fires, & game nights. Double attached garage. A must-see home in a fantastic community! (id:61585)
Property Details
| MLS® Number | E4431274 |
| Property Type | Single Family |
| Neigbourhood | Southfork |
| Amenities Near By | Airport, Golf Course, Playground, Schools, Shopping |
| Features | Park/reserve |
| Structure | Deck |
Building
| Bathroom Total | 3 |
| Bedrooms Total | 3 |
| Amenities | Ceiling - 9ft |
| Appliances | Dishwasher, Dryer, Garage Door Opener Remote(s), Garage Door Opener, Microwave Range Hood Combo, Refrigerator, Stove, Washer |
| Basement Development | Partially Finished |
| Basement Type | Full (partially Finished) |
| Constructed Date | 2017 |
| Construction Style Attachment | Detached |
| Half Bath Total | 1 |
| Heating Type | Forced Air |
| Stories Total | 2 |
| Size Interior | 2,173 Ft2 |
| Type | House |
Parking
| Attached Garage |
Land
| Acreage | No |
| Fence Type | Fence |
| Land Amenities | Airport, Golf Course, Playground, Schools, Shopping |
| Size Irregular | 362.23 |
| Size Total | 362.23 M2 |
| Size Total Text | 362.23 M2 |
Rooms
| Level | Type | Length | Width | Dimensions |
|---|---|---|---|---|
| Main Level | Living Room | 4.45 m | 3.69 m | 4.45 m x 3.69 m |
| Main Level | Dining Room | 3.72 m | 3.08 m | 3.72 m x 3.08 m |
| Main Level | Kitchen | 4.11 m | 3.99 m | 4.11 m x 3.99 m |
| Upper Level | Primary Bedroom | 5.06 m | 3.9 m | 5.06 m x 3.9 m |
| Upper Level | Bedroom 2 | 3.69 m | 2.77 m | 3.69 m x 2.77 m |
| Upper Level | Bedroom 3 | 3.08 m | 1.56 m | 3.08 m x 1.56 m |
| Upper Level | Bonus Room | 5.54 m | 5.24 m | 5.54 m x 5.24 m |
| Upper Level | Laundry Room | 2.9 m | 1.77 m | 2.9 m x 1.77 m |
| Upper Level | Office | 2.56 m | 1.56 m | 2.56 m x 1.56 m |
Contact Us
Contact us for more information

Mark Barnes
Associate
(780) 988-4067
302-5083 Windermere Blvd Sw
Edmonton, Alberta T6W 0J5
(780) 406-4000
(780) 988-4067


































