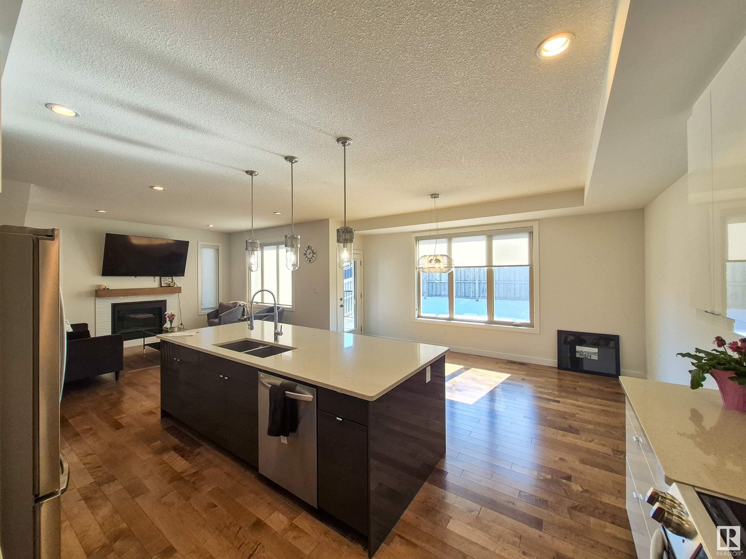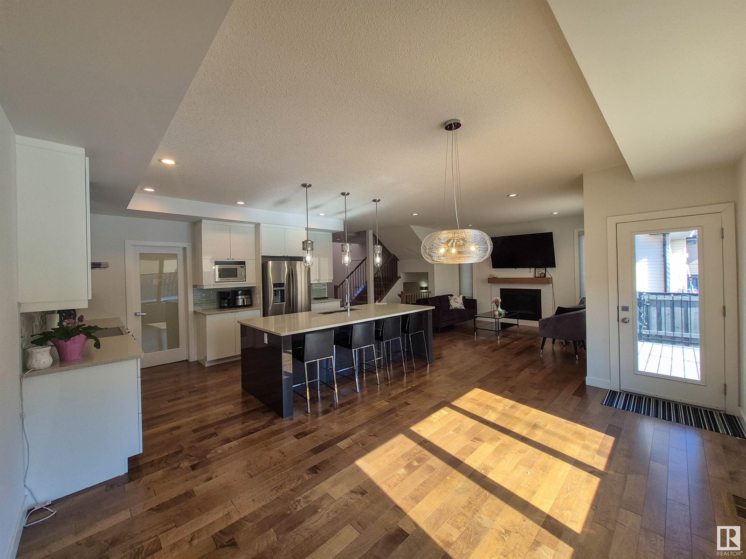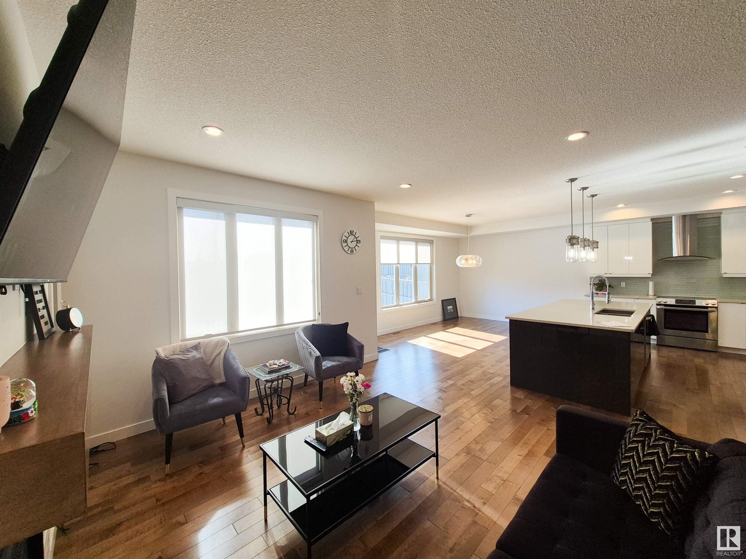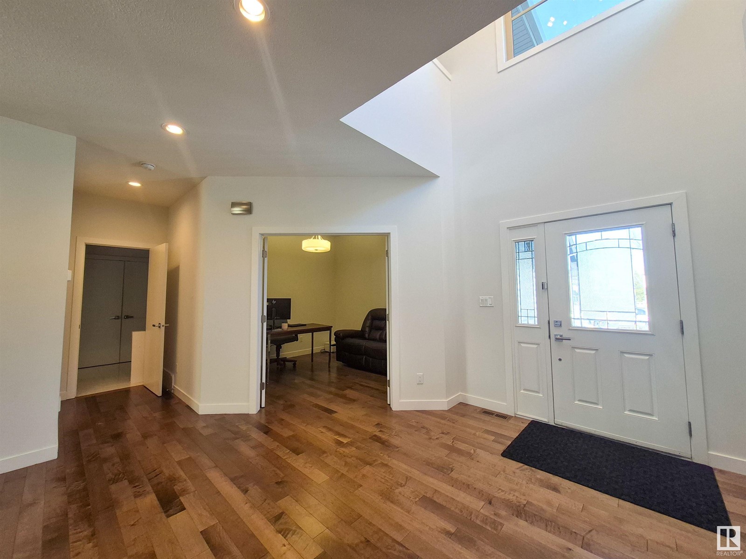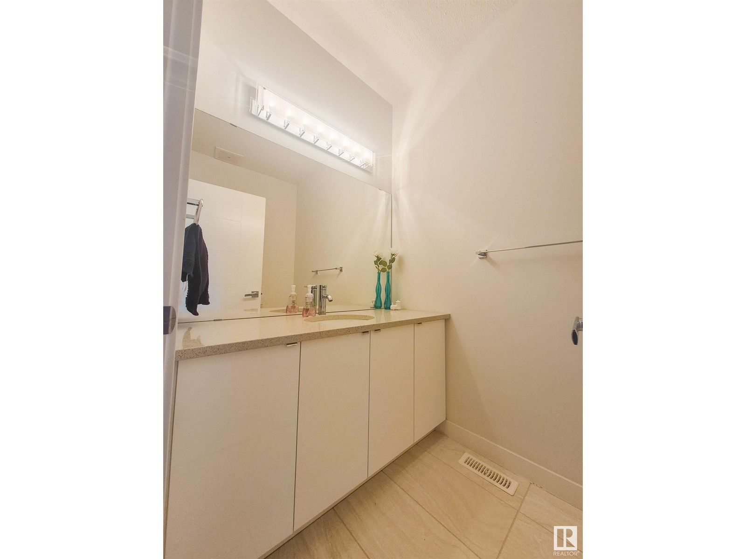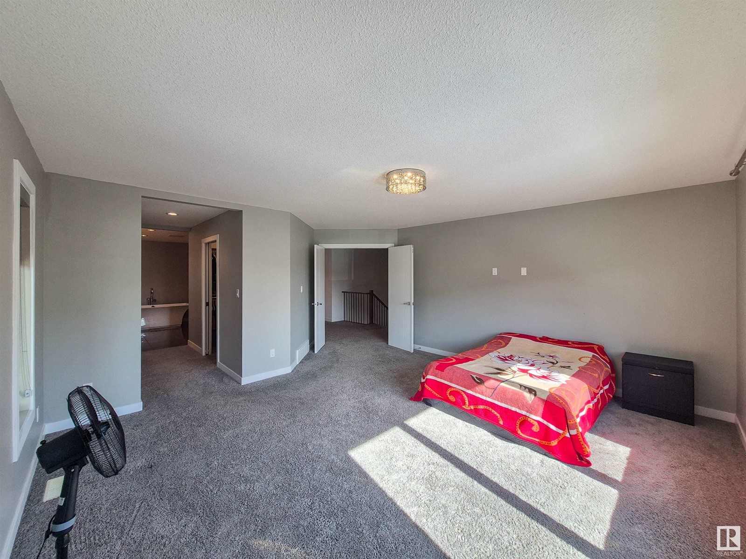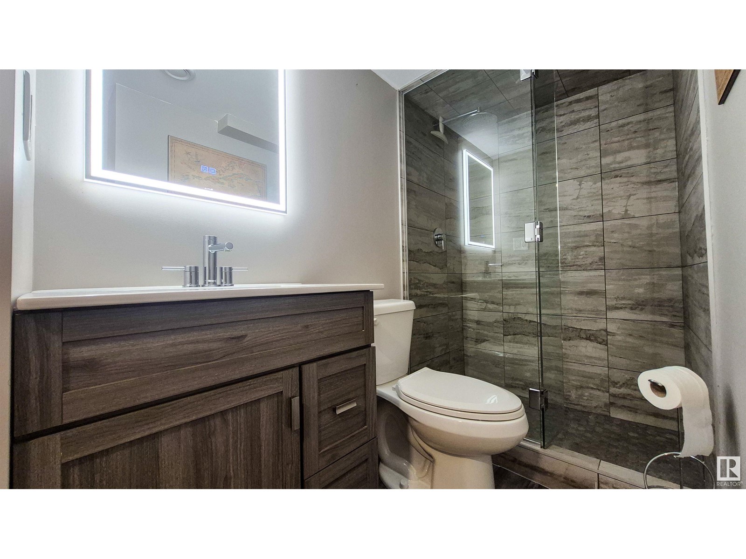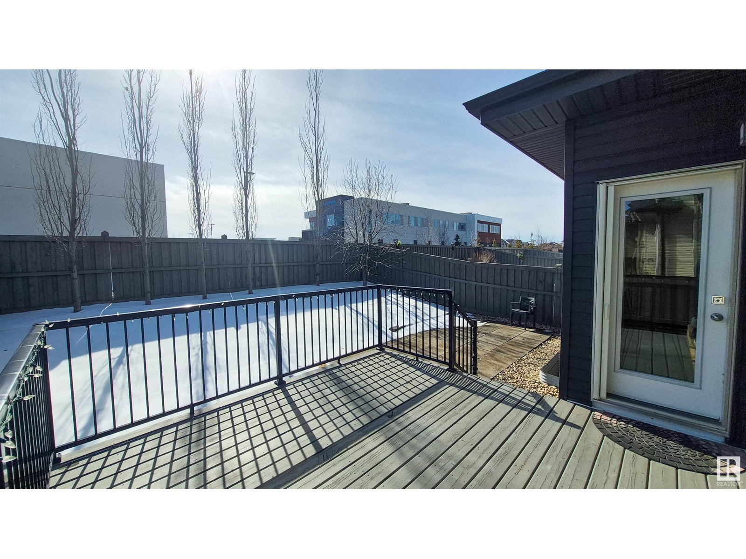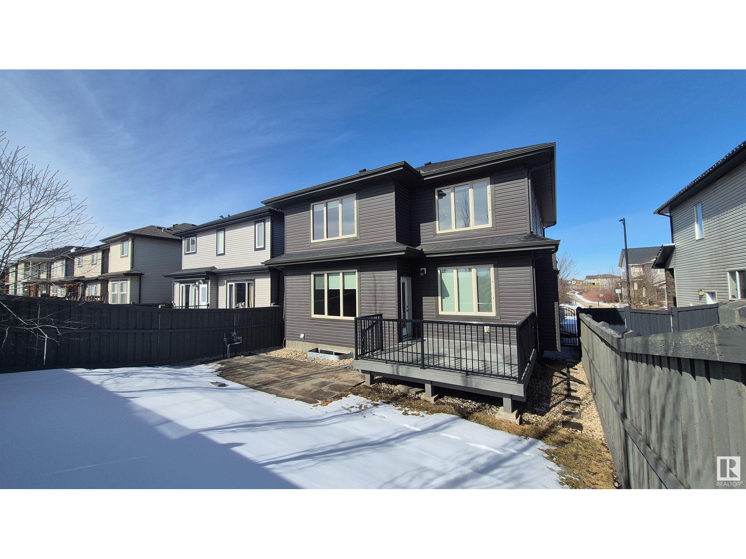17347 11 Av Sw Sw Edmonton, Alberta T6W 1Z6
$850,000
Welcome to Windermere! This stunning family home boasts over 3,800 SF of living space! The spacious foyer welcomes you to this home filled w/comfort & convenience! With a total of 4 spacious bdrms & 3.5 baths, central air-conditioning, built-in vacuum system & a heated garage your growing family will be right at home! The main floor features a living room w/fireplace, a half bath & a room that can be an office or bdrm! The spacious kitchen features a large walk-in pantry, tons of storage space & island! Gather in the dining area that leads to the fully fenced & landscaped backyard! Laundry area on the second floor is the ultimate convenience! Upstairs features a spacious bonus area for your family, a large Primary bdrm w/ WiC, a 5-pce ensuite w/ soaker tub & fully tiled standing shower! Other 2 bedrooms also very good sized. The basement features a bedroom, hobby room, den, full bathroom & media room. What an amazing family home close to all amenities: schools, shopping, park & transportation! (id:61585)
Property Details
| MLS® Number | E4426600 |
| Property Type | Single Family |
| Neigbourhood | Windermere |
| Amenities Near By | Playground, Public Transit, Schools, Shopping |
| Features | No Animal Home, No Smoking Home |
| Structure | Deck |
Building
| Bathroom Total | 4 |
| Bedrooms Total | 4 |
| Amenities | Ceiling - 9ft, Vinyl Windows |
| Appliances | Dishwasher, Dryer, Garage Door Opener, Refrigerator, Stove, Washer, Window Coverings |
| Basement Development | Finished |
| Basement Type | Full (finished) |
| Constructed Date | 2014 |
| Construction Style Attachment | Detached |
| Cooling Type | Central Air Conditioning |
| Fire Protection | Smoke Detectors |
| Half Bath Total | 1 |
| Heating Type | Forced Air |
| Stories Total | 2 |
| Size Interior | 2,822 Ft2 |
| Type | House |
Parking
| Attached Garage |
Land
| Acreage | No |
| Fence Type | Fence |
| Land Amenities | Playground, Public Transit, Schools, Shopping |
Rooms
| Level | Type | Length | Width | Dimensions |
|---|---|---|---|---|
| Basement | Bedroom 4 | Measurements not available | ||
| Basement | Hobby Room | Measurements not available | ||
| Basement | Media | Measurements not available | ||
| Main Level | Living Room | Measurements not available | ||
| Main Level | Dining Room | Measurements not available | ||
| Main Level | Kitchen | Measurements not available | ||
| Main Level | Den | Measurements not available | ||
| Main Level | Pantry | Measurements not available | ||
| Upper Level | Primary Bedroom | Measurements not available | ||
| Upper Level | Bedroom 2 | Measurements not available | ||
| Upper Level | Bedroom 3 | Measurements not available | ||
| Upper Level | Bonus Room | Measurements not available | ||
| Upper Level | Laundry Room | Measurements not available |
Contact Us
Contact us for more information
Ritu R. Bagga
Associate
(780) 431-5624
www.ritubagga.com/
3018 Calgary Trail Nw
Edmonton, Alberta T6J 6V4
(780) 431-5600
(780) 431-5624




