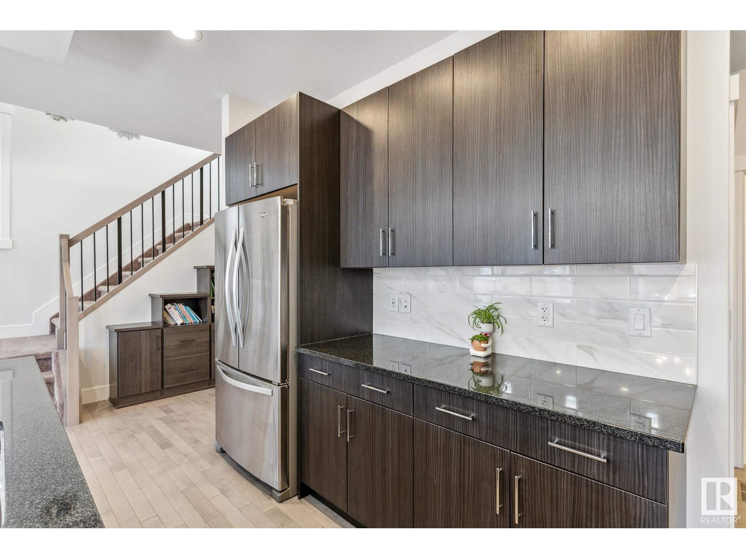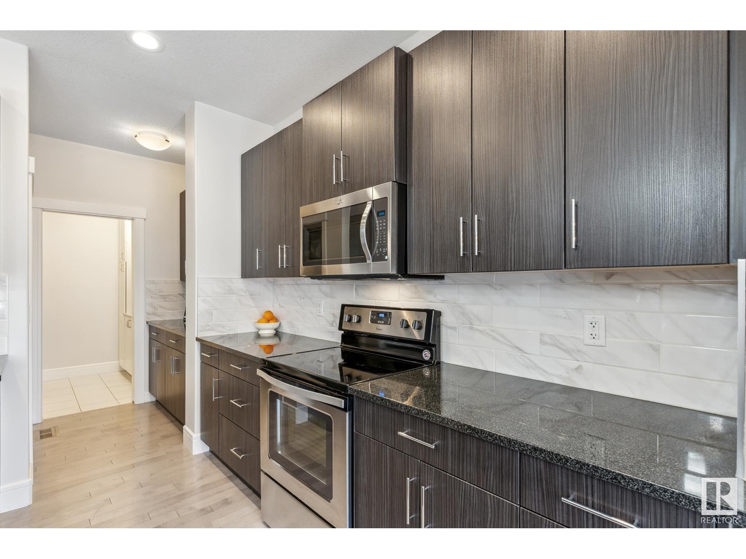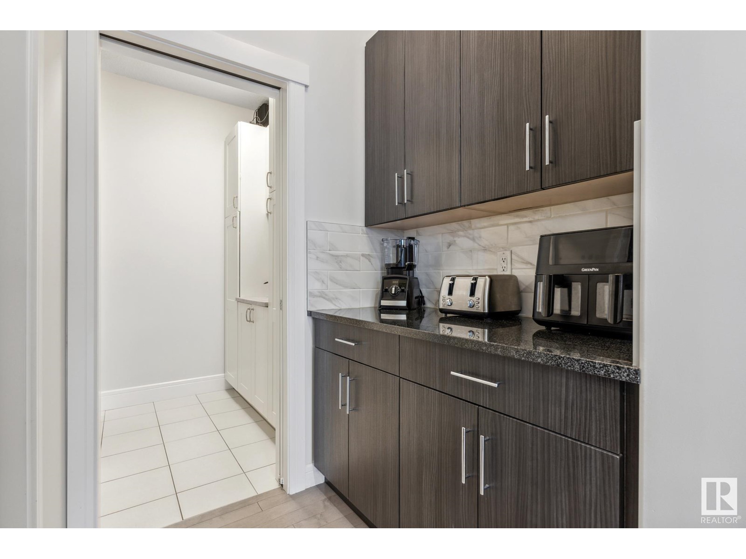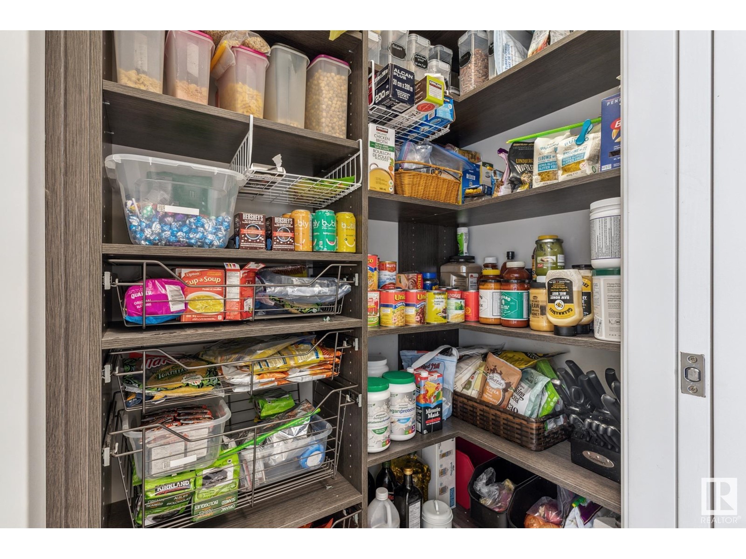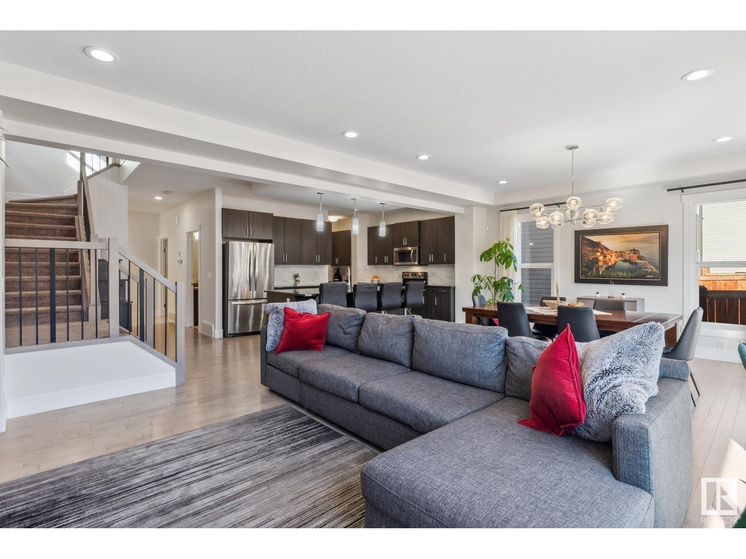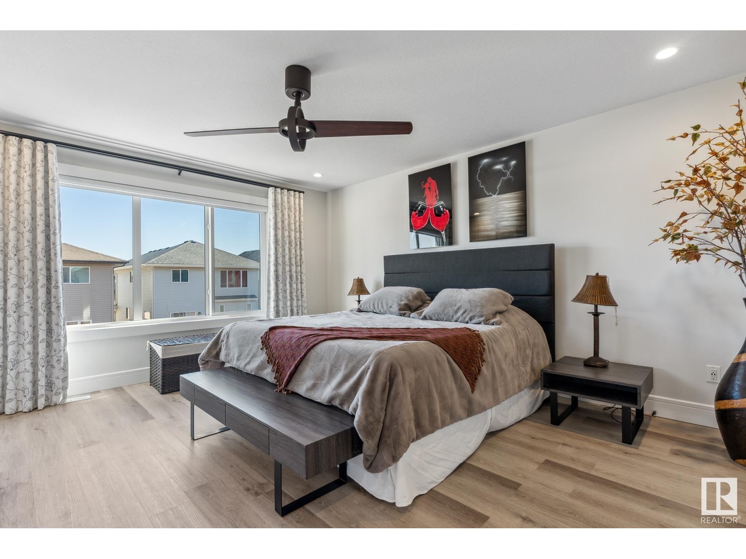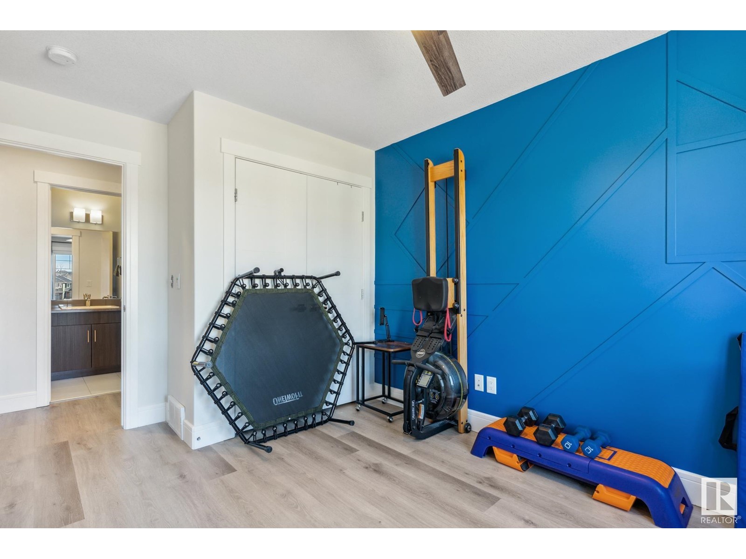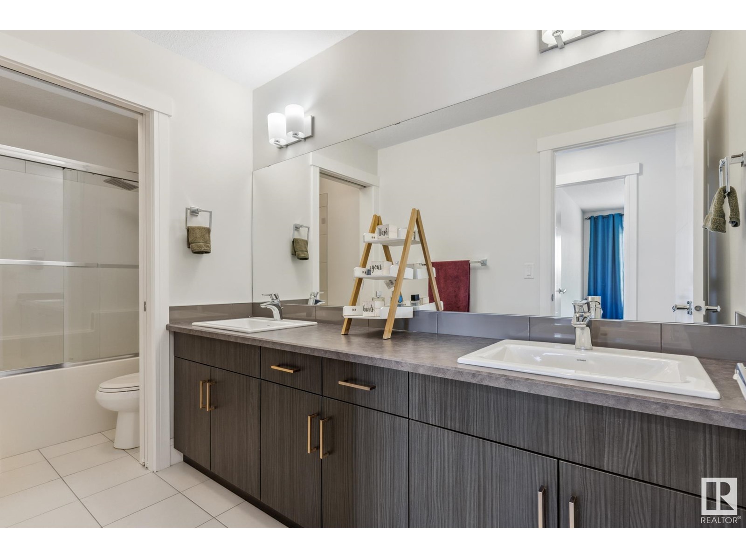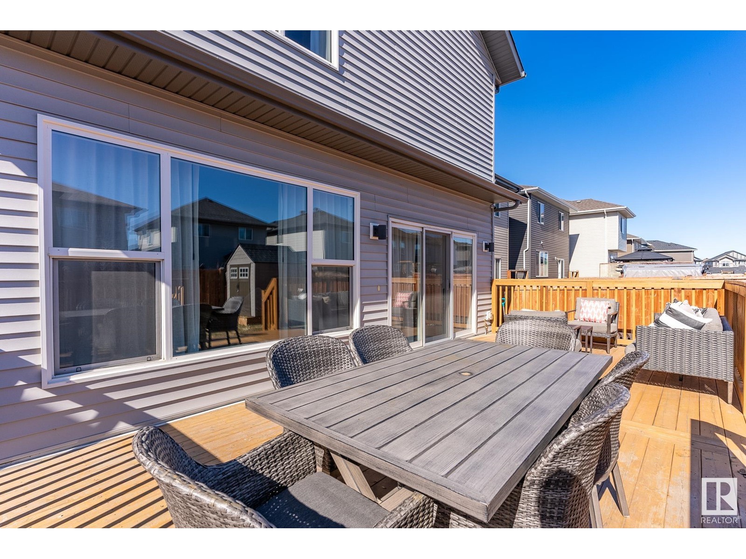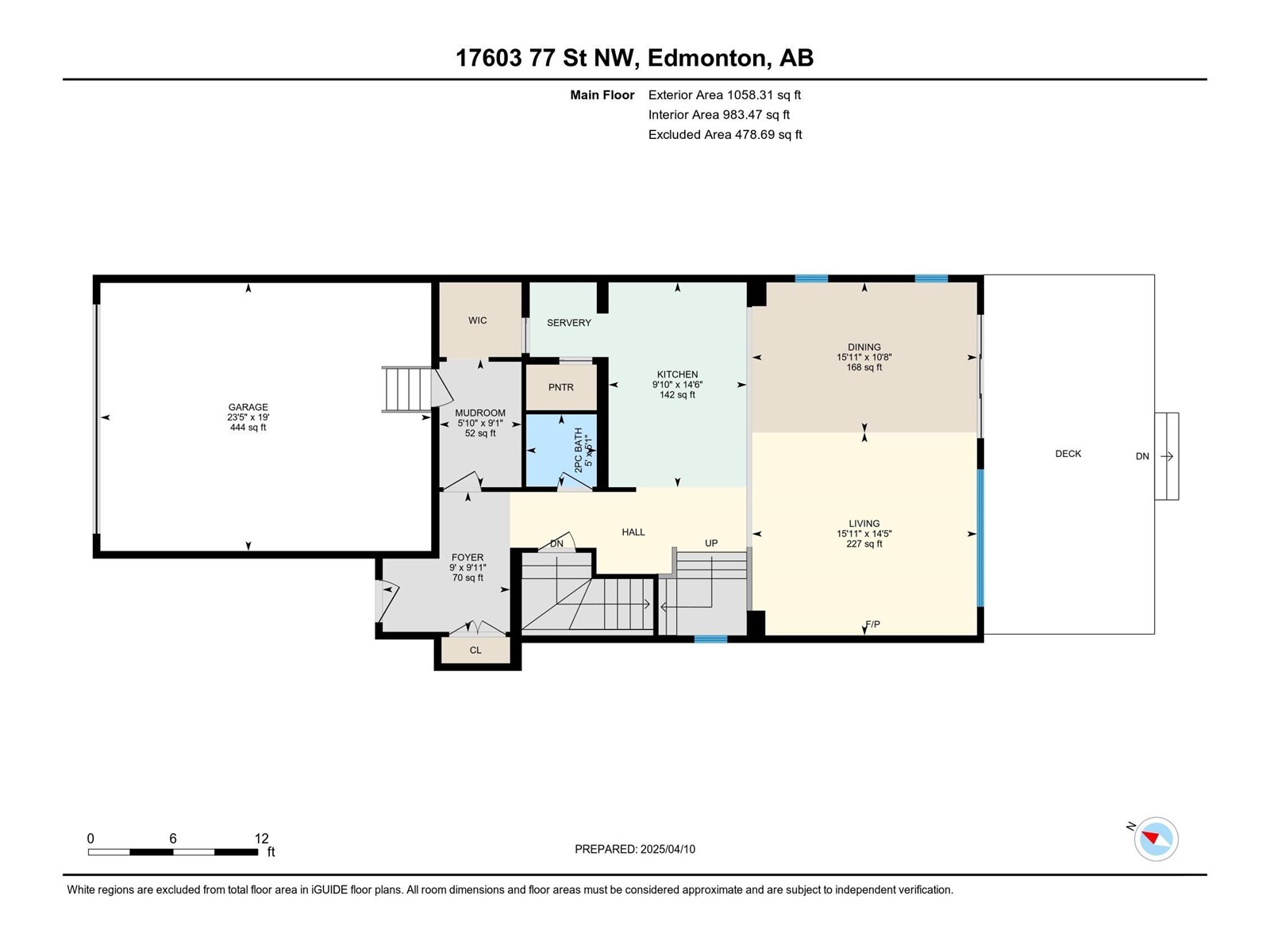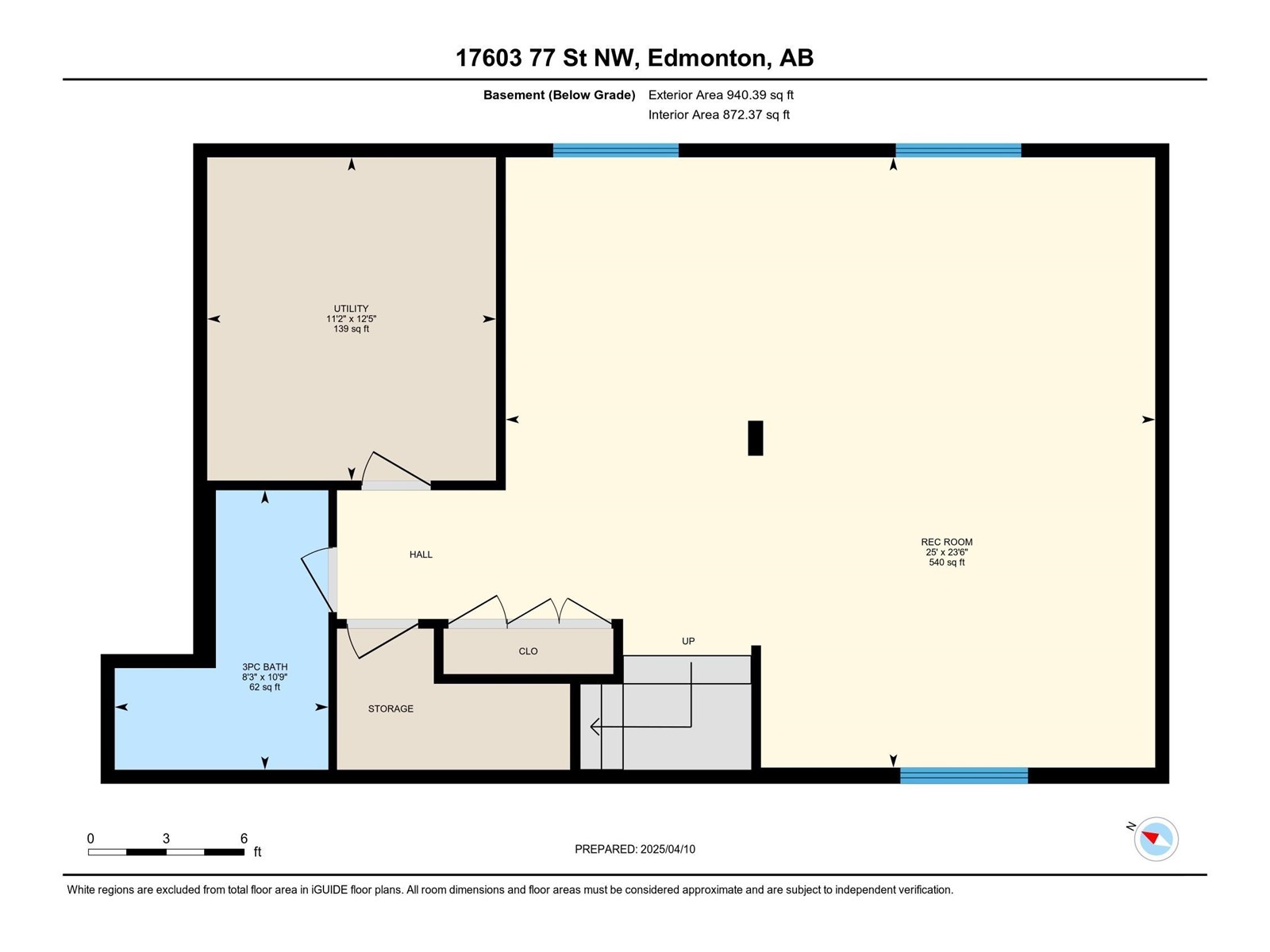17603 77 St Nw Edmonton, Alberta T5Z 0P3
$679,800
Impeccable fully finished 3,300+ sqft home with an open layout featuring maple hardwood flooring, 9’ ceilings, & is bathed in natural light. The Gourmet kitchen boasts espresso cabinetry, eat up island, sleek granite counters, walk-in pantry, & convenient servery. The dining area showcases stylish lighting & a patio door to the deck with gas bbq hook-up, ideal for indoor-outdoor entertaining. The living room exudes a cozy ambiance with a gas fireplace. The upper level holds a bonus room with custom entertainment center, 5pc bath with water closet, laundry, & 3 spacious bedrooms. The primary offers built-in storage, walk-in closet, & a luxurious 5pc ensuite with steam shower & soaker tub for ultimate relaxation. The basement includes an open family/rec room, built-in storage with quartz top, & 3pc bath. Additional features include CENTRAL A/C, HEATED GARAGE, CALIFORNIA CLOSETS throughout, & upgraded exterior electrical to accommodate a hot tub. A turn key home only steps from walking trails & park. (id:61585)
Property Details
| MLS® Number | E4430556 |
| Property Type | Single Family |
| Neigbourhood | Crystallina Nera West |
| Amenities Near By | Playground, Public Transit, Schools, Shopping |
| Features | Flat Site, No Back Lane, Closet Organizers |
| Structure | Deck |
Building
| Bathroom Total | 4 |
| Bedrooms Total | 3 |
| Amenities | Ceiling - 9ft, Vinyl Windows |
| Appliances | Dishwasher, Dryer, Garage Door Opener Remote(s), Garage Door Opener, Microwave Range Hood Combo, Refrigerator, Storage Shed, Stove, Washer, Window Coverings |
| Basement Development | Finished |
| Basement Type | Full (finished) |
| Constructed Date | 2016 |
| Construction Style Attachment | Detached |
| Fire Protection | Smoke Detectors |
| Fireplace Fuel | Gas |
| Fireplace Present | Yes |
| Fireplace Type | Unknown |
| Half Bath Total | 1 |
| Heating Type | Forced Air |
| Stories Total | 2 |
| Size Interior | 2,449 Ft2 |
| Type | House |
Parking
| Attached Garage |
Land
| Acreage | No |
| Fence Type | Fence |
| Land Amenities | Playground, Public Transit, Schools, Shopping |
| Size Irregular | 374.25 |
| Size Total | 374.25 M2 |
| Size Total Text | 374.25 M2 |
Rooms
| Level | Type | Length | Width | Dimensions |
|---|---|---|---|---|
| Lower Level | Family Room | 7.17 m | 7.63 m | 7.17 m x 7.63 m |
| Main Level | Living Room | 4.38 m | 4.86 m | 4.38 m x 4.86 m |
| Main Level | Dining Room | 3.25 m | 4.86 m | 3.25 m x 4.86 m |
| Main Level | Kitchen | 4.43 m | 2.99 m | 4.43 m x 2.99 m |
| Upper Level | Primary Bedroom | 4.25 m | 4.88 m | 4.25 m x 4.88 m |
| Upper Level | Bedroom 2 | 2.84 m | 4.82 m | 2.84 m x 4.82 m |
| Upper Level | Bedroom 3 | 2.85 m | 4.27 m | 2.85 m x 4.27 m |
| Upper Level | Bonus Room | 5.94 m | 0.25 m | 5.94 m x 0.25 m |
| Upper Level | Laundry Room | 1.73 m | 2.73 m | 1.73 m x 2.73 m |
Contact Us
Contact us for more information

Michael Pino
Associate
(780) 406-8777
www.pinorealtygroup.com/
8104 160 Ave Nw
Edmonton, Alberta T5Z 3J8
(780) 406-4000
(780) 406-8777








