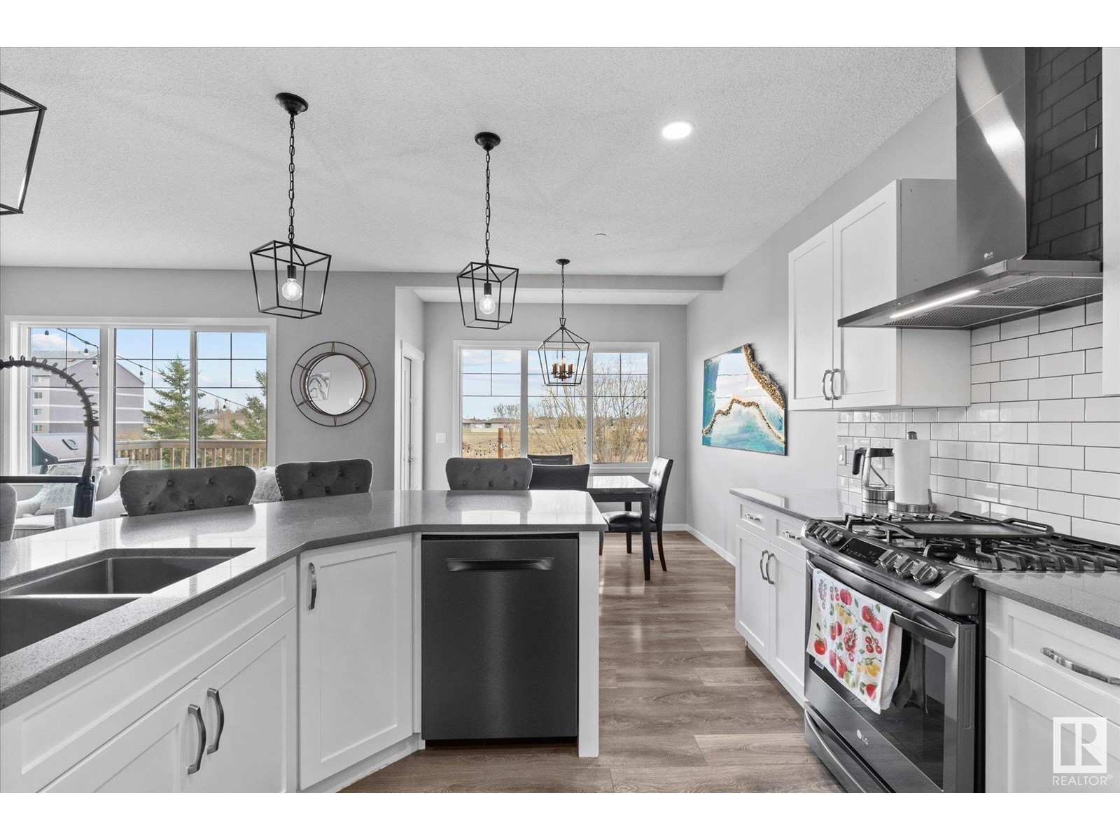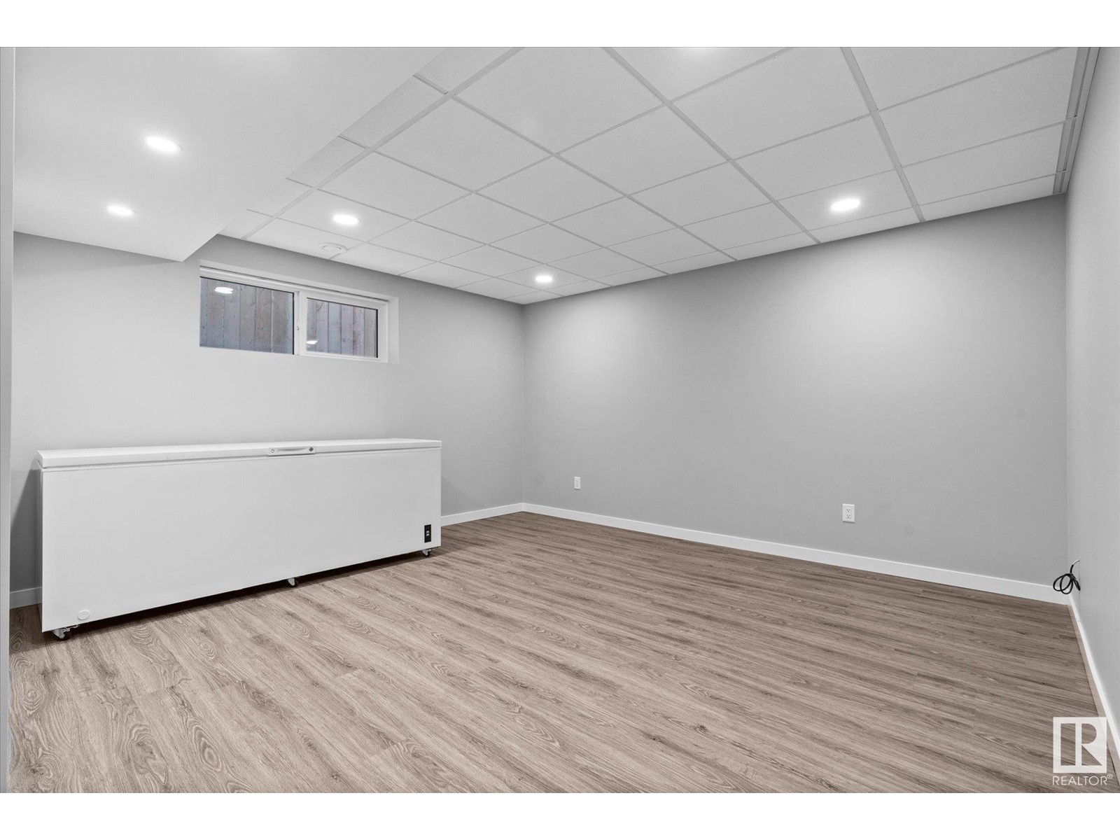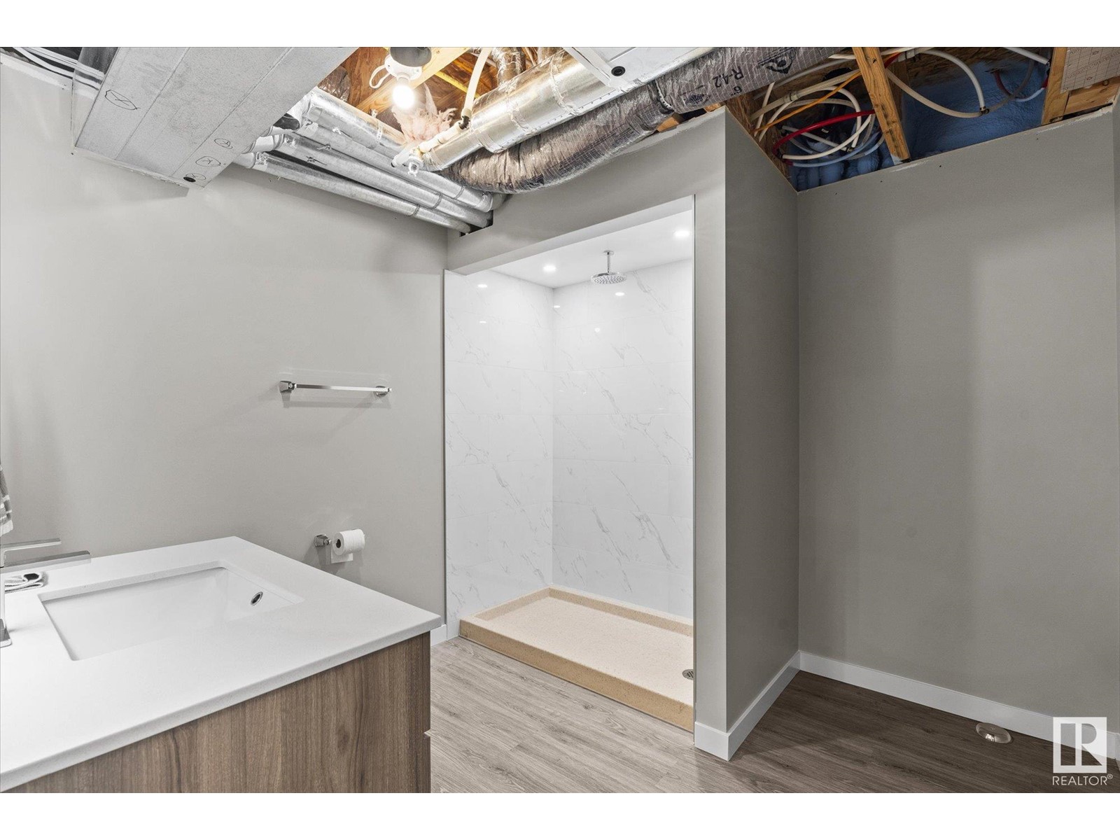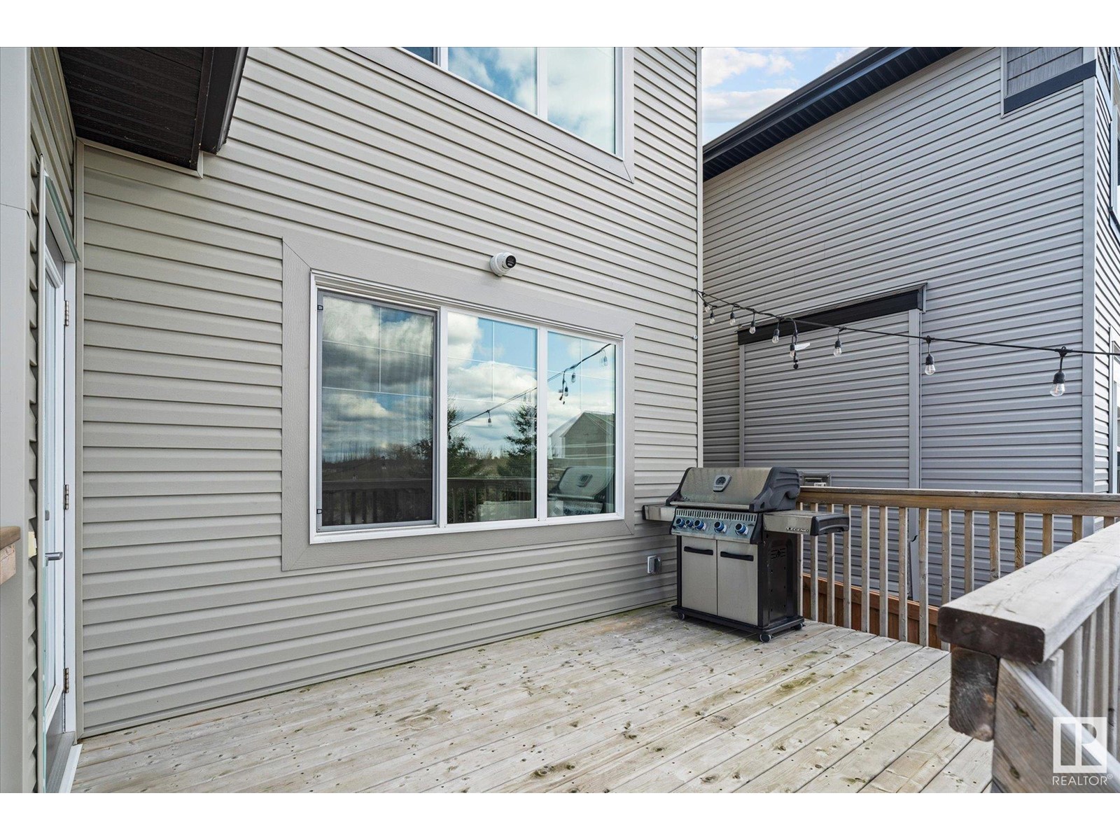1777 Westerra Lo Stony Plain, Alberta T7Z 0K9
$599,900
This IMMACULATE 2 storey home feels brand new! Close to schools for the kids, many amenities and it backs onto a picturesque pond. The main floor has 9’ ceilings, an open concept with upgraded fixtures and lighting throughout. A walk-through pantry adds functionality to the chefs kitchen, with quartz countertops and high end appliances. Patio doors lead you out to your fully landscaped backyard. It also includes a front office and lots of closet space, with easy access to the oversized heated garage, with upgraded electrical and tons of storage. Upstairs, the family will love the bonus room, which offers can be utilized as a playroom, or entertainment area. The primary suite is massive and easily fits a king as well as has a walk-in closet and huge ensuite. The fully finished basement adds more space, an additional bedroom full bathroom. Enjoy AC in the summer months and sprinkler systems inside and out, as well as a commercial security system. This home is move-in ready for the family! (id:61585)
Open House
This property has open houses!
1:00 pm
Ends at:3:00 pm
1:00 pm
Ends at:3:00 pm
Property Details
| MLS® Number | E4432585 |
| Property Type | Single Family |
| Neigbourhood | Westerra |
| Amenities Near By | Golf Course, Playground, Schools, Shopping |
| Features | No Back Lane |
Building
| Bathroom Total | 4 |
| Bedrooms Total | 4 |
| Amenities | Ceiling - 9ft |
| Appliances | Alarm System, Dishwasher, Dryer, Garage Door Opener Remote(s), Garage Door Opener, Hood Fan, Microwave, Refrigerator, Gas Stove(s), Washer |
| Basement Development | Finished |
| Basement Type | Full (finished) |
| Constructed Date | 2017 |
| Construction Style Attachment | Detached |
| Cooling Type | Central Air Conditioning |
| Fireplace Fuel | Gas |
| Fireplace Present | Yes |
| Fireplace Type | Unknown |
| Half Bath Total | 1 |
| Heating Type | Forced Air |
| Stories Total | 2 |
| Size Interior | 2,125 Ft2 |
| Type | House |
Parking
| Attached Garage | |
| Heated Garage | |
| Oversize |
Land
| Acreage | No |
| Fence Type | Fence |
| Land Amenities | Golf Course, Playground, Schools, Shopping |
| Size Irregular | 408.77 |
| Size Total | 408.77 M2 |
| Size Total Text | 408.77 M2 |
Rooms
| Level | Type | Length | Width | Dimensions |
|---|---|---|---|---|
| Basement | Bedroom 4 | 5.19 m | 2.7 m | 5.19 m x 2.7 m |
| Basement | Utility Room | 3.56 m | 4.31 m | 3.56 m x 4.31 m |
| Main Level | Living Room | 4.08 m | 3.92 m | 4.08 m x 3.92 m |
| Main Level | Dining Room | 2.99 m | 3.26 m | 2.99 m x 3.26 m |
| Main Level | Kitchen | 4.52 m | 3.44 m | 4.52 m x 3.44 m |
| Main Level | Den | 2.89 m | 2.61 m | 2.89 m x 2.61 m |
| Main Level | Mud Room | 2.9 m | 2.13 m | 2.9 m x 2.13 m |
| Main Level | Pantry | 1.59 m | 2.13 m | 1.59 m x 2.13 m |
| Upper Level | Family Room | 4.18 m | 4.29 m | 4.18 m x 4.29 m |
| Upper Level | Primary Bedroom | 3.8 m | 3.85 m | 3.8 m x 3.85 m |
| Upper Level | Bedroom 2 | 3.45 m | 3.19 m | 3.45 m x 3.19 m |
| Upper Level | Bedroom 3 | 3.73 m | 3.23 m | 3.73 m x 3.23 m |
| Upper Level | Laundry Room | 1.9 m | 1.92 m | 1.9 m x 1.92 m |
Contact Us
Contact us for more information
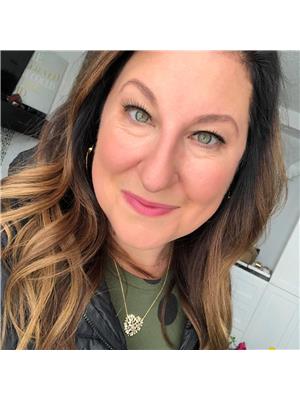
Heather Mclellan
Associate
1400-10665 Jasper Ave Nw
Edmonton, Alberta T5J 3S9
(403) 262-7653




