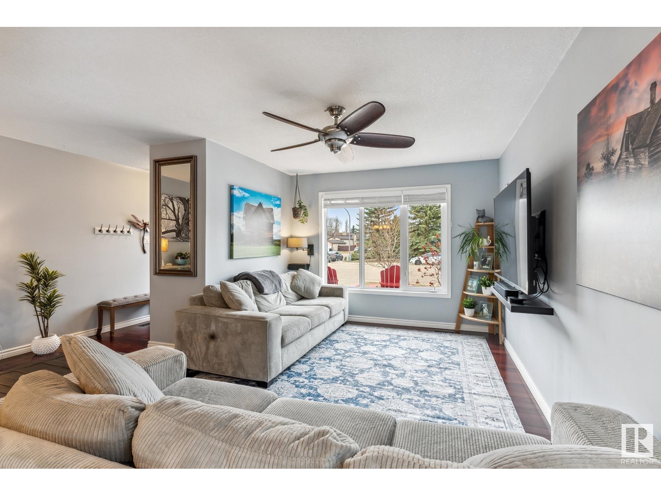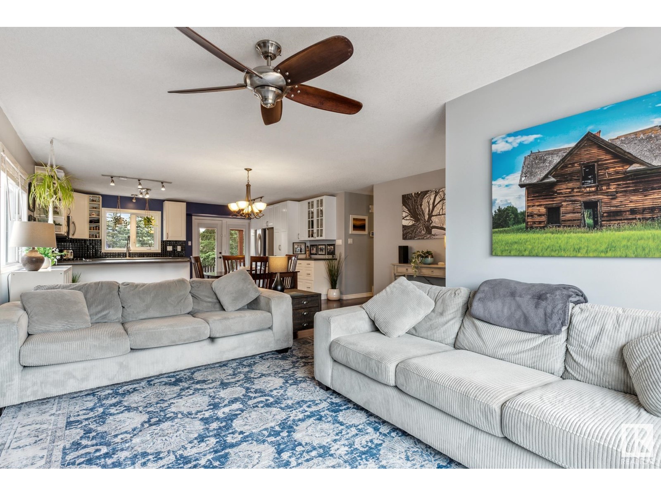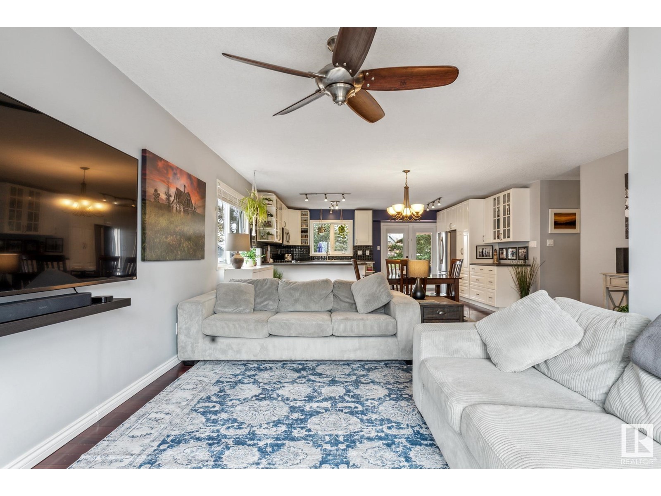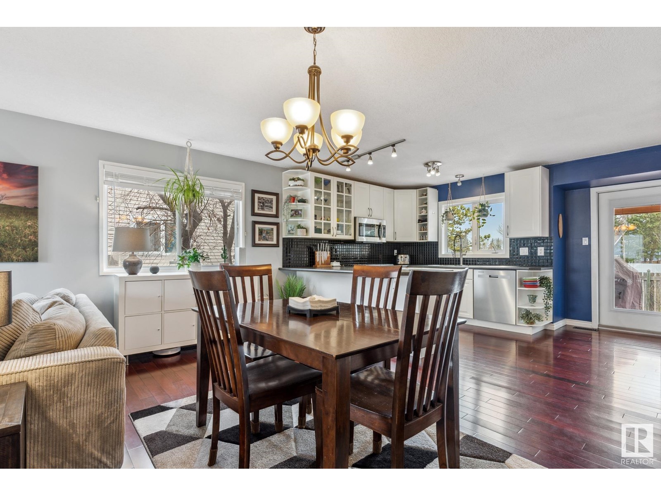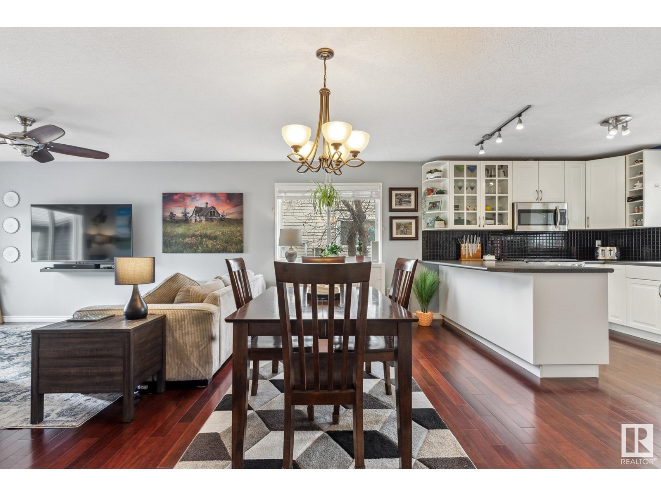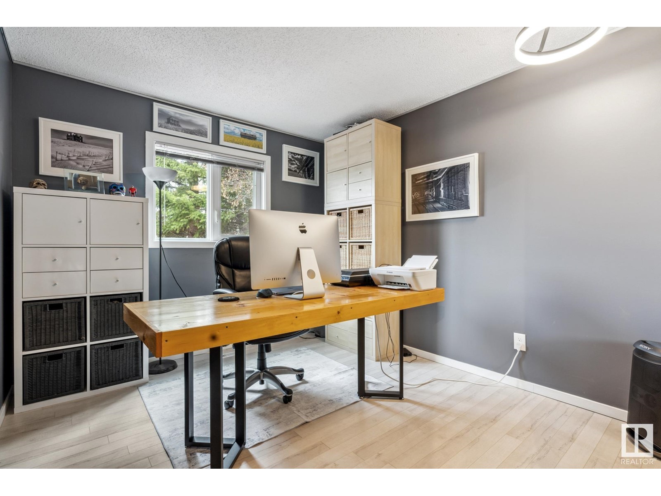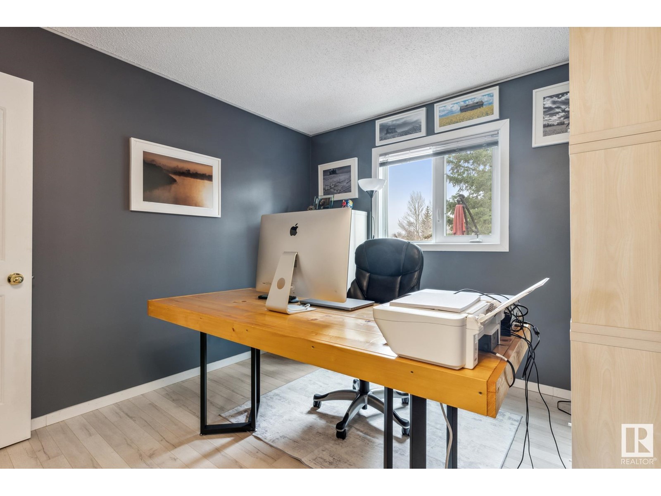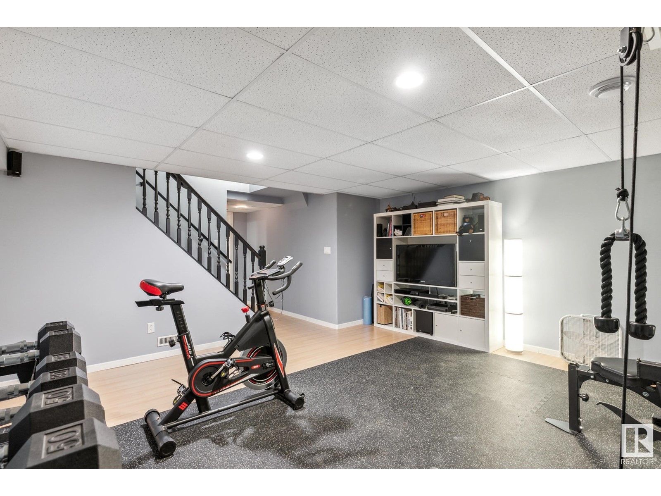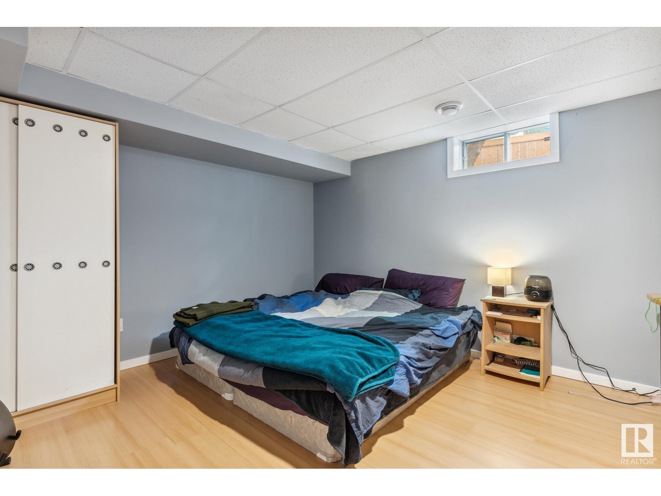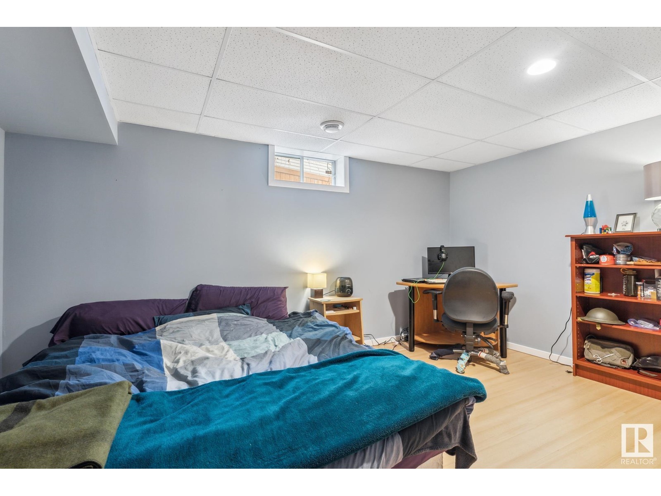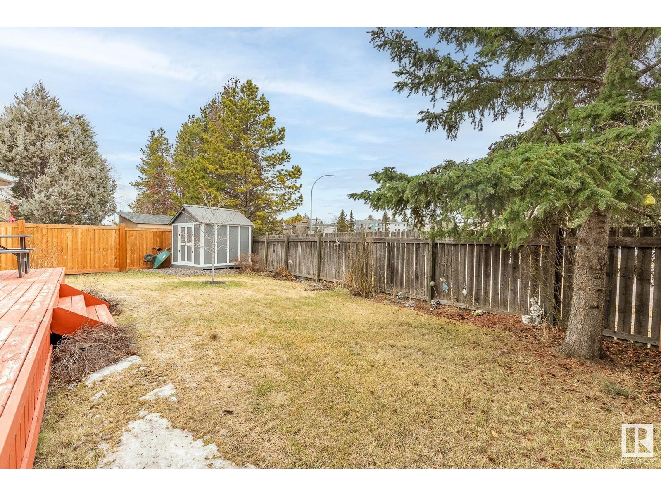17807 60 Av Nw Edmonton, Alberta T6M 1S9
$529,900
Bungalows are a rare find in Dechene—& this one stands out with irresistible curb appeal & thoughtful updates throughout. Set on a quiet cul-de-sac, this 5-bedroom, 2-bath home offers bright, functional living in a mature west Edmonton community. The main floor features an updated kitchen with modern cabinetry & stainless appliances, 3 bedrooms, & a modern bath with a large walk-in shower. Most windows are newer vinyl, with new eaves & soffits (2022) & a new hot water tank (2024). Downstairs, the finished basement includes 2 more bedrooms, a 4-piece bath, a spacious rec room & a wine-making room that could be used as cold storage. Step outside to enjoy a large deck, private yard & lovely non-fruit crab apple tree out front. The double attached garage includes 240V power—great for a workshop or EV setup. A rare Dechene gem—move-in ready & full of charm! (id:61585)
Open House
This property has open houses!
12:00 pm
Ends at:2:00 pm
Property Details
| MLS® Number | E4431441 |
| Property Type | Single Family |
| Neigbourhood | Dechene |
| Features | See Remarks |
Building
| Bathroom Total | 2 |
| Bedrooms Total | 5 |
| Appliances | Dishwasher, Dryer, Freezer, Garage Door Opener Remote(s), Garage Door Opener, Microwave Range Hood Combo, Refrigerator, Stove, Washer, Window Coverings |
| Architectural Style | Bungalow |
| Basement Development | Finished |
| Basement Type | Full (finished) |
| Constructed Date | 1985 |
| Construction Style Attachment | Detached |
| Heating Type | Forced Air |
| Stories Total | 1 |
| Size Interior | 1,216 Ft2 |
| Type | House |
Parking
| Attached Garage |
Land
| Acreage | No |
| Size Irregular | 611.84 |
| Size Total | 611.84 M2 |
| Size Total Text | 611.84 M2 |
Rooms
| Level | Type | Length | Width | Dimensions |
|---|---|---|---|---|
| Basement | Bedroom 4 | 4.29 m | 3.18 m | 4.29 m x 3.18 m |
| Basement | Bedroom 5 | 3.62 m | 4.49 m | 3.62 m x 4.49 m |
| Basement | Recreation Room | 5.1 m | 4.78 m | 5.1 m x 4.78 m |
| Basement | Utility Room | 5.84 m | 5.93 m | 5.84 m x 5.93 m |
| Basement | Storage | 1.45 m | 1.89 m | 1.45 m x 1.89 m |
| Basement | Cold Room | 1.45 m | 1.19 m | 1.45 m x 1.19 m |
| Main Level | Living Room | 5.27 m | 4.24 m | 5.27 m x 4.24 m |
| Main Level | Dining Room | 5.28 m | 2.43 m | 5.28 m x 2.43 m |
| Main Level | Kitchen | 5.28 m | 3.75 m | 5.28 m x 3.75 m |
| Main Level | Primary Bedroom | 3.23 m | 3.94 m | 3.23 m x 3.94 m |
| Main Level | Bedroom 2 | 2.95 m | 3.29 m | 2.95 m x 3.29 m |
| Main Level | Bedroom 3 | 2.98 m | 3.29 m | 2.98 m x 3.29 m |
Contact Us
Contact us for more information
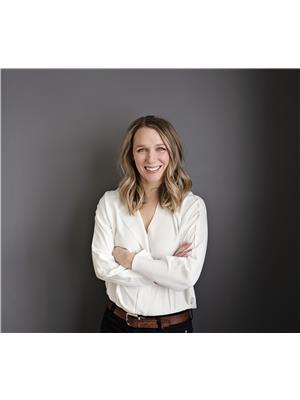
Morgan Taylor
Associate
(780) 406-8777
www.facebook.com/morgantaylor.yegrealtor
www.instagram.com/morgantaylor.yegrealtor/
201-5607 199 St Nw
Edmonton, Alberta T6M 0M8
(780) 481-2950
(780) 481-1144
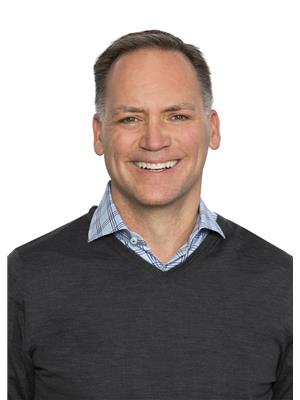
Paul M. Blais
Associate
www.paulblais.ca/
twitter.com/Paul_Blais
www.facebook.com/PaulBlaisRealtyGroup
www.instagram.com/blaisrealtygroup/
201-5607 199 St Nw
Edmonton, Alberta T6M 0M8
(780) 481-2950
(780) 481-1144






