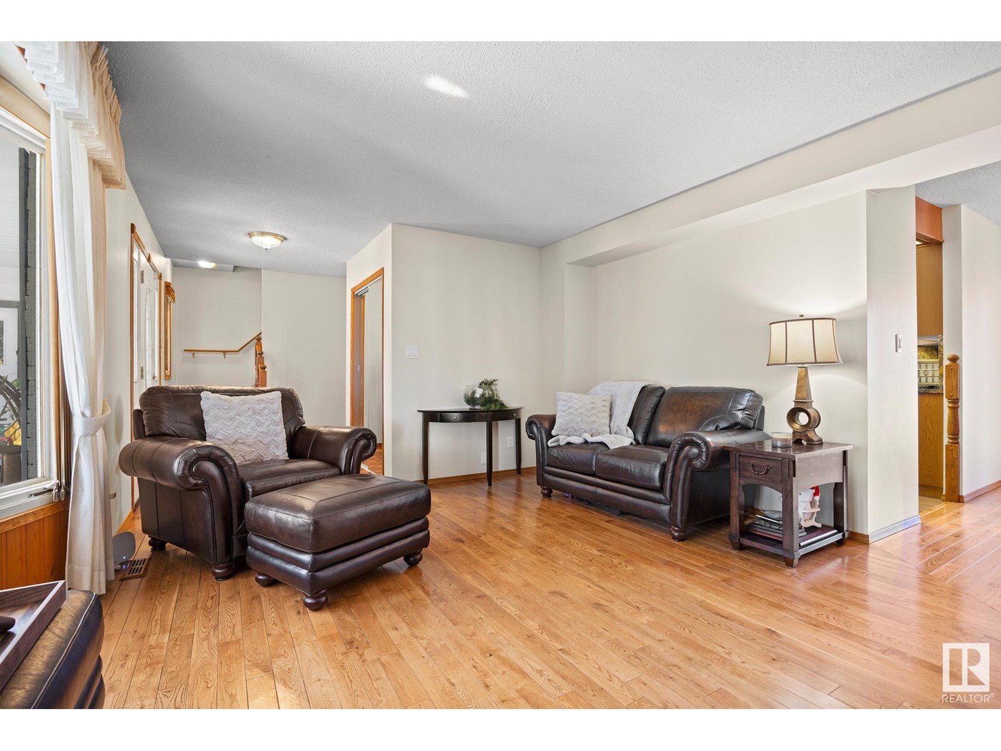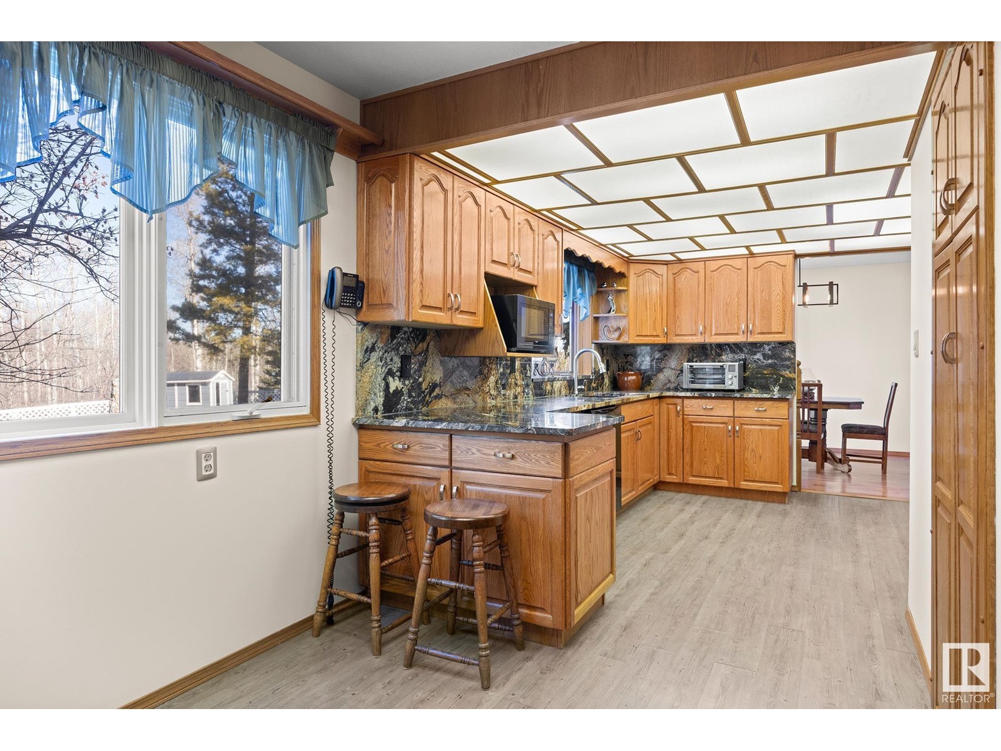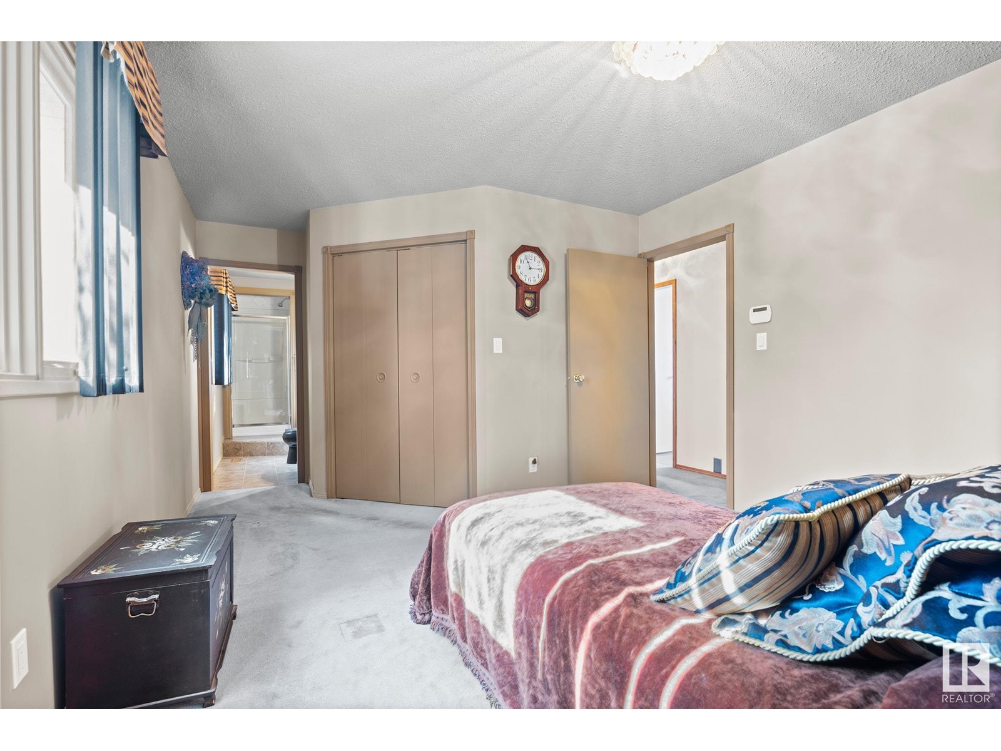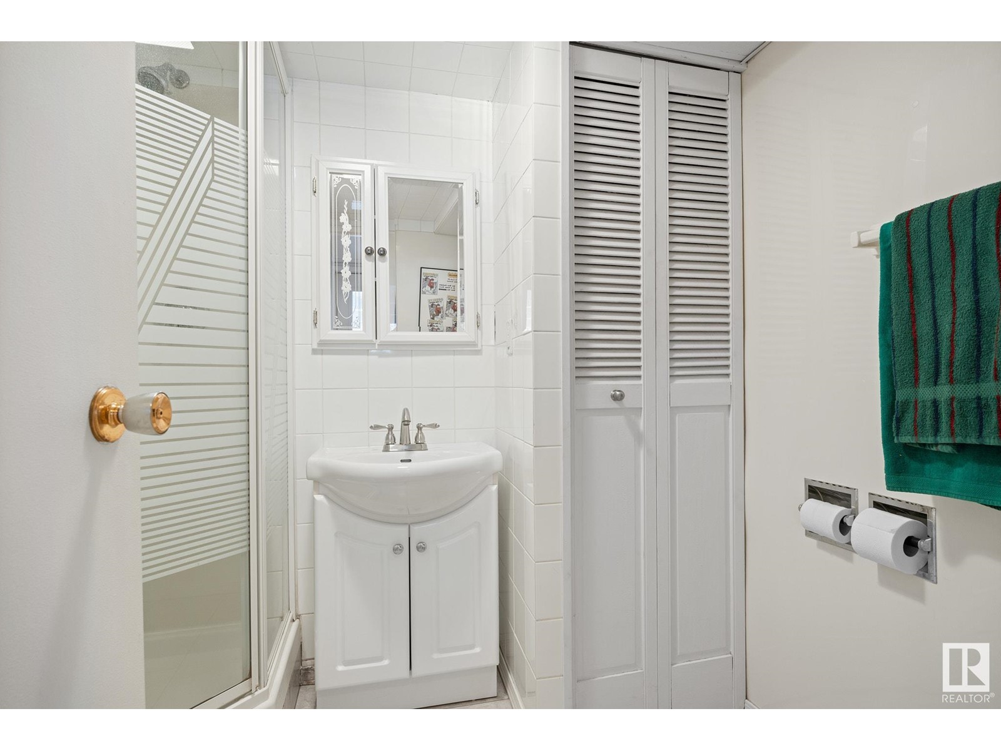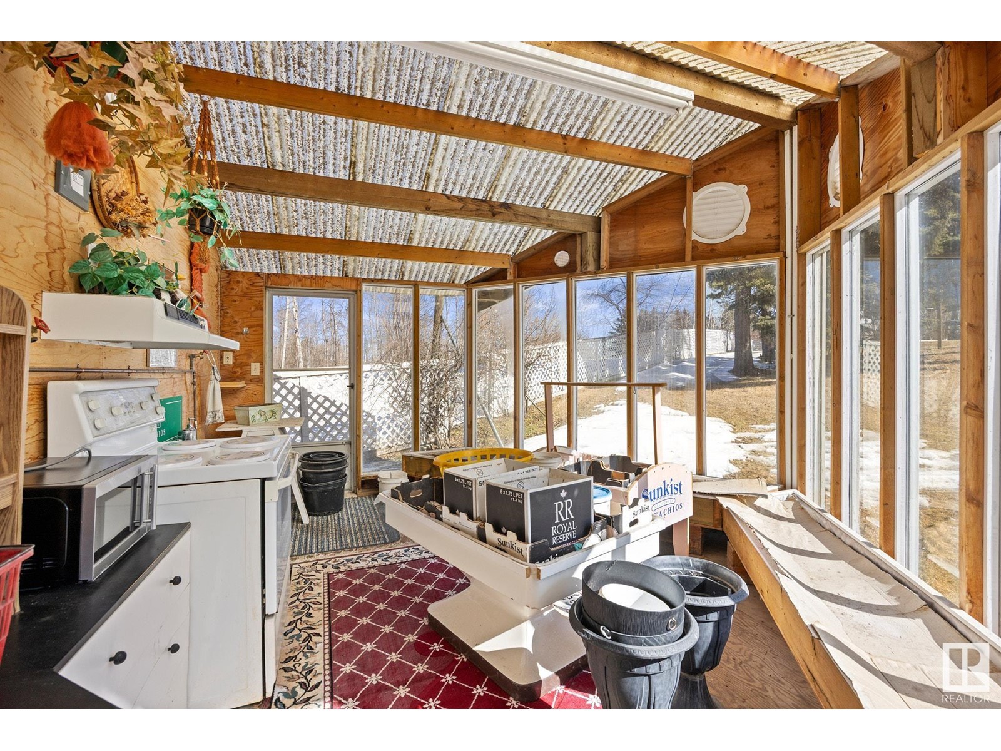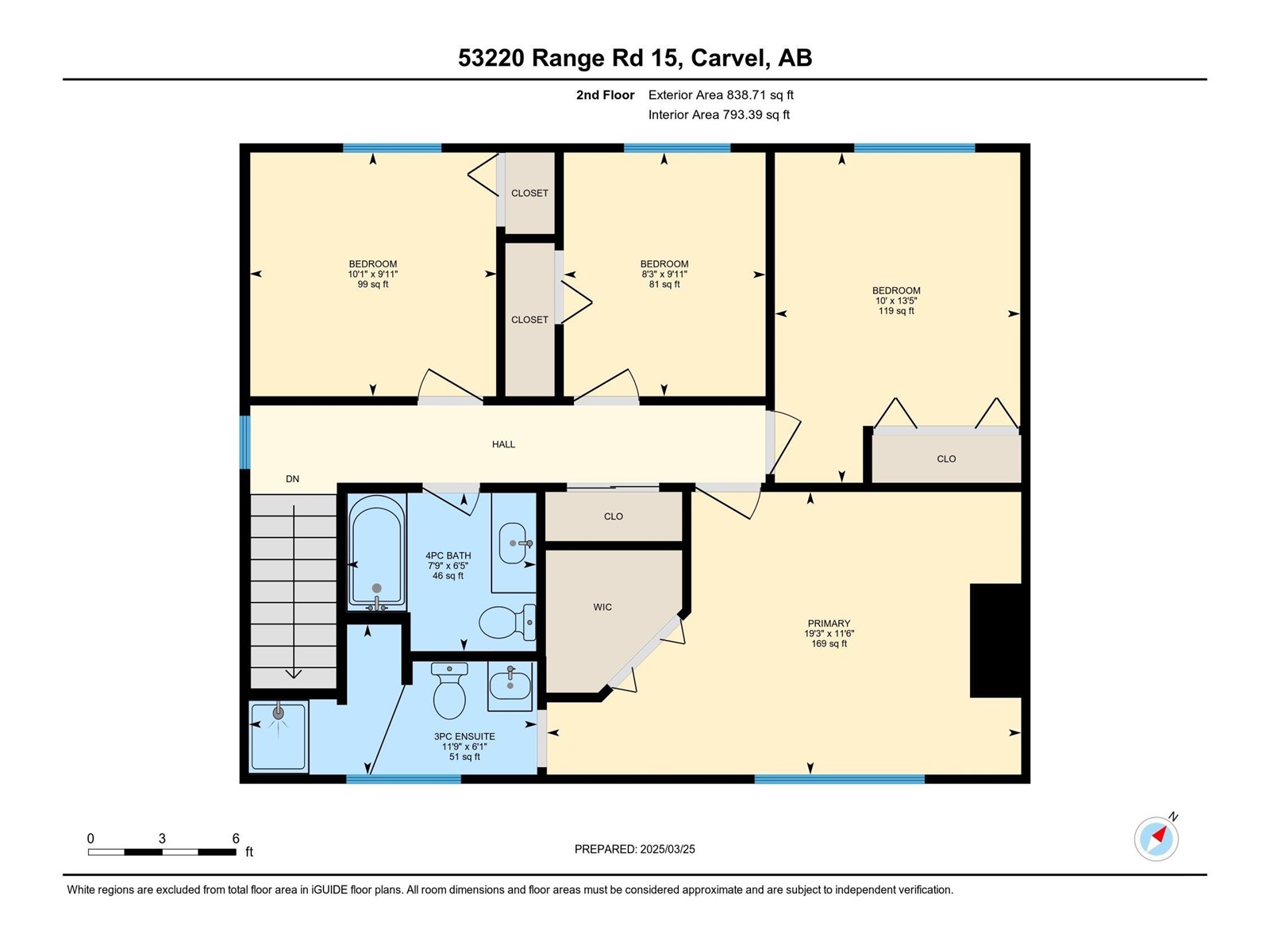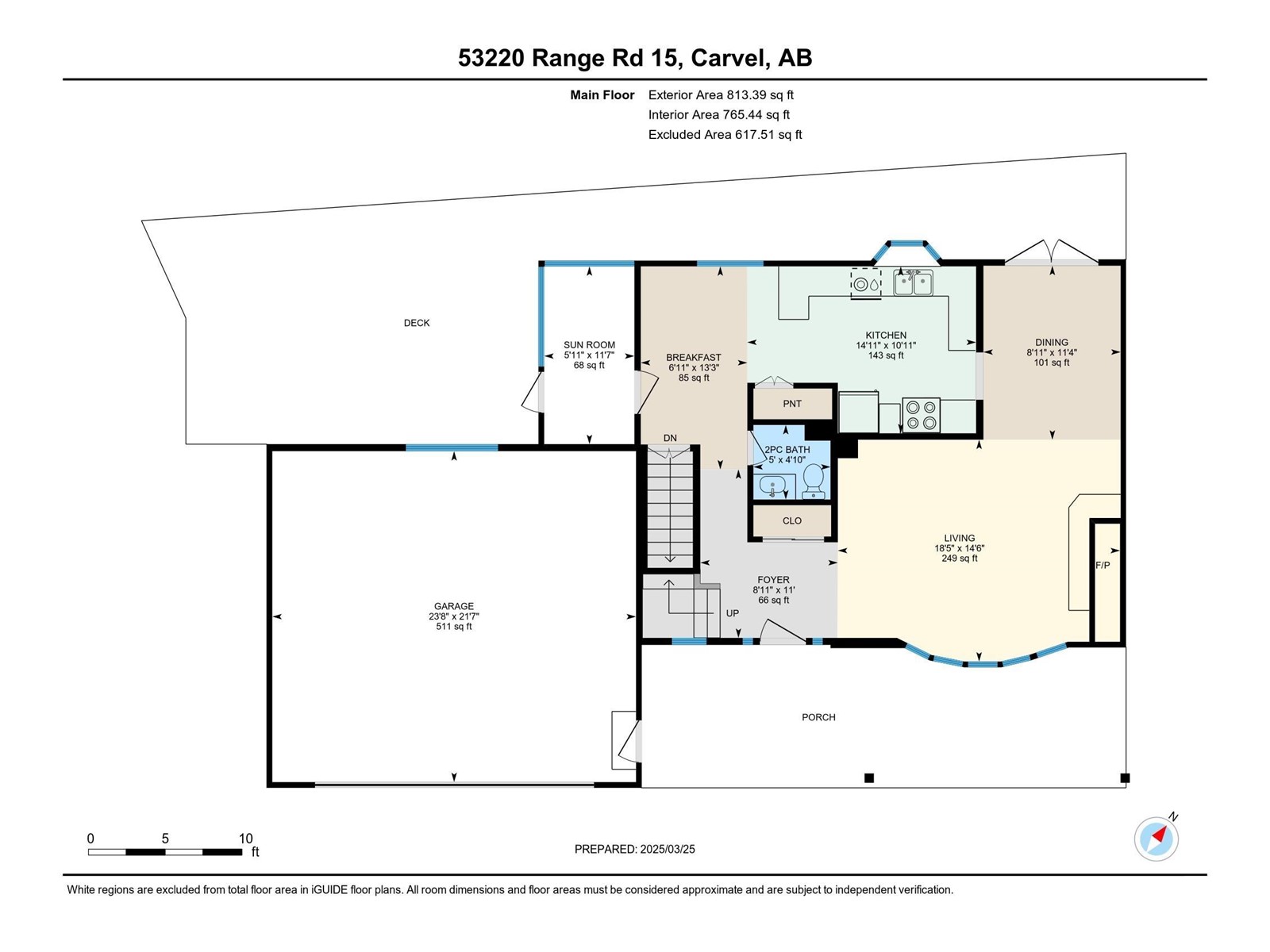#18 53220 Rge Road 15 Rural Parkland County, Alberta T7Y 0C3
$838,000
Immaculate Scenic Country Acreage 5 Min West of Stony Plain Set up as a Small Hobby Farm! Finished 2 Storey W/Walk Out Basement Features: 4 Bedrooms, 3.5 Baths, Many Lg Windows, Lg Kitchen W/Granit Countertops, New SS Appliances, Fresh Paint, Spacious Entry, Sun Room, Lg Living Rm W/Bay Window, & Wood Fireplace. Upstairs: Primary Suite W/3PC Bath & Walk in Closet, 4pc Bath, & 3 More Lg Bedrooms, Basement: Lg Rec Rm W/Fireplace, 3pc Bath, Cold Rm, Lg Laundry/Utility Rm W/Sink, & Door to Outdoor Patio. Beautifully Landscaped Yard W/Dbl Att Garage, 40x23 Shop W/220V, Hoist, & Cement Floor, Barn W/Cement Floor, 3 Chicken Houses, Feed Mill, Greenhouse W/Canning Kitchen, Outdoor BBQ Area W/Sink, Garden Area, Fire Pit, Smoker, Wood Shed, Fruit Trees, Separate Fenced Areas, Many Lg Trees For Privacy, Huge Deck Partially Covered, Patio, Gigantic Cement Driveway Parking for RV & Many Vehicles. Rustic Charm W/Modern Convenience! The Perfect Property For Those Seeking A Self-Sufficient Lifestyle. Move in Ready! (id:61585)
Property Details
| MLS® Number | E4427699 |
| Property Type | Single Family |
| Neigbourhood | Ashwood Meadows |
| Amenities Near By | Park |
| Features | Private Setting, See Remarks, No Animal Home, No Smoking Home |
| Parking Space Total | 24 |
| Structure | Deck, Fire Pit, Greenhouse, Patio(s) |
Building
| Bathroom Total | 4 |
| Bedrooms Total | 4 |
| Appliances | Dishwasher, Dryer, Refrigerator, Storage Shed, Washer, Window Coverings |
| Basement Development | Finished |
| Basement Type | Full (finished) |
| Constructed Date | 1973 |
| Construction Style Attachment | Detached |
| Half Bath Total | 1 |
| Heating Type | Forced Air |
| Stories Total | 2 |
| Size Interior | 1,652 Ft2 |
| Type | House |
Parking
| Attached Garage |
Land
| Acreage | Yes |
| Fence Type | Fence |
| Land Amenities | Park |
| Size Irregular | 2.82 |
| Size Total | 2.82 Ac |
| Size Total Text | 2.82 Ac |
Rooms
| Level | Type | Length | Width | Dimensions |
|---|---|---|---|---|
| Basement | Family Room | 13.8 m | 26.7 m | 13.8 m x 26.7 m |
| Basement | Laundry Room | 10.7 m | 18.2 m | 10.7 m x 18.2 m |
| Basement | Cold Room | 8.9 m | 2.6 m | 8.9 m x 2.6 m |
| Main Level | Living Room | 10.9 m | 14.9 m | 10.9 m x 14.9 m |
| Main Level | Dining Room | 11.3 m | 8.9 m | 11.3 m x 8.9 m |
| Main Level | Kitchen | 10.9 m | 14.9 m | 10.9 m x 14.9 m |
| Main Level | Sunroom | 11.6 m | 5.9 m | 11.6 m x 5.9 m |
| Upper Level | Primary Bedroom | 11.5 m | 19.3 m | 11.5 m x 19.3 m |
| Upper Level | Bedroom 2 | 9.9 m | 10.1 m | 9.9 m x 10.1 m |
| Upper Level | Bedroom 3 | 13.4 m | 10 m | 13.4 m x 10 m |
| Upper Level | Bedroom 4 | 9.9 m | 8.2 m | 9.9 m x 8.2 m |
Contact Us
Contact us for more information
Linda M. Kennedy
Associate
(780) 481-1144
201-5607 199 St Nw
Edmonton, Alberta T6M 0M8
(780) 481-2950
(780) 481-1144
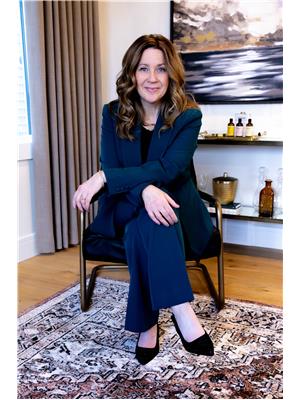
Angela N. Deblois
Associate
buildrealestate.ca/
1400-10665 Jasper Ave Nw
Edmonton, Alberta T5J 3S9
(403) 262-7653










