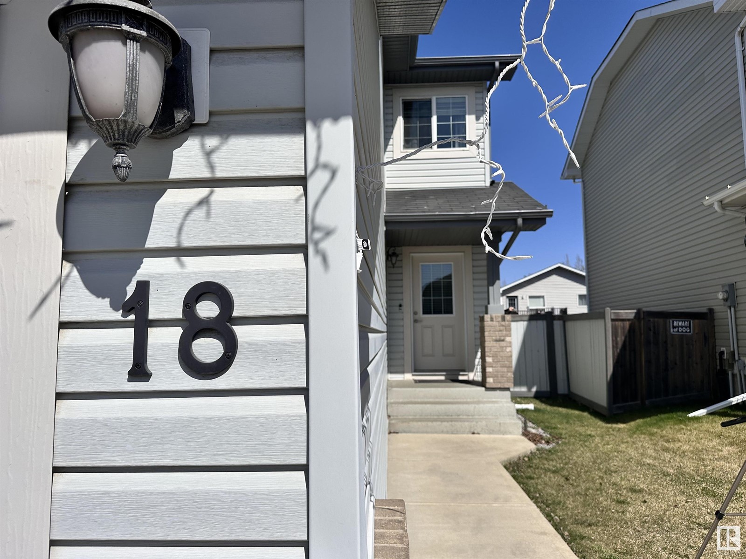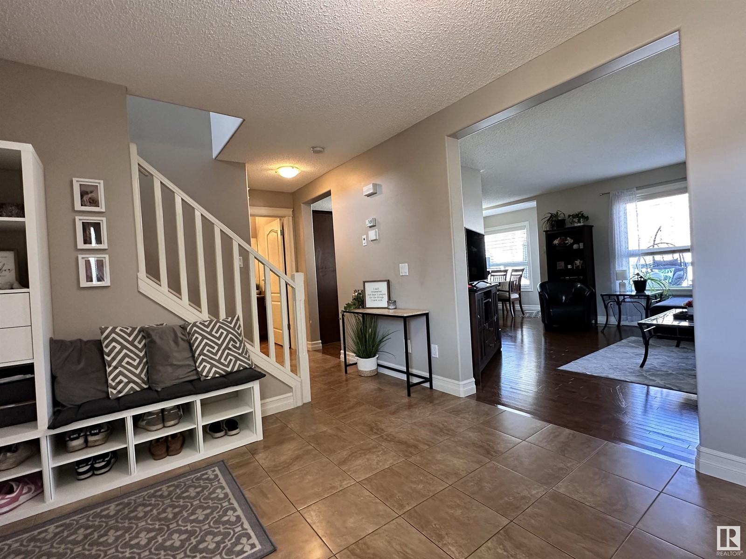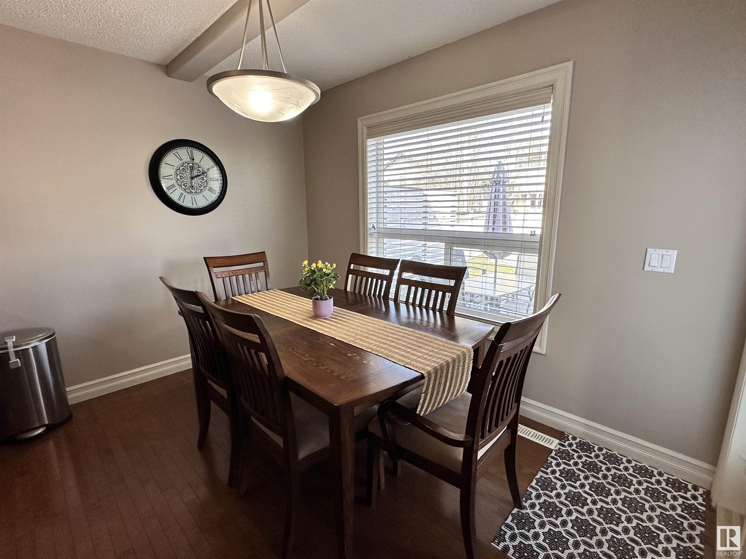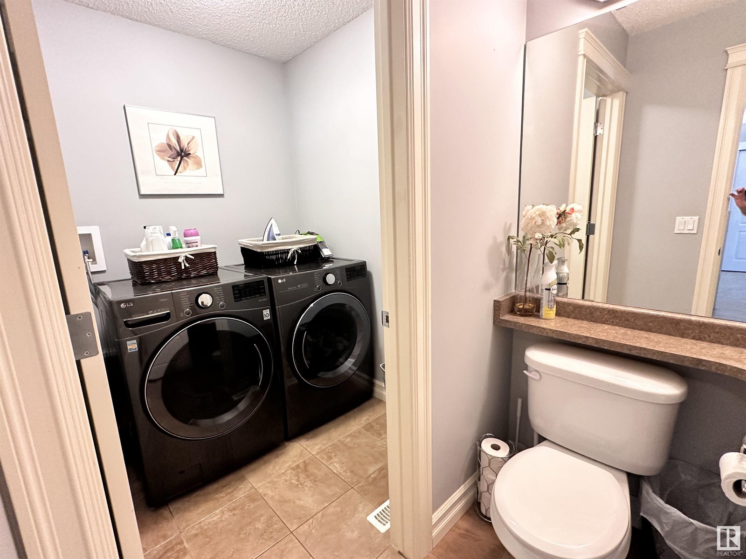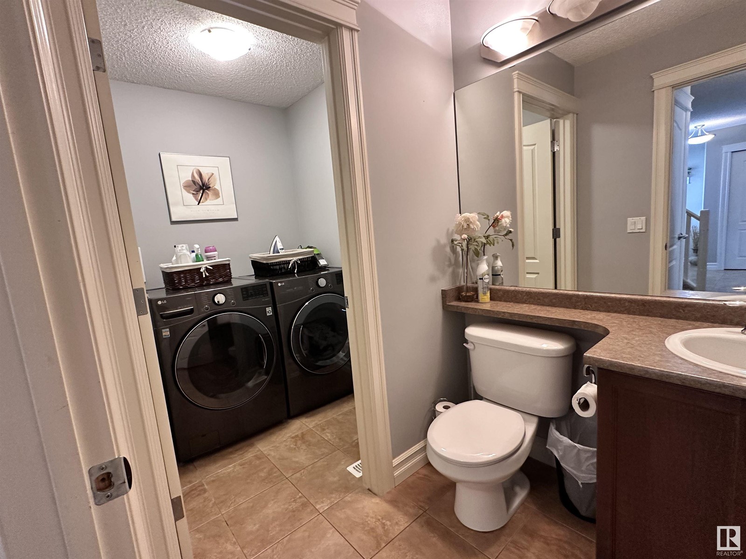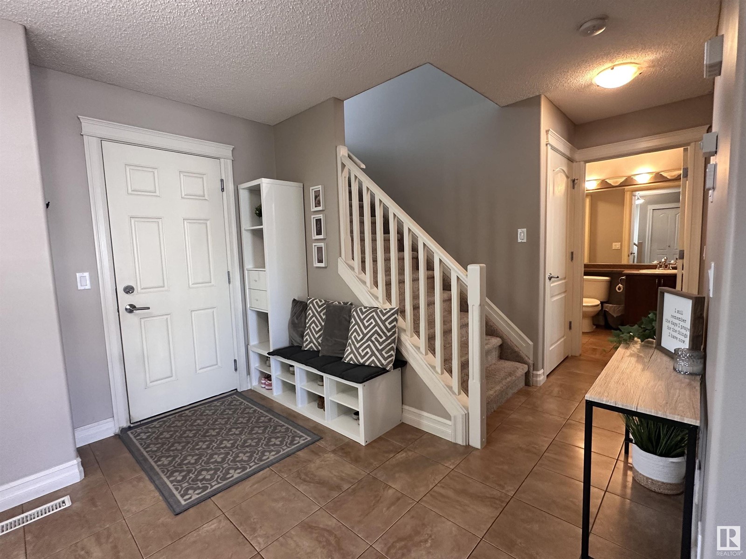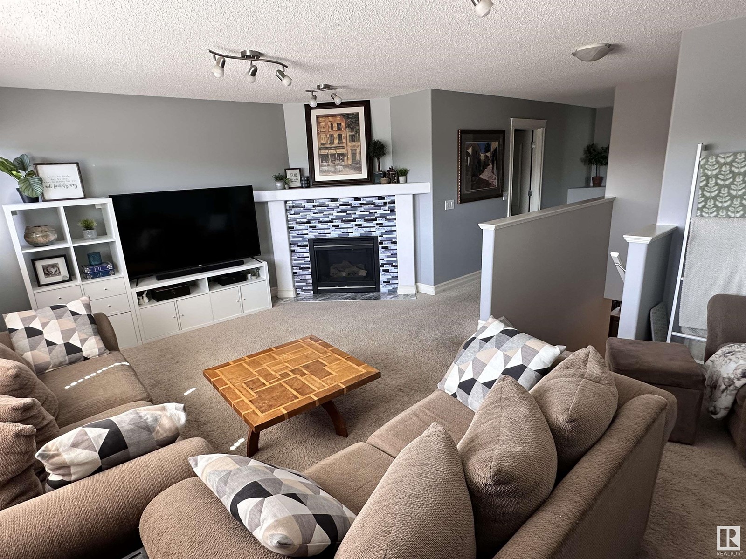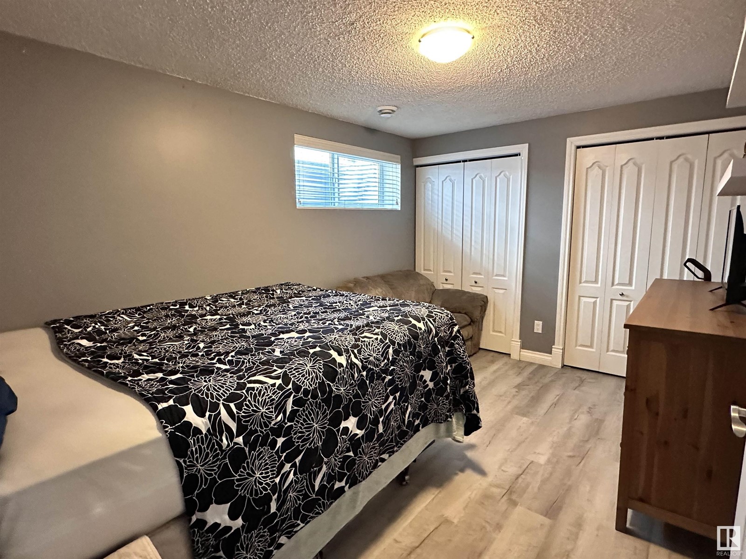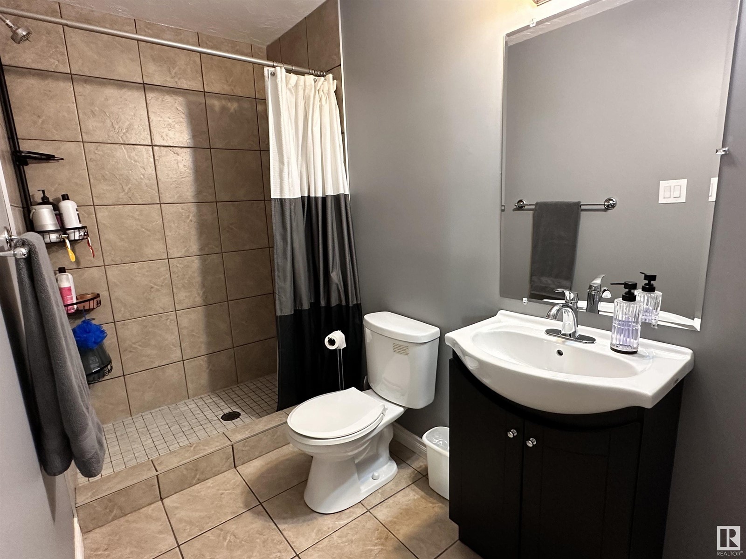18 Spring Grove Cr Spruce Grove, Alberta T7X 0E7
$499,900
A Beautiful fully finished family home with a HUGE pride of ownership! House is in GREAT CONDITION! Over 1785 sq ft 2 storey, Hardwood floors, beautiful tile, 4 beds 3.5 baths. Nice 2 tiered deck in the back w a privacy screen and mature poplars for privacy! Great sized yard. Kitchen is LOVELY! Maple Shaker cabinets, beautiful style, BIG, SS appliances, LOTS of counter space and Cupboards! Opens to the living room, really cool layout. Really big front landing for guests. Main floor Laundry and a half bath! Upstairs COMMANDING and COZY BONUS ROOM w a corner gas fireplace! Big Windows. 3 bedrooms, perfect 4 pc bathroom incl a large primary room w a 4 pc ensuite and walk in closet! Basement has updated vinyl plank floors, another family room with BRIGHT windows ;) and a big bathroom with a tiled walk-in shower! Fully Turn key home ready for the next owner! Close to walking trails, parks, Copperhaven k-9 and SPA Highschool. Walk to the Tri Leisure centre and restaurants! Excellent location! (id:61585)
Property Details
| MLS® Number | E4433046 |
| Property Type | Single Family |
| Neigbourhood | Spruce Ridge |
| Amenities Near By | Golf Course, Playground, Schools, Shopping |
| Features | Treed, Flat Site, Closet Organizers |
| Structure | Deck |
Building
| Bathroom Total | 4 |
| Bedrooms Total | 4 |
| Appliances | Dishwasher, Dryer, Microwave, Refrigerator, Stove, Washer, Window Coverings |
| Basement Development | Finished |
| Basement Type | Full (finished) |
| Constructed Date | 2009 |
| Construction Style Attachment | Detached |
| Fire Protection | Smoke Detectors |
| Fireplace Fuel | Gas |
| Fireplace Present | Yes |
| Fireplace Type | Corner |
| Half Bath Total | 1 |
| Heating Type | Forced Air |
| Stories Total | 2 |
| Size Interior | 1,785 Ft2 |
| Type | House |
Parking
| Attached Garage |
Land
| Acreage | No |
| Fence Type | Fence |
| Land Amenities | Golf Course, Playground, Schools, Shopping |
| Size Irregular | 476.78 |
| Size Total | 476.78 M2 |
| Size Total Text | 476.78 M2 |
Rooms
| Level | Type | Length | Width | Dimensions |
|---|---|---|---|---|
| Basement | Bedroom 4 | Measurements not available | ||
| Basement | Bonus Room | Measurements not available | ||
| Main Level | Living Room | Measurements not available | ||
| Main Level | Dining Room | Measurements not available | ||
| Main Level | Kitchen | Measurements not available | ||
| Upper Level | Family Room | Measurements not available | ||
| Upper Level | Primary Bedroom | Measurements not available | ||
| Upper Level | Bedroom 2 | Measurements not available | ||
| Upper Level | Bedroom 3 | Measurements not available |
Contact Us
Contact us for more information
Benjamin R. Loates
Associate
(780) 439-9696
9920 79 Ave Nw
Edmonton, Alberta T6E 1R4
(780) 433-9999
(780) 439-9696

