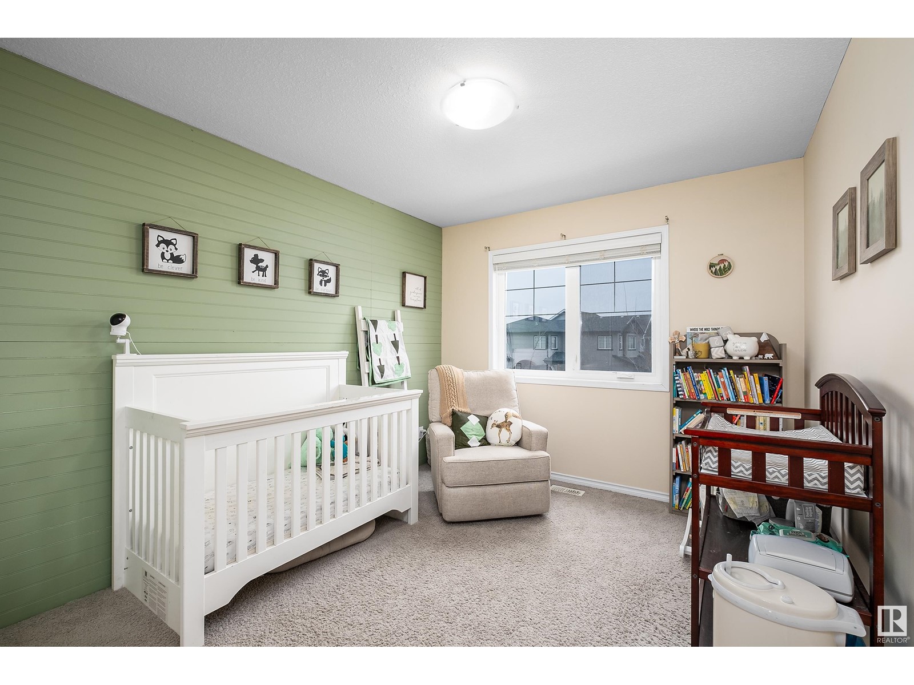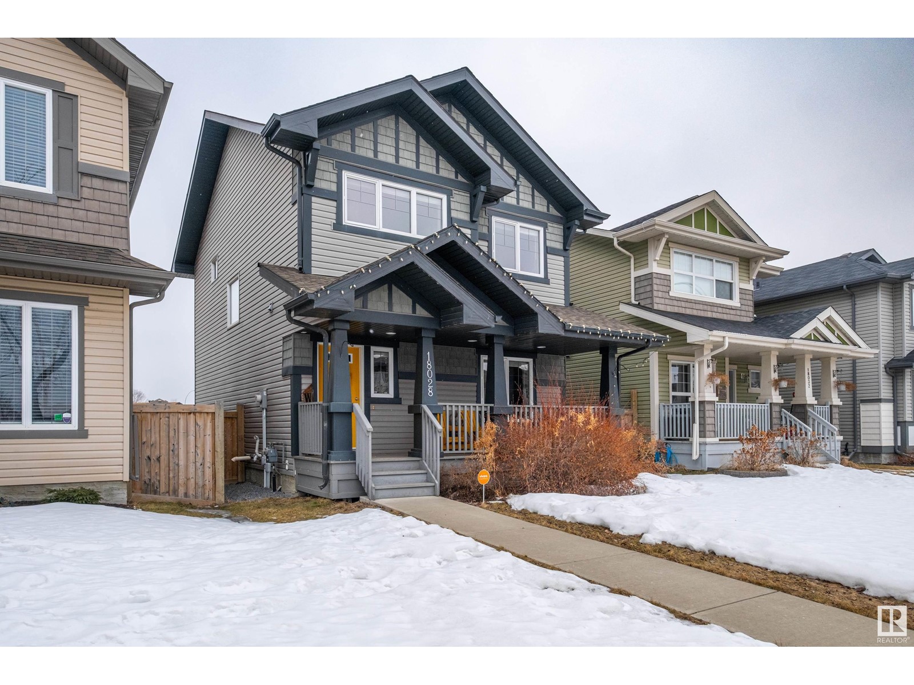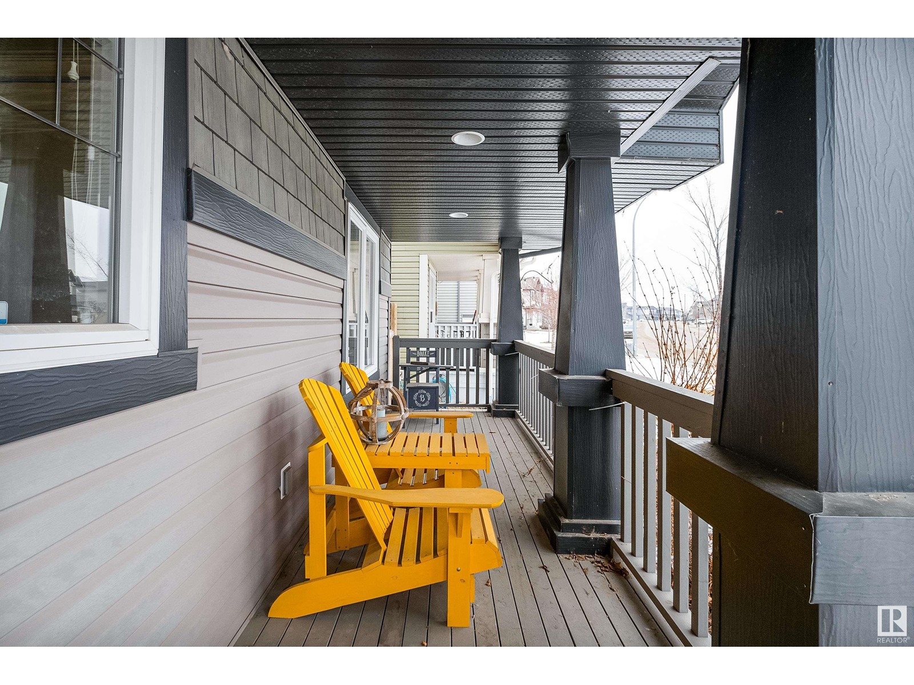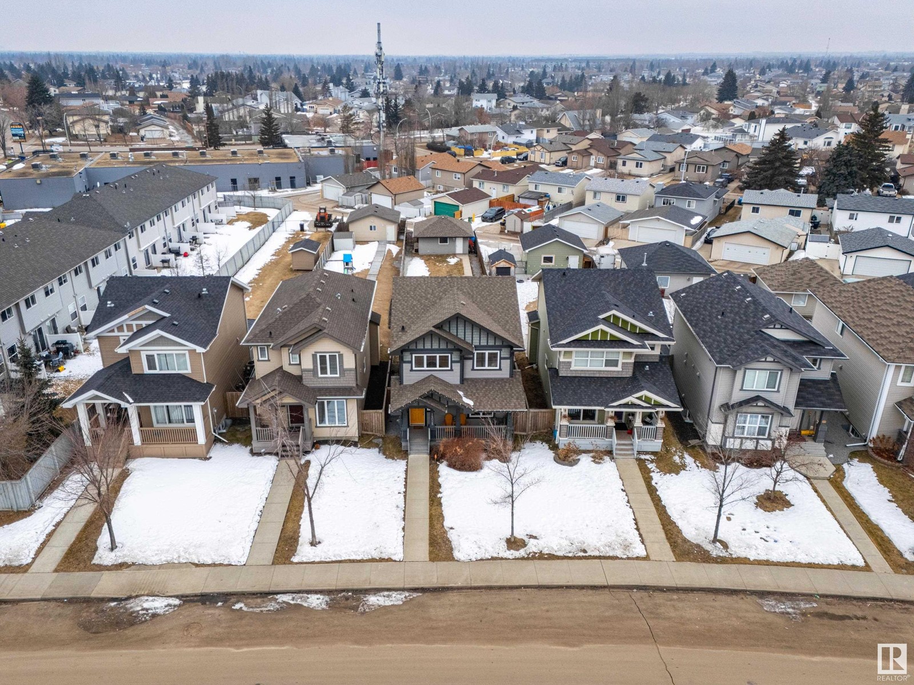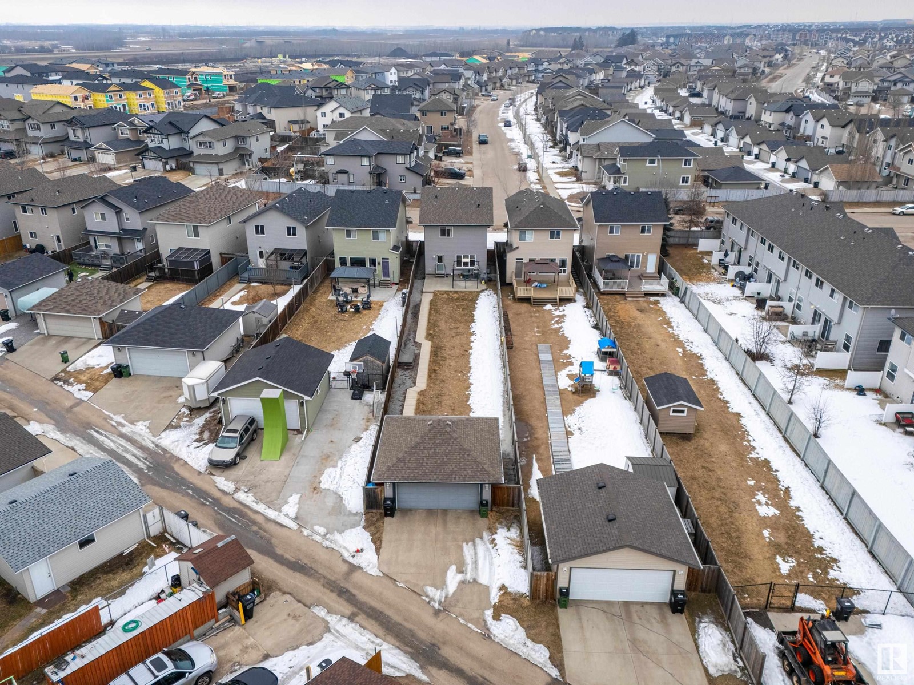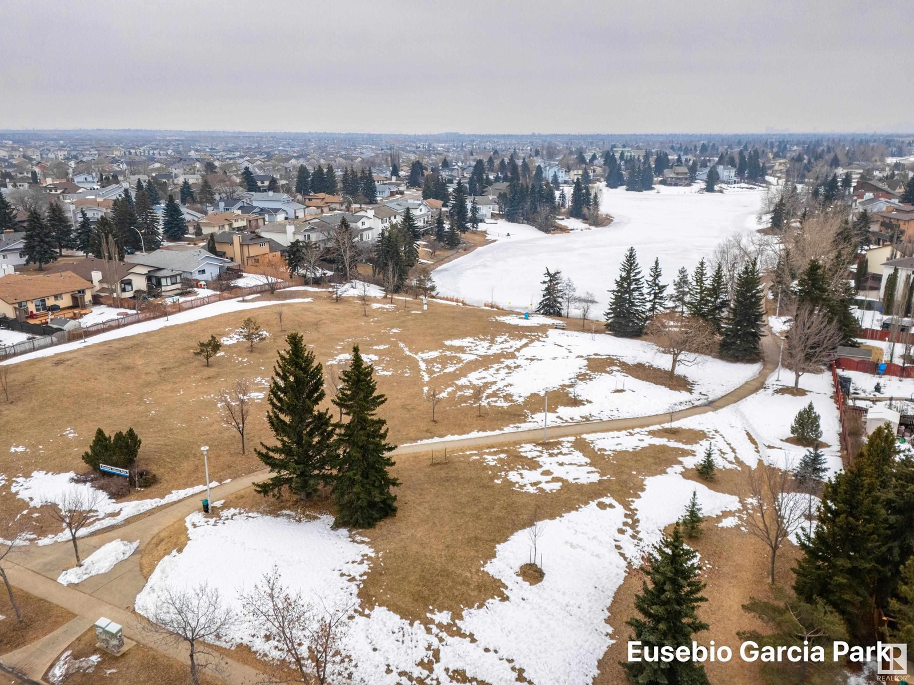18028 89 St Nw Edmonton, Alberta T5Z 0J4
$449,900
Welcome to a charming 2-storey home that perfectly blends functionality + style, ideal for those who love to entertain family + friends. The main floor boasts an open concept layout, making it an inviting space for gatherings + everyday living. The kitchen is a highlight with its spacious pantry + eat-up counter, offering plenty of room for meal preparation + casual dining. With abundant counter + cupboard space, you can easily host fun gatherings. Upstairs, you'll find the primary bedroom, complete with a luxurious 4-piece bath, providing a private retreat for relaxation. Two additional nicely sized bedrooms share another 4-piece bath, making it perfect for families or hosting overnight guests. These thoughtfully designed spaces ensure everyone has their own cozy corner to unwind. Step outside to discover a football field-length backyard, offering endless possibilities for outdoor activities. Embrace the opportunity to turn this house into your dream home, where you can create lasting memories with love. (id:61585)
Property Details
| MLS® Number | E4430870 |
| Property Type | Single Family |
| Neigbourhood | Klarvatten |
| Amenities Near By | Golf Course, Playground, Public Transit, Schools, Shopping |
| Features | No Smoking Home |
| Parking Space Total | 2 |
| Structure | Patio(s) |
Building
| Bathroom Total | 3 |
| Bedrooms Total | 3 |
| Appliances | Dishwasher, Dryer, Garage Door Opener Remote(s), Garage Door Opener, Microwave Range Hood Combo, Refrigerator, Stove, Washer, Window Coverings |
| Basement Development | Unfinished |
| Basement Type | Full (unfinished) |
| Constructed Date | 2013 |
| Construction Style Attachment | Detached |
| Half Bath Total | 1 |
| Heating Type | Forced Air |
| Stories Total | 2 |
| Size Interior | 1,447 Ft2 |
| Type | House |
Parking
| Detached Garage |
Land
| Acreage | No |
| Fence Type | Fence |
| Land Amenities | Golf Course, Playground, Public Transit, Schools, Shopping |
| Size Irregular | 582.17 |
| Size Total | 582.17 M2 |
| Size Total Text | 582.17 M2 |
Rooms
| Level | Type | Length | Width | Dimensions |
|---|---|---|---|---|
| Main Level | Living Room | 4.26 m | 3.83 m | 4.26 m x 3.83 m |
| Main Level | Dining Room | 4.77 m | 3.39 m | 4.77 m x 3.39 m |
| Main Level | Kitchen | 3.98 m | 4.22 m | 3.98 m x 4.22 m |
| Upper Level | Primary Bedroom | 4.24 m | 3.9 m | 4.24 m x 3.9 m |
| Upper Level | Bedroom 2 | 2.94 m | 3.49 m | 2.94 m x 3.49 m |
| Upper Level | Bedroom 3 | 3.36 m | 3.94 m | 3.36 m x 3.94 m |
Contact Us
Contact us for more information

Brent Anderson
Associate
theandersonco.ca/
www.facebook.com/TheAndersonCo
www.instagram.com/The_Anderson_Co/
5954 Gateway Blvd Nw
Edmonton, Alberta T6H 2H6
(780) 439-3300

















