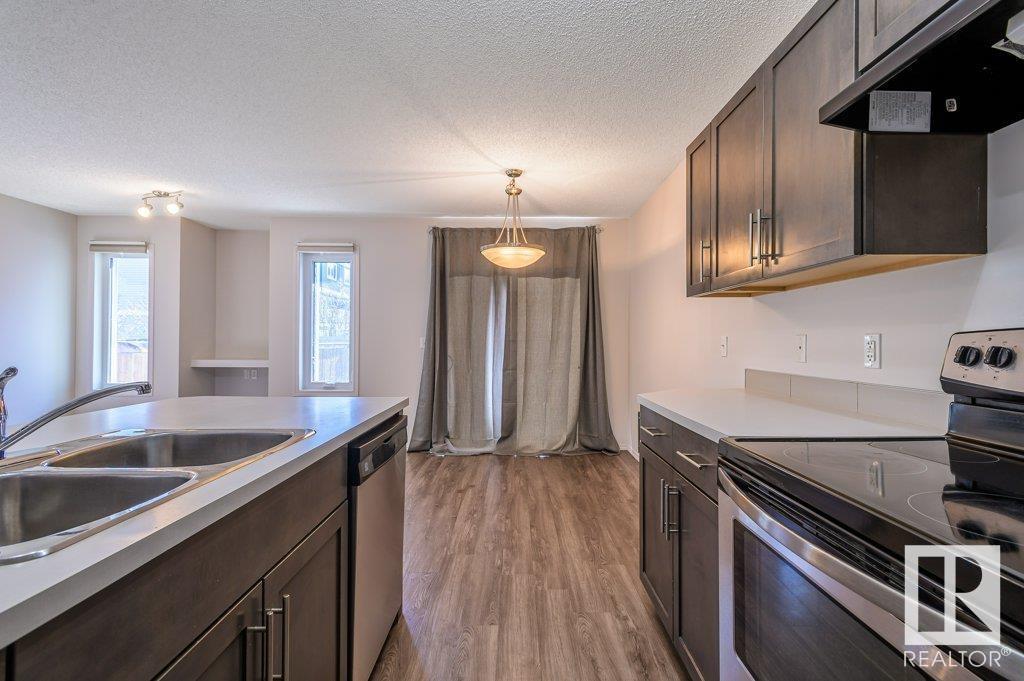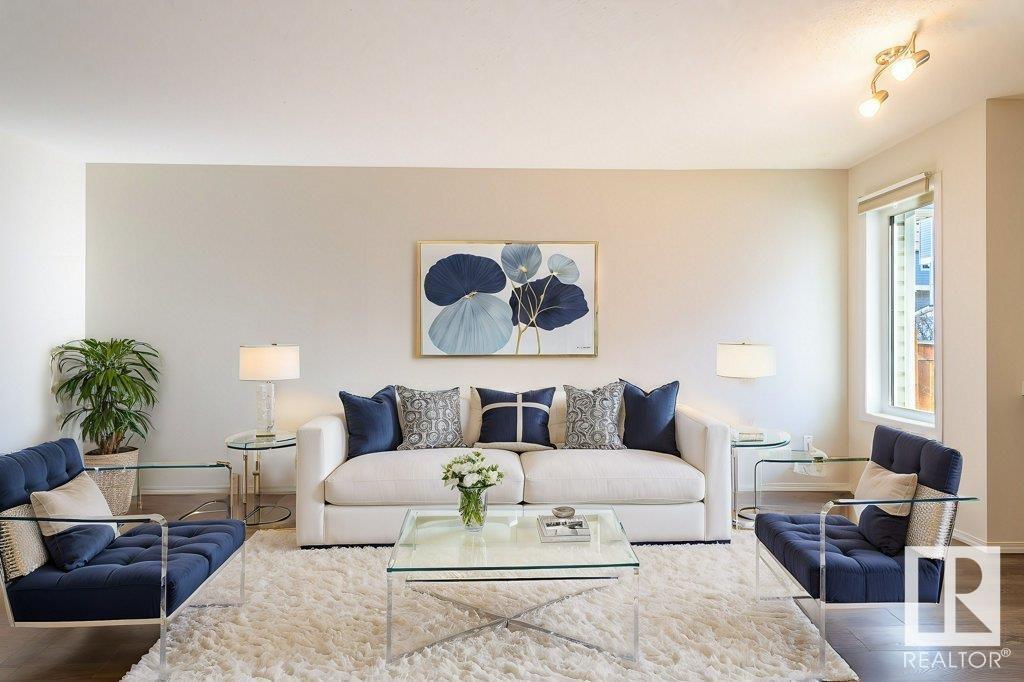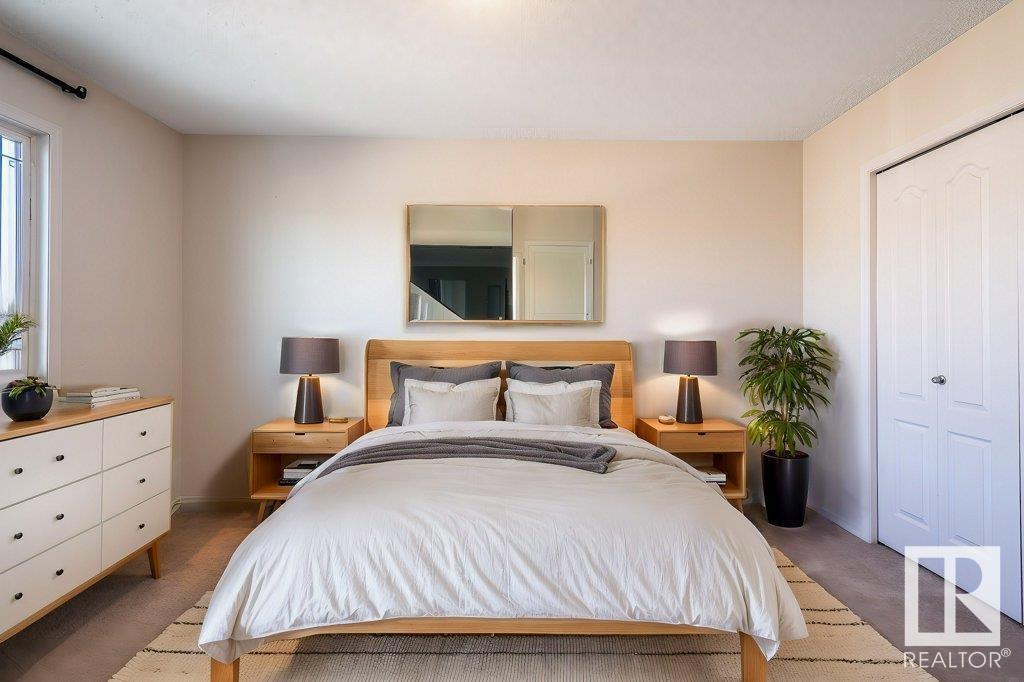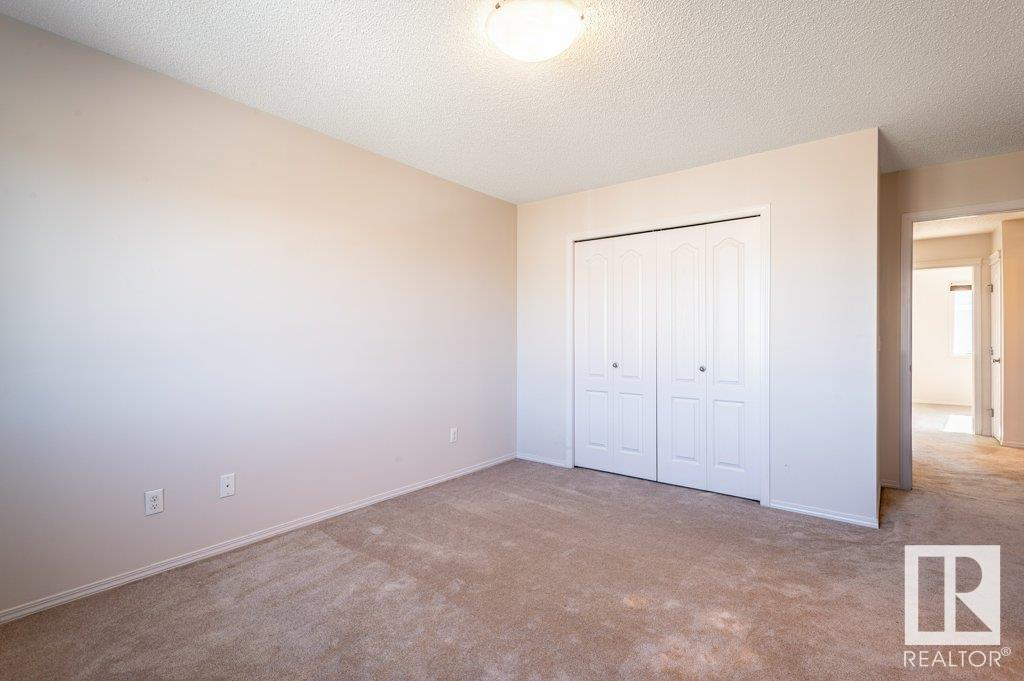1804 Rutherford Rd Sw Edmonton, Alberta T6W 2K6
$410,000
First-time home buyers and investors alert! This Rutherford half-duplex is extremely well-located with proximity to several schools, around the corner from a professional centre & major roadways. The front entrance enters onto elegant vinyl plank that runs throughout the main floor, as well as a powder room and entry to the single garage. The spacious kitchen has dark cabinets and an island to make cooking a breeze. Next to the kitchen is the dining area as well as the living room and a space to add an electric fireplace. The fenced backyard is a good size and there is a deck for your summertime activities. The carpeted upstairs boasts a welcoming primary bedroom with a generous walk-in closet and ensuite 3-pce bathroom. Two more bedrooms are also a good size with ample closets with a 4-pce bathroom completing the floor. The basement is unfinished and waiting for your personal touch to complete it. (id:61585)
Property Details
| MLS® Number | E4429334 |
| Property Type | Single Family |
| Neigbourhood | Rutherford (Edmonton) |
| Amenities Near By | Playground, Public Transit, Schools, Shopping |
| Features | See Remarks, No Back Lane |
| Structure | Deck, Porch |
Building
| Bathroom Total | 3 |
| Bedrooms Total | 3 |
| Appliances | Dishwasher, Dryer, Garage Door Opener Remote(s), Garage Door Opener, Hood Fan, Oven - Built-in, Refrigerator, Stove, Washer, Window Coverings |
| Basement Development | Unfinished |
| Basement Type | Full (unfinished) |
| Constructed Date | 2013 |
| Construction Style Attachment | Semi-detached |
| Half Bath Total | 1 |
| Heating Type | Forced Air |
| Stories Total | 2 |
| Size Interior | 1,426 Ft2 |
| Type | Duplex |
Parking
| Parking Pad | |
| Attached Garage |
Land
| Acreage | No |
| Fence Type | Fence |
| Land Amenities | Playground, Public Transit, Schools, Shopping |
| Size Irregular | 267.99 |
| Size Total | 267.99 M2 |
| Size Total Text | 267.99 M2 |
Rooms
| Level | Type | Length | Width | Dimensions |
|---|---|---|---|---|
| Main Level | Living Room | Measurements not available | ||
| Main Level | Dining Room | Measurements not available | ||
| Main Level | Kitchen | Measurements not available | ||
| Upper Level | Primary Bedroom | Measurements not available | ||
| Upper Level | Bedroom 2 | Measurements not available | ||
| Upper Level | Bedroom 3 | Measurements not available |
Contact Us
Contact us for more information
Paula G. Wade
Associate
6211 187b St Nw
Edmonton, Alberta T5T 5T3
(780) 915-6442













































