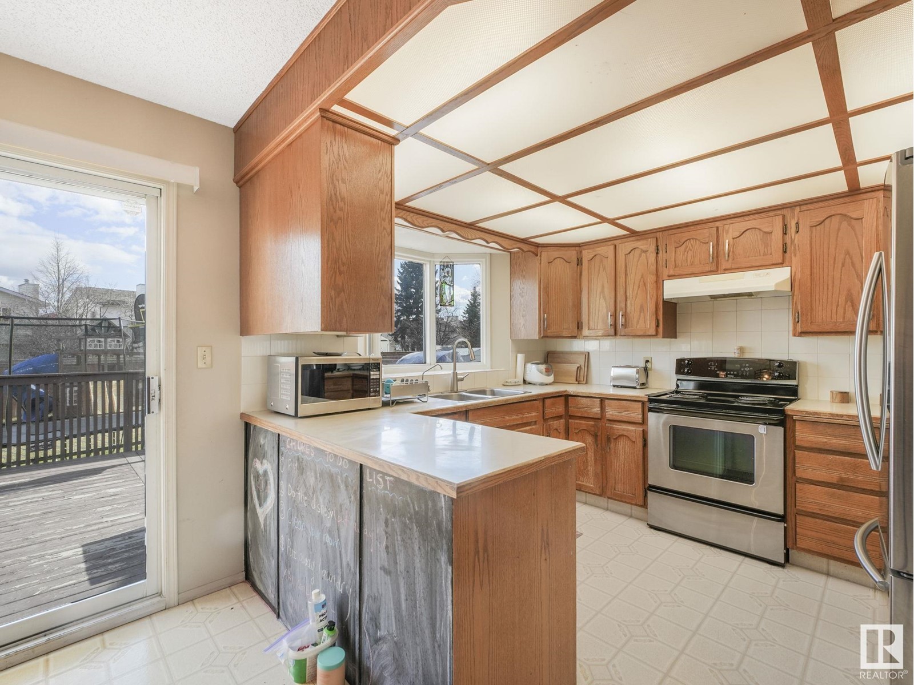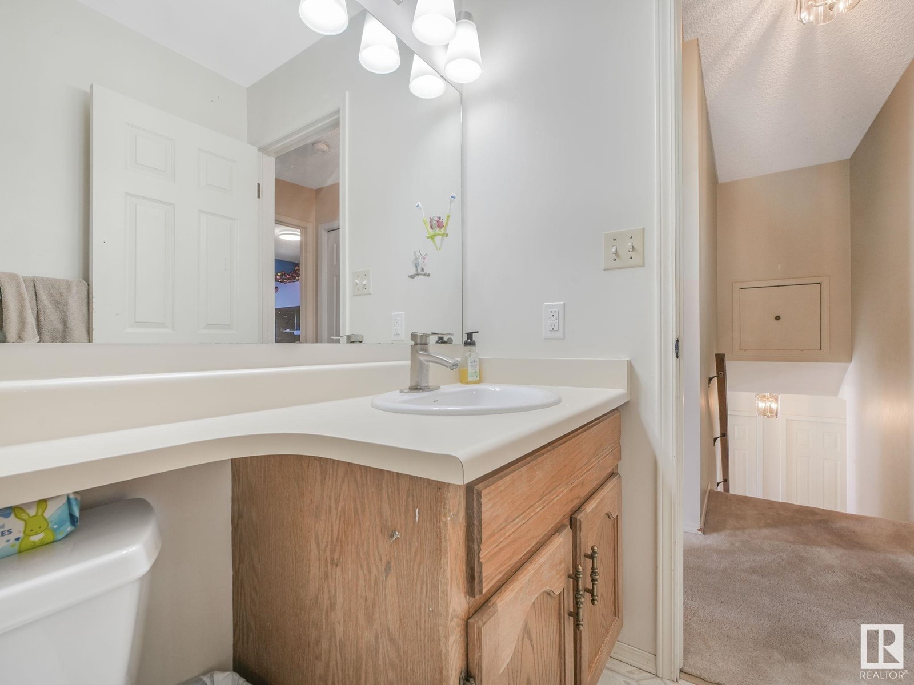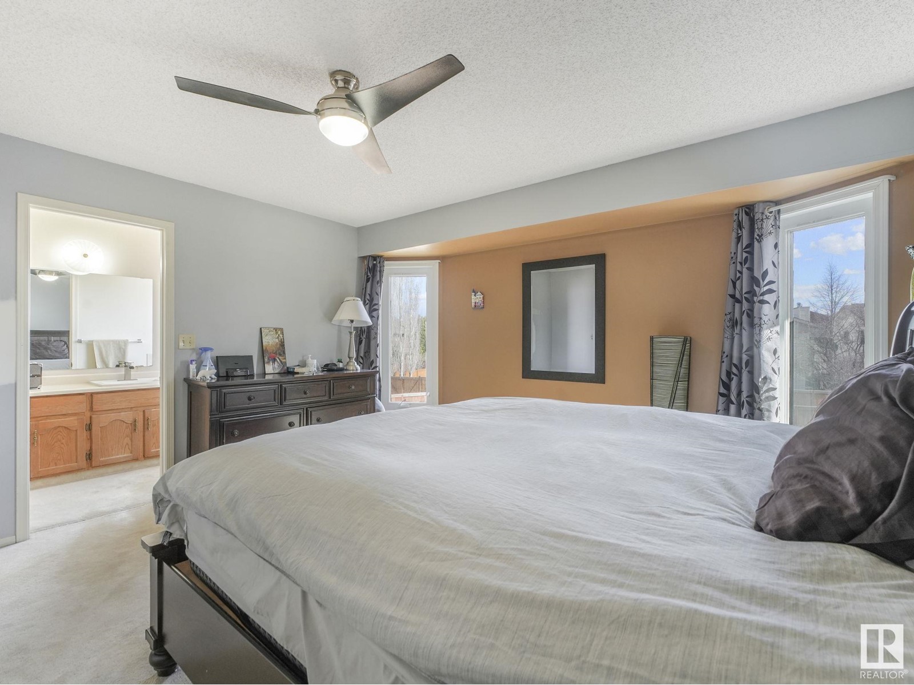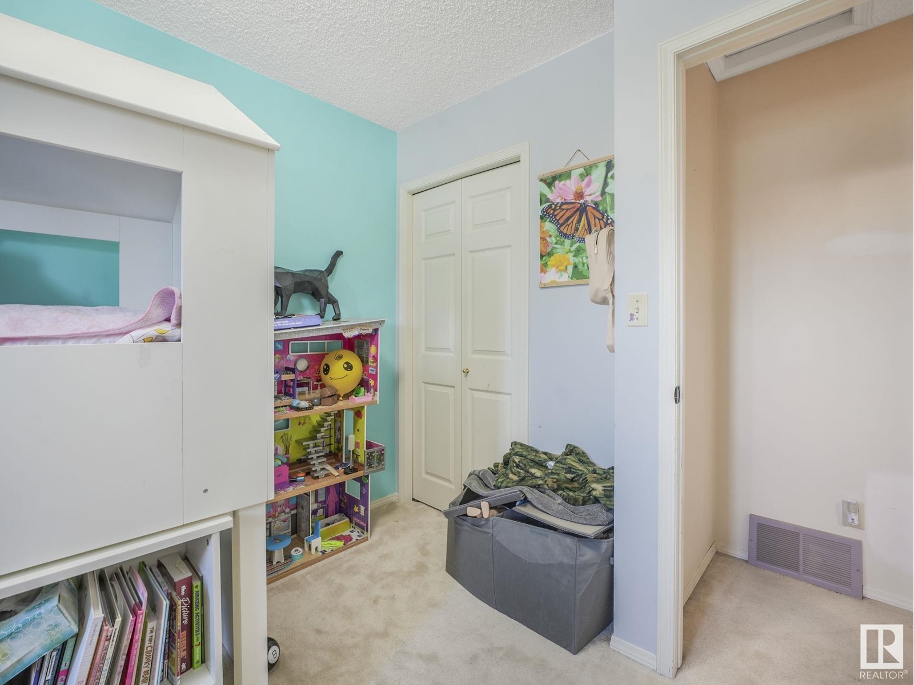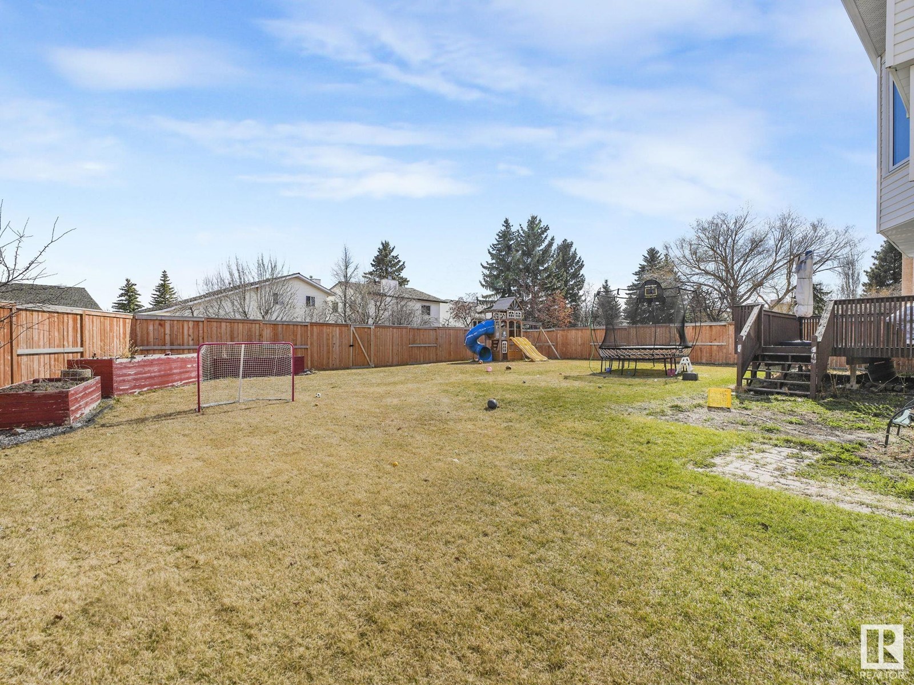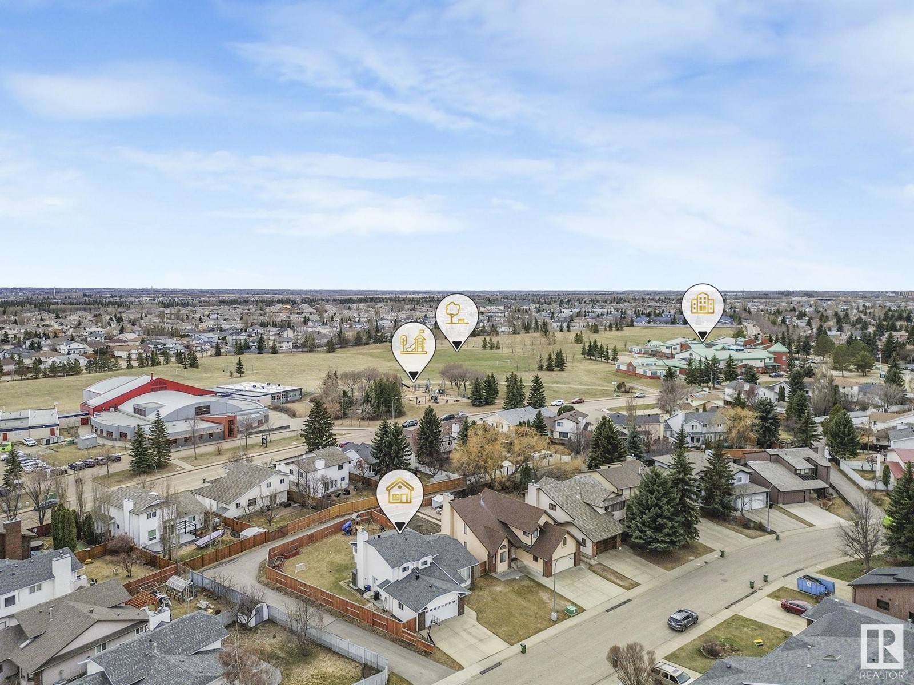18107 58 Av Nw Nw Edmonton, Alberta T6M 1V3
$490,000
Welcome to Dechene,a family community where you see families walking their children to school. Junior and elementary schools are close and there are no through roads. This 2 storey is over 1865 square feet with a massive backyard with south exposure. Classic floor plan with a living room, family room, dining room and breakfast nook. The cozy family room features a wood burning fireplace with window seats that face the backyard.The main floor also offers a laundry room and a bedroom that can also be used for a office for those who work from home. Upstairs you'll find three generous sized bedrooms with a 4 piece guest bathroom. Primary bedroom includes a walk in closet with a three piece ensuite. The overside double garage is 24x24 with a large parking pad. The updates include air conditioner, upper floor windows & water softener. The basement has some development and is ready for your final touches. Sellers disclose that the house needs paint on some interior walls. Updates: (id:61585)
Property Details
| MLS® Number | E4431852 |
| Property Type | Single Family |
| Neigbourhood | Dechene |
| Amenities Near By | Playground, Public Transit, Schools, Shopping |
| Features | Flat Site |
| Parking Space Total | 4 |
Building
| Bathroom Total | 3 |
| Bedrooms Total | 4 |
| Appliances | Dishwasher, Dryer, Garage Door Opener, Hood Fan, Refrigerator, Stove, Washer, Water Softener, Window Coverings |
| Basement Development | Finished |
| Basement Type | Full (finished) |
| Constructed Date | 1985 |
| Construction Style Attachment | Detached |
| Cooling Type | Central Air Conditioning |
| Fire Protection | Smoke Detectors |
| Fireplace Fuel | Wood |
| Fireplace Present | Yes |
| Fireplace Type | Unknown |
| Heating Type | Forced Air |
| Stories Total | 2 |
| Size Interior | 1,897 Ft2 |
| Type | House |
Parking
| Attached Garage |
Land
| Acreage | No |
| Fence Type | Fence |
| Land Amenities | Playground, Public Transit, Schools, Shopping |
| Size Irregular | 794.12 |
| Size Total | 794.12 M2 |
| Size Total Text | 794.12 M2 |
Rooms
| Level | Type | Length | Width | Dimensions |
|---|---|---|---|---|
| Main Level | Living Room | 5 m | 3.68 m | 5 m x 3.68 m |
| Main Level | Dining Room | 2.78 m | 3.53 m | 2.78 m x 3.53 m |
| Main Level | Kitchen | 3.41 m | 2.18 m | 3.41 m x 2.18 m |
| Main Level | Family Room | 3.65 m | 5.77 m | 3.65 m x 5.77 m |
| Main Level | Bedroom 4 | 2.62 m | 2.97 m | 2.62 m x 2.97 m |
| Main Level | Laundry Room | 1.62 m | 2.72 m | 1.62 m x 2.72 m |
| Main Level | Breakfast | 3.54 m | 3.21 m | 3.54 m x 3.21 m |
| Upper Level | Primary Bedroom | 4.13 m | 4.16 m | 4.13 m x 4.16 m |
| Upper Level | Bedroom 2 | 3.55 m | 3.04 m | 3.55 m x 3.04 m |
| Upper Level | Bedroom 3 | 3.82 m | 2.65 m | 3.82 m x 2.65 m |
Contact Us
Contact us for more information
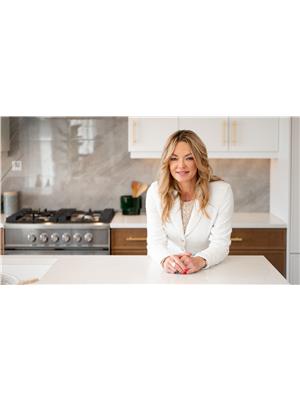
Shelly D. Reddy
Associate
www.lewisestatesproperties.com/
www.facebook.com/sreddyrealtor/
www.linkedin.com/in/shelly-reddy-bba4141a/
203-14101 West Block Dr
Edmonton, Alberta T5N 1L5
(780) 456-5656














