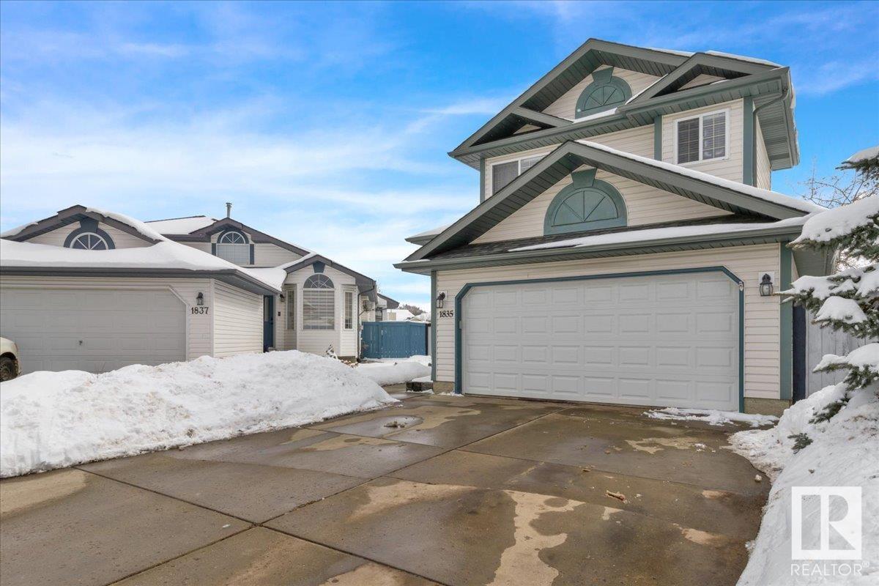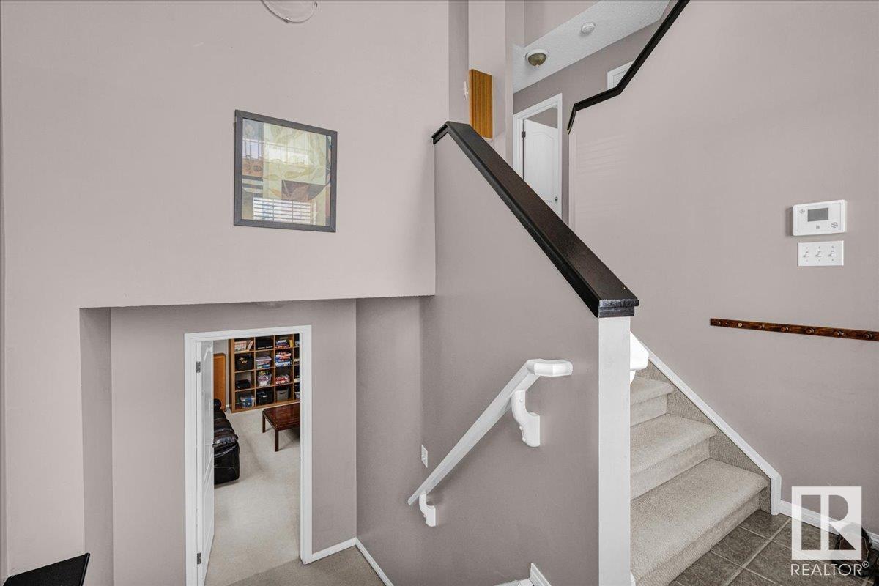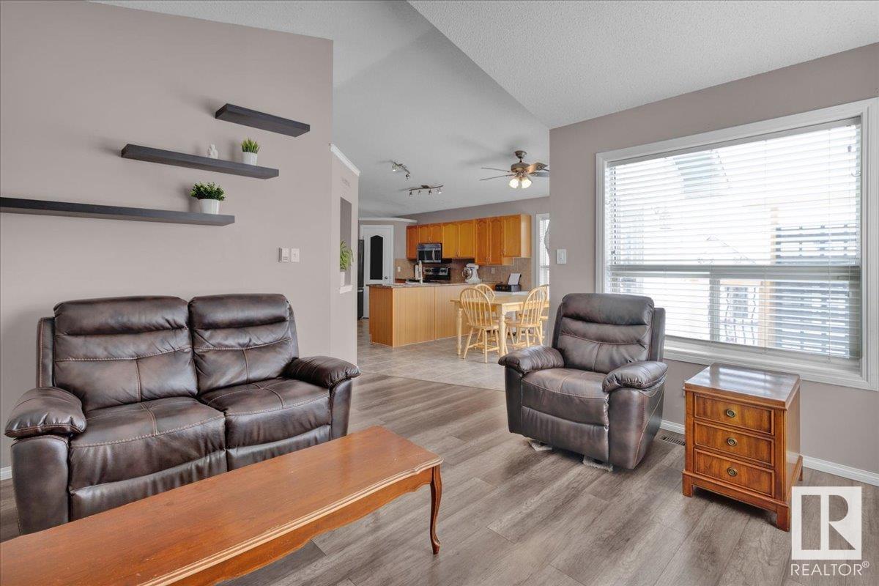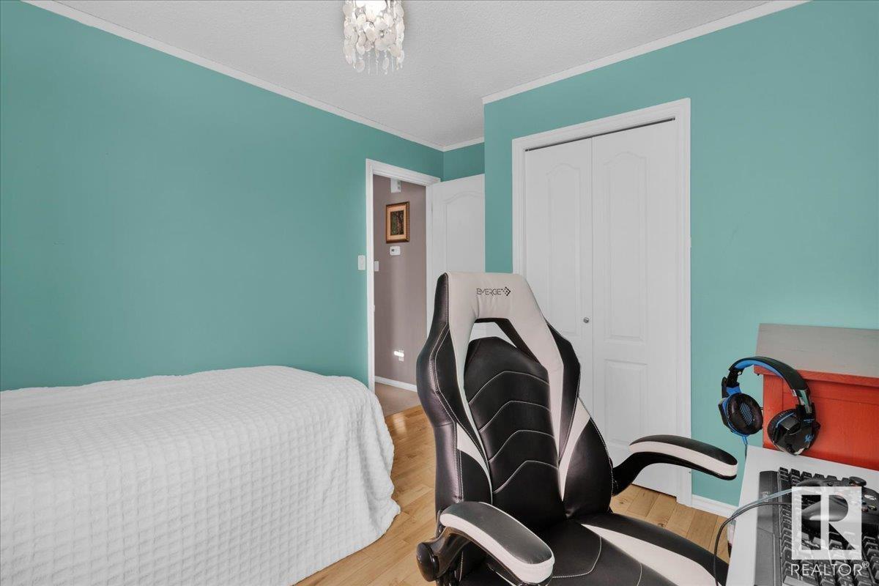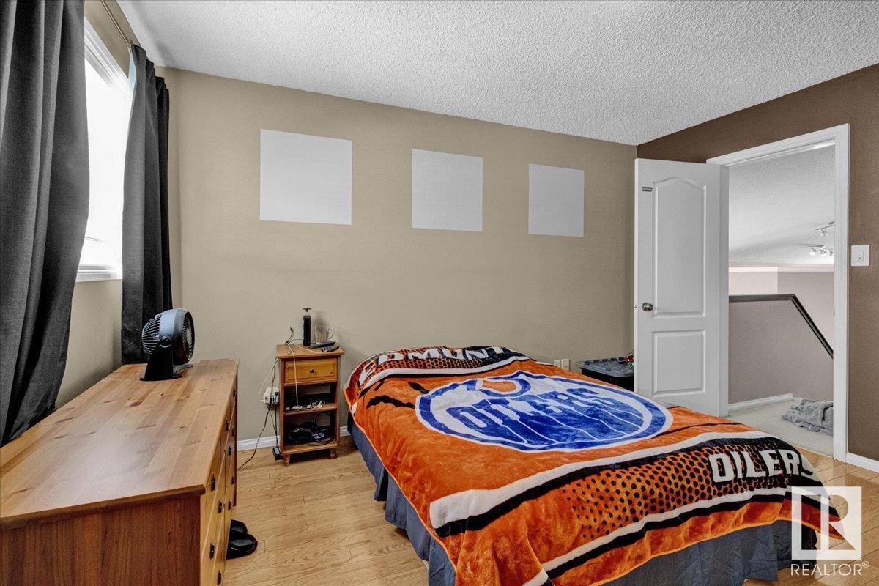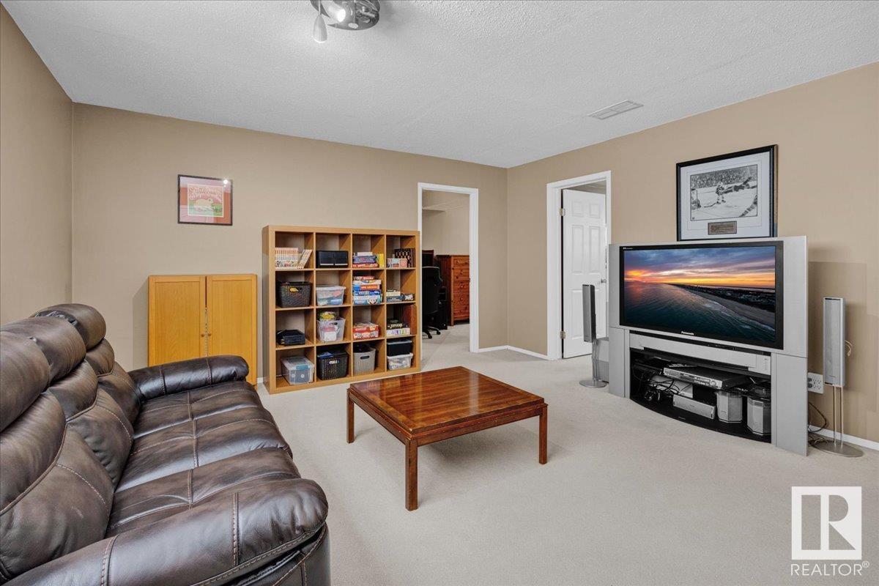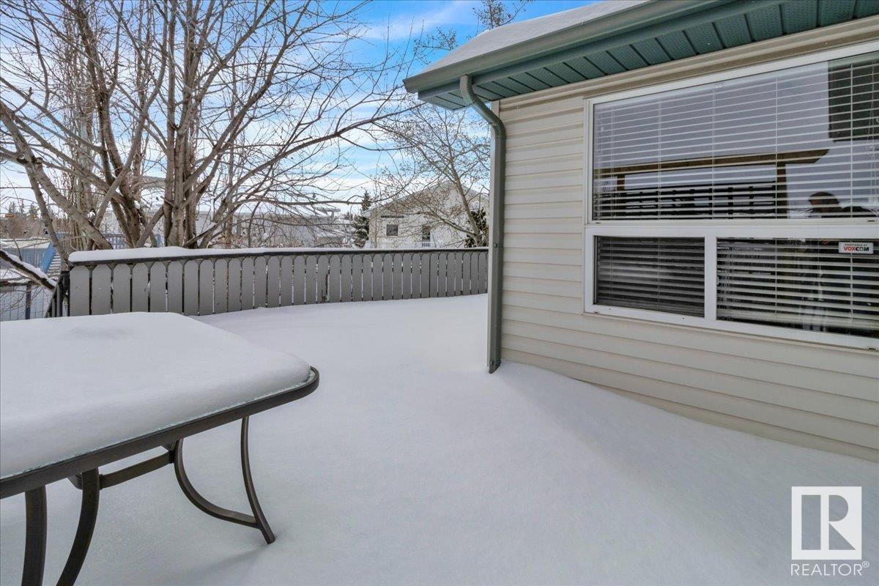1835 Kramer Pl Nw Edmonton, Alberta T6L 6Z7
$499,900
Fall in love with this 5 bedroom 1,300+ sq. ft. bi-level on a quiet cul-de-sac with a huge pie-shaped lot! Featuring vaulted ceilings, A/C, hardwood, and tile flooring, the bright main floor offers a kitchen with stainless steel appliances, pantry, and peninsula island overlooking the dining area and family room with a corner gas fireplace. Two bedrooms and a remodelled 4-piece bath complete this level. Upstairs, the private primary suite has a walk-in closet and upgraded 3-piece ensuite. A massive deck overlooks the landscaped, south-facing backyard with mature trees. The finished basement features in-floor heating, two bedrooms, a new 4-piece bath, a large family room, and laundry/storage. Updates include a new garage door, washer/dryer (2022), fridge, roof (2016), furnace (2014), A/C (2019) and two hot water tanks (2023/24). Double attached garage completes this perfect family home! (id:61585)
Open House
This property has open houses!
2:00 pm
Ends at:4:00 pm
Property Details
| MLS® Number | E4428633 |
| Property Type | Single Family |
| Neigbourhood | Kiniski Gardens |
| Amenities Near By | Playground, Public Transit, Schools, Shopping |
| Features | Cul-de-sac, Private Setting, Flat Site, Closet Organizers |
| Parking Space Total | 4 |
| Structure | Deck, Porch |
Building
| Bathroom Total | 3 |
| Bedrooms Total | 5 |
| Amenities | Vinyl Windows |
| Appliances | Dishwasher, Dryer, Fan, Hood Fan, Microwave, Refrigerator, Storage Shed, Stove, Washer, Window Coverings |
| Architectural Style | Bi-level |
| Basement Development | Finished |
| Basement Type | Full (finished) |
| Ceiling Type | Vaulted |
| Constructed Date | 1995 |
| Construction Style Attachment | Detached |
| Heating Type | Forced Air, In Floor Heating |
| Size Interior | 1,304 Ft2 |
| Type | House |
Parking
| Attached Garage |
Land
| Acreage | No |
| Fence Type | Fence |
| Land Amenities | Playground, Public Transit, Schools, Shopping |
| Size Irregular | 683.4 |
| Size Total | 683.4 M2 |
| Size Total Text | 683.4 M2 |
Rooms
| Level | Type | Length | Width | Dimensions |
|---|---|---|---|---|
| Lower Level | Family Room | 14.7 m | 16.7 m | 14.7 m x 16.7 m |
| Lower Level | Bedroom 4 | 8.1 m | 13.6 m | 8.1 m x 13.6 m |
| Lower Level | Bedroom 5 | 8.6 m | 9.4 m | 8.6 m x 9.4 m |
| Main Level | Living Room | 12.11 m | 14.11 m | 12.11 m x 14.11 m |
| Main Level | Dining Room | 9.6 m | 10 m | 9.6 m x 10 m |
| Main Level | Kitchen | 12.4 m | 12.8 m | 12.4 m x 12.8 m |
| Main Level | Bedroom 2 | 9.2 m | 11.4 m | 9.2 m x 11.4 m |
| Main Level | Bedroom 3 | 9.8 m | 12.1 m | 9.8 m x 12.1 m |
| Upper Level | Primary Bedroom | 11.7 m | 13.1 m | 11.7 m x 13.1 m |
Contact Us
Contact us for more information

Derek Keet
Associate
derekkeet.eliterealestate.ca/
www.facebook.com/derek.keet
www.linkedin.com/in/derek-keet-0498b1a4/
www.instagram.com/derekrealtypro/#
www.youtube.com/@keetrealty
Suite 133, 3 - 11 Bellerose Dr
St Albert, Alberta T8N 5C9
(780) 268-4888



