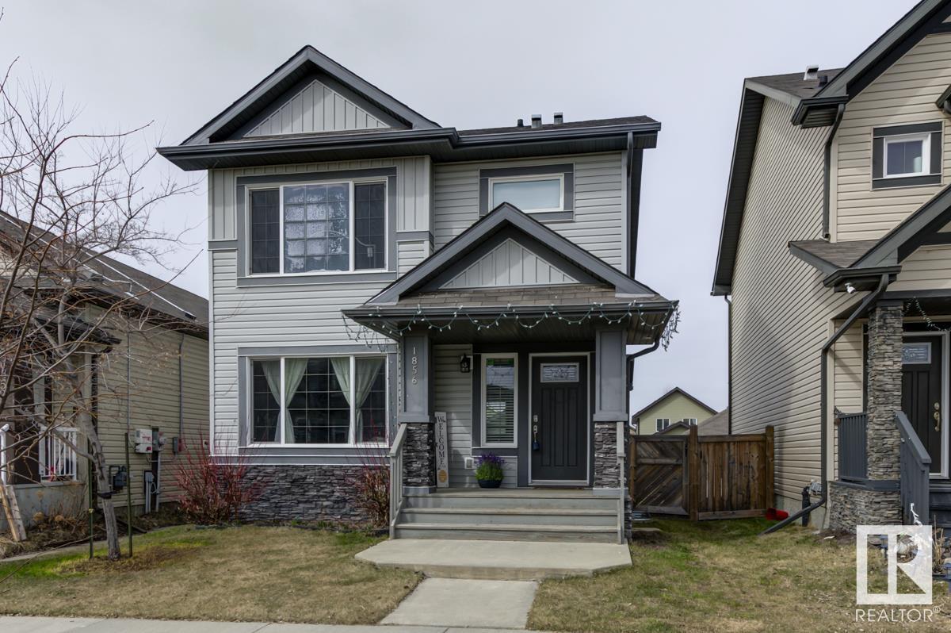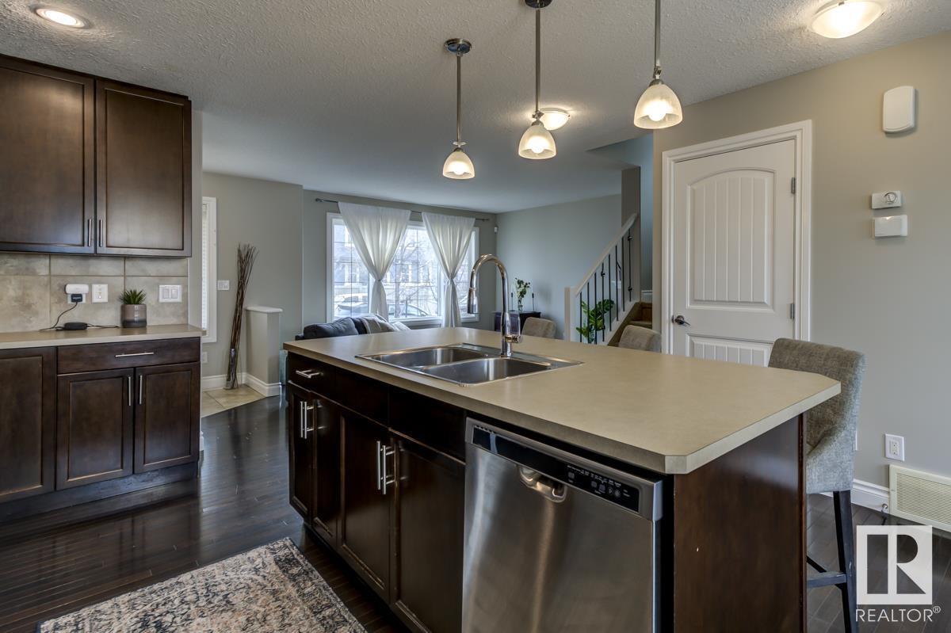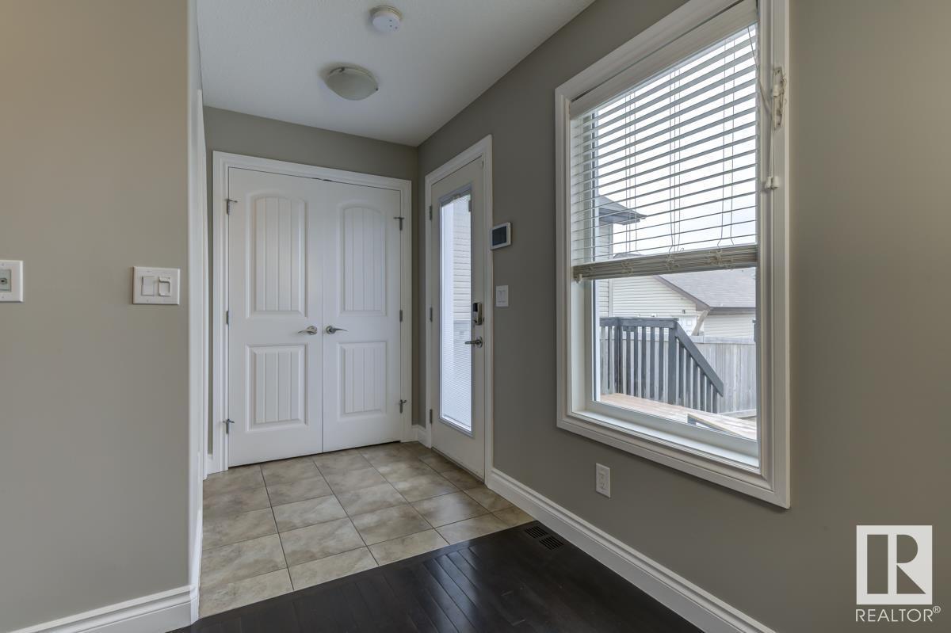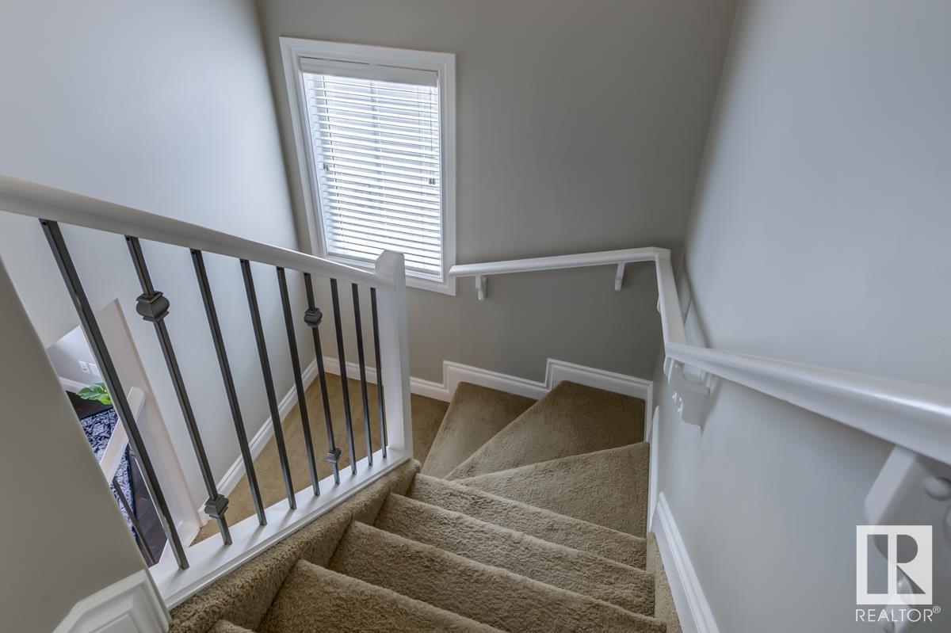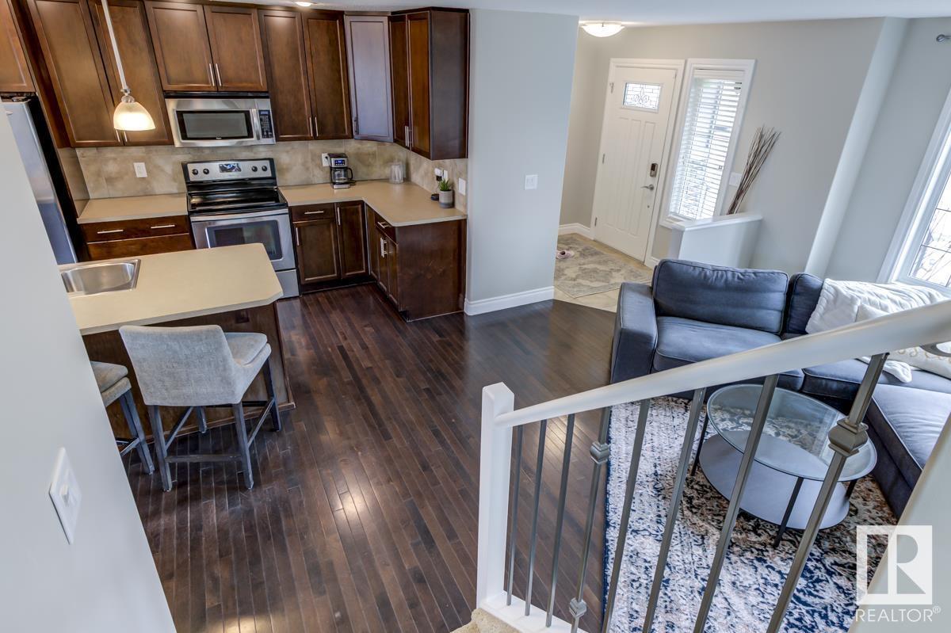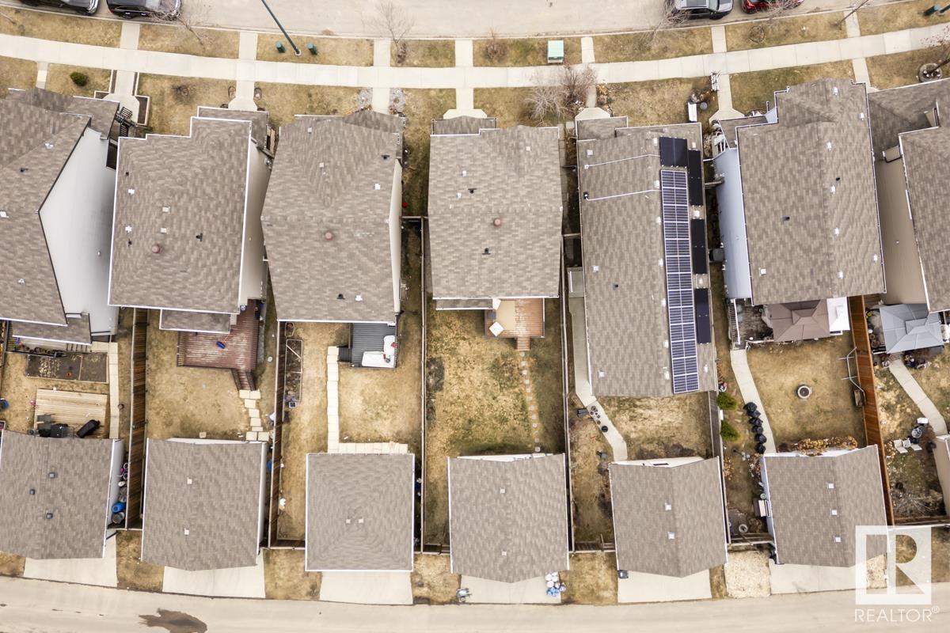1856 30 St Nw Edmonton, Alberta T6T 0N6
$489,900
Fall in love with this freshly painted Coventry two-storey family home! The open floor plan, welcomes you with spacious front and rear foyers. A charming front porch leads to a roomy entryway. The main floor has; a cozy living room with a corner gas fireplace, a stunning kitchen with a huge island, ample cabinetry, dining area with large windows for natural light and a convenient 2-piece bath. Upstairs, you’ll find a spacious primary bedroom with a walk-in closet and a 3-piece ensuite, plus 2 more bedrooms—one with a cool built-in loft bed—and a 4-piece bath for the kids. The fully developed basement includes a family room, a den area with built-in desk and bookshelves, a 2-piece bath, and a laundry/ storage. Outside, the large deck overlooks the fantastic backyard; perfect for outdoor fun. The double car garage provides ample space for larger vehicles and storage. This home is located in the sought-after Laurel community, making it an ideal place to create lasting memories! (id:61585)
Property Details
| MLS® Number | E4431113 |
| Property Type | Single Family |
| Neigbourhood | Laurel |
| Amenities Near By | Golf Course, Playground, Public Transit, Schools, Shopping |
| Features | See Remarks, Lane, Built-in Wall Unit |
| Parking Space Total | 2 |
| Structure | Deck, Fire Pit |
Building
| Bathroom Total | 4 |
| Bedrooms Total | 3 |
| Appliances | Dishwasher, Dryer, Garage Door Opener Remote(s), Garage Door Opener, Microwave Range Hood Combo, Refrigerator, Stove, Washer, Window Coverings |
| Basement Development | Finished |
| Basement Type | Full (finished) |
| Constructed Date | 2011 |
| Construction Style Attachment | Detached |
| Fire Protection | Smoke Detectors |
| Half Bath Total | 2 |
| Heating Type | Forced Air |
| Stories Total | 2 |
| Size Interior | 1,324 Ft2 |
| Type | House |
Parking
| Detached Garage |
Land
| Acreage | No |
| Fence Type | Fence |
| Land Amenities | Golf Course, Playground, Public Transit, Schools, Shopping |
| Size Irregular | 343.68 |
| Size Total | 343.68 M2 |
| Size Total Text | 343.68 M2 |
Rooms
| Level | Type | Length | Width | Dimensions |
|---|---|---|---|---|
| Basement | Family Room | 5.93 m | 2.58 m | 5.93 m x 2.58 m |
| Basement | Den | 3.7 m | 2.19 m | 3.7 m x 2.19 m |
| Main Level | Living Room | 3.86 m | 3.69 m | 3.86 m x 3.69 m |
| Main Level | Dining Room | 2.69 m | 2.41 m | 2.69 m x 2.41 m |
| Main Level | Kitchen | 3.78 m | 2.69 m | 3.78 m x 2.69 m |
| Upper Level | Primary Bedroom | 3.83 m | 3.66 m | 3.83 m x 3.66 m |
| Upper Level | Bedroom 2 | 3.04 m | 2.62 m | 3.04 m x 2.62 m |
| Upper Level | Bedroom 3 | 2.92 m | 2.7 m | 2.92 m x 2.7 m |
Contact Us
Contact us for more information
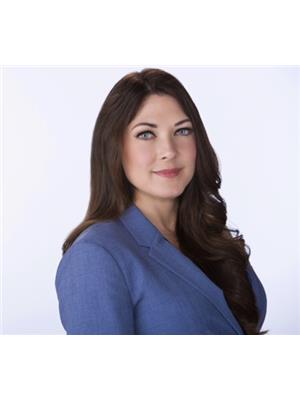
Laurel M. Mctavish
Associate
(780) 432-6513
www.instagram.com/laurelsellshomesyeg
2852 Calgary Tr Nw
Edmonton, Alberta T6J 6V7
(780) 485-5005
(780) 432-6513
