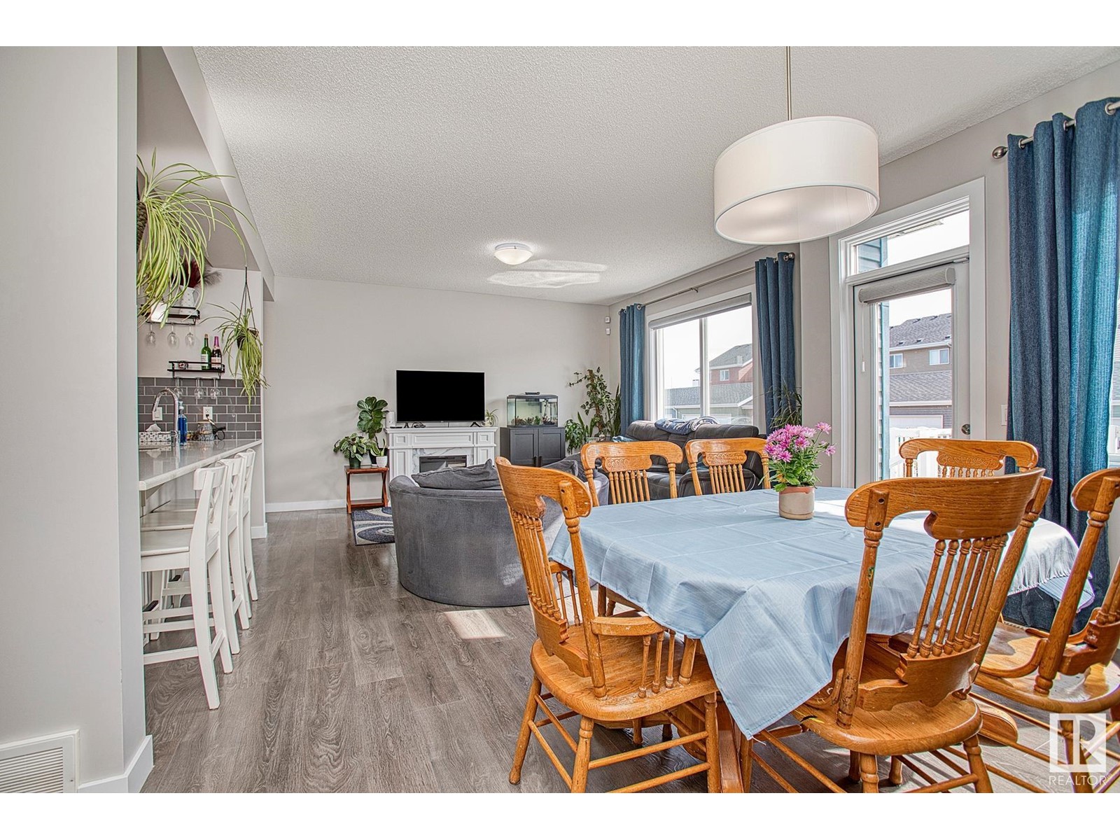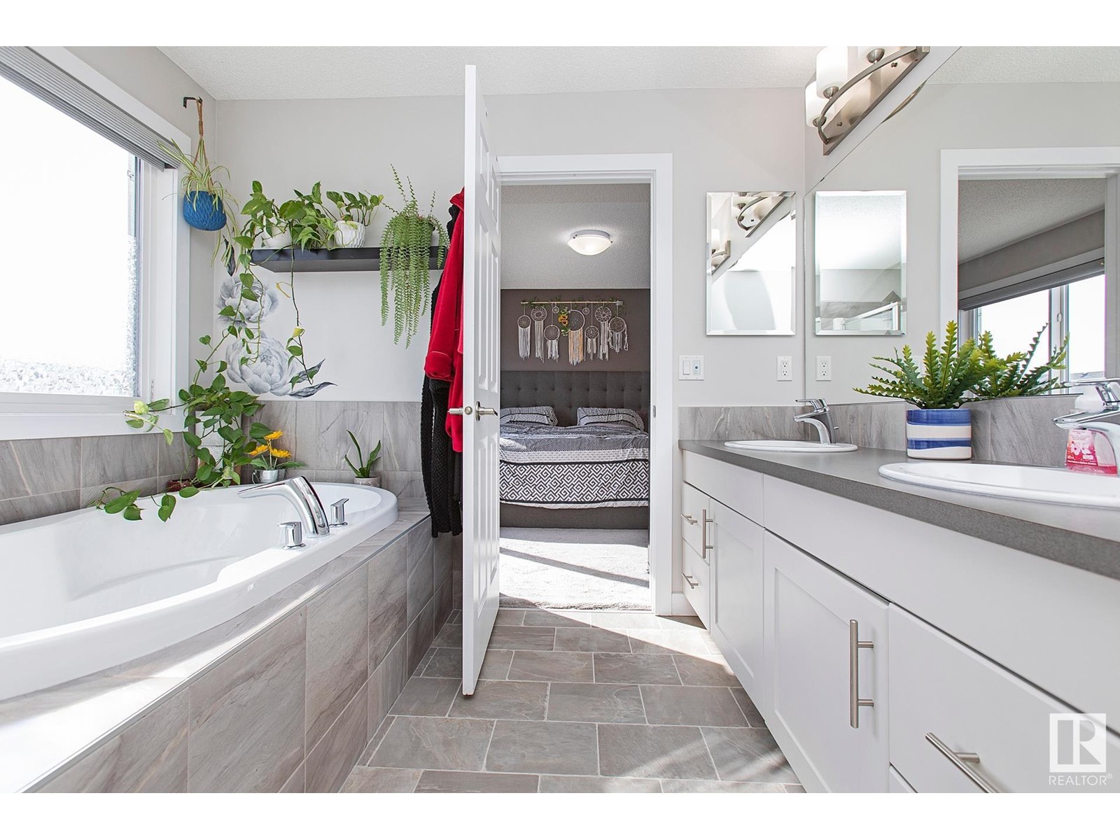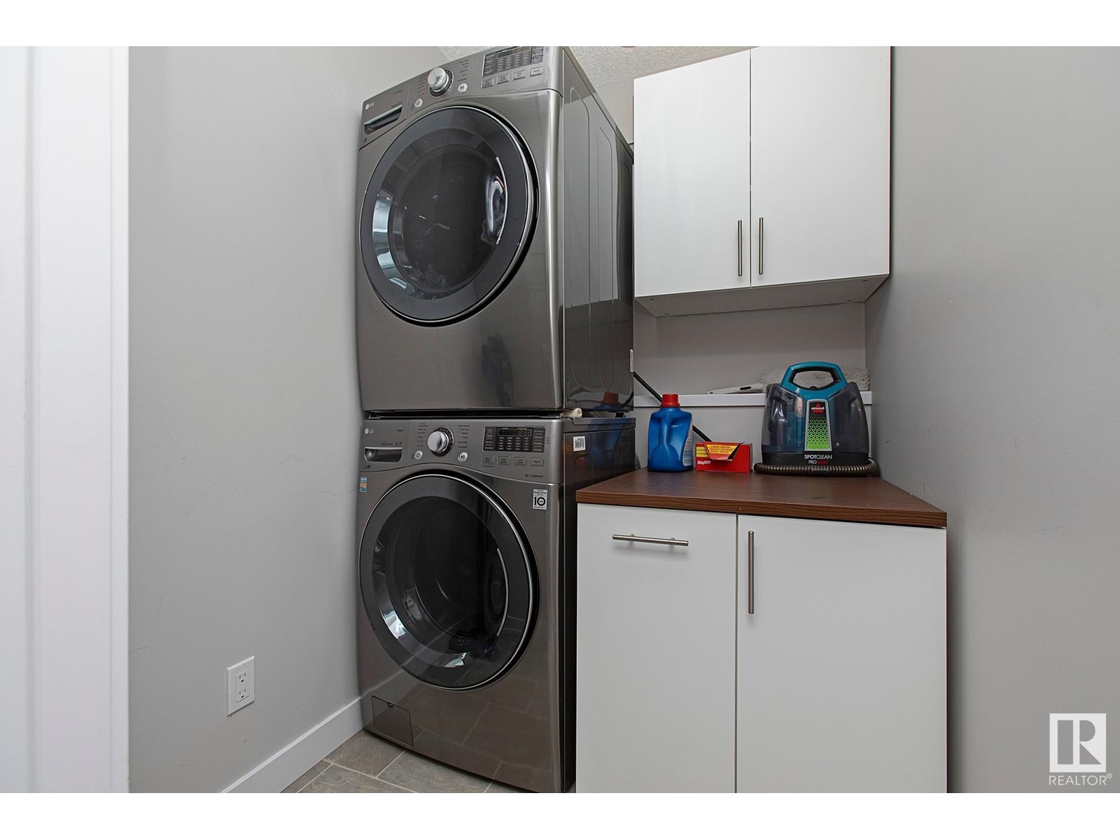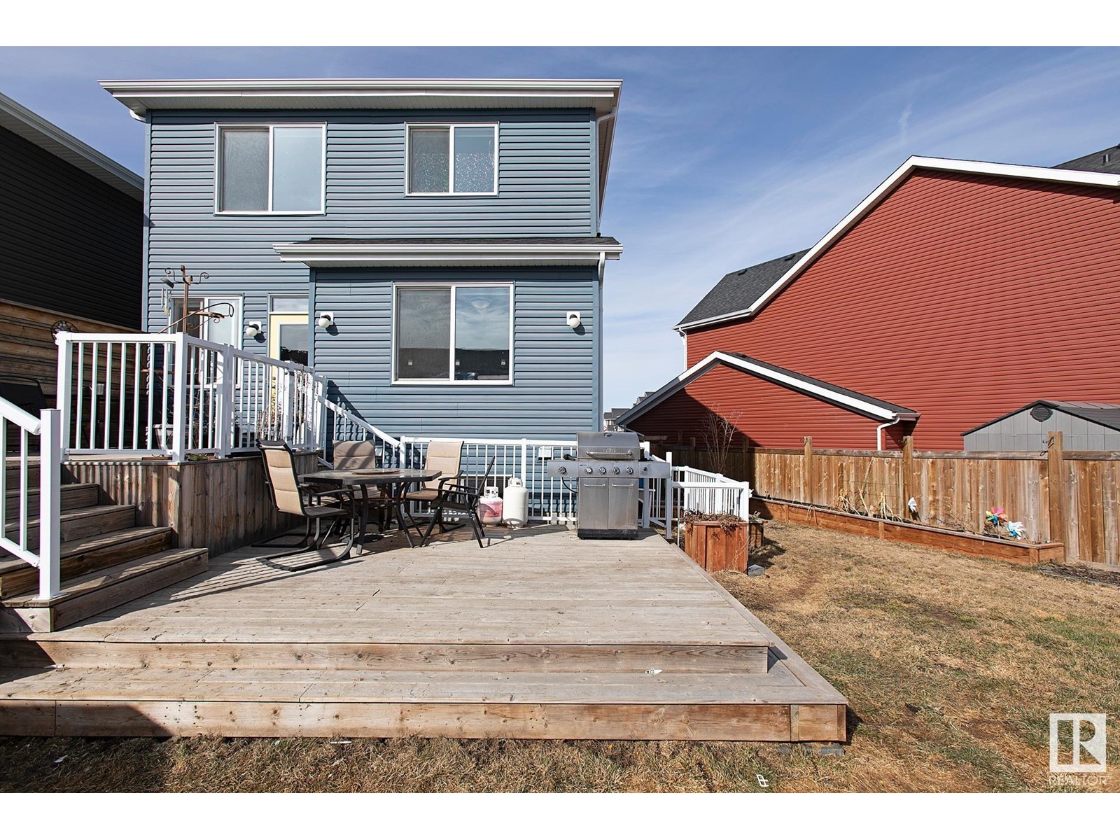187 Sturtz Bn Leduc, Alberta T9E 1E1
$549,900
Welcome to SouthFork! This gorgeous 1,890 SqFt 2-Storey is situated on a massive, south-facing Pie Lot - the perfect family home. Backs onto an alley - giving you the potential for RV parking and/or a 2nd garage! The 9' Main floor has laminate flooring & boasts a beautiful Kitchen having plenty of Quartz Countertops & White Cabinets; gigantic Island; S/S Appliances & a Walk-In Pantry. The large windows in the spacious Living Rm & Dining Area allow for an abundance of natural light. The Upper floor greets you with a Bonus Room ideal for family movies. The 3 Bedrooms include a large Primary Bedroom that has a W/I Closet & Full Ensuite (2 Sinks; Shower; large Soaker Tub). The Main Bathroom & a convenient Laundry Room c/w Upper/Lower Cabinets complete this level. The backyard has a great 2-tiered deck; garden planters & so much space for the children to run around! Upgrades include: A/C; Hot/Cold Taps outside; Hunter Douglas power shades. Don't let this opportunity pass you by! (id:61585)
Property Details
| MLS® Number | E4427994 |
| Property Type | Single Family |
| Neigbourhood | Southfork |
| Amenities Near By | Public Transit, Schools, Shopping |
| Features | See Remarks, Park/reserve |
| Parking Space Total | 4 |
Building
| Bathroom Total | 3 |
| Bedrooms Total | 3 |
| Amenities | Ceiling - 9ft |
| Appliances | Dishwasher, Dryer, Garage Door Opener Remote(s), Garage Door Opener, Microwave Range Hood Combo, Refrigerator, Storage Shed, Stove, Washer, Window Coverings |
| Basement Development | Unfinished |
| Basement Type | Full (unfinished) |
| Constructed Date | 2017 |
| Construction Style Attachment | Detached |
| Cooling Type | Central Air Conditioning |
| Half Bath Total | 1 |
| Heating Type | Forced Air |
| Stories Total | 2 |
| Size Interior | 1,894 Ft2 |
| Type | House |
Parking
| Attached Garage |
Land
| Acreage | No |
| Fence Type | Fence |
| Land Amenities | Public Transit, Schools, Shopping |
| Size Irregular | 444.26 |
| Size Total | 444.26 M2 |
| Size Total Text | 444.26 M2 |
Rooms
| Level | Type | Length | Width | Dimensions |
|---|---|---|---|---|
| Main Level | Living Room | 3.92 m | 4.14 m | 3.92 m x 4.14 m |
| Main Level | Dining Room | 2.97 m | 3.6 m | 2.97 m x 3.6 m |
| Main Level | Kitchen | 6.99 m | 2.88 m | 6.99 m x 2.88 m |
| Upper Level | Primary Bedroom | 3.71 m | 3.8 m | 3.71 m x 3.8 m |
| Upper Level | Bedroom 2 | 3.18 m | 3.03 m | 3.18 m x 3.03 m |
| Upper Level | Bedroom 3 | 2.97 m | 3.64 m | 2.97 m x 3.64 m |
| Upper Level | Bonus Room | 4.06 m | 8.36 m | 4.06 m x 8.36 m |
| Upper Level | Laundry Room | Measurements not available |
Contact Us
Contact us for more information
Damon T. Bunting
Associate
(780) 467-2897
www.damonbunting.com/
171-897 Pembina Rd
Sherwood Park, Alberta T8H 3A5
(587) 415-6445















































