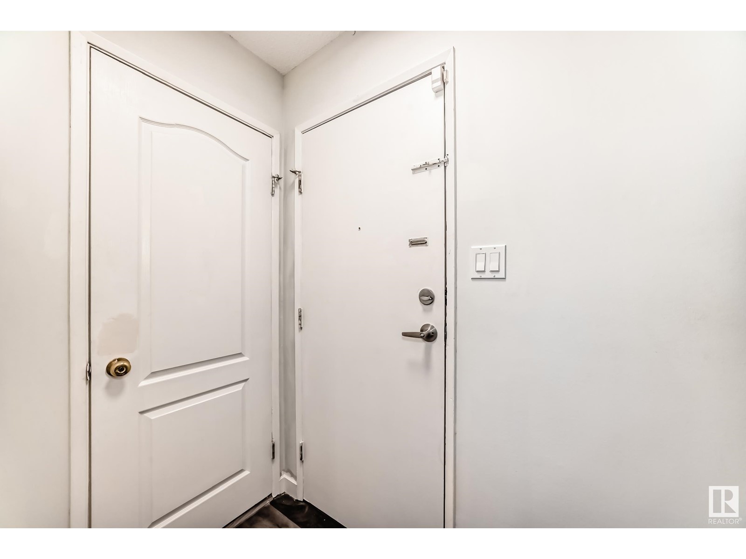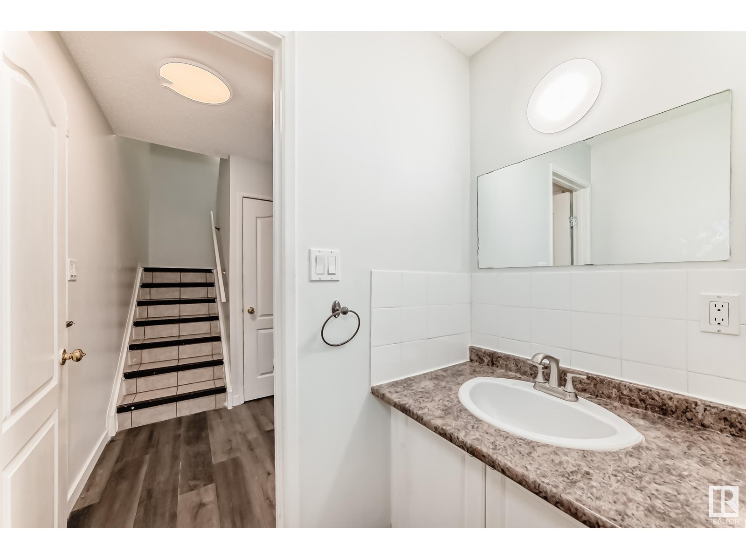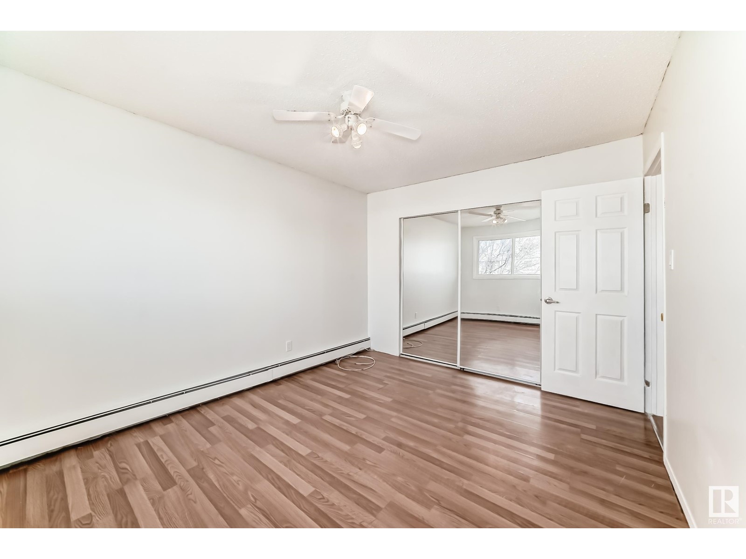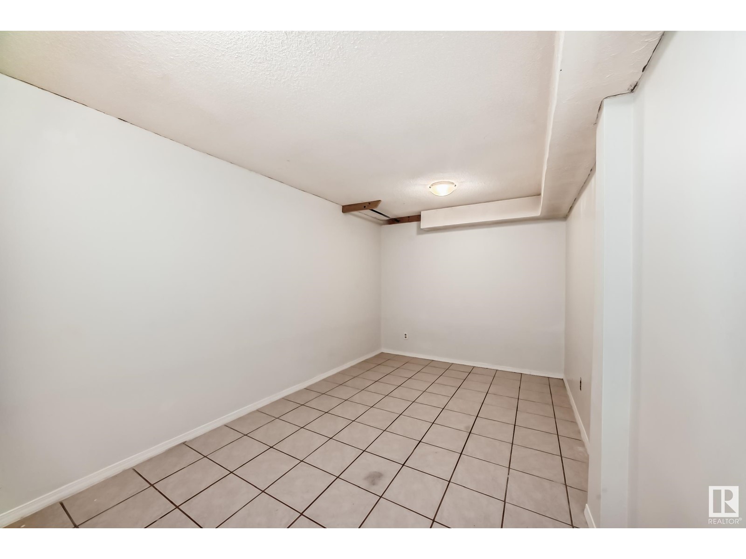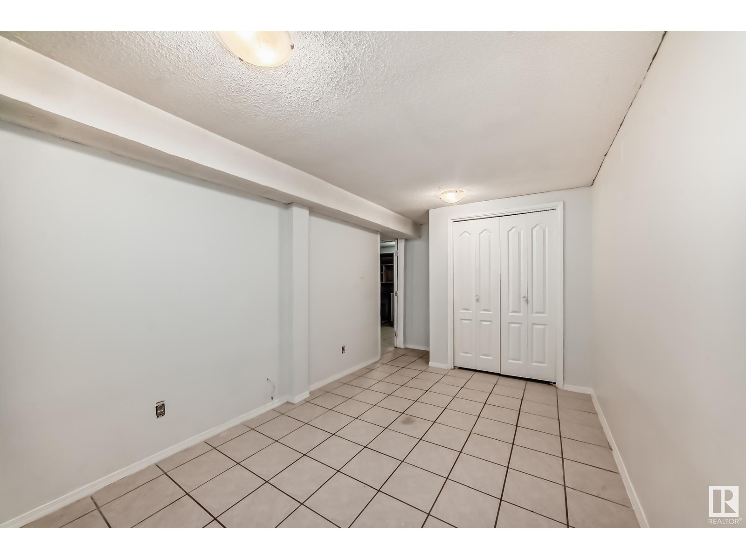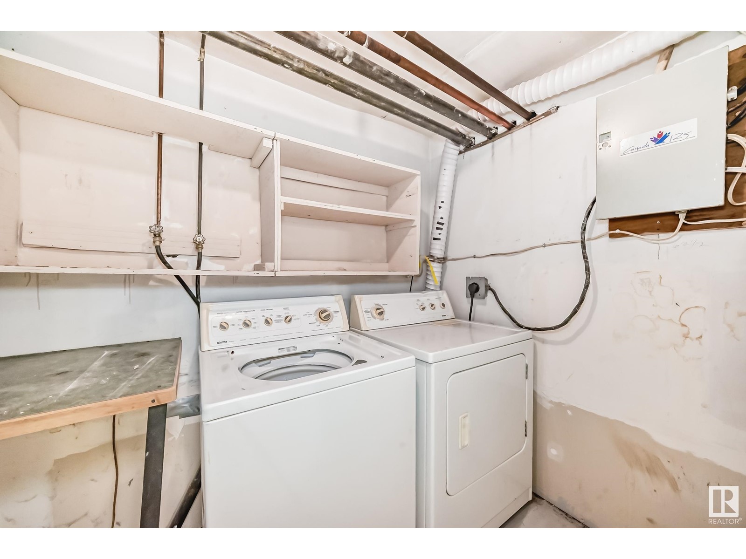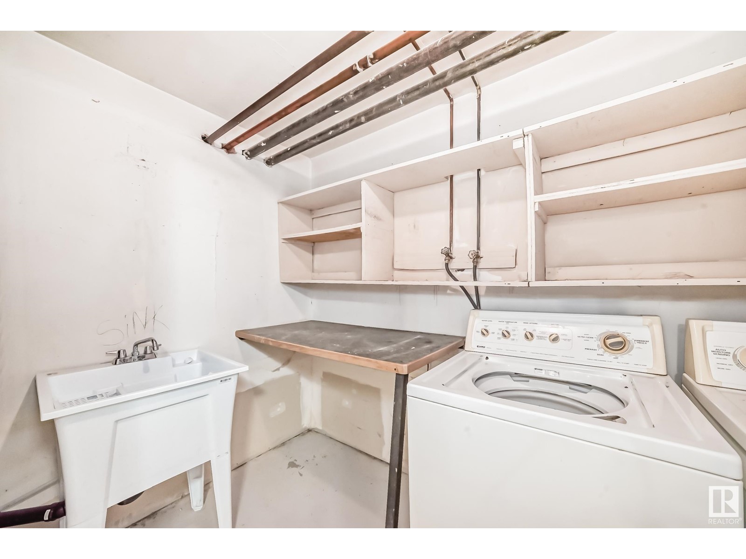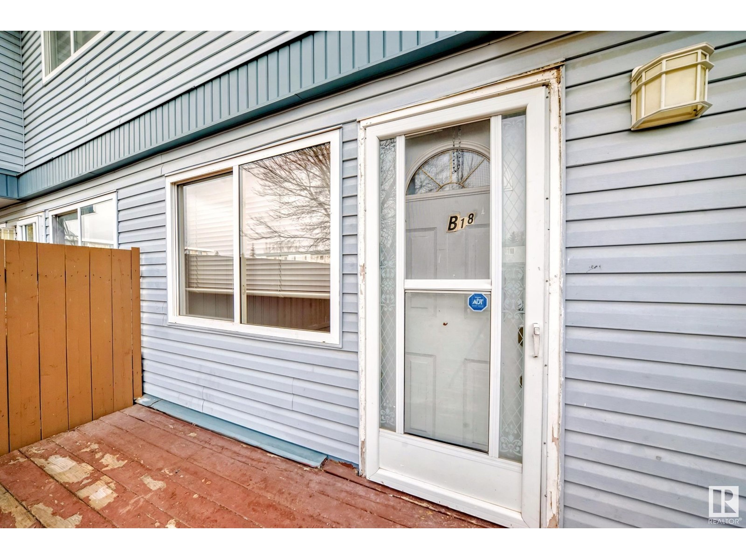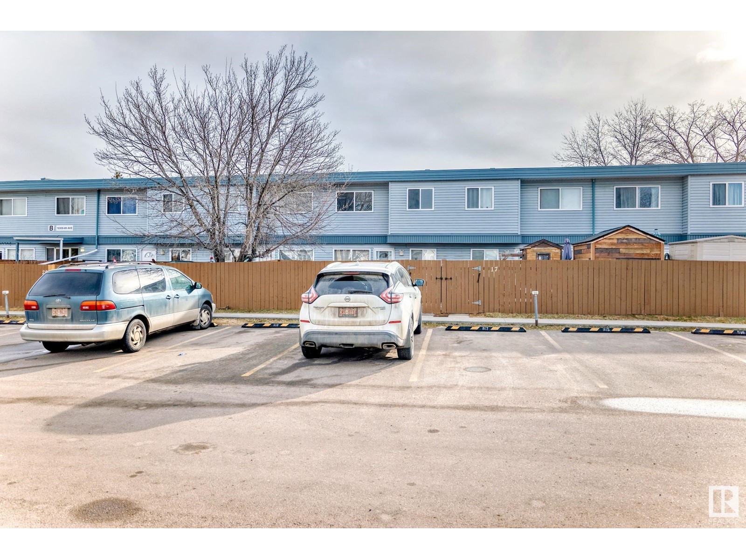#18b 18305 89 Av Nw Edmonton, Alberta T5T 1X2
$224,900Maintenance, Exterior Maintenance, Heat, Insurance, Other, See Remarks, Property Management
$599.38 Monthly
Maintenance, Exterior Maintenance, Heat, Insurance, Other, See Remarks, Property Management
$599.38 MonthlyThis warm and inviting home is perfect for families! With 3 spacious bedrooms, a finished basement, and a fully fenced yard, there’s plenty of room for everyone to enjoy. The bright and open living room flows into the kitchen and dining area, creating the perfect space for family gatherings. Large windows fill the home with natural light, making it feel bright and welcoming. Upstairs, you’ll find three generously sized bedrooms and a full 4-piece bathroom. The finished basement offers a fantastic rec room, a den, a laundry area, and plenty of storage space. Located in a well-maintained complex, this home is just minutes from West Edmonton Mall, great schools, and has easy access to the Anthony Henday. Plus, condo fees include heat and water, and the unit comes with a convenient parking stall right outside the door. A wonderful place for your family to call home! (id:61585)
Property Details
| MLS® Number | E4427426 |
| Property Type | Single Family |
| Neigbourhood | Belmead |
| Amenities Near By | Public Transit, Schools, Shopping |
| Parking Space Total | 1 |
Building
| Bathroom Total | 2 |
| Bedrooms Total | 3 |
| Appliances | Dishwasher, Dryer, Hood Fan, Refrigerator, Stove, Washer |
| Basement Development | Finished |
| Basement Type | Full (finished) |
| Constructed Date | 1976 |
| Construction Style Attachment | Attached |
| Half Bath Total | 1 |
| Heating Type | Baseboard Heaters |
| Stories Total | 2 |
| Size Interior | 1,062 Ft2 |
| Type | Row / Townhouse |
Parking
| Stall |
Land
| Acreage | No |
| Fence Type | Fence |
| Land Amenities | Public Transit, Schools, Shopping |
| Size Irregular | 233.12 |
| Size Total | 233.12 M2 |
| Size Total Text | 233.12 M2 |
Rooms
| Level | Type | Length | Width | Dimensions |
|---|---|---|---|---|
| Basement | Family Room | 6.95 m | 3.18 m | 6.95 m x 3.18 m |
| Basement | Den | 4.19 m | 2.64 m | 4.19 m x 2.64 m |
| Basement | Laundry Room | 2.85 m | 1.58 m | 2.85 m x 1.58 m |
| Main Level | Living Room | 5.28 m | 3.37 m | 5.28 m x 3.37 m |
| Main Level | Dining Room | 2.46 m | 1.8 m | 2.46 m x 1.8 m |
| Main Level | Kitchen | 3.38 m | 2.46 m | 3.38 m x 2.46 m |
| Upper Level | Primary Bedroom | 3.94 m | 3.15 m | 3.94 m x 3.15 m |
| Upper Level | Bedroom 2 | 3.44 m | 3.34 m | 3.44 m x 3.34 m |
| Upper Level | Bedroom 3 | 2.87 m | 2.62 m | 2.87 m x 2.62 m |
Contact Us
Contact us for more information

Patrick D. Fields
Associate
www.edmontonrealestateguy.com/
twitter.com/ISellEdmonton
www.facebook.com/PatrickFieldsRealEstate/
www.linkedin.com/in/patrick-fields-4986a66b
www.instagram.com/patrickdfields/
www.youtube.com/PatrickFieldsRE
3400-10180 101 St Nw
Edmonton, Alberta T5J 3S4
(855) 623-6900
Lori A. Cowie
Associate
3400-10180 101 St Nw
Edmonton, Alberta T5J 3S4
(855) 623-6900

