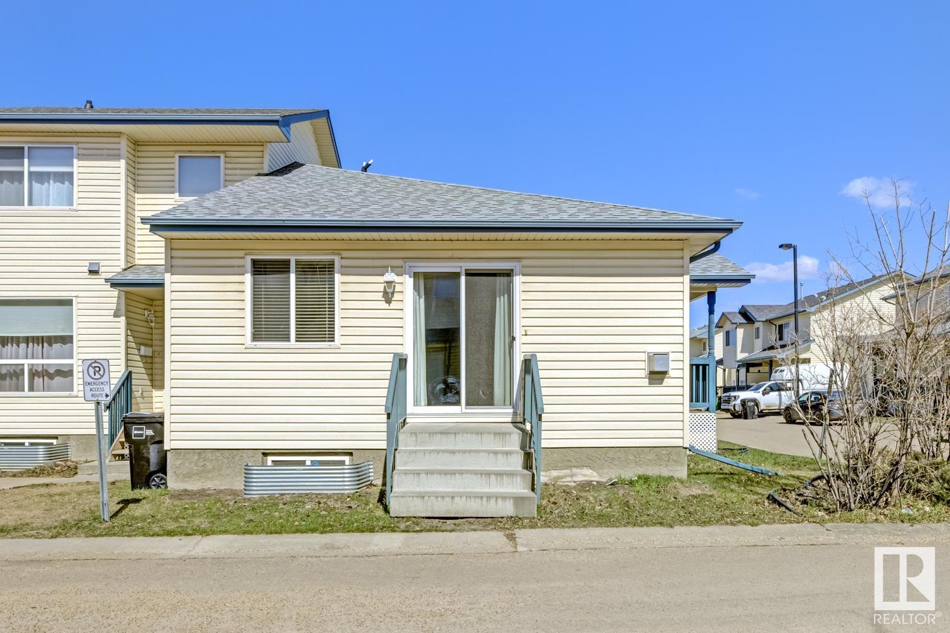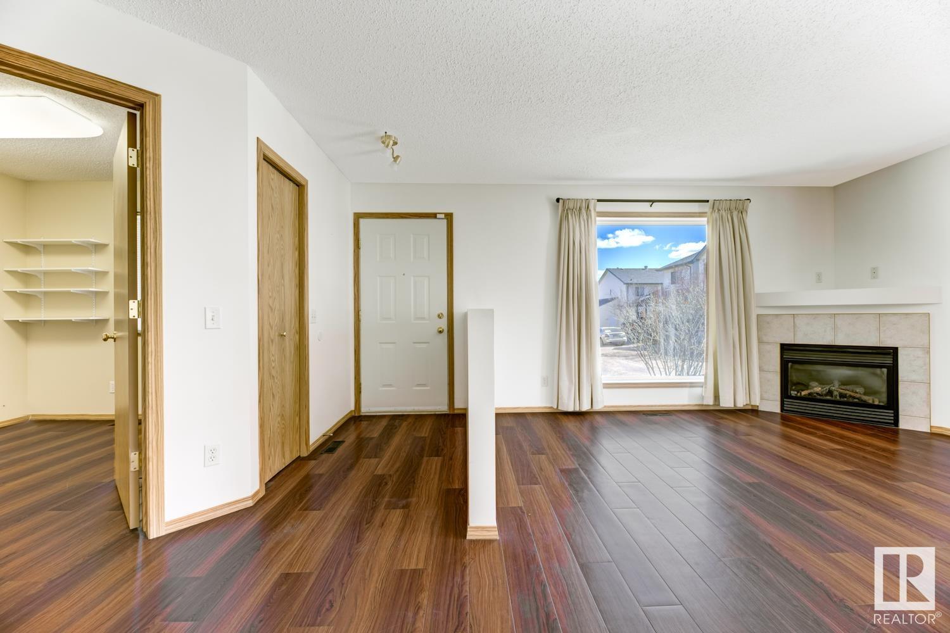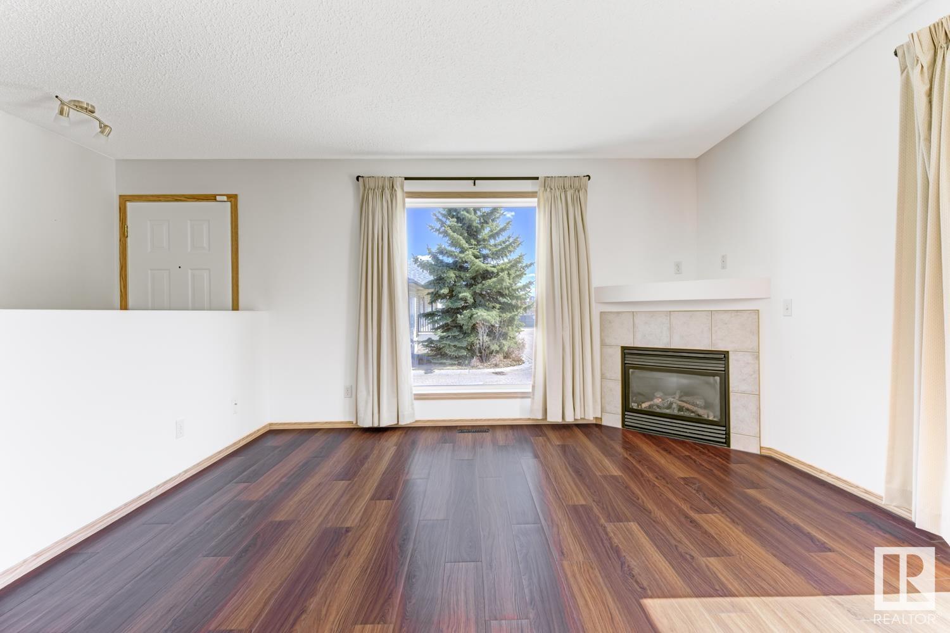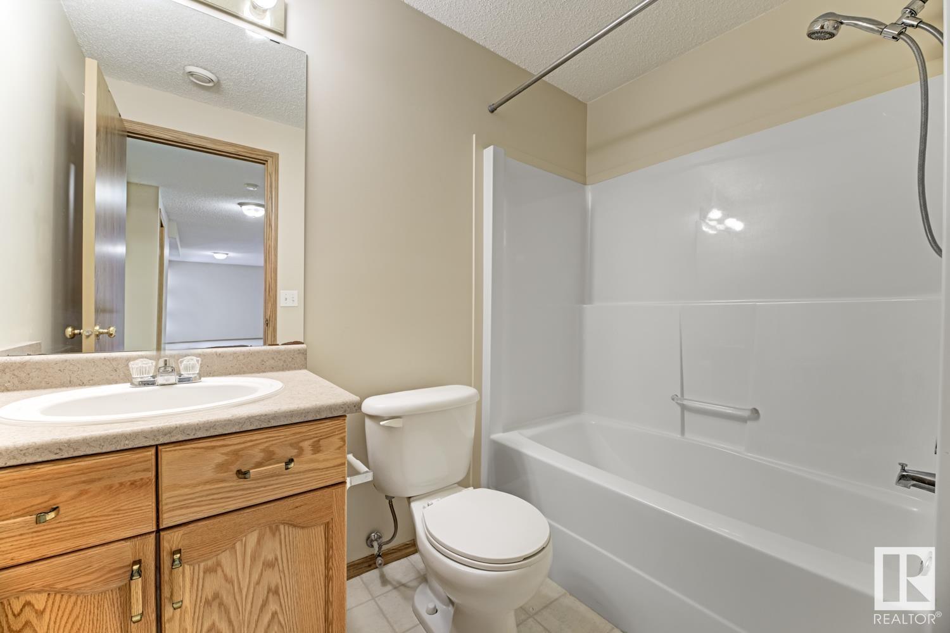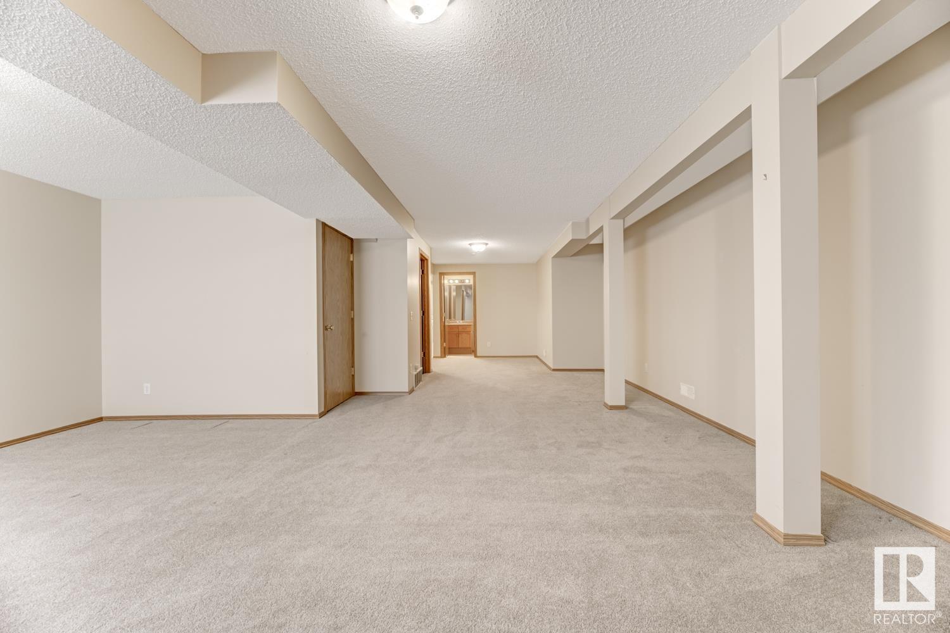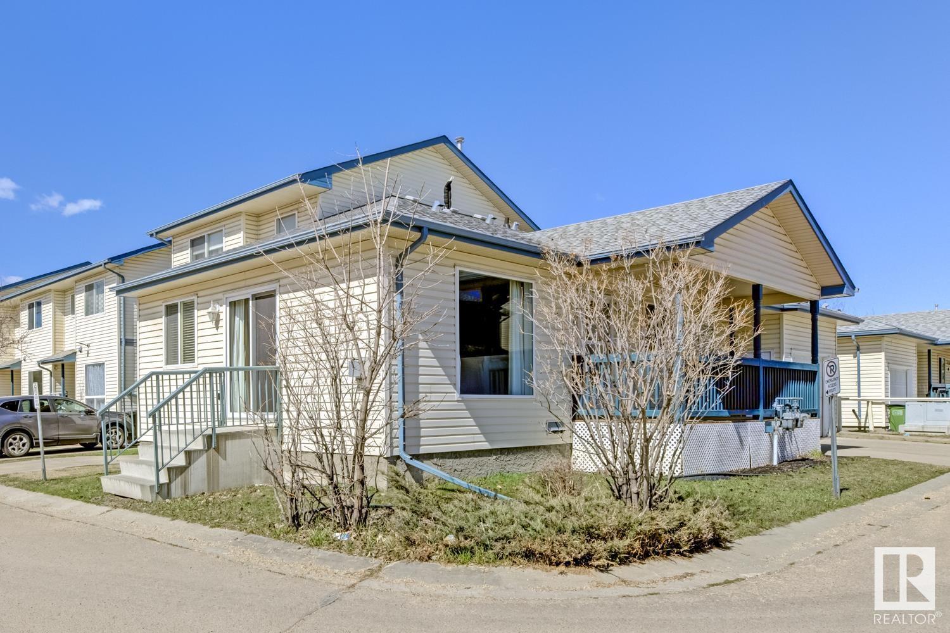#19 10909 106 St Nw Edmonton, Alberta T5H 4M7
$288,888Maintenance, Exterior Maintenance, Insurance, Landscaping, Property Management, Other, See Remarks
$400.35 Monthly
Maintenance, Exterior Maintenance, Insurance, Landscaping, Property Management, Other, See Remarks
$400.35 MonthlyFantastic low maintenance condo, bungalow style that is located in a convenient location, close to Vic Comp/Grant McEwan , playgrounds, Kingsway Mall, and transportation. Beautifully maintained 2nd owner home, oak kitchen with island, upgraded stainless appliances (fridge and stove). Sunny south exposure, open and bright floor plan. 2 generous bedrooms on main floor. 2 piece en-suite off primary bedroom, and a 3 piece main bath. Lower level is fully finished with newer carpet , laundry area and spacious recreation/family room, with potential for an additional bedroom. New furnace and hot water on demand (2019) Storage area, and a bonus 4 piece bath. Single garage and front drive parking. No yard work! Enjoy the east verandah for your morning coffee. Fantastic empty nester, downsizing or starter home ! (id:61585)
Property Details
| MLS® Number | E4431685 |
| Property Type | Single Family |
| Neigbourhood | Central Mcdougall |
| Amenities Near By | Playground, Public Transit, Schools, Shopping |
| Features | Corner Site |
| Parking Space Total | 2 |
Building
| Bathroom Total | 3 |
| Bedrooms Total | 2 |
| Amenities | Vinyl Windows |
| Appliances | Dishwasher, Dryer, Garage Door Opener Remote(s), Garage Door Opener, Microwave Range Hood Combo, Refrigerator, Stove, Washer, Window Coverings |
| Architectural Style | Bungalow |
| Basement Development | Finished |
| Basement Type | Full (finished) |
| Constructed Date | 2003 |
| Construction Style Attachment | Attached |
| Fireplace Fuel | Gas |
| Fireplace Present | Yes |
| Fireplace Type | Unknown |
| Half Bath Total | 1 |
| Heating Type | Forced Air |
| Stories Total | 1 |
| Size Interior | 908 Ft2 |
| Type | Row / Townhouse |
Parking
| Attached Garage |
Land
| Acreage | No |
| Land Amenities | Playground, Public Transit, Schools, Shopping |
| Size Irregular | 289.88 |
| Size Total | 289.88 M2 |
| Size Total Text | 289.88 M2 |
Rooms
| Level | Type | Length | Width | Dimensions |
|---|---|---|---|---|
| Lower Level | Recreation Room | 6.12 m | 10.5 m | 6.12 m x 10.5 m |
| Main Level | Living Room | 3.71 m | 3.94 m | 3.71 m x 3.94 m |
| Main Level | Dining Room | 2.72 m | 2.41 m | 2.72 m x 2.41 m |
| Main Level | Kitchen | 2.72 m | 2.9 m | 2.72 m x 2.9 m |
| Main Level | Primary Bedroom | 3.65 m | 3.86 m | 3.65 m x 3.86 m |
| Main Level | Bedroom 2 | 2.74 m | 2.93 m | 2.74 m x 2.93 m |
Contact Us
Contact us for more information

Roxanne Litwyn
Associate
(780) 471-8058
www.roxannehomes.com/
201-11823 114 Ave Nw
Edmonton, Alberta T5G 2Y6
(780) 705-5393
(780) 705-5392
www.liveinitia.ca/

