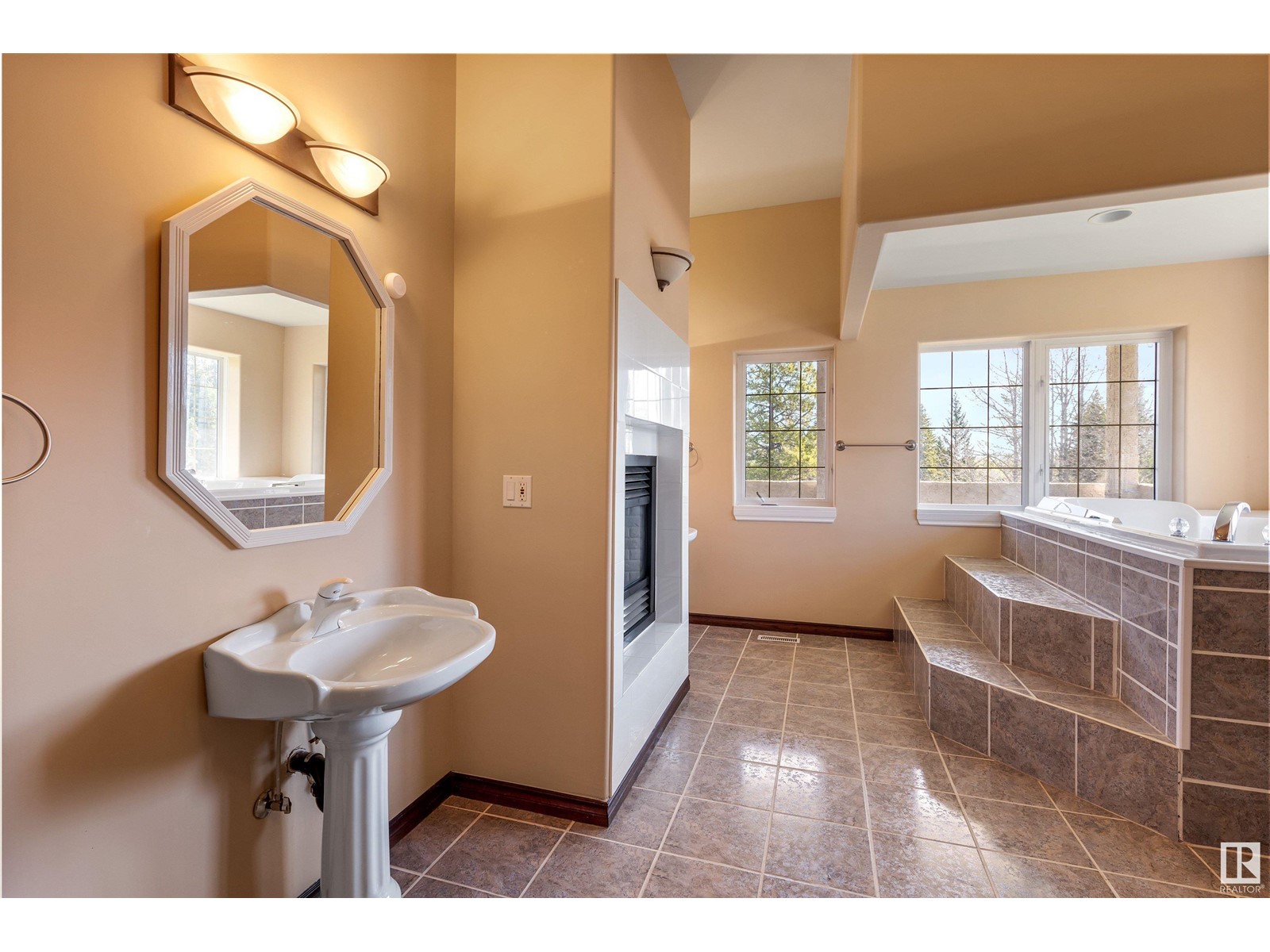#19 54129 Rge Road 275 Rural Parkland County, Alberta T7X 3S4
$825,000
Perched up on the hill, discover this sprawling custom built BUNGALOW, surrounded by your own 3.16 acres at the end of a private cul de sac. The grand entrance has soaring ceilings & slate flooring. The centre of the home is a spectacular great room with new carpets, a w/b fireplace & a wall of windows. The expansive kitchen has numerous windows to take in the countryside, a large eating bar island, walk in pantry & granite counters. There is a formal dining room & french doors into an office. The primary bedroom features a large walk in closet, gas fireplace, 5-piece en suite with raised jetted tub & access to its own covered deck. Alas, there is a 2nd primary bedroom that also features a walk in closet, gas fireplace & a 4-piece en suite. Privately tucked away at the opposite end of the home is a 3rd bedroom, next to a 3-piece bathroom & the laundry room. This sensational home is complete with a triple attached garage. Upgrades including 10' ceiling height, 2 high efficiency furnaces & more! (id:61585)
Property Details
| MLS® Number | E4433350 |
| Property Type | Single Family |
| Neigbourhood | Surrey Lane |
| Amenities Near By | Golf Course |
| Features | Private Setting, Treed, See Remarks, Closet Organizers |
| Structure | Deck, Porch |
Building
| Bathroom Total | 3 |
| Bedrooms Total | 3 |
| Amenities | Ceiling - 10ft, Vinyl Windows |
| Appliances | Dishwasher, Dryer, Garage Door Opener Remote(s), Garage Door Opener, Oven - Built-in, Refrigerator, Stove, Washer |
| Architectural Style | Bungalow |
| Basement Type | None |
| Ceiling Type | Vaulted |
| Constructed Date | 2001 |
| Construction Style Attachment | Detached |
| Fireplace Fuel | Wood |
| Fireplace Present | Yes |
| Fireplace Type | Unknown |
| Heating Type | Forced Air |
| Stories Total | 1 |
| Size Interior | 3,771 Ft2 |
| Type | House |
Parking
| R V | |
| Attached Garage |
Land
| Acreage | Yes |
| Land Amenities | Golf Course |
| Size Irregular | 3.16 |
| Size Total | 3.16 Ac |
| Size Total Text | 3.16 Ac |
Rooms
| Level | Type | Length | Width | Dimensions |
|---|---|---|---|---|
| Main Level | Living Room | 5.13 m | 5.33 m | 5.13 m x 5.33 m |
| Main Level | Dining Room | 3.4 m | 4.83 m | 3.4 m x 4.83 m |
| Main Level | Kitchen | 5.51 m | 5.56 m | 5.51 m x 5.56 m |
| Main Level | Family Room | 5.74 m | 8.55 m | 5.74 m x 8.55 m |
| Main Level | Den | 3.78 m | 4.54 m | 3.78 m x 4.54 m |
| Main Level | Primary Bedroom | 5.73 m | 5.49 m | 5.73 m x 5.49 m |
| Main Level | Bedroom 2 | 5.58 m | 7.62 m | 5.58 m x 7.62 m |
| Main Level | Bedroom 3 | 4.32 m | 4.81 m | 4.32 m x 4.81 m |
Contact Us
Contact us for more information

Matthew D. Barry
Associate
www.matthewbarryrealtygroup.ca/
www.facebook.com/matthewbarrygroup
instagram.com/matthewbarrygroup
1400-10665 Jasper Ave Nw
Edmonton, Alberta T5J 3S9
(403) 262-7653

Liam E. Whalen
Associate
www.liamwhalen.ca/
www.facebook.com/liamwhalen.ca/?eid=ARDoqe2Kb-V51SfXHdESo53kL6cmUJI9wwV98-qZvJEoUCeMRHcHvCgiF0RuYOc15ko2_pH3Qg8a4Onk
www.linkedin.com/in/liam-whalen-0125b620/
www.instagram.com/liamwhalenrealestate
1400-10665 Jasper Ave Nw
Edmonton, Alberta T5J 3S9
(403) 262-7653
















































