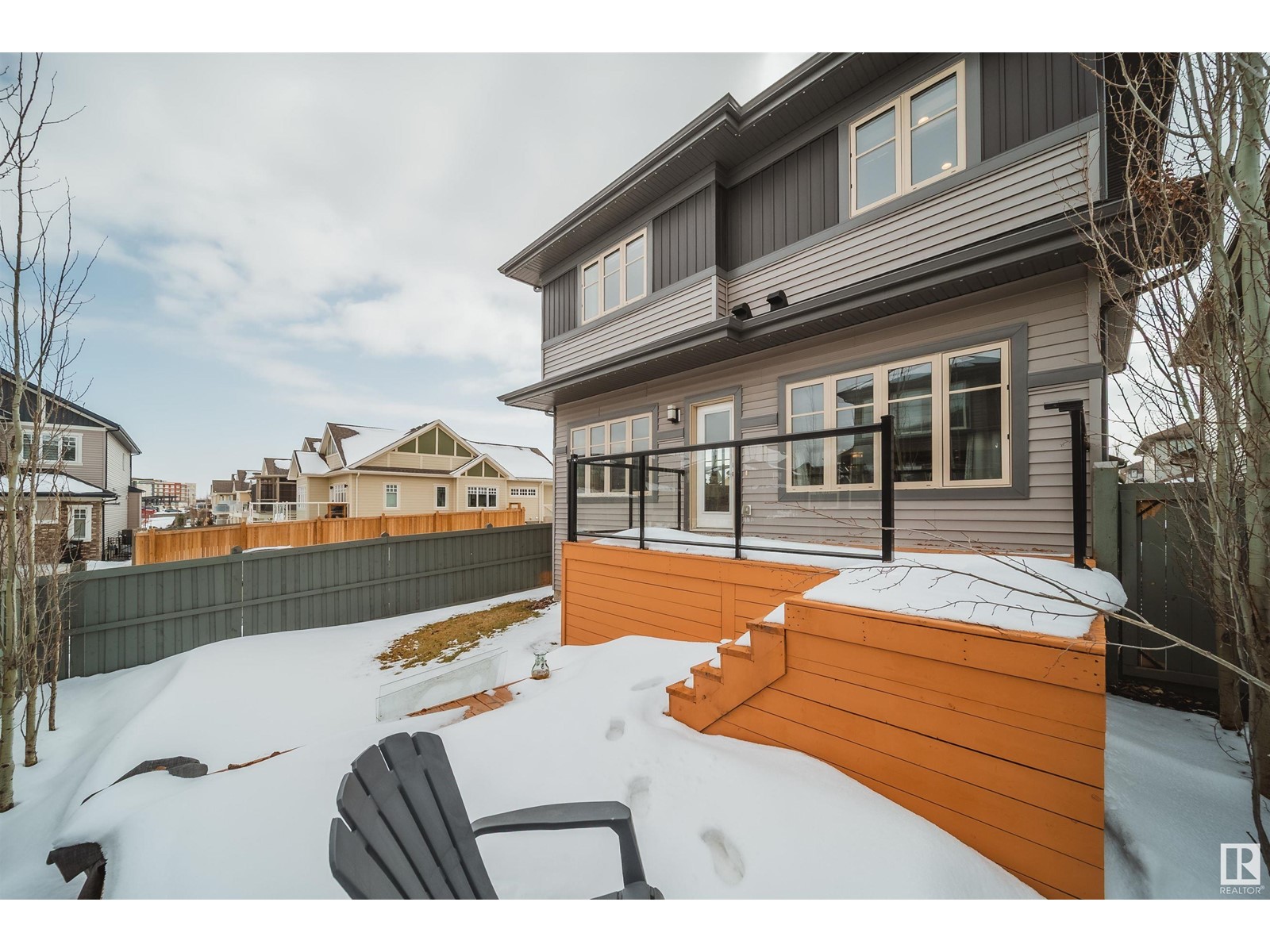1904 Ainslie Link Li Sw Sw Edmonton, Alberta T6W 2R8
$825,000
UPGRADED, FORMER SHOWHOME WITH OVER 3100 SQFT, 4 BEDS UPSTAIRS, MAIN FLOOR OPEN CONCEPT DEN + LOCATED IN THE SOUGHT AFTER COMMUNITY OF AMBLESIDE! This home is loaded with extras including: Central AC, upgraded cabinets, Thermadore built in appliances, LVP flooring throughout, heated garage, Hunter Douglas remote controlled blinds and more. The main floor has a unique den with glass wall, living room with gas fireplace and a massive kitchen that has so much storage, granite counters and a butlers pantry/storage. Upstairs has 4 spacious bedroom, laundry with access to the primary and a large bonus room - perfect for watching movies with the family. The primary bed has a walk through closet with custom shelving and a luxurious en suite with free standing soaker tub, custom tiled shower and 2 vanities. The basement is unspoiled and ready for development. The yard has a 2 tiered deck, is landscaped and fenced. Just a short walk to the park/pond, dining, all amenities and schools! (id:61585)
Property Details
| MLS® Number | E4428699 |
| Property Type | Single Family |
| Neigbourhood | Ambleside |
| Amenities Near By | Golf Course, Playground, Public Transit, Schools, Shopping |
| Features | Corner Site, No Smoking Home |
| Parking Space Total | 4 |
| Structure | Deck |
Building
| Bathroom Total | 3 |
| Bedrooms Total | 4 |
| Appliances | Dishwasher, Dryer, Garage Door Opener Remote(s), Garage Door Opener, Microwave Range Hood Combo, Refrigerator, Stove, Gas Stove(s), Washer, Window Coverings |
| Basement Development | Unfinished |
| Basement Type | Full (unfinished) |
| Constructed Date | 2015 |
| Construction Style Attachment | Detached |
| Cooling Type | Central Air Conditioning |
| Fireplace Fuel | Gas |
| Fireplace Present | Yes |
| Fireplace Type | Unknown |
| Half Bath Total | 1 |
| Heating Type | Forced Air |
| Stories Total | 2 |
| Size Interior | 3,135 Ft2 |
| Type | House |
Parking
| Attached Garage |
Land
| Acreage | No |
| Fence Type | Fence |
| Land Amenities | Golf Course, Playground, Public Transit, Schools, Shopping |
| Size Irregular | 413.75 |
| Size Total | 413.75 M2 |
| Size Total Text | 413.75 M2 |
Rooms
| Level | Type | Length | Width | Dimensions |
|---|---|---|---|---|
| Main Level | Living Room | 4.62 m | 4.1 m | 4.62 m x 4.1 m |
| Main Level | Dining Room | 3.44 m | 4.1 m | 3.44 m x 4.1 m |
| Main Level | Kitchen | 5.78 m | 3.84 m | 5.78 m x 3.84 m |
| Main Level | Den | 4.4 m | 3.75 m | 4.4 m x 3.75 m |
| Upper Level | Primary Bedroom | 4.57 m | 4.67 m | 4.57 m x 4.67 m |
| Upper Level | Bedroom 2 | 3.4 m | 3.77 m | 3.4 m x 3.77 m |
| Upper Level | Bedroom 3 | 3.11 m | 3.8 m | 3.11 m x 3.8 m |
| Upper Level | Bedroom 4 | 3.39 m | 3.78 m | 3.39 m x 3.78 m |
| Upper Level | Bonus Room | 6.45 m | 5.07 m | 6.45 m x 5.07 m |
| Upper Level | Laundry Room | 2.55 m | 2.31 m | 2.55 m x 2.31 m |
Contact Us
Contact us for more information

Adam T. Dirksen
Associate
(780) 988-4067
www.adamdirksen.com/
www.facebook.com/AdamDirksenandAssociates/
www.instagram.com/sellingedmonton/
130-14101 West Block
Edmonton, Alberta T5N 1L5
(780) 705-8785
www.rimrockrealestate.ca/






















































