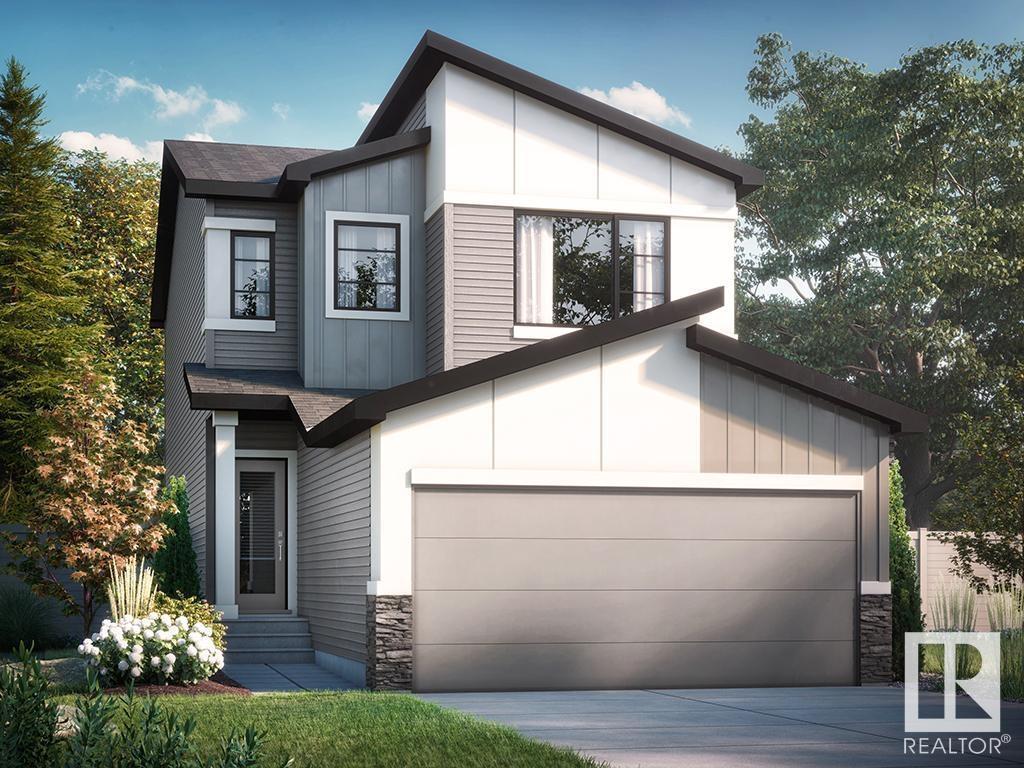191 Catria Pt Sherwood Park, Alberta T8H 2Z7
$649,900
The Stella is a spacious single-family home including 4 bedrooms, bonus room and 3 full baths. -Main Floor Bedroom and Full Bath with stand-up shower with tiled walls included for your short/long term visitor’s convenience. -Side entrance to the basement for potential future development , includes rough-in for a future bathroom -9' basement and main floor walls, enhancing spaciousness and style -The kitchen overlooks the great room and dining area and features quartz counters with extensive cabinet space and walk-through pantry -Cabinets to the ceiling with self-closing drawers and doors for seamless storage -Stainless steel appliances in the kitchen, including a chimney hood fan and built-in microwave shelf for the ultimate culinary experience -Upgraded quartz countertops throughout -50” linear fireplace in the great room, creating a warm and inviting ambiance -Luxurious ensuite with dual sinks, standing shower with tiled walls.--Large bonus room on the second floor. Photos are representative. (id:61585)
Property Details
| MLS® Number | E4426404 |
| Property Type | Single Family |
| Neigbourhood | Cambrian |
| Amenities Near By | Playground, Schools |
| Features | Park/reserve, Closet Organizers, No Animal Home, No Smoking Home |
| Parking Space Total | 4 |
Building
| Bathroom Total | 3 |
| Bedrooms Total | 4 |
| Appliances | Dishwasher, Garage Door Opener Remote(s), Microwave Range Hood Combo, Refrigerator, Stove |
| Basement Development | Unfinished |
| Basement Type | Full (unfinished) |
| Constructed Date | 2025 |
| Construction Style Attachment | Detached |
| Fireplace Fuel | Electric |
| Fireplace Present | Yes |
| Fireplace Type | Insert |
| Heating Type | Forced Air |
| Stories Total | 2 |
| Size Interior | 2,058 Ft2 |
| Type | House |
Parking
| Attached Garage |
Land
| Acreage | No |
| Land Amenities | Playground, Schools |
Rooms
| Level | Type | Length | Width | Dimensions |
|---|---|---|---|---|
| Main Level | Dining Room | 3.96 m | 2.74 m | 3.96 m x 2.74 m |
| Main Level | Kitchen | 4.49 m | 3.2 m | 4.49 m x 3.2 m |
| Main Level | Bedroom 4 | 1.82 m | 2.13 m | 1.82 m x 2.13 m |
| Main Level | Great Room | 3.65 m | 3.96 m | 3.65 m x 3.96 m |
| Upper Level | Primary Bedroom | 3.4 m | 4.06 m | 3.4 m x 4.06 m |
| Upper Level | Bedroom 2 | 3.58 m | 2.74 m | 3.58 m x 2.74 m |
| Upper Level | Bedroom 3 | 3.58 m | 2.74 m | 3.58 m x 2.74 m |
| Upper Level | Bonus Room | 4.64 m | 3.81 m | 4.64 m x 3.81 m |
Contact Us
Contact us for more information

Jeff D. Jackson
Broker
10160 103 St Nw
Edmonton, Alberta T5J 0X6
(587) 602-3307


