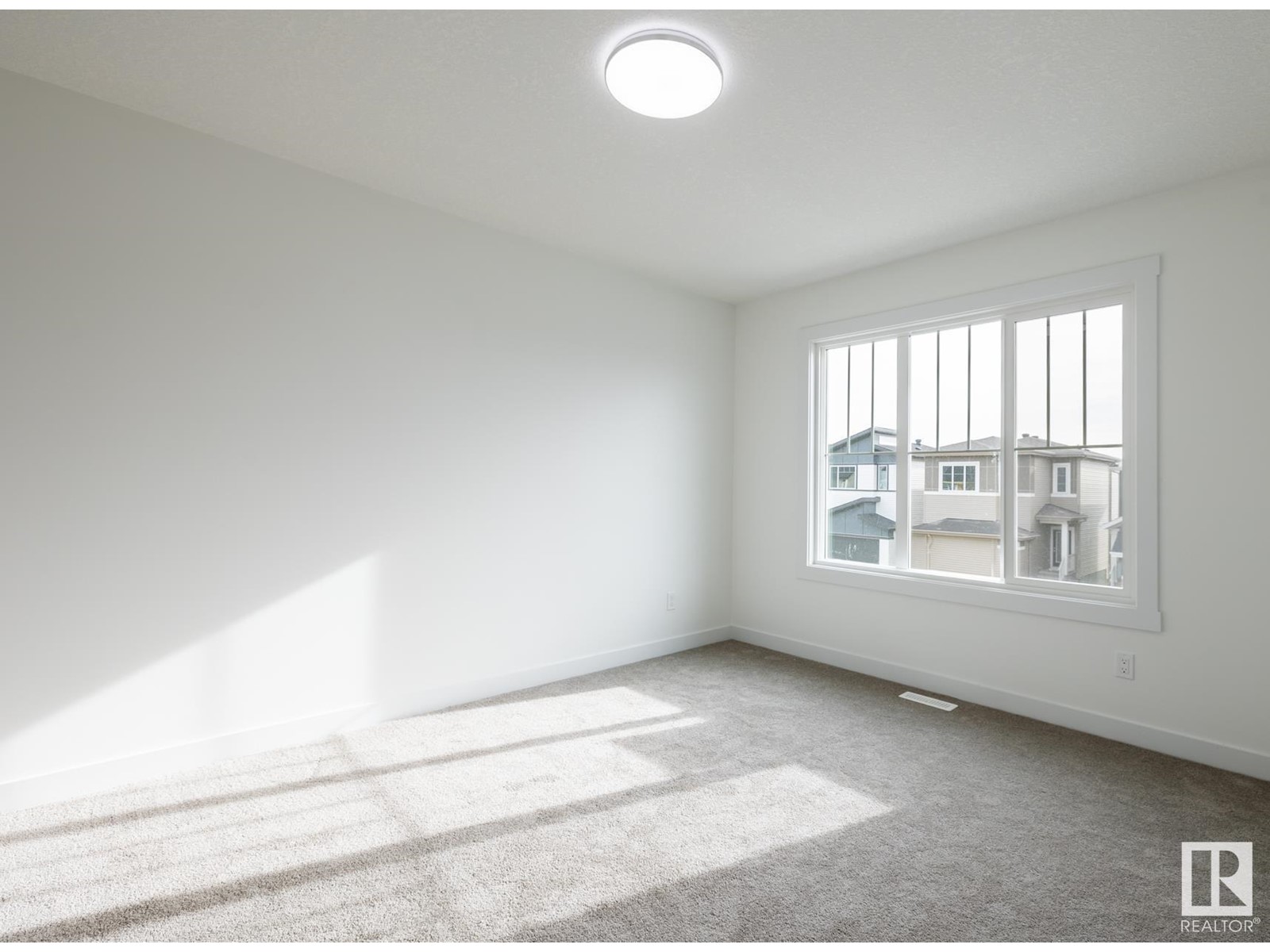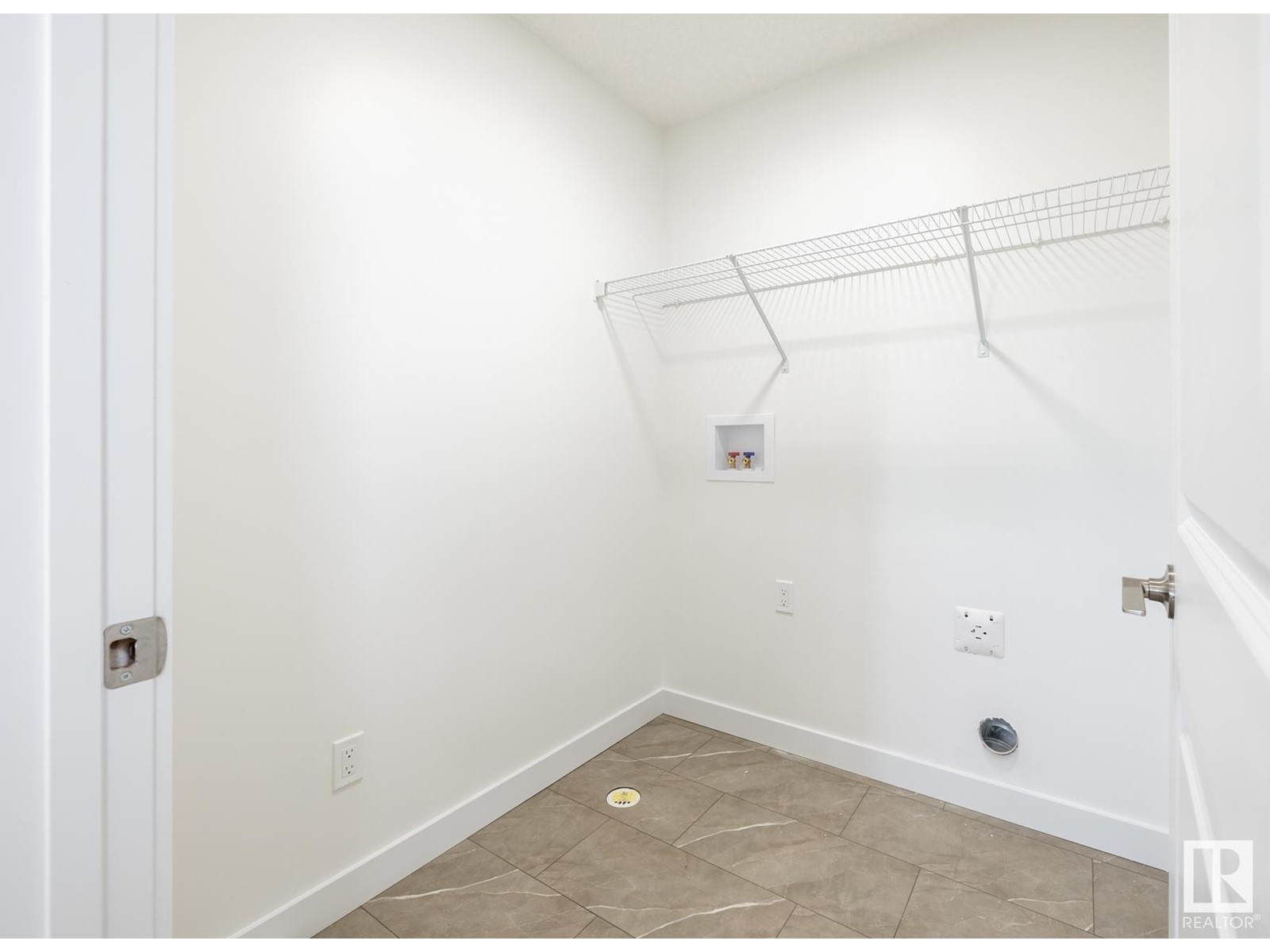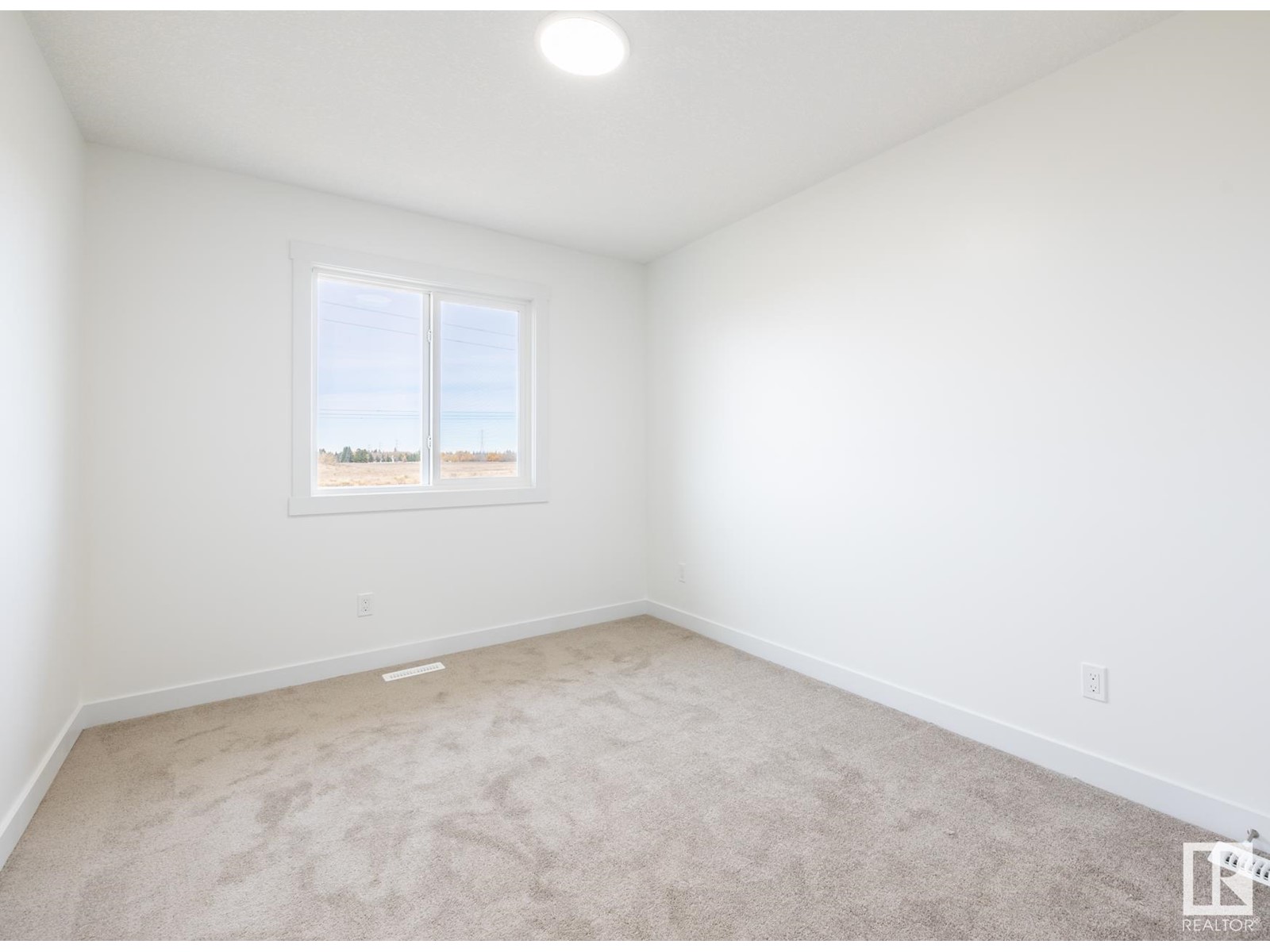19130 29 Av Nw Edmonton, Alberta T6M 3B5
$468,000
QUICK POSSESSION, BRAND NEW APPLIANCES, DOUBLE ATTACHED GARAGE, SEPARATE ENTRANCE, BACKING TO GREEN SPACE. Welcome to your dream home at The UPLANDS ! Introducing the brand-new 'ASPIRE' Model by PACESETTER HOMES – a stunning half duplex offering over 1400 SQFT of modern living space. This home features elegant quartz countertops, and brand-new appliances throughout, abundance of light coming through windows. Upstairs, the spacious primary suite includes a walk-in closet and an ensuite bathroom, with two additional bedrooms to complete the upper floor. This home is thoughtfully designed to meet your family’s needs. (id:61585)
Property Details
| MLS® Number | E4429683 |
| Property Type | Single Family |
| Neigbourhood | The Uplands |
| Amenities Near By | Golf Course, Playground, Public Transit, Schools, Shopping |
| Community Features | Public Swimming Pool |
| Features | Park/reserve |
Building
| Bathroom Total | 3 |
| Bedrooms Total | 3 |
| Appliances | Dishwasher, Dryer, Garage Door Opener Remote(s), Garage Door Opener, Microwave Range Hood Combo, Refrigerator, Stove, Washer |
| Basement Development | Unfinished |
| Basement Type | Full (unfinished) |
| Constructed Date | 2024 |
| Construction Style Attachment | Semi-detached |
| Half Bath Total | 1 |
| Heating Type | Forced Air |
| Stories Total | 2 |
| Size Interior | 1,402 Ft2 |
| Type | Duplex |
Parking
| Attached Garage |
Land
| Acreage | No |
| Land Amenities | Golf Course, Playground, Public Transit, Schools, Shopping |
| Size Irregular | 205.99 |
| Size Total | 205.99 M2 |
| Size Total Text | 205.99 M2 |
Rooms
| Level | Type | Length | Width | Dimensions |
|---|---|---|---|---|
| Main Level | Living Room | Measurements not available | ||
| Main Level | Dining Room | Measurements not available | ||
| Main Level | Kitchen | Measurements not available | ||
| Upper Level | Primary Bedroom | Measurements not available | ||
| Upper Level | Bedroom 2 | Measurements not available | ||
| Upper Level | Bedroom 3 | Measurements not available |
Contact Us
Contact us for more information

Aditya Batra
Associate
(780) 450-6670
4107 99 St Nw
Edmonton, Alberta T6E 3N4
(780) 450-6300
(780) 450-6670

















