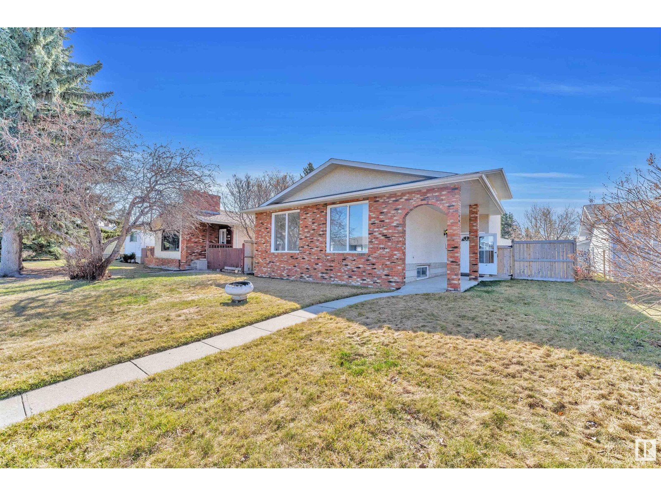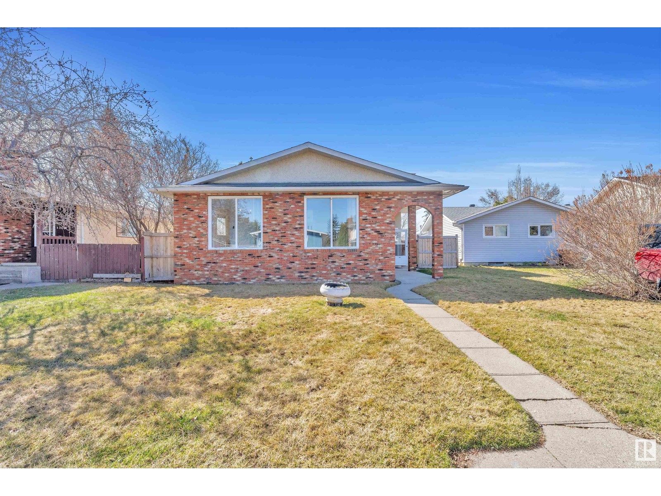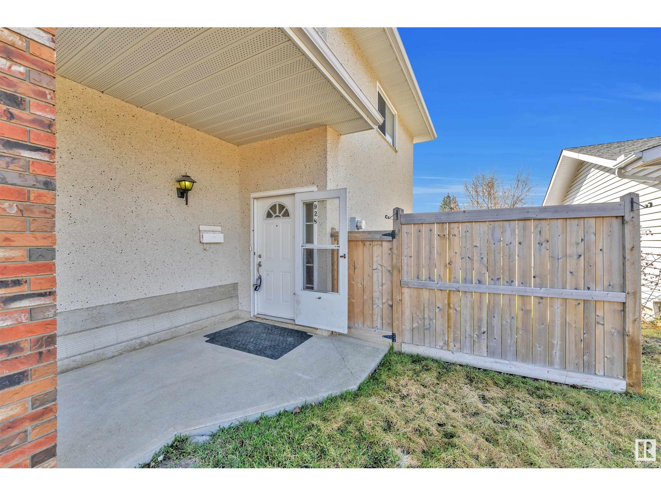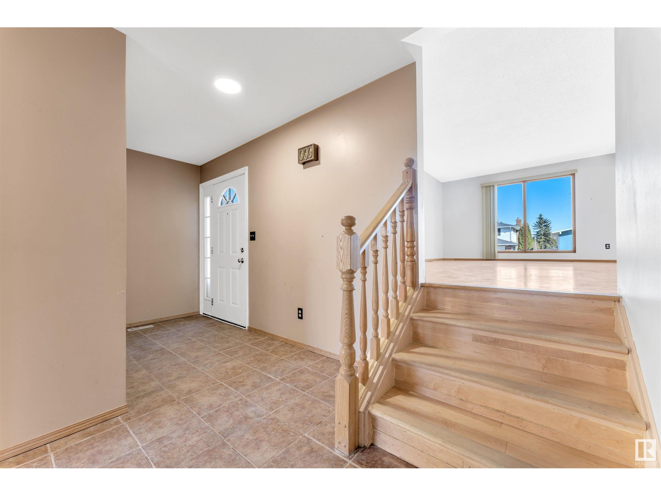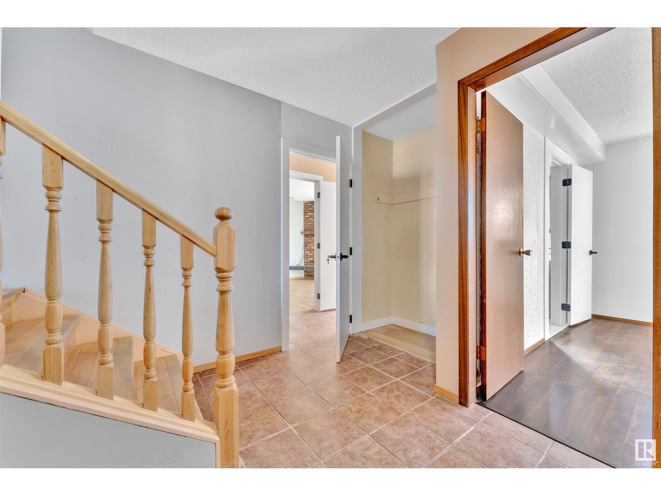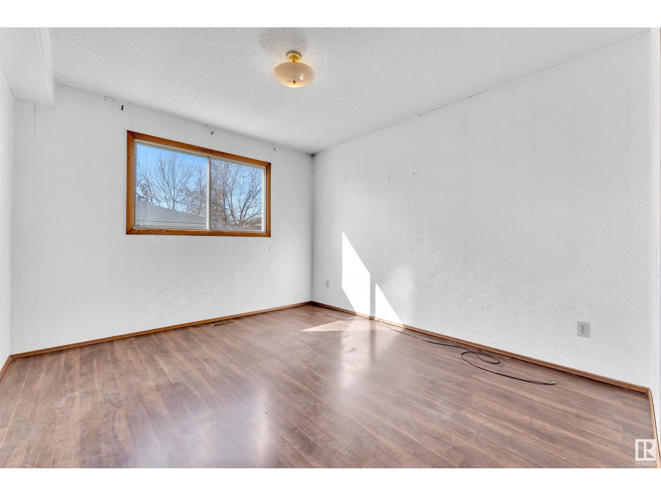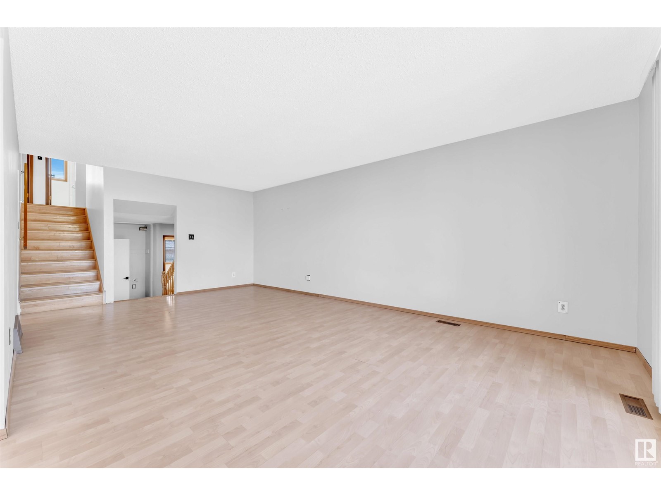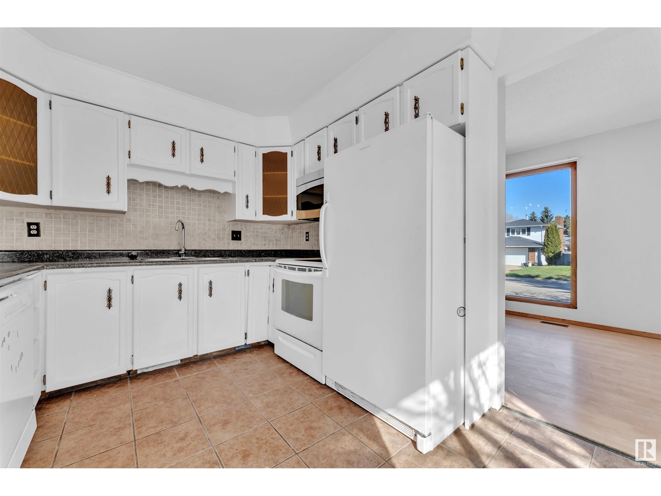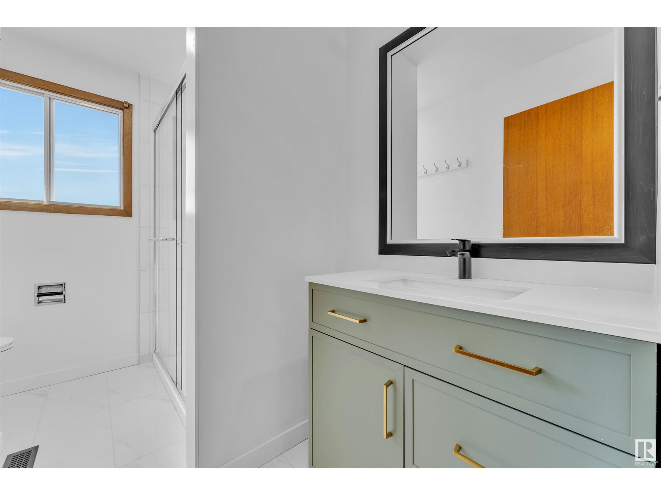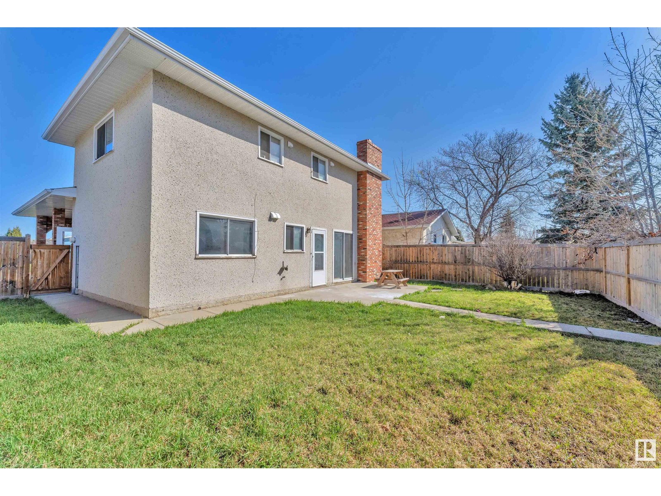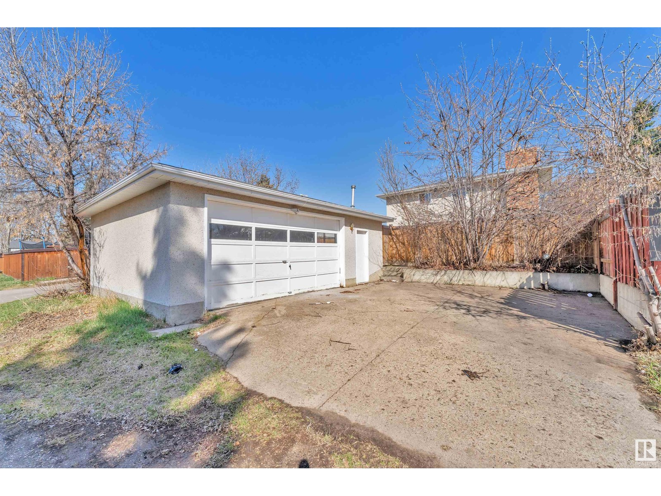1928 68 St Nw Edmonton, Alberta T6K 2J4
$469,900
Discover the potential of this 4-level split located in the heart of Ekota. Nestled in a quiet cul-de-sac, this property offers a fantastic opportunity to personalize and add value. Featuring three fully renovated bathrooms, this spacious home includes four bedrooms, with one conveniently located on the main floor alongside a full bathroom—ideal for guests or multi-generational living. The primary suite also includes a private three-piece ensuite. Enjoy the convenience of being within walking distance to schools, and just minutes from Millwoods Town Centre and the Recreation Centre. A double detached garage provides plenty of parking and storage. With easy access to major roadways and everyday amenities, this home is brimming with potential in an unbeatable location. (id:61585)
Property Details
| MLS® Number | E4433015 |
| Property Type | Single Family |
| Neigbourhood | Ekota |
| Amenities Near By | Playground, Public Transit, Schools, Shopping |
| Features | See Remarks, Flat Site, Level |
| Parking Space Total | 4 |
Building
| Bathroom Total | 3 |
| Bedrooms Total | 4 |
| Appliances | Dishwasher, Dryer, Refrigerator, Stove, Washer |
| Basement Development | Finished |
| Basement Type | Full (finished) |
| Constructed Date | 1975 |
| Construction Style Attachment | Detached |
| Heating Type | Forced Air |
| Size Interior | 1,942 Ft2 |
| Type | House |
Parking
| Detached Garage |
Land
| Acreage | No |
| Fence Type | Fence |
| Land Amenities | Playground, Public Transit, Schools, Shopping |
| Size Irregular | 531.17 |
| Size Total | 531.17 M2 |
| Size Total Text | 531.17 M2 |
Rooms
| Level | Type | Length | Width | Dimensions |
|---|---|---|---|---|
| Above | Living Room | 13' x 21'9" | ||
| Above | Dining Room | 12'1" x 8'1 | ||
| Above | Kitchen | 13'5" x 12' | ||
| Main Level | Family Room | 11'9" x 19' | ||
| Main Level | Bedroom 4 | 11'9 x 10'7 | ||
| Upper Level | Primary Bedroom | 12'9" x 14' | ||
| Upper Level | Bedroom 2 | 13' x 9'2" | ||
| Upper Level | Bedroom 3 | 9'7" x 9'11 |
Contact Us
Contact us for more information

Harsewak Singh
Associate
1400-10665 Jasper Ave Nw
Edmonton, Alberta T5J 3S9
(403) 262-7653

