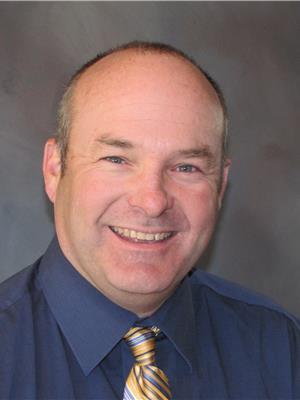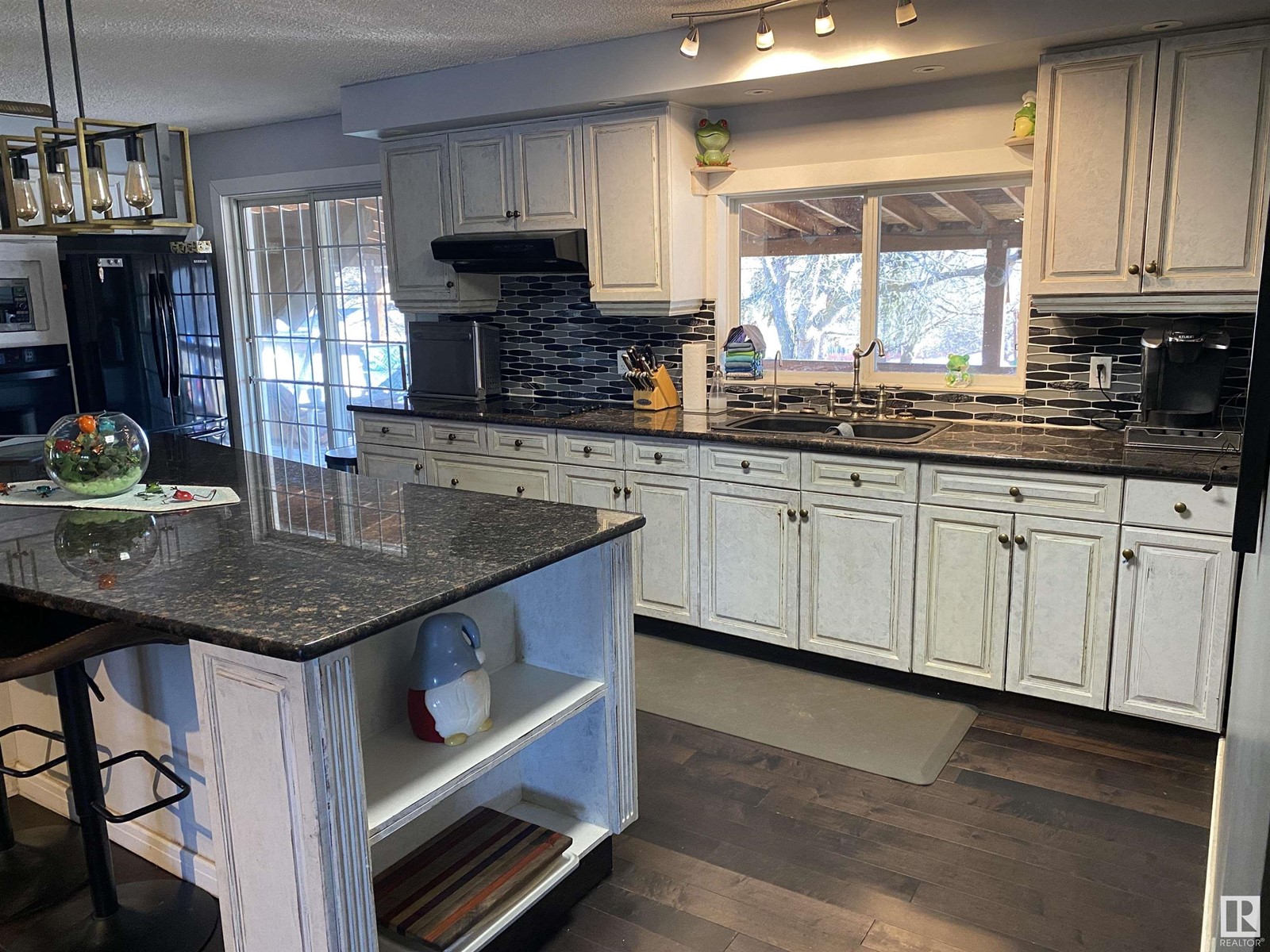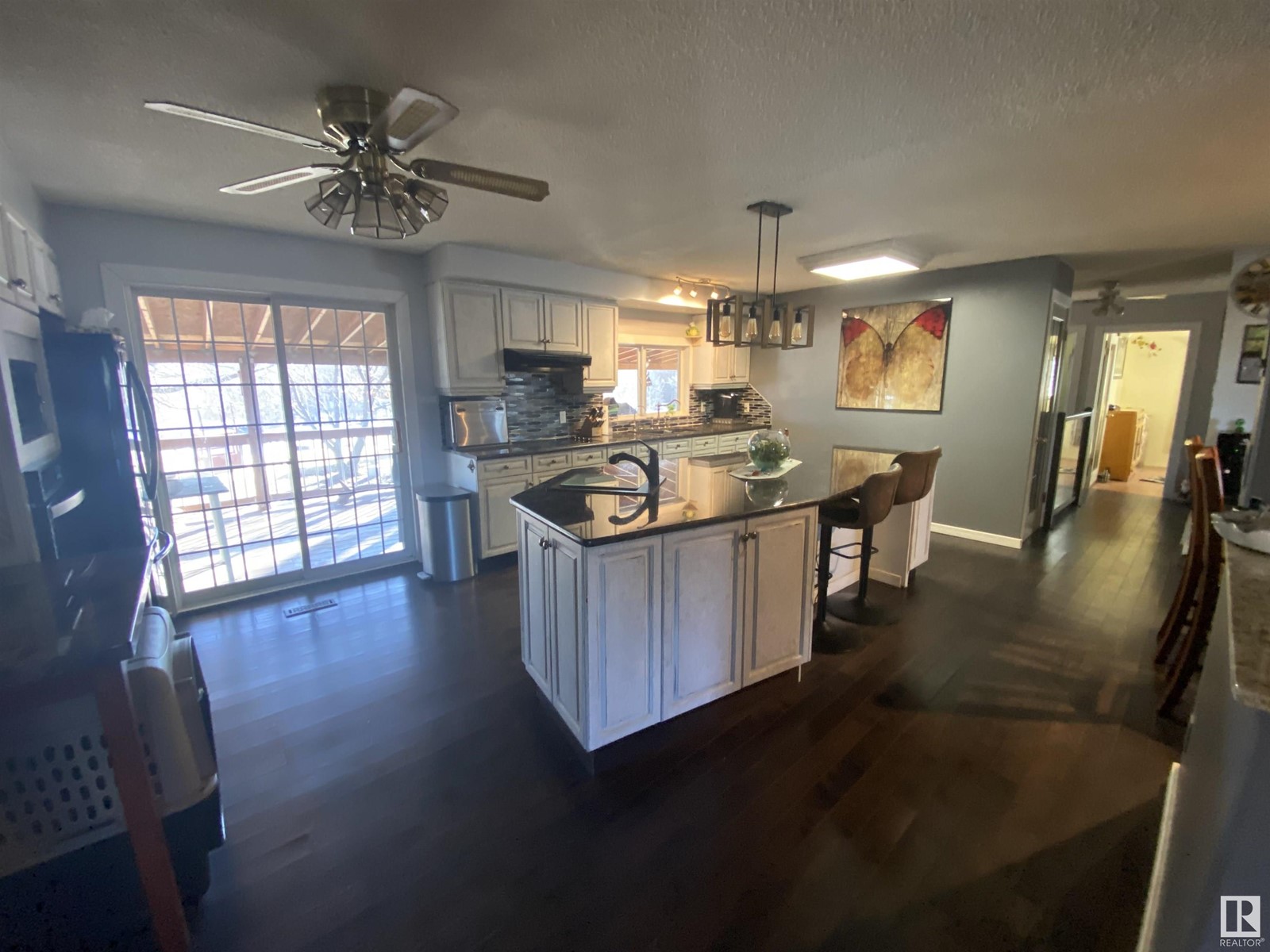#194 53110 Rge Road 213 Rural Strathcona County, Alberta T8G 2C3
$729,000
This 3.1 Acre property located East of Sherwood Park only 15 minutes has plenty to offer. Located in a subdivision but beside a Municipal Reserve this house has privacy and lots of Wildlife to enjoy. The South Facing Deck, partially covered has a Hot Tub and is a great place to enjoy the outdoors and the quiet peaceful Acreage. The 4 car garage allows for plenty of parking and there is plenty of space for RVs and other toys. The house has a large Kitchen with plenty of room for family and cooking. The Large Games/Family Room is ideal for a play area or TV watching or both. Three bedrooms and another Living Room and family room down leave a lot of space for everyone. Plenty of storage space as well. Hot Water Tank-3 years, Furnace-7 years, Metal Roof - 3 years. Air Conditioning, double sided fireplace and plenty more to offer on this great acreage property. (id:61585)
Property Details
| MLS® Number | E4427942 |
| Property Type | Single Family |
| Neigbourhood | Beverly Hills |
| Features | See Remarks |
Building
| Bathroom Total | 3 |
| Bedrooms Total | 3 |
| Appliances | Dryer, Garage Door Opener Remote(s), Garage Door Opener, Oven - Built-in, Microwave, Refrigerator, Storage Shed, Stove, Washer, Window Coverings |
| Architectural Style | Hillside Bungalow |
| Basement Development | Finished |
| Basement Type | Partial (finished) |
| Constructed Date | 1971 |
| Construction Style Attachment | Detached |
| Cooling Type | Central Air Conditioning |
| Half Bath Total | 1 |
| Heating Type | Forced Air |
| Stories Total | 1 |
| Size Interior | 2,338 Ft2 |
| Type | House |
Parking
| Attached Garage |
Land
| Acreage | Yes |
| Size Irregular | 3.16 |
| Size Total | 3.16 Ac |
| Size Total Text | 3.16 Ac |
Rooms
| Level | Type | Length | Width | Dimensions |
|---|---|---|---|---|
| Main Level | Living Room | 770 m | 350 m | 770 m x 350 m |
| Main Level | Dining Room | 260 m | 350 m | 260 m x 350 m |
| Main Level | Kitchen | 280 m | 670 m | 280 m x 670 m |
| Main Level | Family Room | 940 m | 610 m | 940 m x 610 m |
| Main Level | Primary Bedroom | 420 m | 430 m | 420 m x 430 m |
| Main Level | Bedroom 2 | 290 m | 300 m | 290 m x 300 m |
| Main Level | Bedroom 3 | 290 m | 310 m | 290 m x 310 m |
Contact Us
Contact us for more information

Darcy R. Torhjelm
Manager
(780) 963-5299
www.darcythomes.com/
100-72 Boulder Blvd
Stony Plain, Alberta T7Z 1V7
(780) 963-4004
(780) 963-5299
www.remax-realestate-stonyplain.ca/

Jeff Edmondson
Associate
(780) 963-5299
www.facebook.com/darcyandjeff
www.linkedin.com/in/jeffrey-edmondson-5a4aa451/
100-72 Boulder Blvd
Stony Plain, Alberta T7Z 1V7
(780) 963-4004
(780) 963-5299
www.remax-realestate-stonyplain.ca/


































