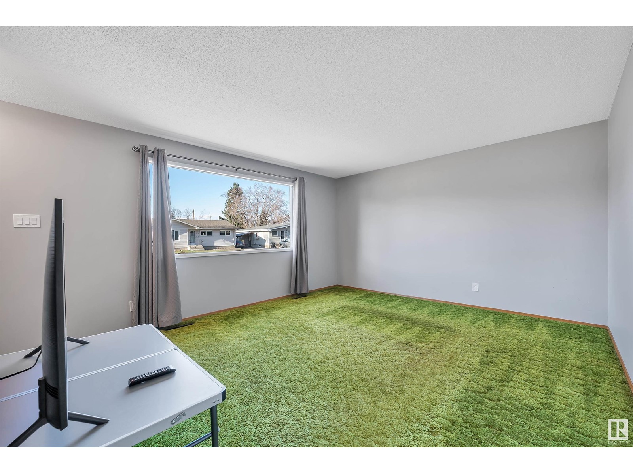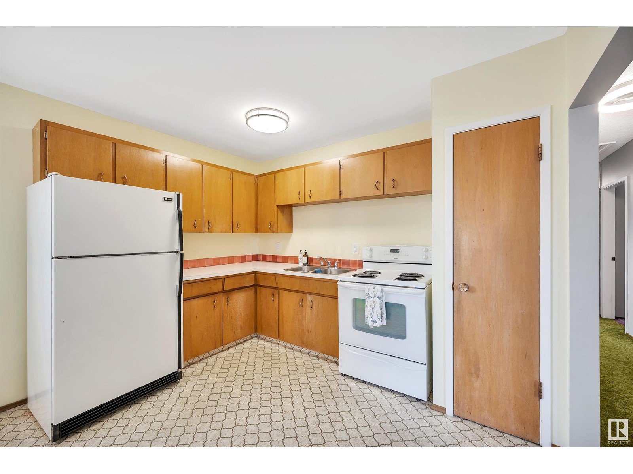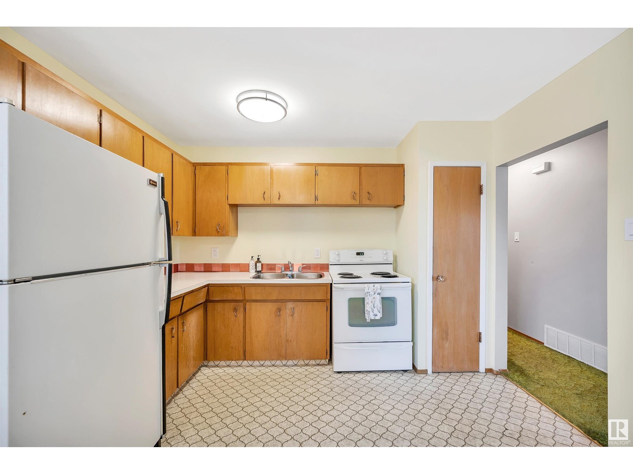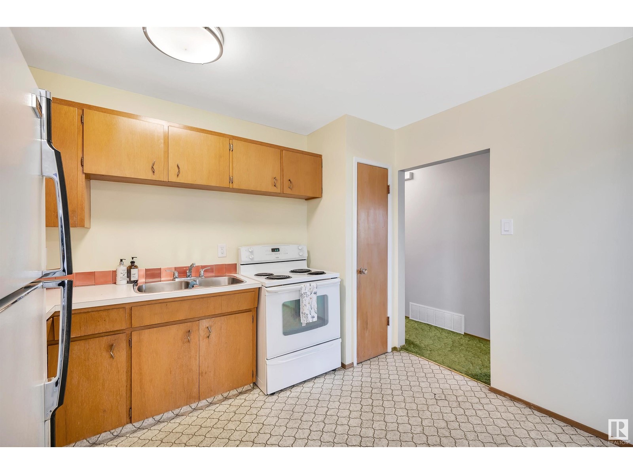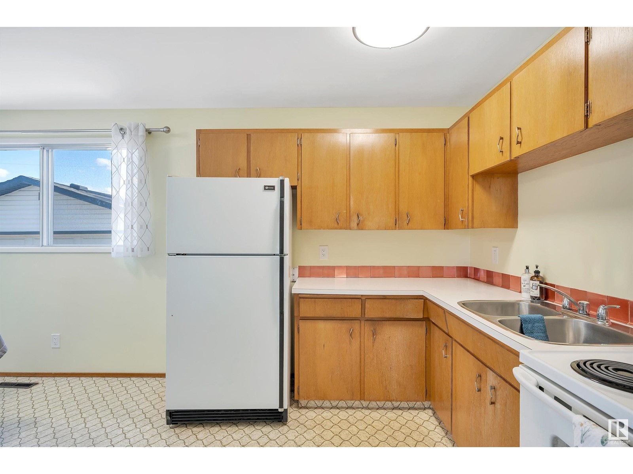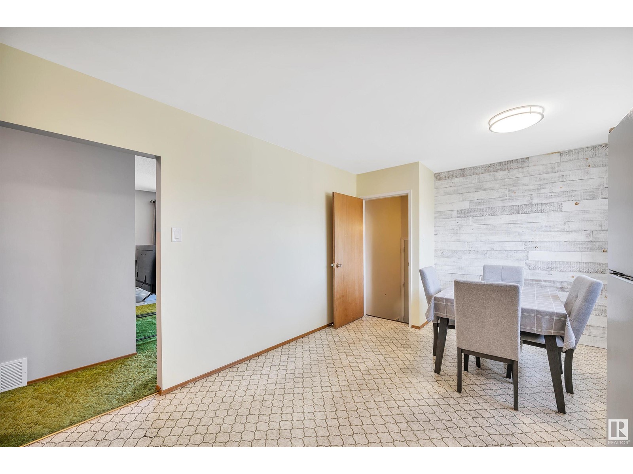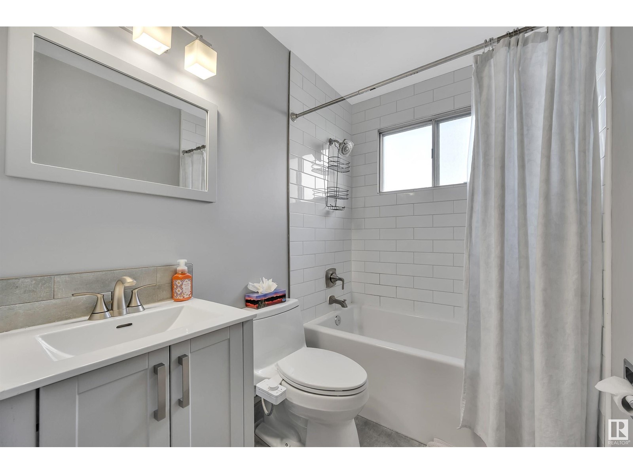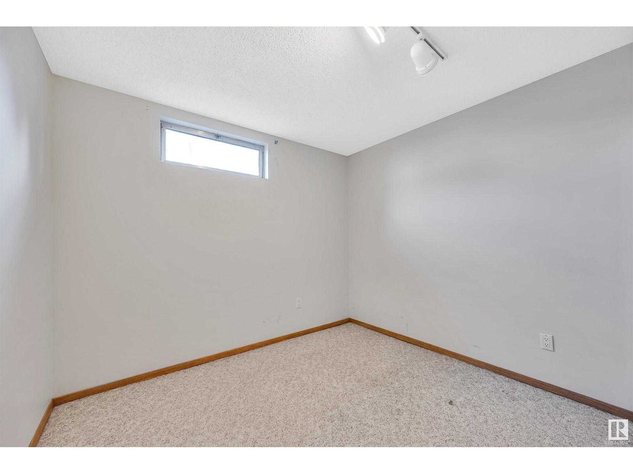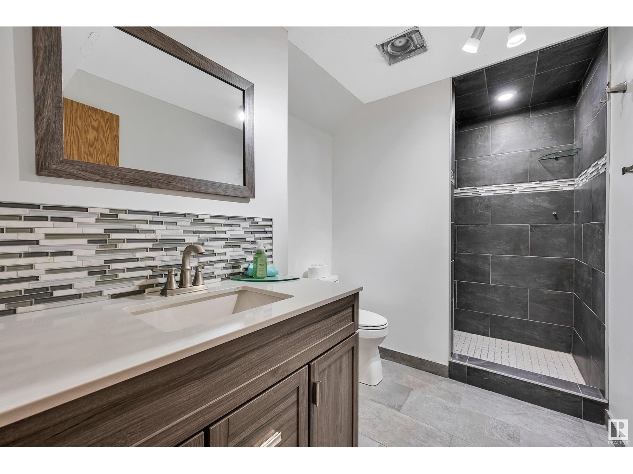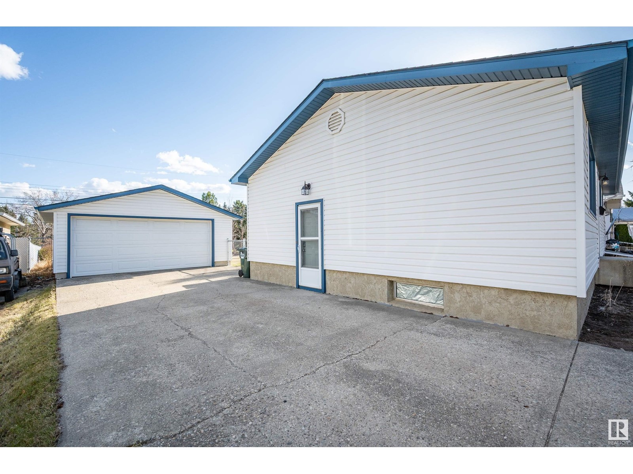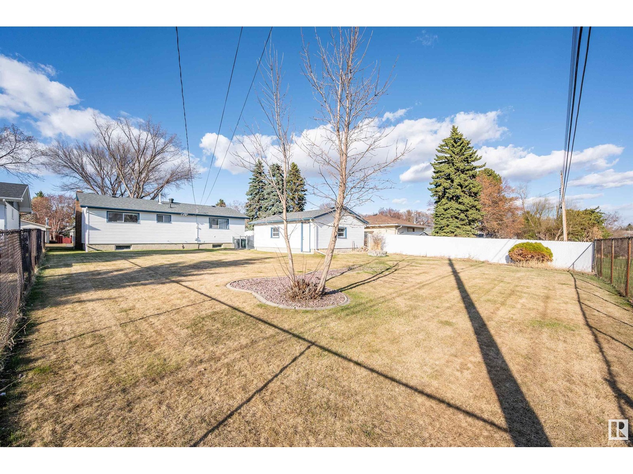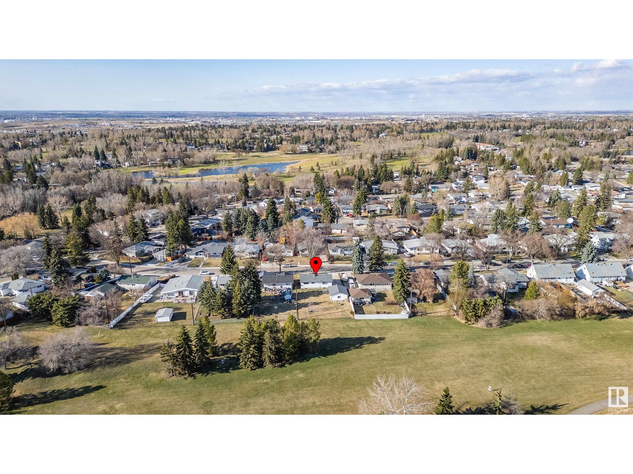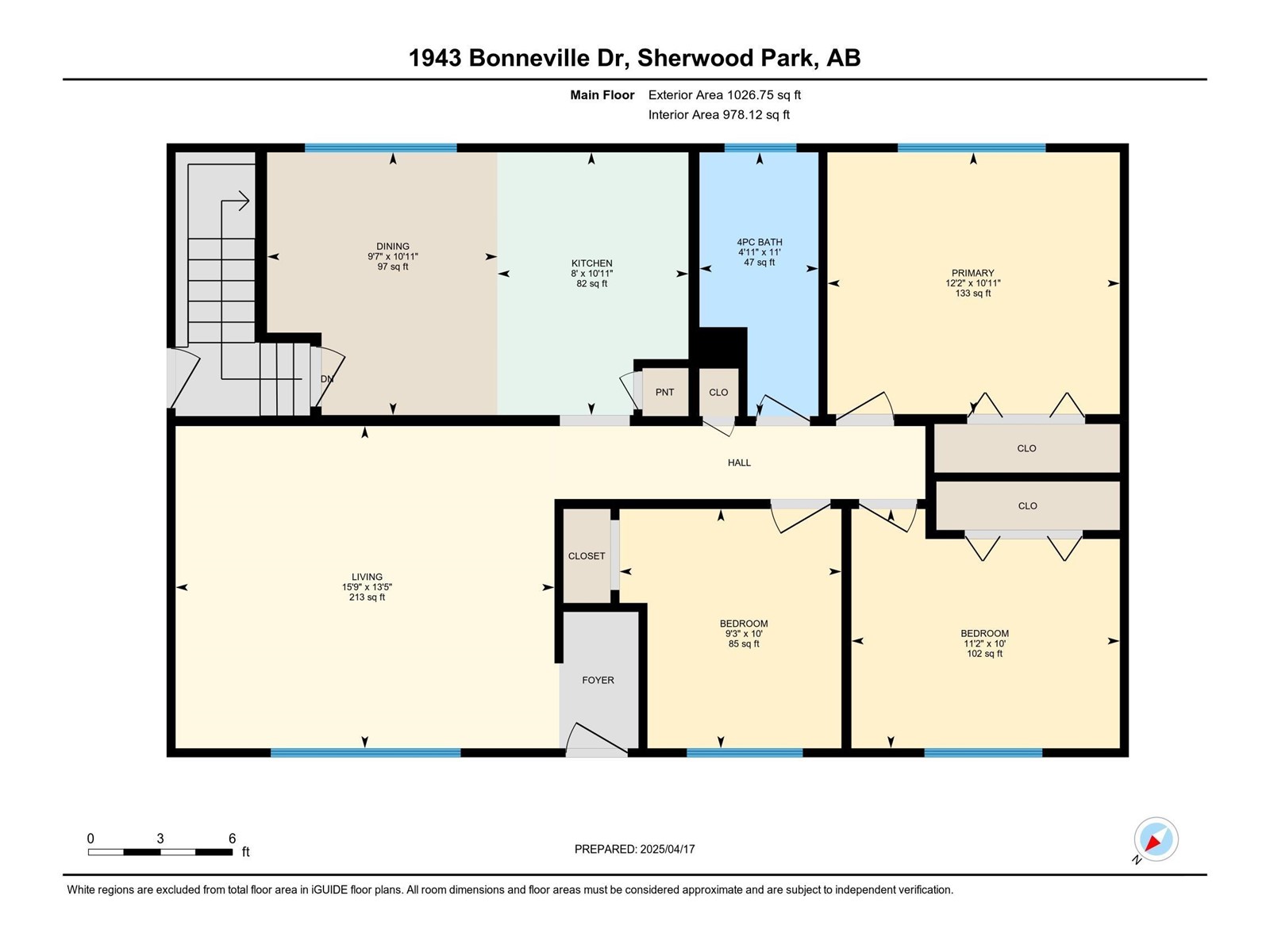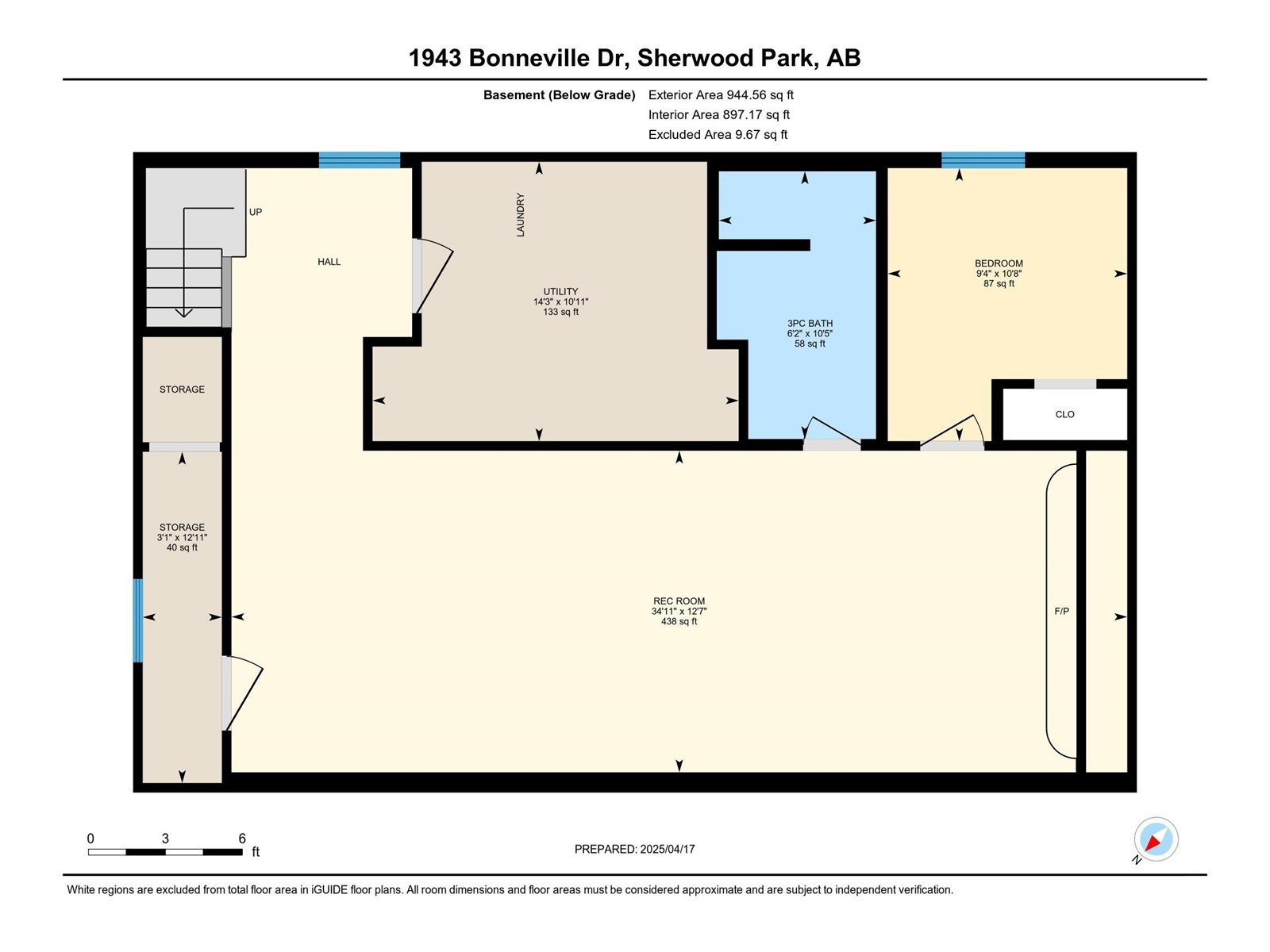1943 Bonneville Dr Sherwood Park, Alberta T8A 0Y3
$499,000
IMMEDIATE POSSESSION! This Bungalow, situated near the well sought after area of Broadmoor Estates, offers PRIME LOCATION of Sherwood Park! A freshly painted kitchen, a large dining area, and an equally sized living room can provide open-concept living. The main floor also hosts 3 Bedrooms and a fully RENOVATED Bathroom. The large, Finished Basement has a 4th BEDROOM as well as a RENOVATED 2nd Bath, complete with a standup shower. A wood burning fireplace is a wonderful touch to the family room that's already spacious and possesses an opportunity to add even more. Stepping outside, the fully grown and mature neighborhood awaits you. A long driveway leading to a 24' x 20' Garage, a completely fenced backyard with great landscaping, and a firepit. Backing onto Herb Belcourt Park, the close proximity to schools, shopping malls, playgrounds, hockey rinks, swimming pools, Broadmoor Park, and the Golf Course makes this an ideal home for the entire family! AND, the SHINGLES were replaced in 2018. (id:61585)
Property Details
| MLS® Number | E4431369 |
| Property Type | Single Family |
| Neigbourhood | Broadmoor Estates |
| Amenities Near By | Park, Golf Course, Playground, Schools, Shopping |
| Features | No Back Lane |
| Structure | Dog Run - Fenced In, Fire Pit |
Building
| Bathroom Total | 2 |
| Bedrooms Total | 4 |
| Appliances | Dryer, Garage Door Opener Remote(s), Garage Door Opener, Refrigerator, Stove, Washer, Window Coverings, See Remarks |
| Architectural Style | Bungalow |
| Basement Development | Finished |
| Basement Type | Full (finished) |
| Constructed Date | 1965 |
| Construction Style Attachment | Detached |
| Fireplace Fuel | Wood |
| Fireplace Present | Yes |
| Fireplace Type | Unknown |
| Heating Type | Forced Air |
| Stories Total | 1 |
| Size Interior | 1,027 Ft2 |
| Type | House |
Parking
| Detached Garage | |
| Parking Pad |
Land
| Acreage | No |
| Fence Type | Fence |
| Land Amenities | Park, Golf Course, Playground, Schools, Shopping |
Rooms
| Level | Type | Length | Width | Dimensions |
|---|---|---|---|---|
| Basement | Family Room | 3.82 m | 10.64 m | 3.82 m x 10.64 m |
| Basement | Bedroom 4 | 3.25 m | 2.85 m | 3.25 m x 2.85 m |
| Main Level | Living Room | 4.1 m | 4.81 m | 4.1 m x 4.81 m |
| Main Level | Dining Room | 3.34 m | 2.93 m | 3.34 m x 2.93 m |
| Main Level | Kitchen | 3.34 m | 2.43 m | 3.34 m x 2.43 m |
| Main Level | Primary Bedroom | 3.33 m | 3.72 m | 3.33 m x 3.72 m |
| Main Level | Bedroom 2 | 3.04 m | 3.41 m | 3.04 m x 3.41 m |
| Main Level | Bedroom 3 | 3.04 m | 2.82 m | 3.04 m x 2.82 m |
Contact Us
Contact us for more information
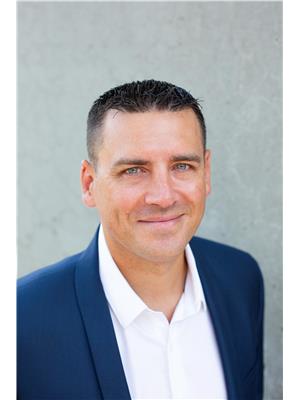
Marshall Pittman
Associate
(780) 449-3499
510- 800 Broadmoor Blvd
Sherwood Park, Alberta T8A 4Y6
(780) 449-2800
(780) 449-3499






