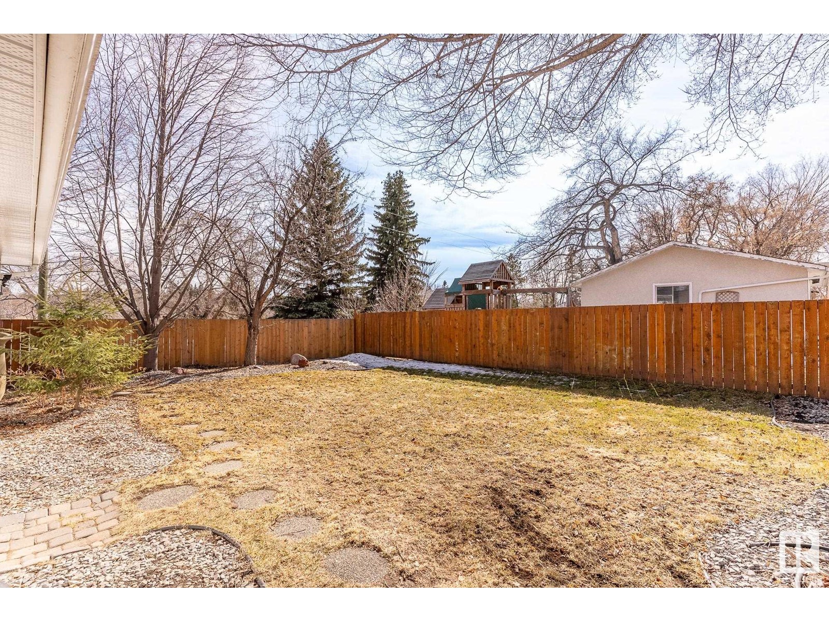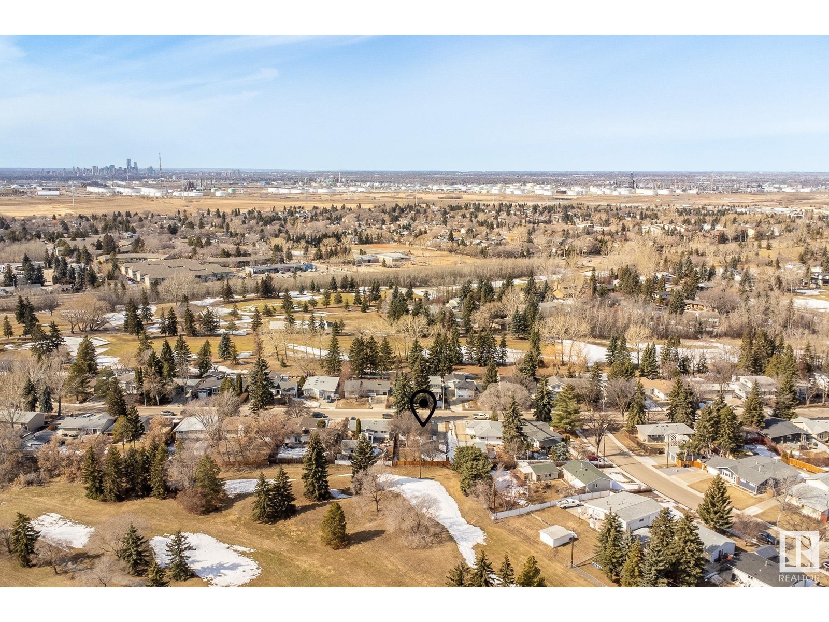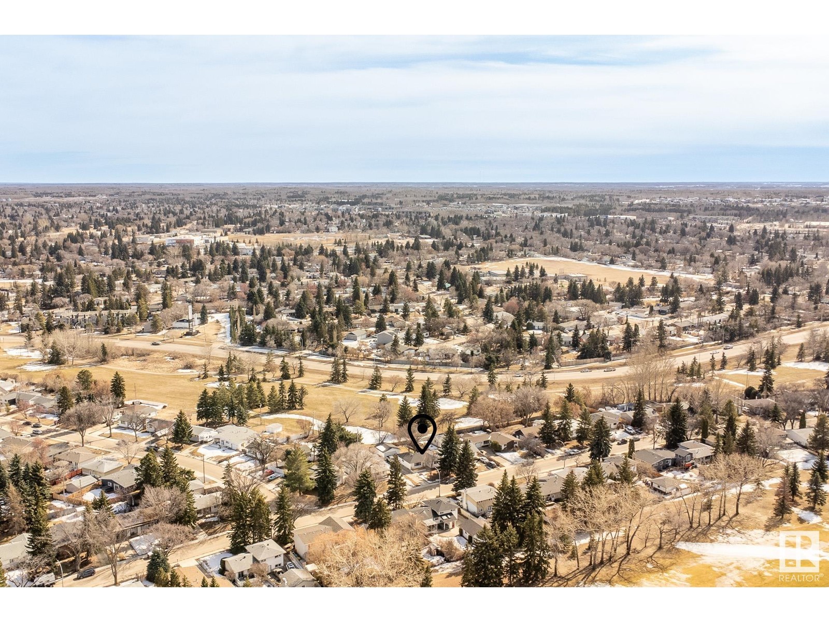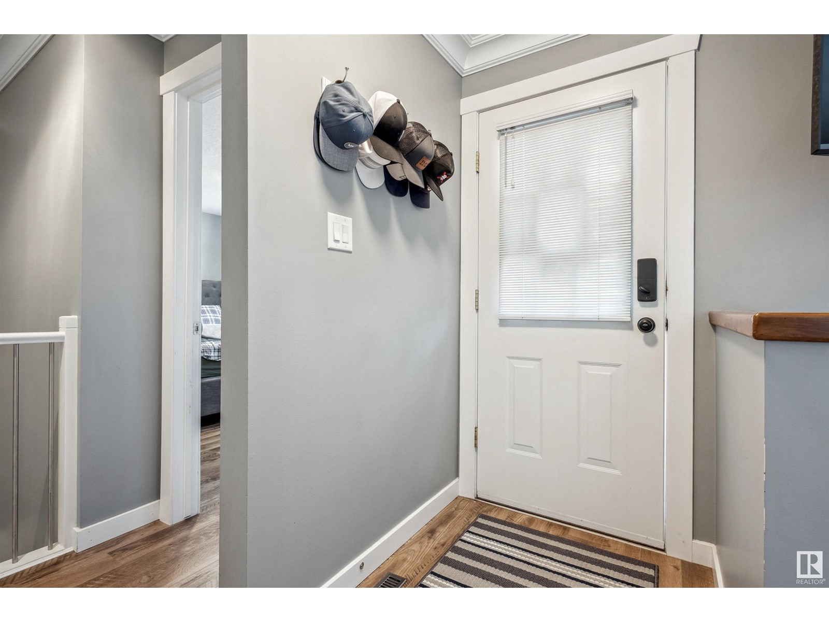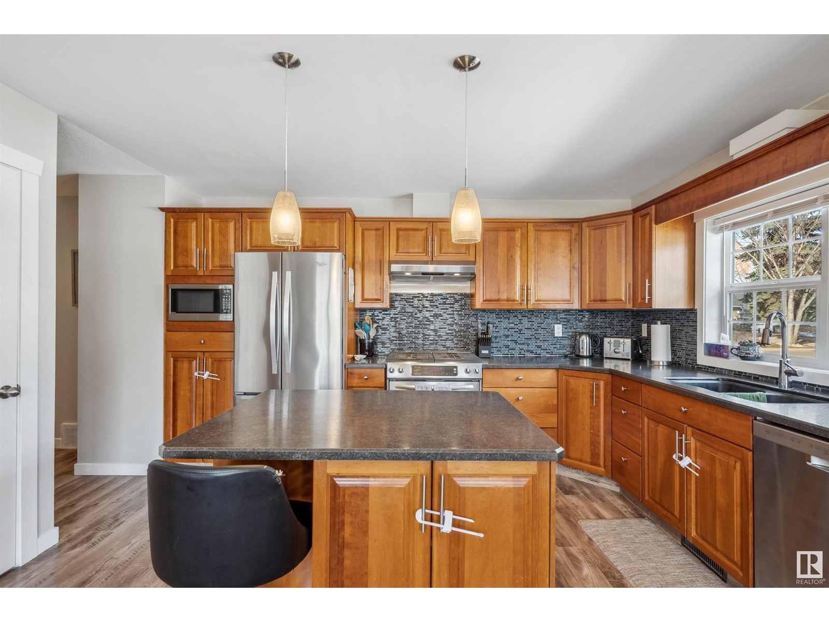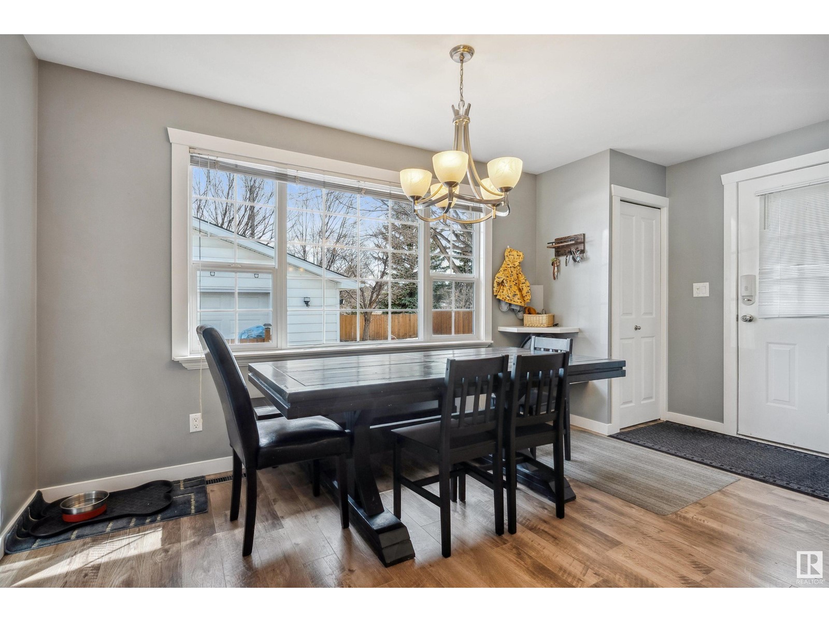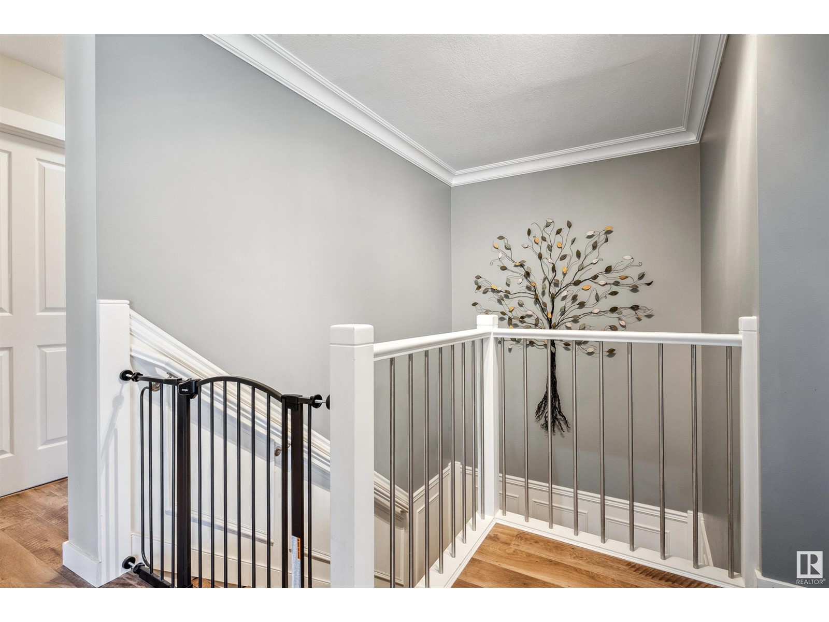1959 Glenmore Av Sherwood Park, Alberta T8A 0X6
$515,000
IMPRESSIVE 2+2 Bedroom Bungalow located in the Heart of Sh.Park This Upgraded Home features an Amazing & Spacious Kitchen with an Abundance Cabinets, Large Walk-In Pantry & Dining Area. The West-Facing Living room offers Pot Lighting, Crown Moulding & overlooks the Front Veranda! The Primary Bedroom will accommodate a King Bed! The Finished Basement features a Family/Rec room, 2 Large Bedrooms (Windows are not Egress) & a 3pce Bathroom. Other FEATURES/UPGRADES: Front Veranda (2024), Hot Water Tank (2024), East Back Fence + Gate added (2021), Laminate Flooring throughout the Home (2019), Lighting (2019), Upgraded Staircase (2019) & Windows + Shingles (2015). The PRIVATE & Large Backyard offers Numerous Trees, a Brick Patio, Double Detached Garage & BACKS ONTO A GREENSPACE! (id:61585)
Property Details
| MLS® Number | E4427523 |
| Property Type | Single Family |
| Neigbourhood | Broadmoor |
| Amenities Near By | Park, Golf Course |
| Features | Private Setting, Park/reserve |
| Structure | Patio(s) |
Building
| Bathroom Total | 2 |
| Bedrooms Total | 4 |
| Appliances | Dishwasher, Dryer, Garage Door Opener Remote(s), Garage Door Opener, Microwave Range Hood Combo, Refrigerator, Gas Stove(s), Washer, Window Coverings |
| Architectural Style | Bungalow |
| Basement Development | Finished |
| Basement Type | Full (finished) |
| Constructed Date | 1966 |
| Construction Style Attachment | Detached |
| Heating Type | Forced Air |
| Stories Total | 1 |
| Size Interior | 1,200 Ft2 |
| Type | House |
Parking
| Detached Garage |
Land
| Acreage | No |
| Fence Type | Fence |
| Land Amenities | Park, Golf Course |
| Size Irregular | 613 |
| Size Total | 613 M2 |
| Size Total Text | 613 M2 |
Rooms
| Level | Type | Length | Width | Dimensions |
|---|---|---|---|---|
| Basement | Family Room | 7.82 m | 3.38 m | 7.82 m x 3.38 m |
| Basement | Bedroom 3 | 4.27 m | 3.54 m | 4.27 m x 3.54 m |
| Basement | Bedroom 4 | 3.29 m | 3.3 m | 3.29 m x 3.3 m |
| Basement | Recreation Room | 2.55 m | 3.31 m | 2.55 m x 3.31 m |
| Main Level | Living Room | 5.62 m | 3.65 m | 5.62 m x 3.65 m |
| Main Level | Kitchen | 4.11 m | 3.47 m | 4.11 m x 3.47 m |
| Main Level | Primary Bedroom | 4.67 m | 3.39 m | 4.67 m x 3.39 m |
| Main Level | Bedroom 2 | 3.55 m | 3.38 m | 3.55 m x 3.38 m |
| Main Level | Breakfast | 4.67 m | 2.36 m | 4.67 m x 2.36 m |
Contact Us
Contact us for more information

Dean B. Zaharichuk
Associate
(780) 464-7873
www.youtube.com/embed/4bSWeOJeV_8
www.youtube.com/embed/4bSWeOJeV_8
www.zaharichuk.com/
twitter.com/deanzaharichuk
www.facebook.com/pages/Dean-Zaharichuk-Realty-Executives-Devonshire/238511696273128
ca.linkedin.com/in/dean-zaharichuk-489ba341
www.instagram.com/explore/locations/238511696273128/dean-zaharichuk-maxwell-devonshire-realty/
www.youtube.com/embed/4bSWeOJeV_8
101-37 Athabascan Ave
Sherwood Park, Alberta T8A 4H3
(780) 464-7700
www.maxwelldevonshirerealty.com/

