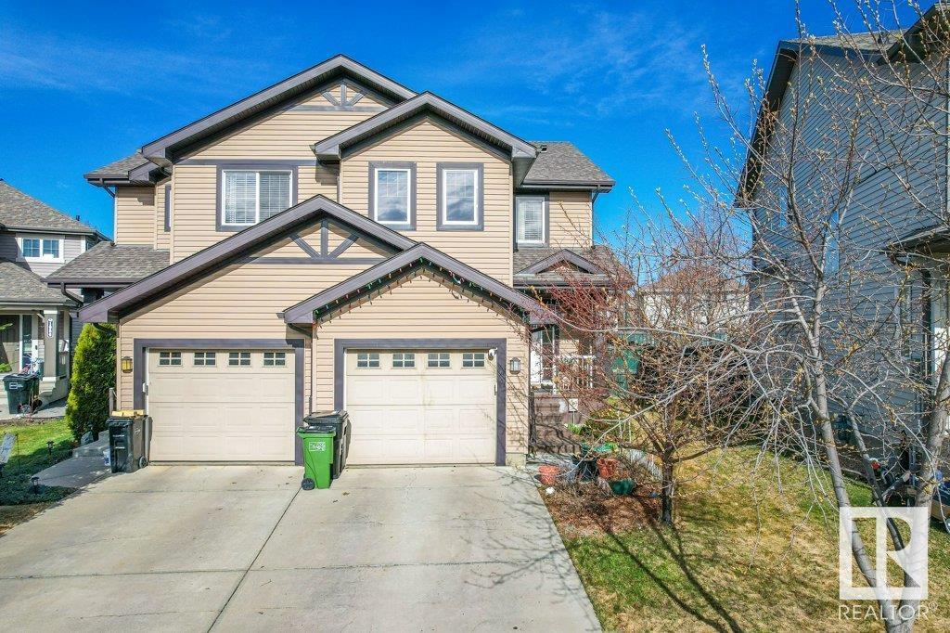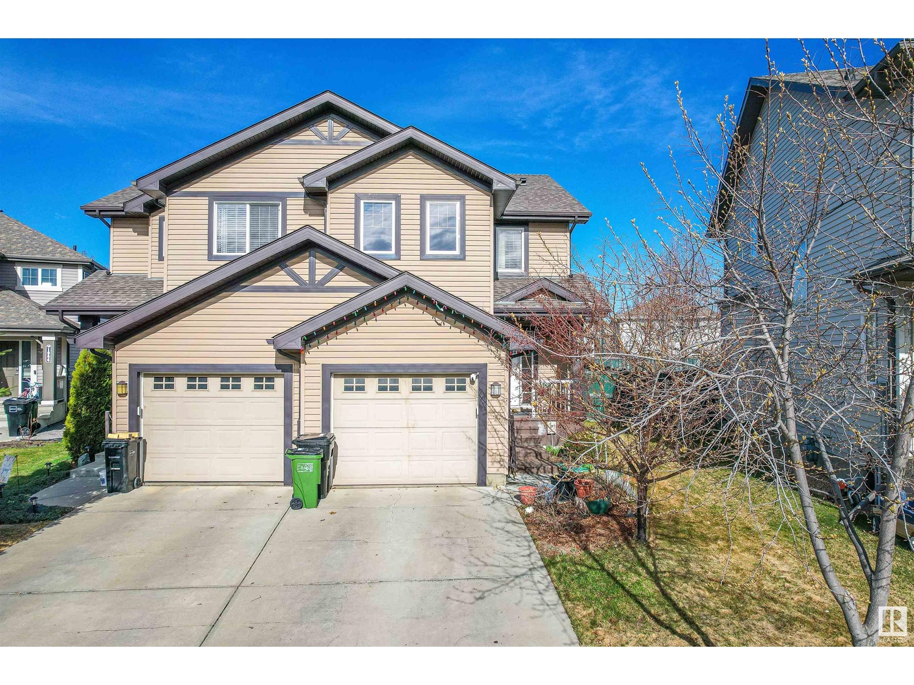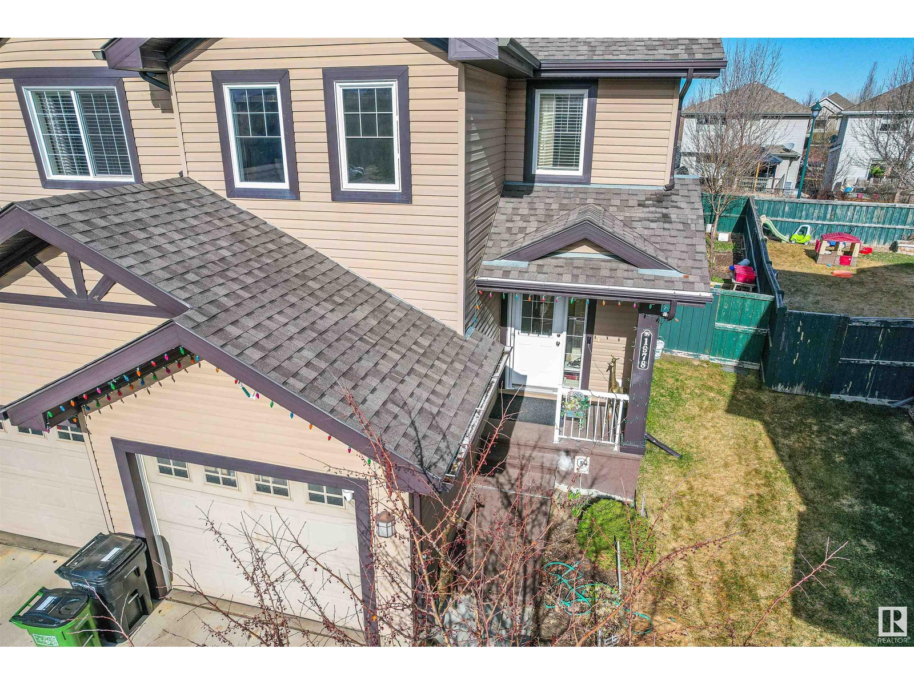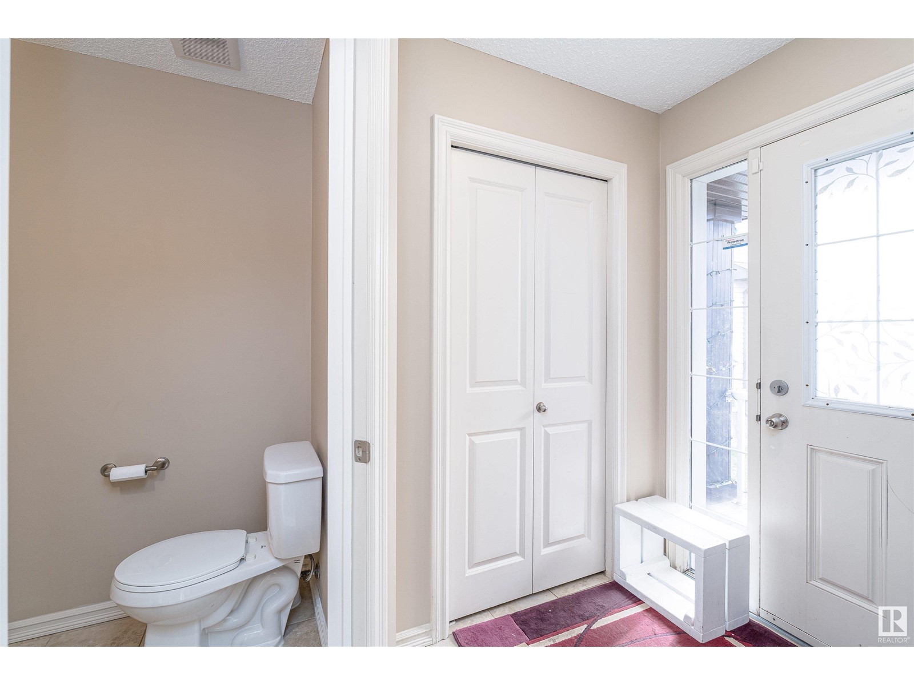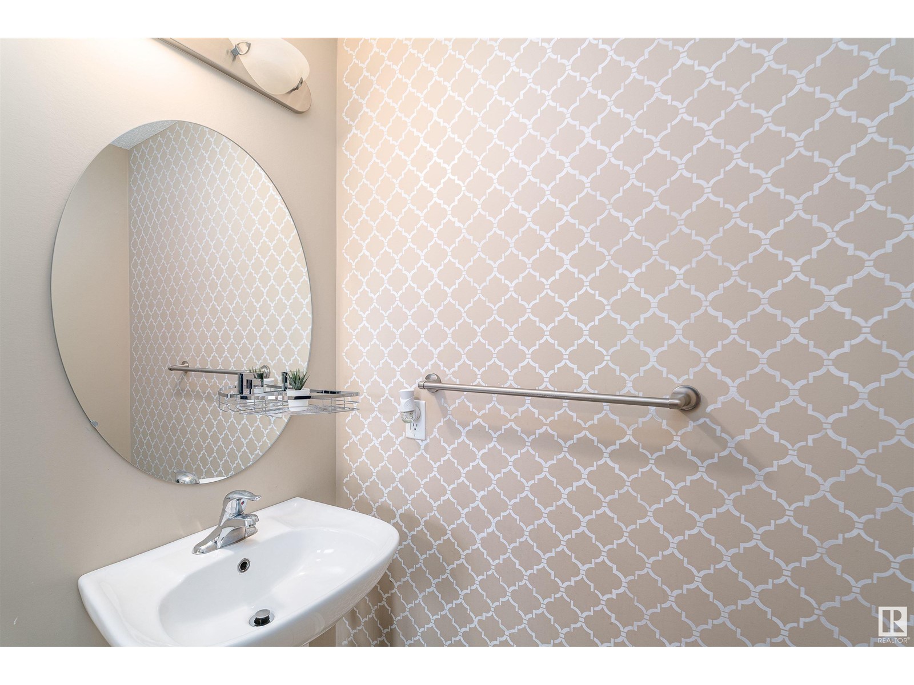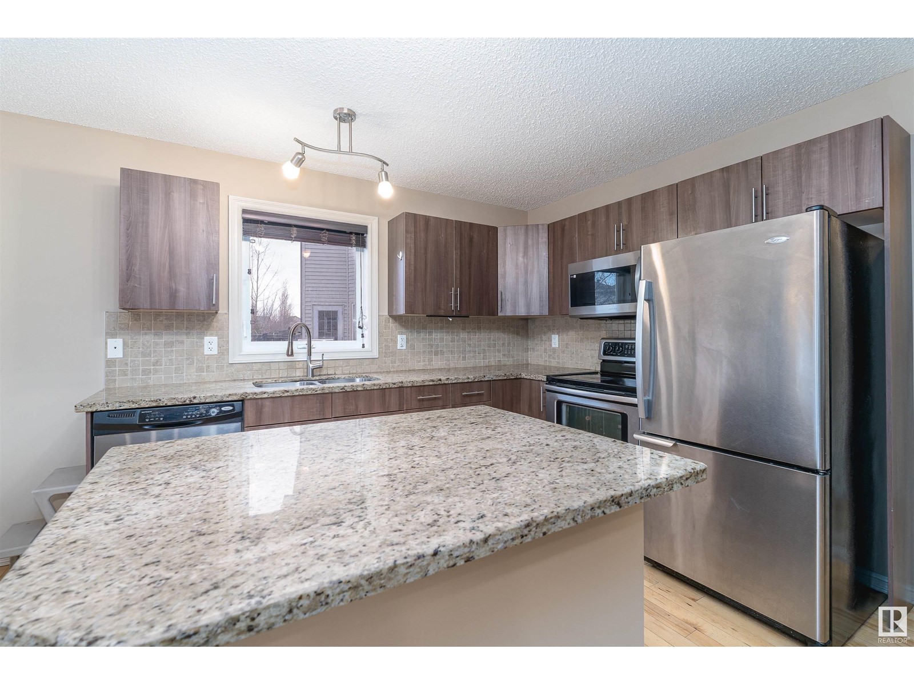1978 119a St Sw Edmonton, Alberta T6W 0E1
$409,990
Welcome to this beautifully maintained 3-bedroom, 2.5-bath half-duplex in the sought-after community of Rutherford—with no condo fees! Featuring 1,313 sq.ft. of thoughtfully designed living space, the main floor boasts an open layout with hardwood floors, a modern kitchen with granite countertops, ample cabinetry, and a large island. Upstairs offers 3 spacious bedrooms, including a primary suite with walk-in closet and ensuite. Enjoy added value with new shingles (2024) and a single attached garage. The private backyard backs onto a scenic trail, providing extra privacy and a peaceful view. Located just steps from top-ranked schools, the future LRT, and new hospital, this home offers exceptional comfort, style, and convenience. Don’t miss out! (id:61585)
Property Details
| MLS® Number | E4431871 |
| Property Type | Single Family |
| Neigbourhood | Rutherford (Edmonton) |
| Structure | Deck |
Building
| Bathroom Total | 3 |
| Bedrooms Total | 3 |
| Appliances | Dishwasher, Dryer, Microwave Range Hood Combo, Refrigerator, Stove, Washer |
| Basement Development | Unfinished |
| Basement Type | Full (unfinished) |
| Constructed Date | 2009 |
| Construction Style Attachment | Semi-detached |
| Half Bath Total | 1 |
| Heating Type | Forced Air |
| Stories Total | 2 |
| Size Interior | 1,313 Ft2 |
| Type | Duplex |
Parking
| Attached Garage |
Land
| Acreage | No |
| Fence Type | Fence |
| Size Irregular | 324.03 |
| Size Total | 324.03 M2 |
| Size Total Text | 324.03 M2 |
Rooms
| Level | Type | Length | Width | Dimensions |
|---|---|---|---|---|
| Main Level | Living Room | Measurements not available | ||
| Main Level | Dining Room | Measurements not available | ||
| Main Level | Kitchen | Measurements not available | ||
| Upper Level | Primary Bedroom | Measurements not available | ||
| Upper Level | Bedroom 2 | Measurements not available | ||
| Upper Level | Bedroom 3 | Measurements not available |
Contact Us
Contact us for more information
Jun Ping Xiang
Associate
(780) 450-6670
201-11823 114 Ave Nw
Edmonton, Alberta T5G 2Y6
(780) 705-5393
(780) 705-5392
www.liveinitia.ca/
