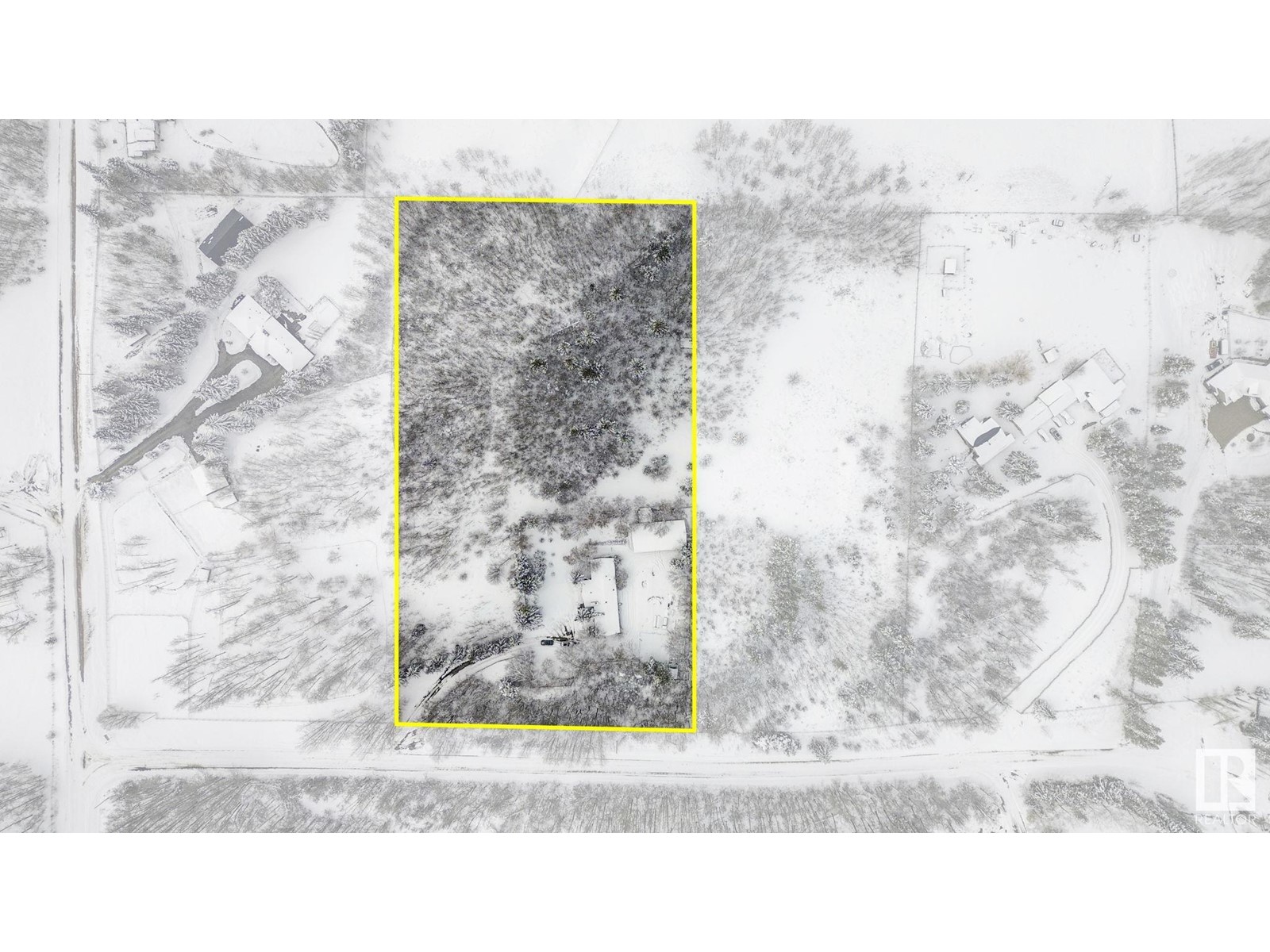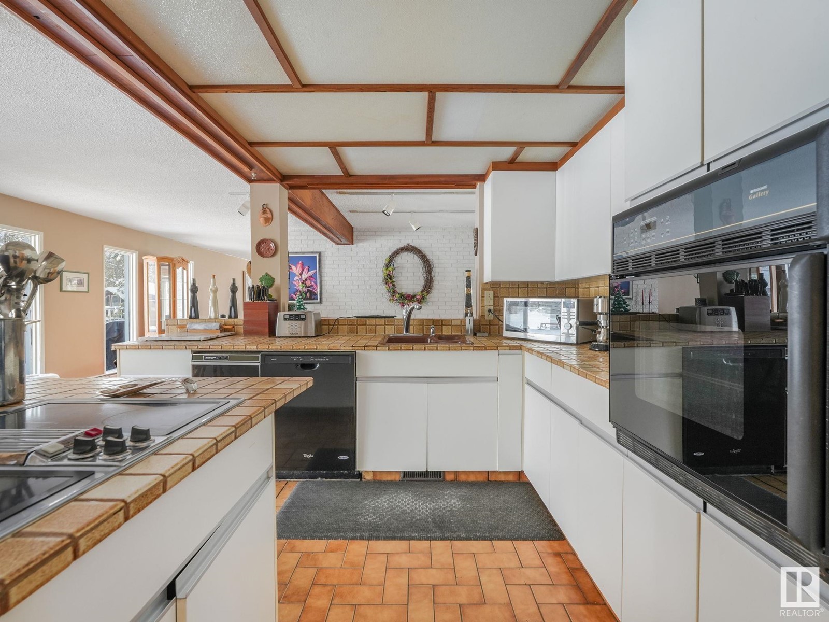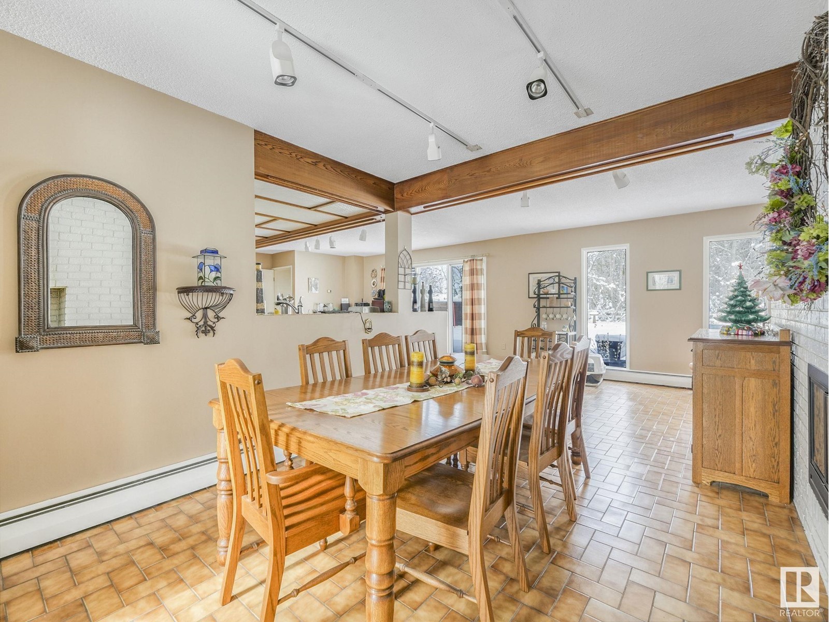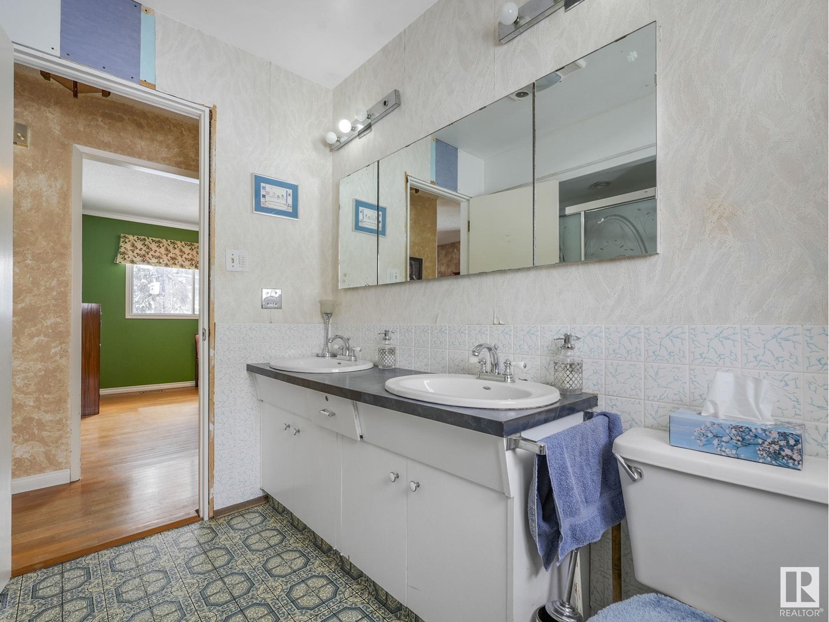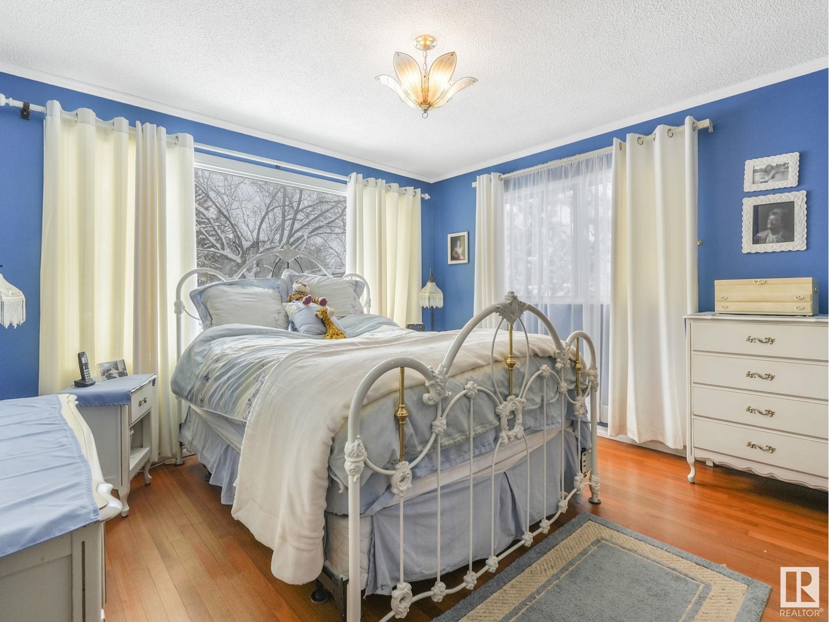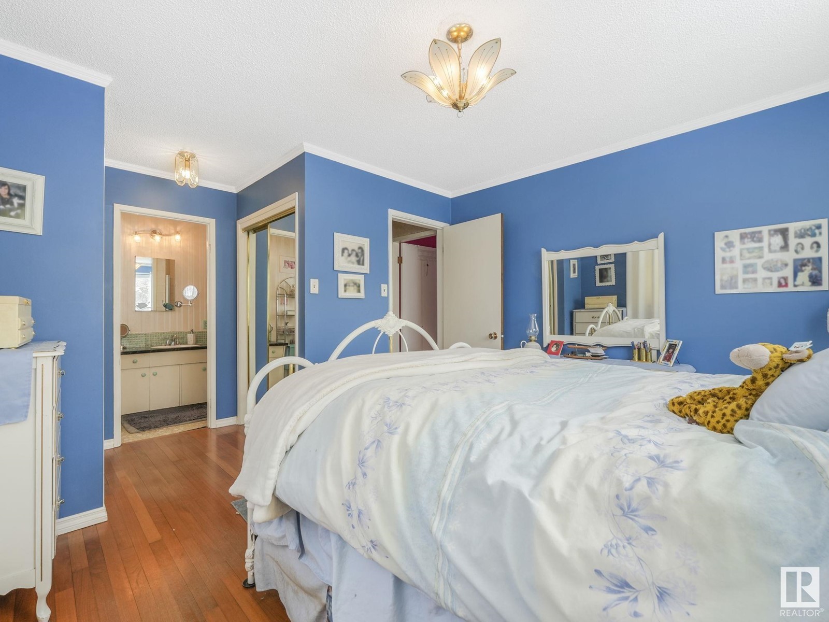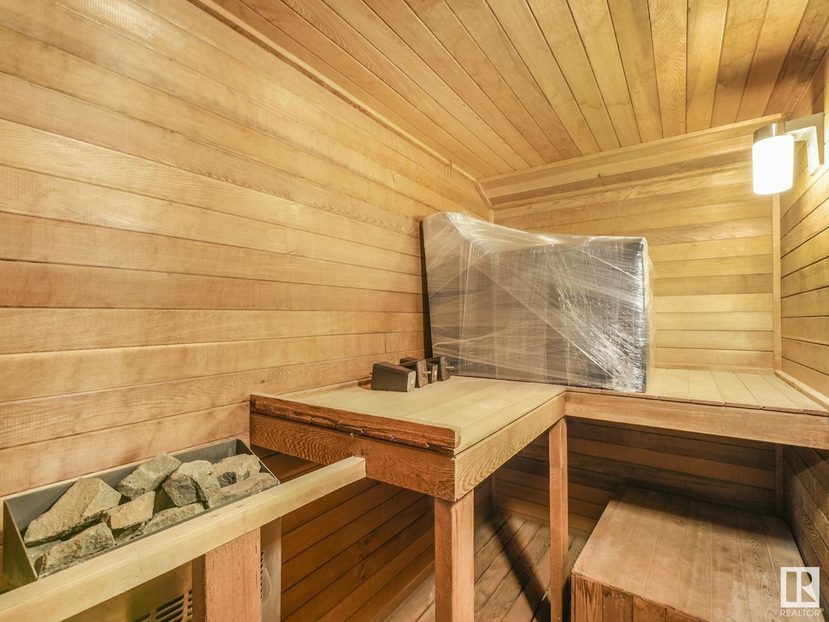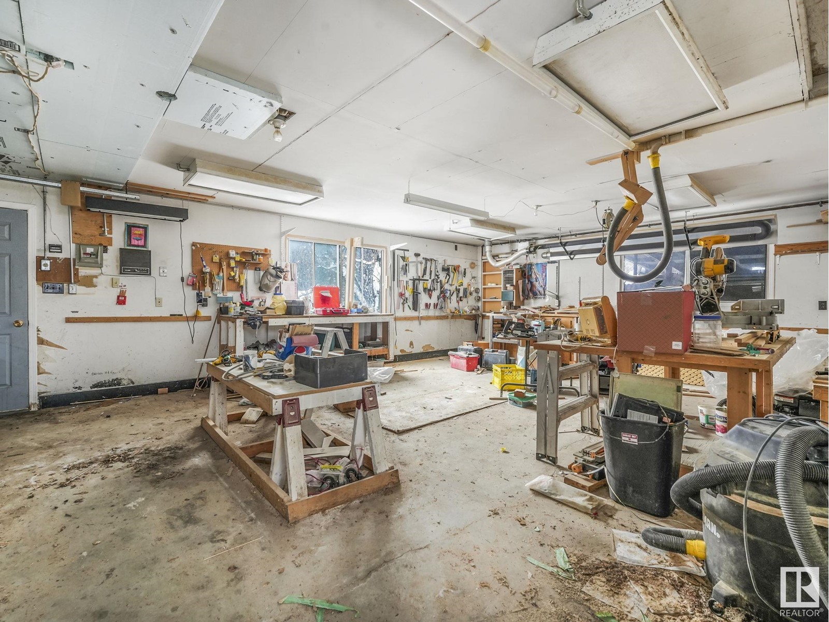#2 26414 Twp Road 515 A Rural Parkland County, Alberta T7Y 1E3
$650,000
Escape to 5+ acres of rolling countryside, where privacy, serenity, and modern convenience meet! This stunning 2,400 sq. ft. bungalow sits atop a picturesque hill, surrounded by mature trees and fully fenced for your peace of mind. Inside, exposed beams, charming brick fireplaces, and expansive windows create a warm, inviting ambiance with breathtaking views in every direction. The main floor boasts a spacious kitchen, elegant dining area, cozy family room, and front living room, plus three bedrooms, a full bath, and a private primary suite with ensuite. The finished basement offers an additional bedroom, full bath, tons of storage, and a massive rec space—perfect for entertaining! A heated shop connects to a 4-car double tandem garage, ideal for hobbyists or extra storage. This home is ready for you to move in and enjoy or update to your taste! Recent Upgrades: Roof (2016), Septic (2017), Hot Water Tank & Pressure Tank (2022), and Water Softener. Acreage bliss just minutes from the city (id:61585)
Property Details
| MLS® Number | E4429035 |
| Property Type | Single Family |
| Neigbourhood | Alpine Acres |
| Amenities Near By | Airport |
| Features | Private Setting, Treed, Closet Organizers |
| Structure | Dog Run - Fenced In |
Building
| Bathroom Total | 3 |
| Bedrooms Total | 4 |
| Appliances | Dishwasher, Dryer, Oven - Built-in, Refrigerator, Stove, Washer |
| Architectural Style | Bungalow |
| Basement Development | Finished |
| Basement Type | Full (finished) |
| Constructed Date | 1969 |
| Construction Style Attachment | Detached |
| Heating Type | Forced Air, Hot Water Radiator Heat |
| Stories Total | 1 |
| Size Interior | 2,363 Ft2 |
| Type | House |
Parking
| Heated Garage | |
| Detached Garage |
Land
| Acreage | Yes |
| Fence Type | Fence |
| Land Amenities | Airport |
| Size Irregular | 5.14 |
| Size Total | 5.14 Ac |
| Size Total Text | 5.14 Ac |
Rooms
| Level | Type | Length | Width | Dimensions |
|---|---|---|---|---|
| Basement | Bedroom 4 | Measurements not available | ||
| Basement | Recreation Room | Measurements not available | ||
| Main Level | Living Room | 4.5 m | 5.8 m | 4.5 m x 5.8 m |
| Main Level | Dining Room | 7.09 m | 3 m | 7.09 m x 3 m |
| Main Level | Kitchen | 6.08 m | 5.8 m | 6.08 m x 5.8 m |
| Main Level | Family Room | 7.07 m | 7.4 m | 7.07 m x 7.4 m |
| Main Level | Primary Bedroom | 3.65 m | 4.7 m | 3.65 m x 4.7 m |
| Main Level | Bedroom 2 | 3.33 m | 3 m | 3.33 m x 3 m |
| Main Level | Bedroom 3 | 3.33 m | 4.3 m | 3.33 m x 4.3 m |
Contact Us
Contact us for more information
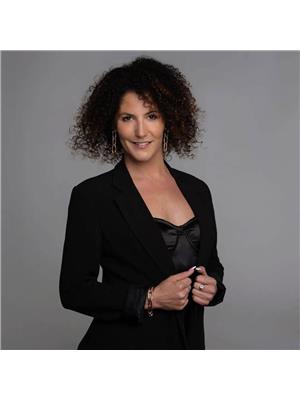
Mary Bark
Associate
(780) 439-7248
yeghomes4sale.ca/
www.facebook.com/marybarkremax/
www.instagram.com/marybarkremax/
studio.youtube.com/channel/UCcnTWckwvafFDn7_j0MRdnw
100-10328 81 Ave Nw
Edmonton, Alberta T6E 1X2
(780) 439-7000
(780) 439-7248

