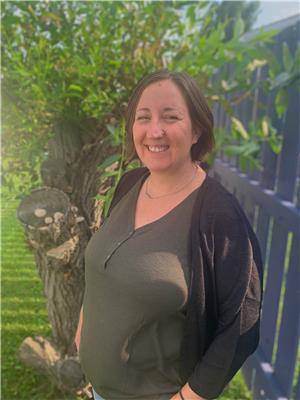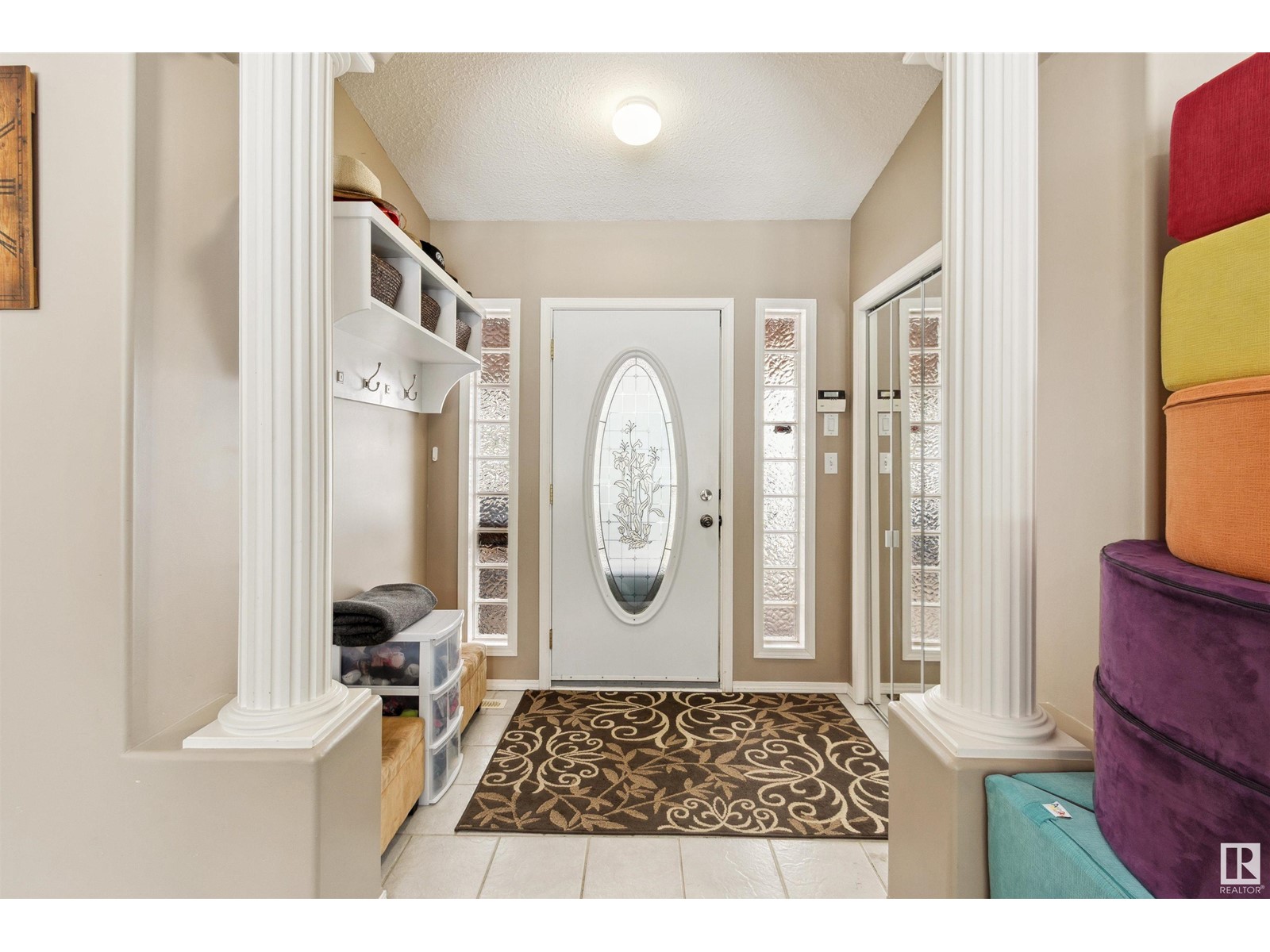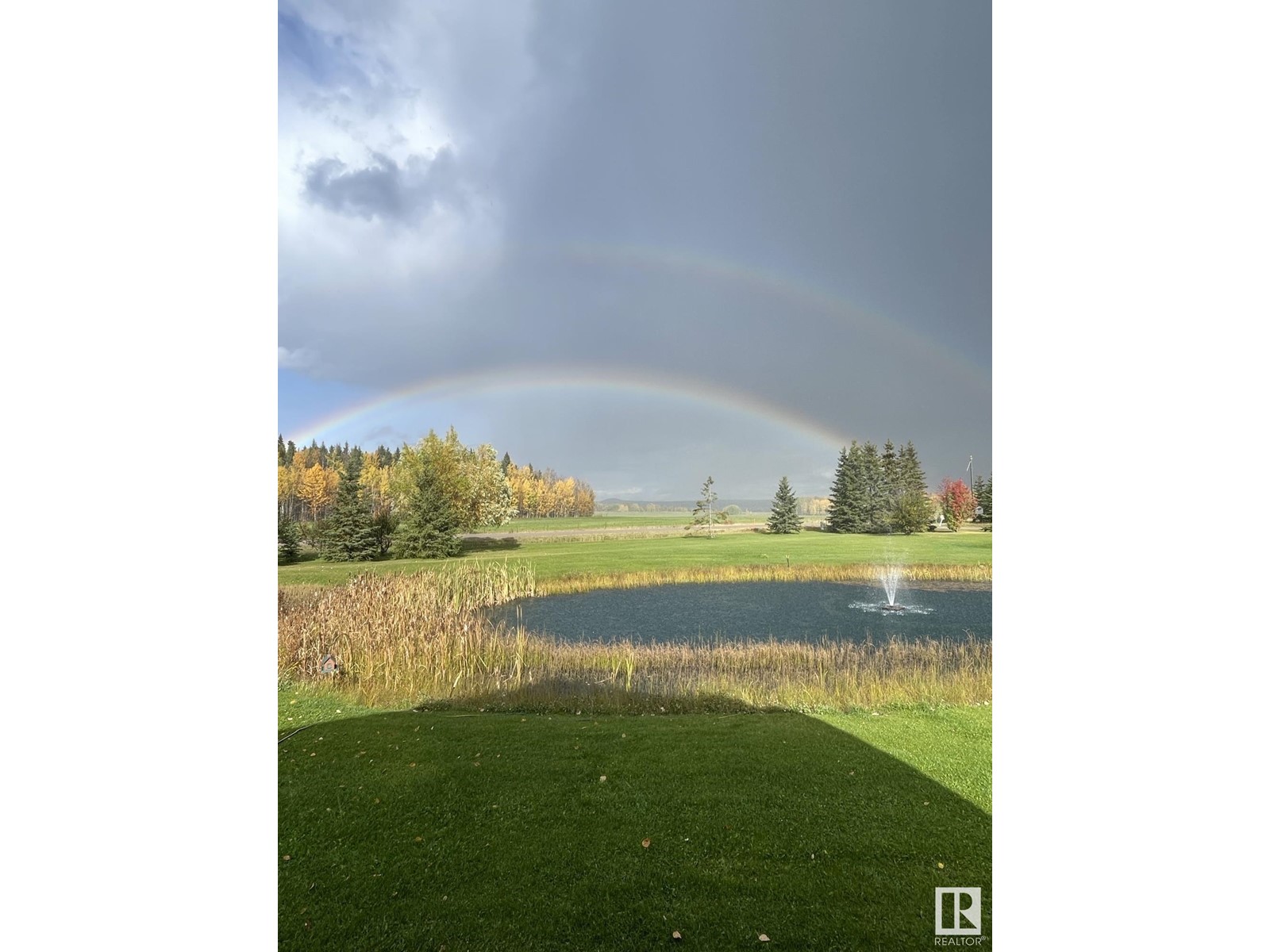2 63065 Twp Rd 464 Rural Wetaskiwin County, Alberta T0C 0T0
$449,900
Incredible acreage near Buck Lake in the subdivision of Buck Meadows. This spacious home has everything you need on one level. An entire wall of this home is dedicated to the primary bedroom and its living space, with a gorgeous walk through ensuite which features a huge soaker tub and separate shower, and leads through to your walk in closet. The central living area is magnified by large windows, open concept and vaulted ceilings yet tied together nicely with a corner wood burning fireplace. Further down you have a very functional utility/laundry/mud room. A nice four pc main bath and two very good sized additional bedrooms. The massive, partially covered deck will be where you spend this summer, over looking your own pond with fountain as well as a view of Buck Lake and Buck Mountain! For storage, parking and tinkering you have a large single detached garage that could be converted into a double as one side is currently a hobby room. And behind the home is a gorgeous versatile pole shed with power! (id:61585)
Property Details
| MLS® Number | E4429079 |
| Property Type | Single Family |
| Neigbourhood | Buck Meadows |
| Features | Flat Site |
| Structure | Deck, Fire Pit |
| View Type | Lake View |
Building
| Bathroom Total | 2 |
| Bedrooms Total | 3 |
| Appliances | Dishwasher, Dryer, Garage Door Opener Remote(s), Garage Door Opener, Hood Fan, Refrigerator, Storage Shed, Stove, Washer, See Remarks |
| Architectural Style | Bungalow |
| Basement Type | None |
| Ceiling Type | Vaulted |
| Constructed Date | 2003 |
| Construction Style Attachment | Detached |
| Fireplace Fuel | Wood |
| Fireplace Present | Yes |
| Fireplace Type | Unknown |
| Heating Type | Forced Air |
| Stories Total | 1 |
| Size Interior | 1,825 Ft2 |
| Type | House |
Parking
| R V | |
| Detached Garage | |
| See Remarks |
Land
| Acreage | Yes |
| Size Irregular | 2.47 |
| Size Total | 2.47 Ac |
| Size Total Text | 2.47 Ac |
| Surface Water | Ponds |
Rooms
| Level | Type | Length | Width | Dimensions |
|---|---|---|---|---|
| Main Level | Living Room | 5.68m x 6.26m | ||
| Main Level | Dining Room | 3.90m x 4.66m | ||
| Main Level | Kitchen | 3.44m x 4.31m | ||
| Main Level | Primary Bedroom | 3.60m x 4.31m | ||
| Main Level | Bedroom 2 | 3.01m x 4.31m | ||
| Main Level | Bedroom 3 | 4.73m x 4.30m |
Contact Us
Contact us for more information

Shelley Lynn Sinclair
Associate
Box 6084
Drayton Valley, Alberta T7A 1R6
(780) 542-3223
(780) 542-7727
www.century21.ca/hipointrealty

























































