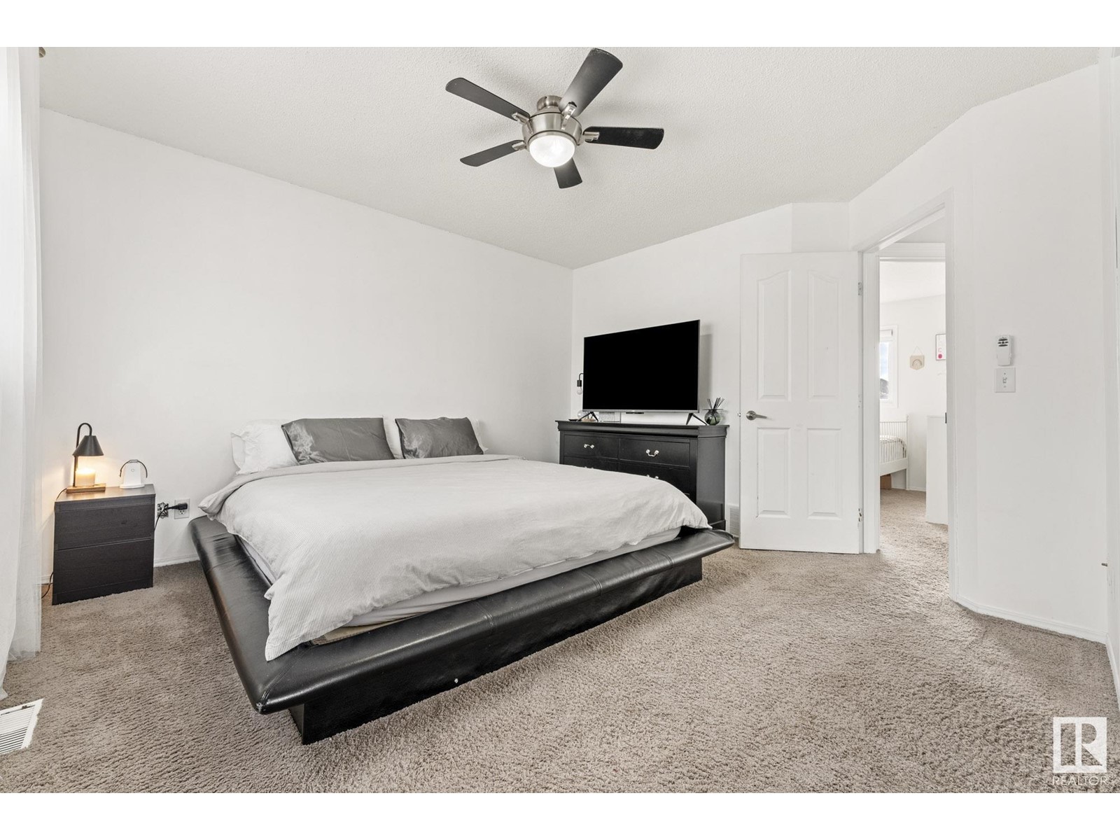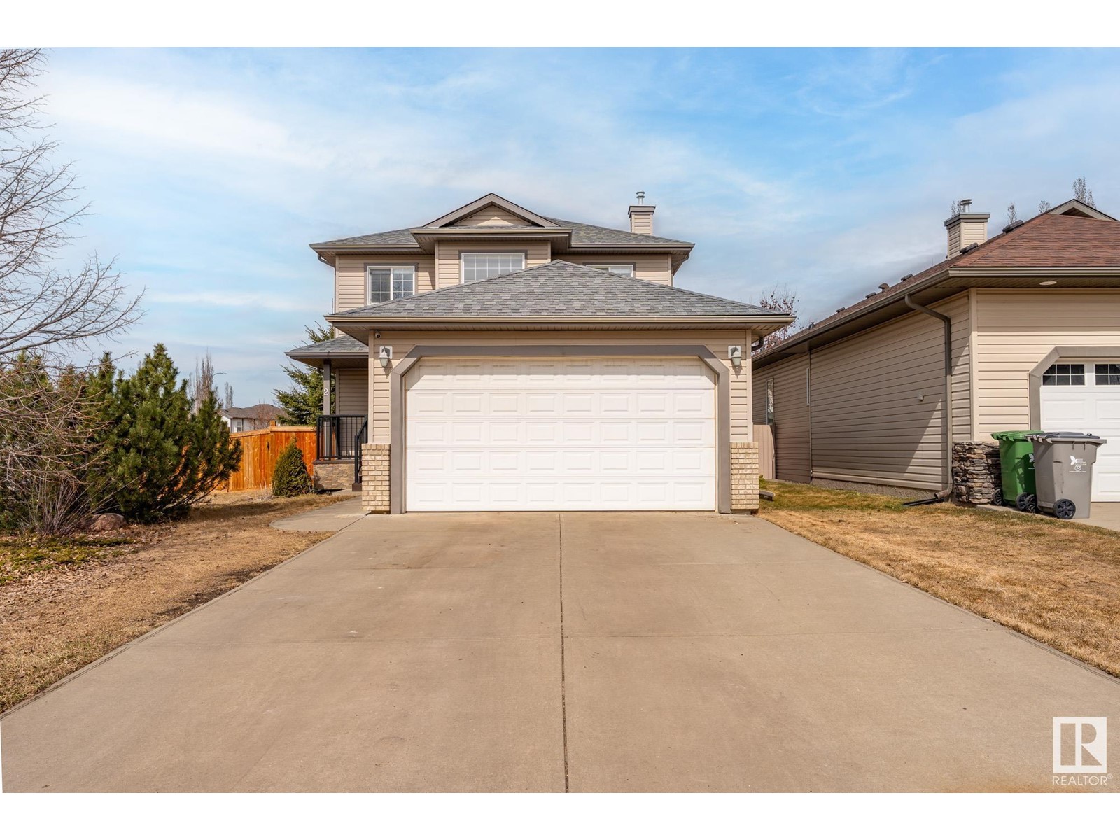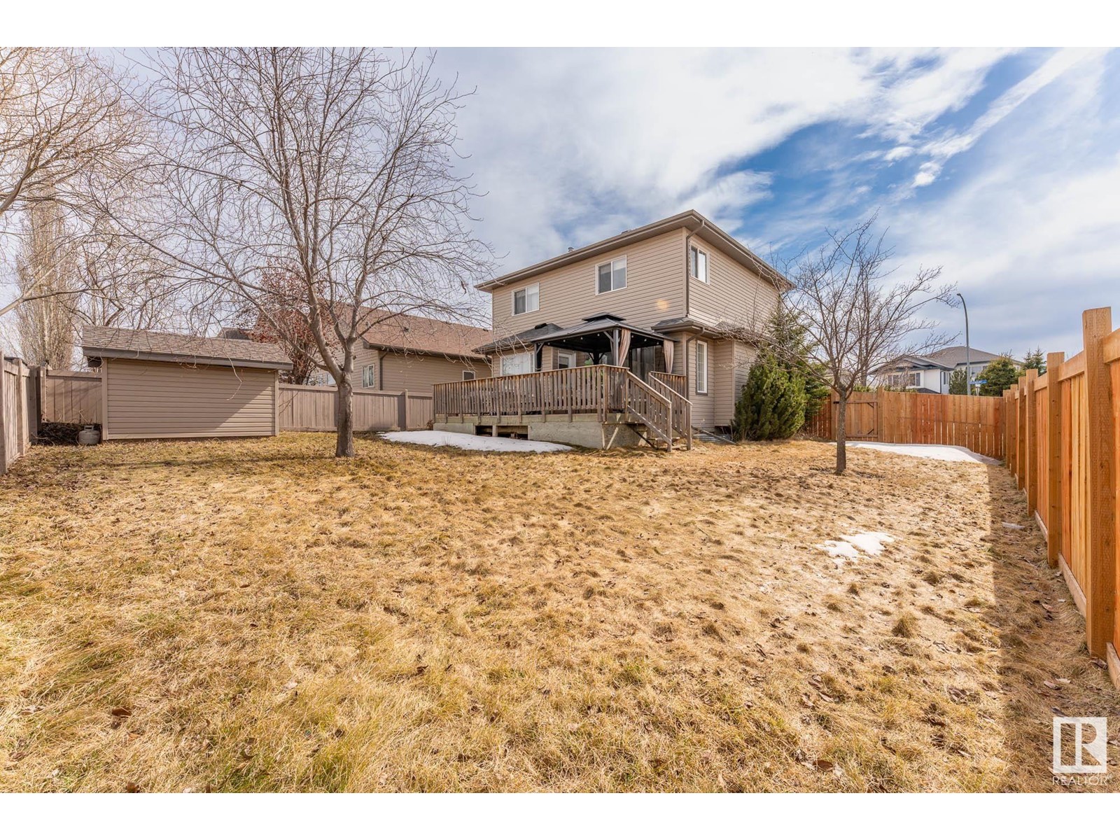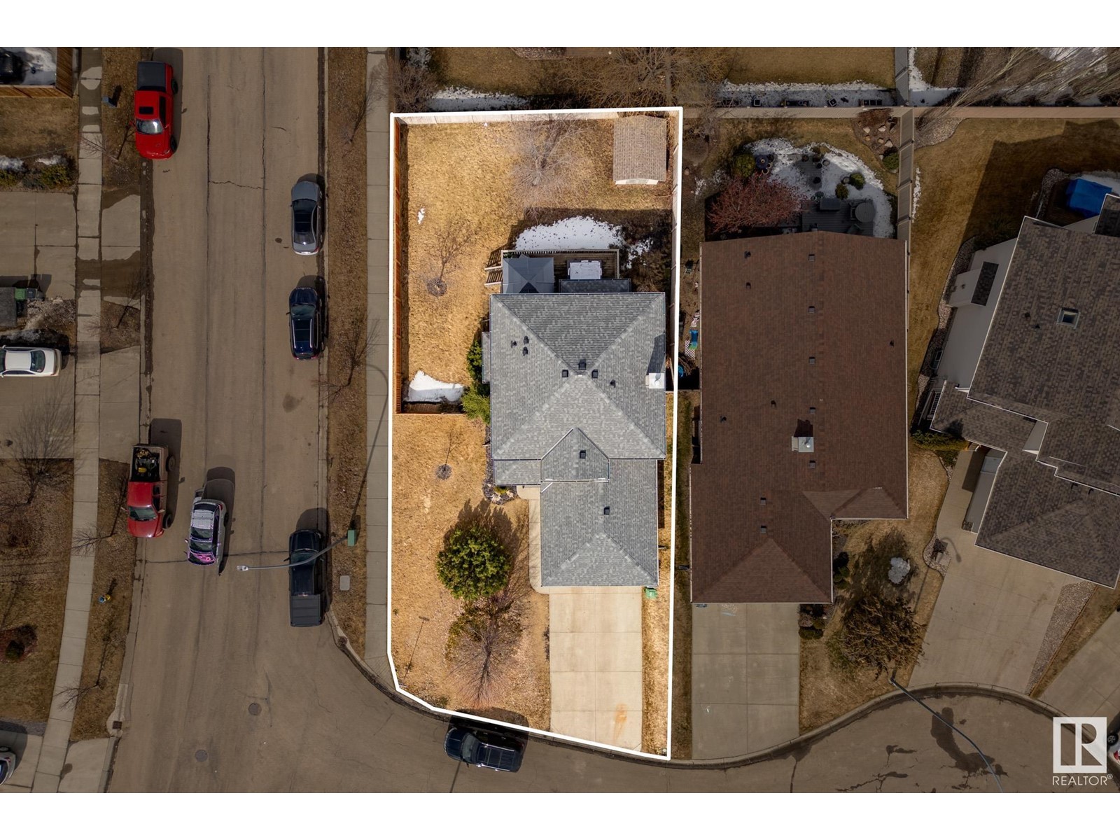2 Rosemount Pl Beaumont, Alberta T4X 1S3
$499,900
Welcome to this beautiful home in the picturesque community of Coloniale, perfectly situated on a corner lot in a quiet cul-de-sac and surrounded by the lush greenery of a golf course. This property offers an extra-large driveway ideal for RV parking, along with a double attached garage. Inside, you’ll love the bright, airy feel created by abundant windows that flood the home with natural light. The main floor features a cozy gas fireplace, convenient laundry, half bath, and an open layout that’s perfect for everyday living and entertaining. Upstairs offers three spacious bedrooms and 2 bathrooms, including a primary retreat complete with a walk-in closet and private ensuite. The fully finished basement adds great versatility with a large recreation space. Step outside to a generous backyard with mature trees, offering privacy and a peaceful setting. This well-rounded home combines comfort, space, and an unbeatable location—truly a rare find! New HW Tank in 2024. New Shingles in 2021. (id:61585)
Property Details
| MLS® Number | E4430047 |
| Property Type | Single Family |
| Neigbourhood | Coloniale Estates (Beaumont) |
| Amenities Near By | Airport, Golf Course |
| Features | Cul-de-sac, Corner Site, Flat Site, No Smoking Home |
| Parking Space Total | 4 |
| Structure | Deck |
Building
| Bathroom Total | 3 |
| Bedrooms Total | 3 |
| Appliances | Dishwasher, Dryer, Freezer, Garage Door Opener Remote(s), Garage Door Opener, Hood Fan, Microwave, Refrigerator, Stove, Central Vacuum, Washer, Window Coverings |
| Basement Development | Finished |
| Basement Type | Full (finished) |
| Constructed Date | 2004 |
| Construction Style Attachment | Detached |
| Fire Protection | Smoke Detectors |
| Fireplace Fuel | Gas |
| Fireplace Present | Yes |
| Fireplace Type | Unknown |
| Half Bath Total | 1 |
| Heating Type | Forced Air |
| Stories Total | 2 |
| Size Interior | 1,576 Ft2 |
| Type | House |
Parking
| Attached Garage |
Land
| Acreage | No |
| Fence Type | Fence |
| Land Amenities | Airport, Golf Course |
| Size Irregular | 561.51 |
| Size Total | 561.51 M2 |
| Size Total Text | 561.51 M2 |
Rooms
| Level | Type | Length | Width | Dimensions |
|---|---|---|---|---|
| Basement | Recreation Room | 7.87 m | 6.35 m | 7.87 m x 6.35 m |
| Main Level | Living Room | 3.95 m | 5.28 m | 3.95 m x 5.28 m |
| Main Level | Dining Room | 2.71 m | 2.03 m | 2.71 m x 2.03 m |
| Main Level | Kitchen | 4.23 m | 4.47 m | 4.23 m x 4.47 m |
| Upper Level | Primary Bedroom | 4.32 m | 4.1 m | 4.32 m x 4.1 m |
| Upper Level | Bedroom 2 | 3.14 m | 3.42 m | 3.14 m x 3.42 m |
| Upper Level | Bedroom 3 | 2.78 m | 3.47 m | 2.78 m x 3.47 m |
Contact Us
Contact us for more information
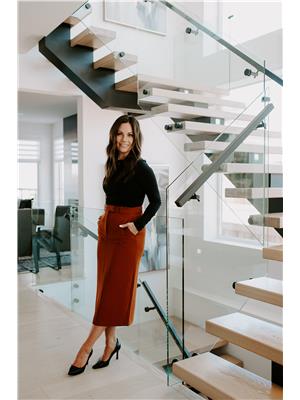
Jodi Netelenbos
Associate
5954 Gateway Blvd Nw
Edmonton, Alberta T6H 2H6
(780) 439-3300




















