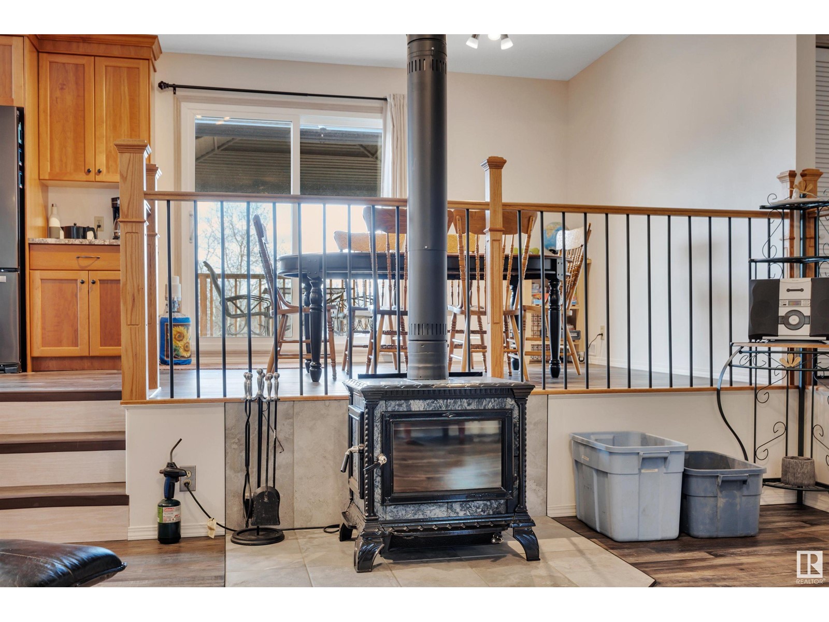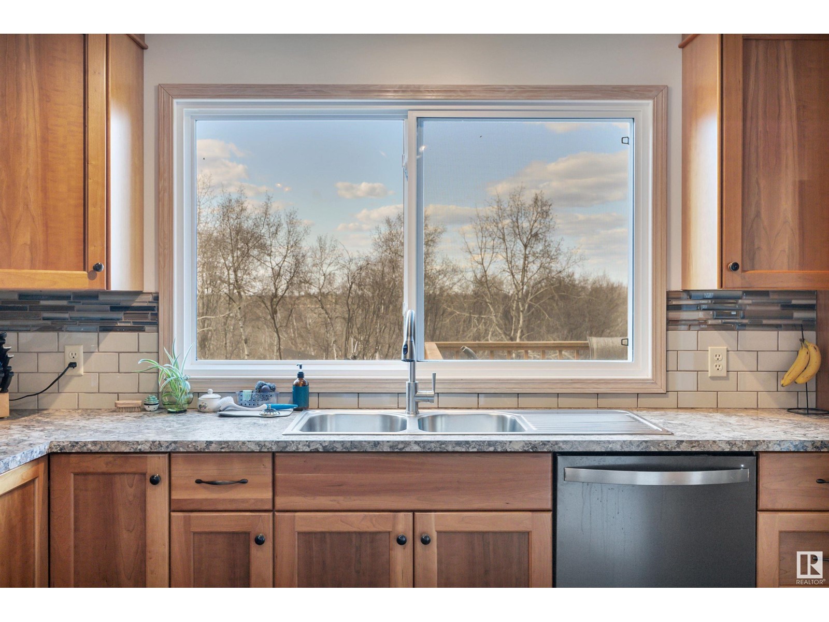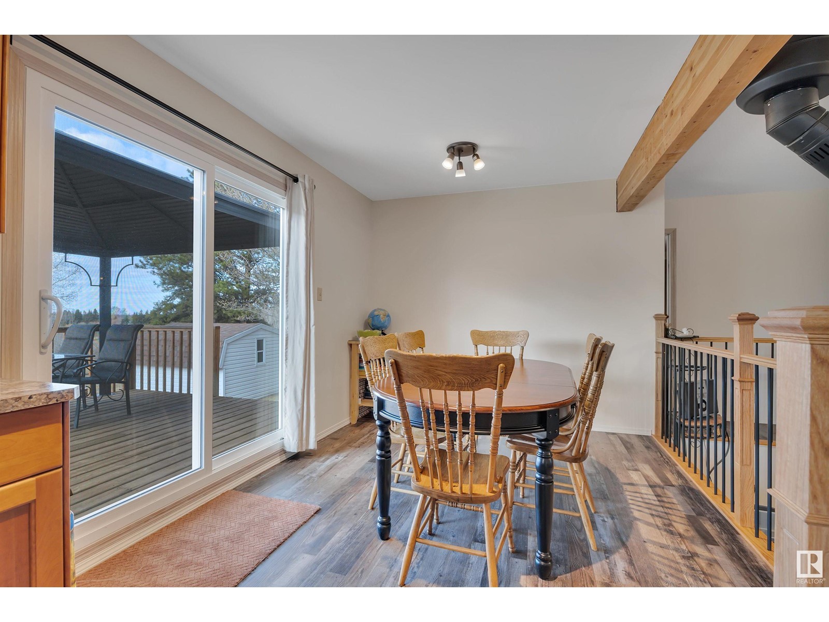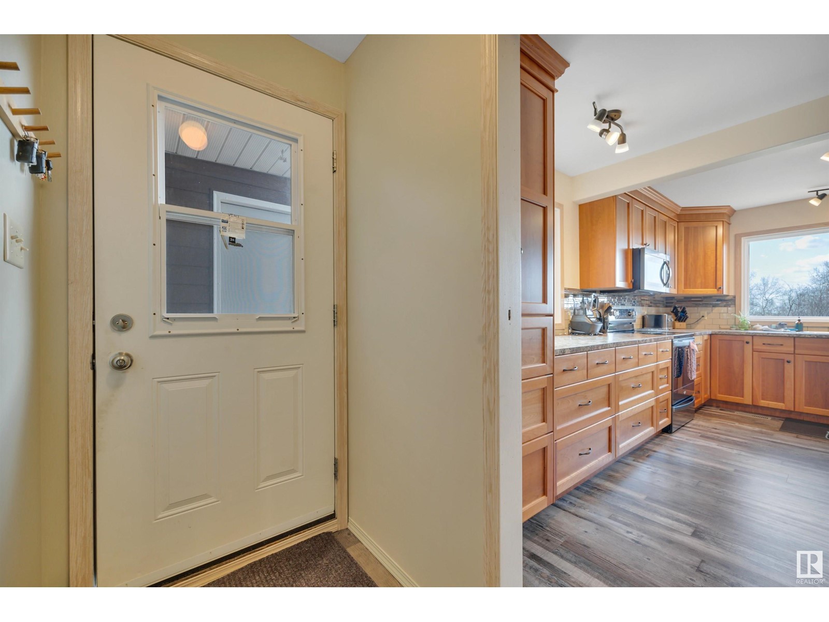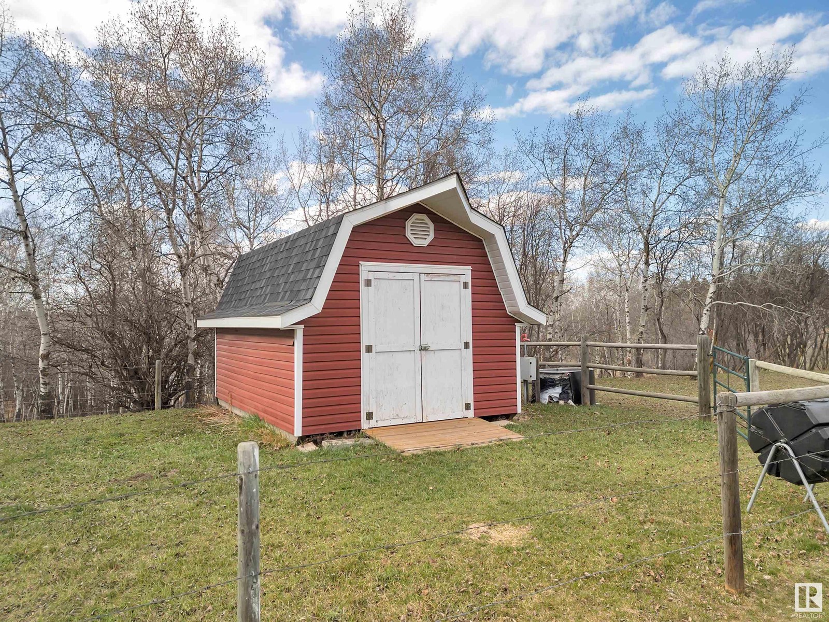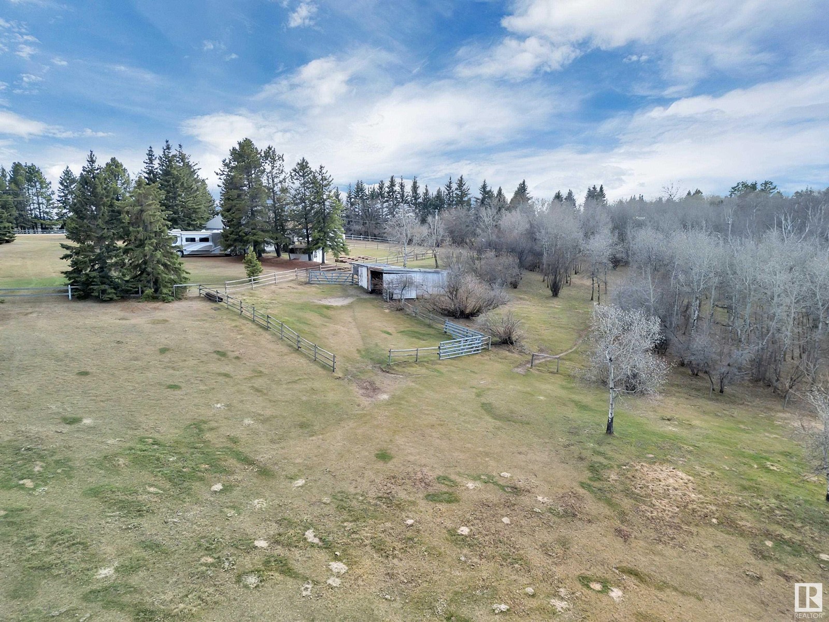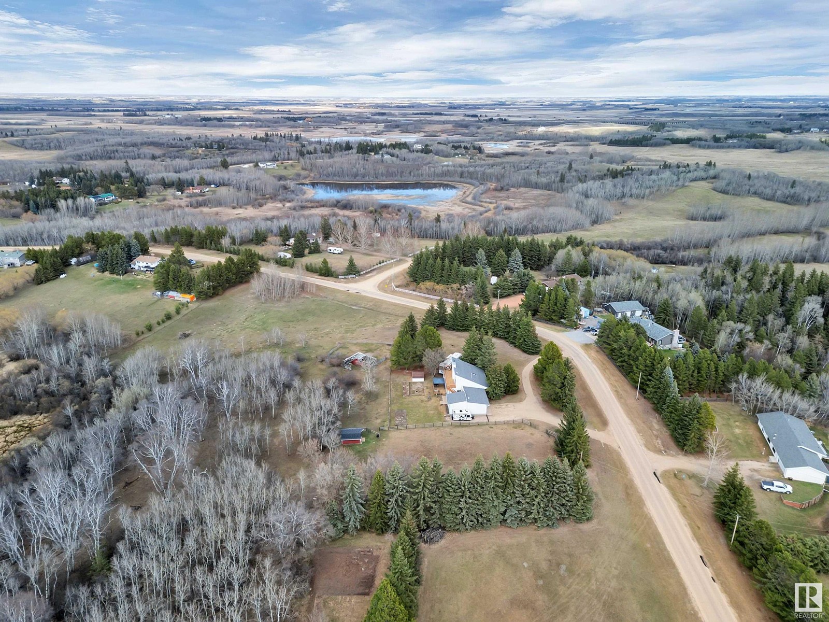#20 464031 Rr244 Rural Wetaskiwin County, Alberta T9E 2E9
$665,000
Welcome to this beautifully maintained 6.55-acre property located in the community of Peace Hills Heights. Situated on pavement with a short commute to both Wetaskiwin & Leduc, this acreage offers the perfect blend of country living & convenience. Set up for horses, the property is fully fenced & cross-fenced. Enjoy the outdoors on the spacious wrap-around deck that transitions into a two-tier section overlooking your land, complete with a cozy fire pit area & RV parking with electrical hookups. Inside, you'll find an inviting open-concept main floor featuring a sunken living room, a spacious L-shaped kitchen, a dining area, mudroom, two bedrooms, a laundry room, & a 4pc bathroom. Upstairs offers a bonus room with access to the upper deck, along with a primary bedroom complete with a 5pc ensuite and ample closet space. Recent upgrades include new shingles, furnace, windows, and more. The property also includes a large double detached garage with an additional separate space at the back-perfect for storage (id:61585)
Property Details
| MLS® Number | E4432745 |
| Property Type | Single Family |
| Neigbourhood | Peace Hills Heights |
| Amenities Near By | Golf Course |
| Structure | Deck, Fire Pit, Porch |
Building
| Bathroom Total | 2 |
| Bedrooms Total | 3 |
| Appliances | Dishwasher, Dryer, Refrigerator, Storage Shed, Stove, Washer |
| Basement Type | None |
| Constructed Date | 1976 |
| Construction Style Attachment | Detached |
| Heating Type | Forced Air |
| Stories Total | 2 |
| Size Interior | 2,260 Ft2 |
| Type | House |
Parking
| Detached Garage | |
| Oversize |
Land
| Acreage | Yes |
| Fence Type | Cross Fenced, Fence |
| Land Amenities | Golf Course |
| Size Irregular | 6.55 |
| Size Total | 6.55 Ac |
| Size Total Text | 6.55 Ac |
Rooms
| Level | Type | Length | Width | Dimensions |
|---|---|---|---|---|
| Main Level | Living Room | 6.37 m | 4.85 m | 6.37 m x 4.85 m |
| Main Level | Dining Room | 2.93 m | 4.9 m | 2.93 m x 4.9 m |
| Main Level | Kitchen | 5.06 m | 3.49 m | 5.06 m x 3.49 m |
| Main Level | Bedroom 2 | 3.33 m | 3.51 m | 3.33 m x 3.51 m |
| Main Level | Bedroom 3 | 2.75 m | 3.51 m | 2.75 m x 3.51 m |
| Main Level | Laundry Room | 2.3 m | 3.51 m | 2.3 m x 3.51 m |
| Upper Level | Primary Bedroom | 4.44 m | 3.53 m | 4.44 m x 3.53 m |
| Upper Level | Bonus Room | 4.46 m | 6.61 m | 4.46 m x 6.61 m |
Contact Us
Contact us for more information

Daniel S. Rowland
Associate
www.rdrealestate.ca/
1400-10665 Jasper Ave Nw
Edmonton, Alberta T5J 3S9
(403) 262-7653














