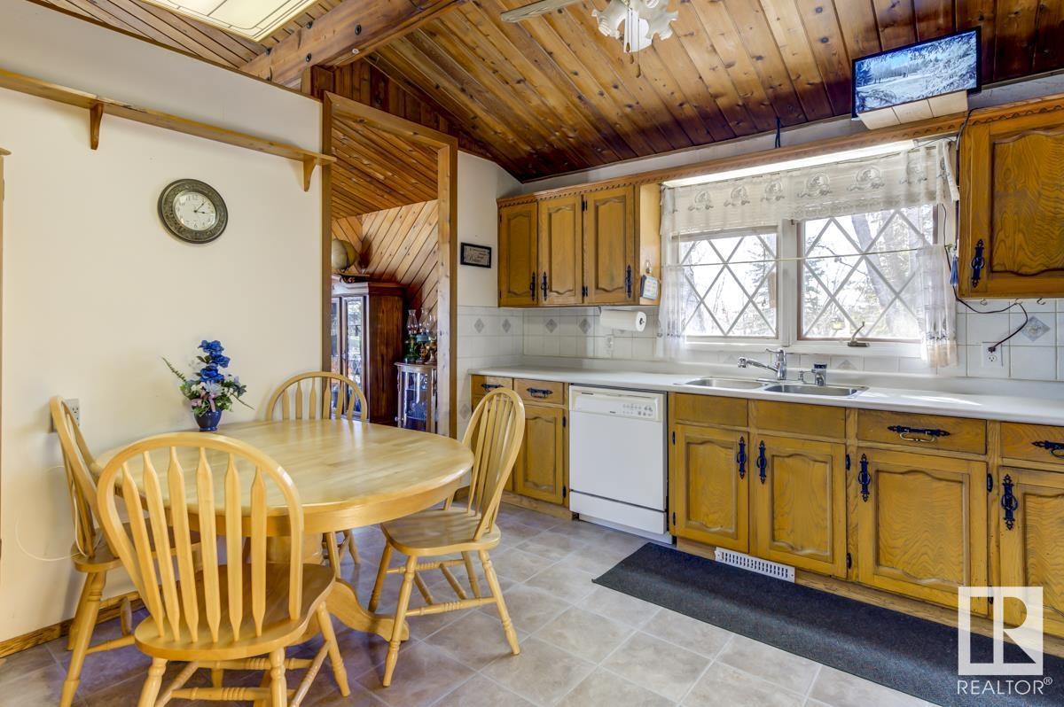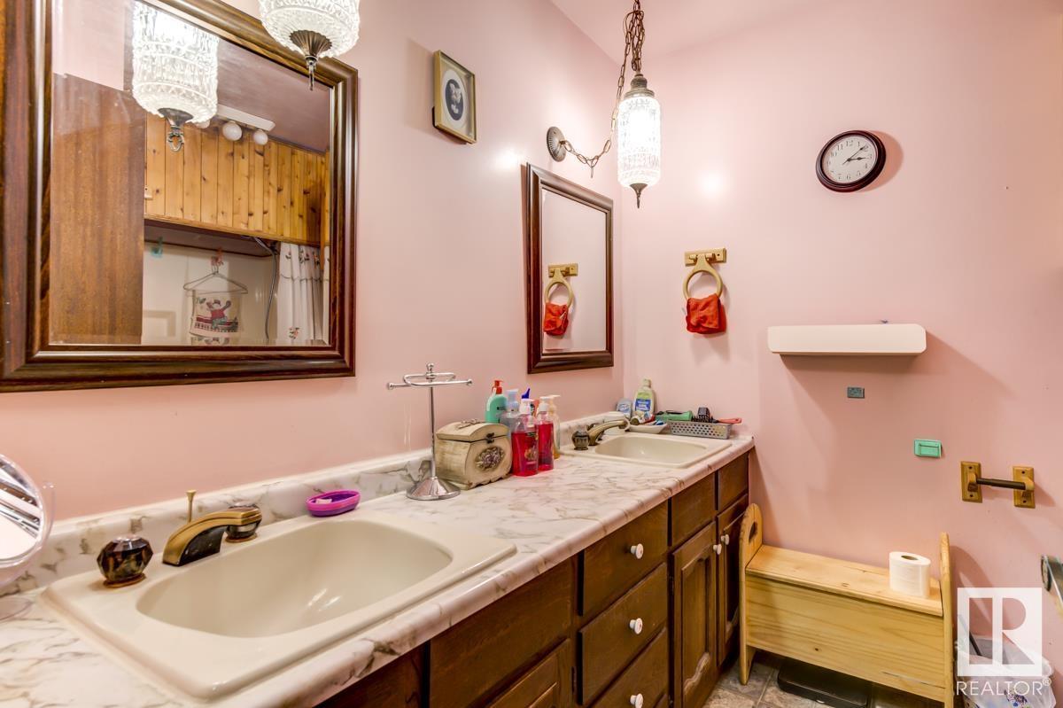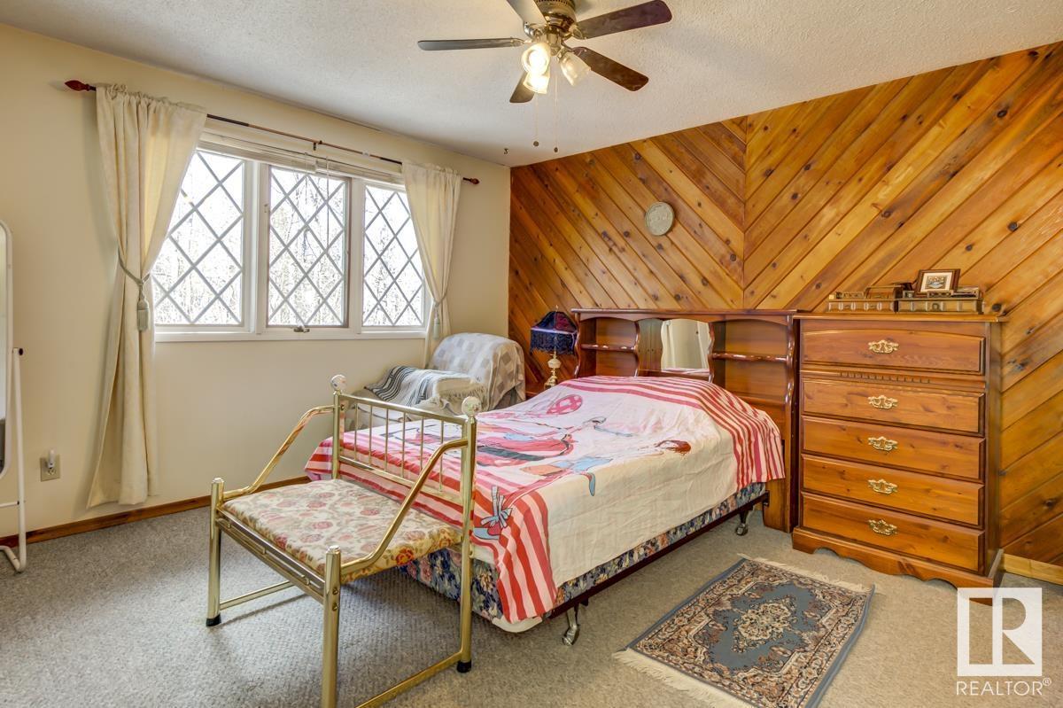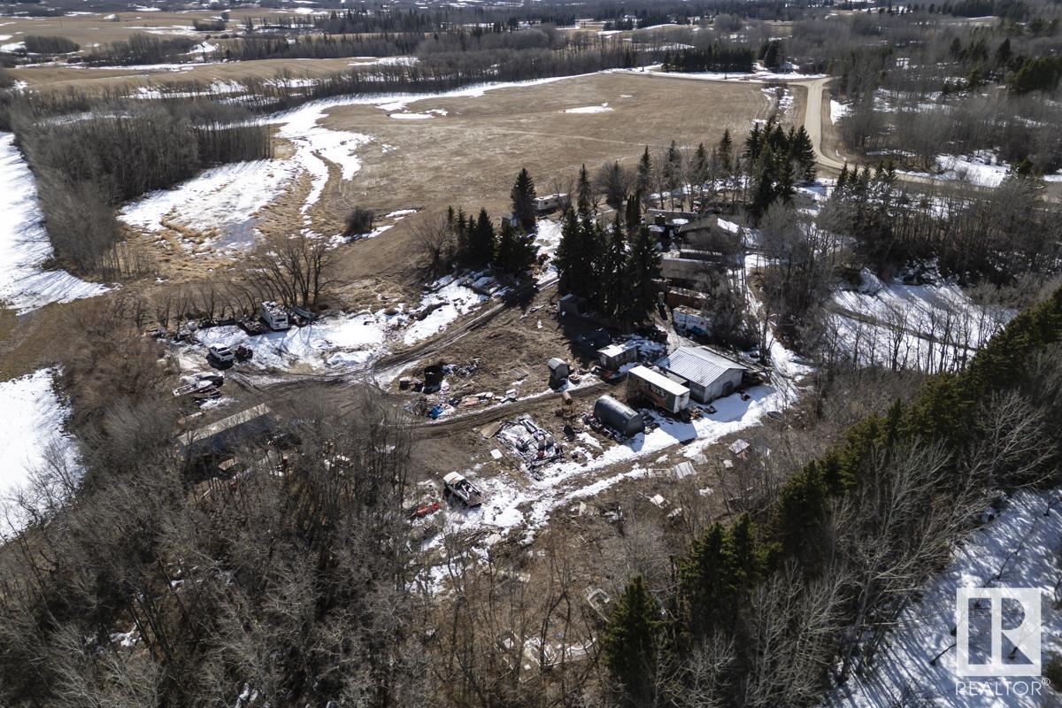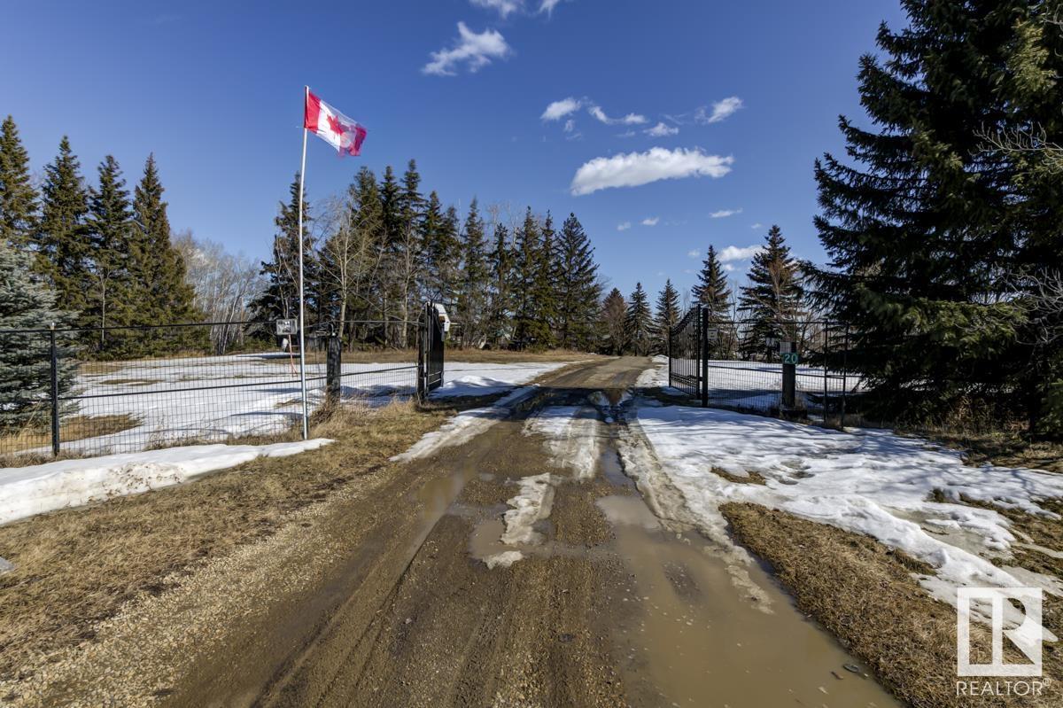#20 53127 Rge Road 12 Rural Parkland County, Alberta T7Y 2T1
$635,000
Welcome home to this peaceful countryside living situated in desirable Glory Hills Estates awaits you & your family! This beautiful bungalow with WALKOUT basement and detached 24X30 heated garage on 4.18 acres is less than 10 minutes from Stony Plain. Main floor features HUGE open concept Livingroom/dining area with patio access, wood burning fireplace, soaring vaulted ceilings, kitchen with oak cabinets, oversized mudroom, generous laundry room, main bath with double sinks & 4 bedrooms! The primary suite has double closets (one walk in) & a 3pc ensuite. Newly renovated lower level has 3 additional rooms, large living area with pool table, four-piece bathroom & furnace room with tons of storage. Outside you will find an automatic gate with video surveillance, 24X24 shed, wrap around patio, hot tub & fire pit. The large yard surrounded by mature trees provides plenty of privacy & RV parking. Easy access to Yellowhead, HWY 16 & only 20 minutes to Edmonton! This property is a must see!! (id:61585)
Property Details
| MLS® Number | E4427654 |
| Property Type | Single Family |
| Neigbourhood | Glory Hills Estates (Parkland) |
| Amenities Near By | Golf Course |
| Features | See Remarks, No Back Lane, Environmental Reserve |
| Parking Space Total | 8 |
| Structure | Deck, Fire Pit, Porch, Patio(s) |
Building
| Bathroom Total | 3 |
| Bedrooms Total | 4 |
| Appliances | Dishwasher, Dryer, Microwave Range Hood Combo, Refrigerator, Storage Shed, Stove, Central Vacuum, Washer, Window Coverings |
| Architectural Style | Bungalow |
| Basement Development | Finished |
| Basement Type | Full (finished) |
| Ceiling Type | Vaulted |
| Constructed Date | 1976 |
| Construction Style Attachment | Detached |
| Fireplace Fuel | Wood |
| Fireplace Present | Yes |
| Fireplace Type | Unknown |
| Heating Type | Forced Air |
| Stories Total | 1 |
| Size Interior | 1,785 Ft2 |
| Type | House |
Parking
| Detached Garage | |
| Heated Garage | |
| Oversize | |
| R V |
Land
| Acreage | Yes |
| Land Amenities | Golf Course |
| Size Irregular | 4.18 |
| Size Total | 4.18 Ac |
| Size Total Text | 4.18 Ac |
Rooms
| Level | Type | Length | Width | Dimensions |
|---|---|---|---|---|
| Basement | Family Room | 7.69 m | 6.2 m | 7.69 m x 6.2 m |
| Basement | Other | 4.82 m | 3.37 m | 4.82 m x 3.37 m |
| Basement | Other | 4.07 m | 3.83 m | 4.07 m x 3.83 m |
| Basement | Storage | 3.61 m | 3.36 m | 3.61 m x 3.36 m |
| Main Level | Living Room | 7.49 m | 3.76 m | 7.49 m x 3.76 m |
| Main Level | Dining Room | 4.19 m | 3.87 m | 4.19 m x 3.87 m |
| Main Level | Kitchen | 3.83 m | 3.81 m | 3.83 m x 3.81 m |
| Main Level | Primary Bedroom | 4.49 m | 4.08 m | 4.49 m x 4.08 m |
| Main Level | Bedroom 2 | 4 m | 3.18 m | 4 m x 3.18 m |
| Main Level | Bedroom 3 | 3.94 m | 3.55 m | 3.94 m x 3.55 m |
| Main Level | Bedroom 4 | 4.13 m | 2.87 m | 4.13 m x 2.87 m |
| Main Level | Laundry Room | 3.13 m | 2.94 m | 3.13 m x 2.94 m |
Contact Us
Contact us for more information
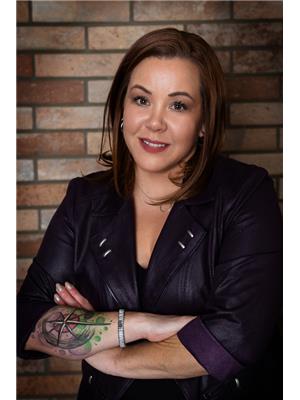
Stacey B. Diederich
Associate
(780) 439-7248
www.sellsyeg.com/
www.facebook.com/StaceySellsYEG
www.linkedin.com/in/stacey-diederich-686696103/
www.instagram.com/stacey_sellsyeg/
100-10328 81 Ave Nw
Edmonton, Alberta T6E 1X2
(780) 439-7000
(780) 439-7248

Cindy Dyrland
Associate
rivercityrealestate.ca/agents.html/cindy-dyrland/?alpha=D&
www.facebook.com/StaceySellsYEG
www.instagram.com/cindy_sellsyeg/
www.youtube.com/@StaceySellsYEG
100-10328 81 Ave Nw
Edmonton, Alberta T6E 1X2
(780) 439-7000
(780) 439-7248
























