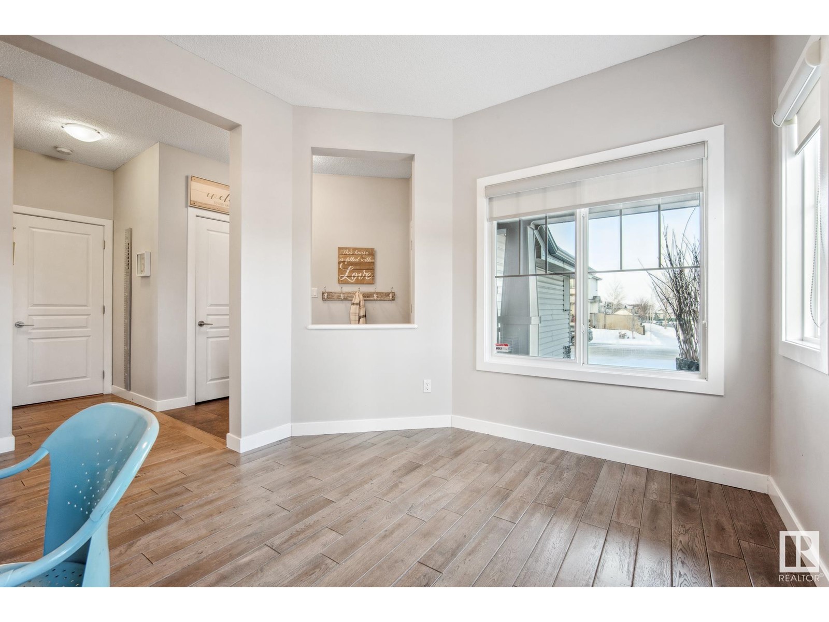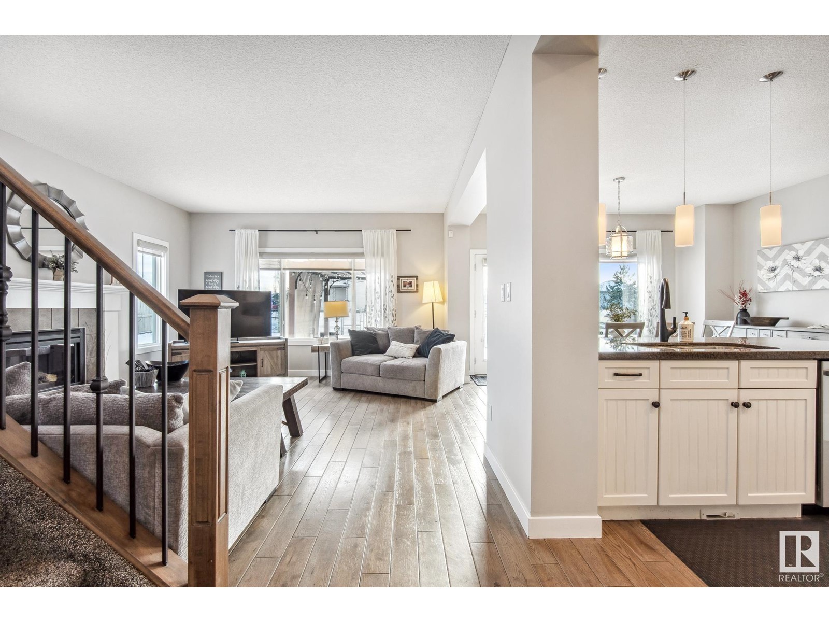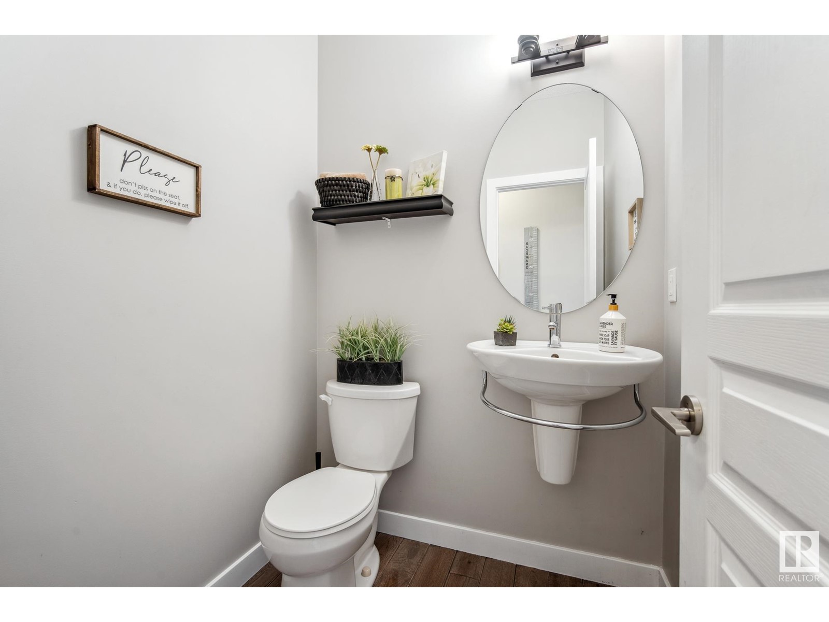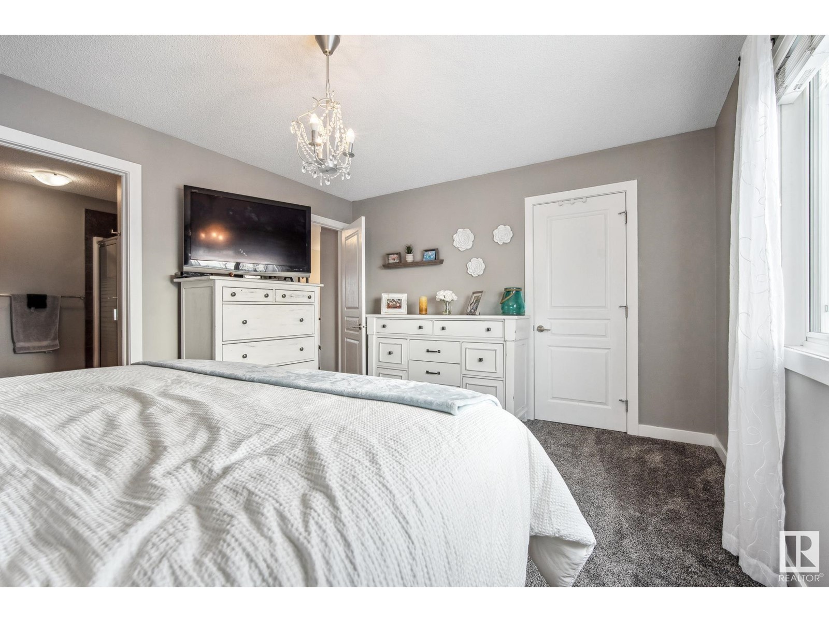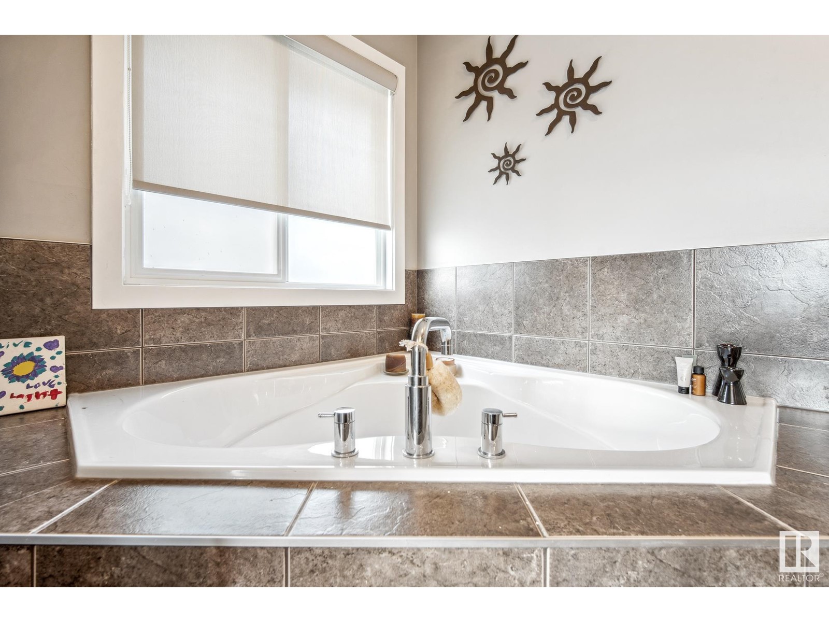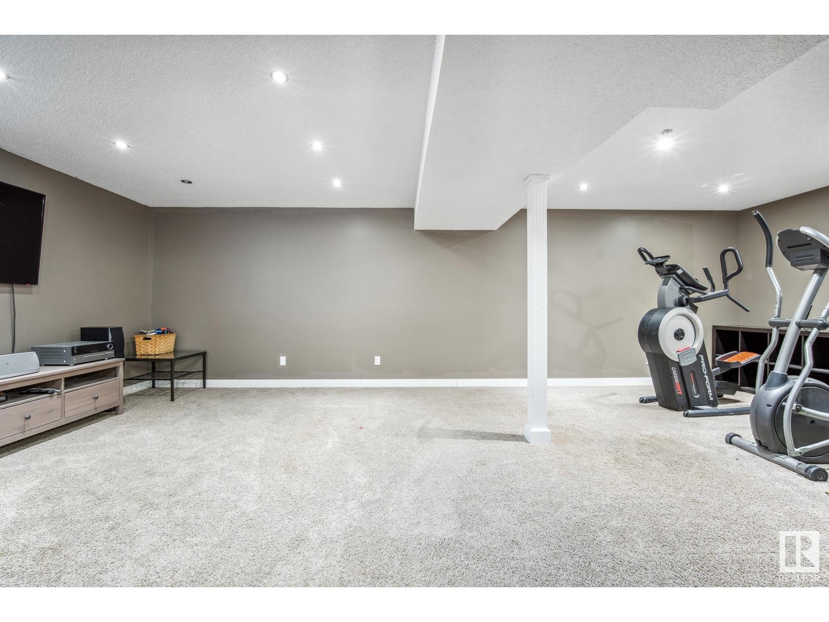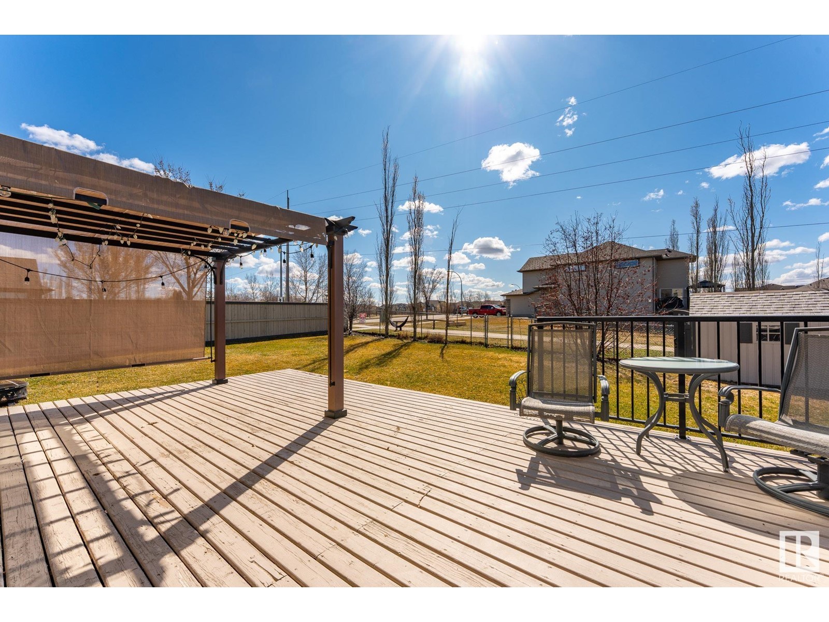2003 Christopher Sherwood Park, Alberta T8H 0L7
$650,000
Located in the family-friendly community of Lakeland Ridge, this gorgeous 2 story home offers 2,044 sq ft of well designed living space. The main floor features a bright open-concept living and kitchen area with a cozy gas fireplace. Chefs kitchen has loads of counter space and a walk-through pantry leading to the laundry and mudroom. Finishing the main floor is a 2pc guest bathroom and a versatile den space. Upstairs you'll find four spacious bedrooms, including the primary suite with a generous walk-in closet and ensuite bath. The fully finished basement boasts a large family rec room, 5th bedroom, and 3-piece bathroom. A double attached garage and storage shed provide extra storage. Sunny south facing backyard with a spacious deck - perfect for entertaining. Located close to walking trails, parks, schools, shopping & restaurants. (id:61585)
Open House
This property has open houses!
1:00 pm
Ends at:3:00 pm
1:00 pm
Ends at:3:00 pm
Property Details
| MLS® Number | E4432605 |
| Property Type | Single Family |
| Neigbourhood | Lakeland Ridge |
| Amenities Near By | Playground, Schools, Shopping |
| Features | Corner Site, No Smoking Home |
| Structure | Deck |
Building
| Bathroom Total | 4 |
| Bedrooms Total | 5 |
| Amenities | Vinyl Windows |
| Appliances | Dishwasher, Dryer, Garage Door Opener Remote(s), Garage Door Opener, Microwave Range Hood Combo, Oven - Built-in, Refrigerator, Storage Shed, Washer, Window Coverings |
| Basement Development | Finished |
| Basement Type | Full (finished) |
| Constructed Date | 2010 |
| Construction Style Attachment | Detached |
| Cooling Type | Central Air Conditioning |
| Fireplace Fuel | Gas |
| Fireplace Present | Yes |
| Fireplace Type | Unknown |
| Half Bath Total | 1 |
| Heating Type | Forced Air |
| Stories Total | 2 |
| Size Interior | 2,044 Ft2 |
| Type | House |
Parking
| Attached Garage |
Land
| Acreage | No |
| Fence Type | Fence |
| Land Amenities | Playground, Schools, Shopping |
Rooms
| Level | Type | Length | Width | Dimensions |
|---|---|---|---|---|
| Lower Level | Family Room | 7.7 m | 4.6 m | 7.7 m x 4.6 m |
| Lower Level | Bedroom 5 | 4.3 m | 3.4 m | 4.3 m x 3.4 m |
| Main Level | Living Room | 4.7 m | 4.2 m | 4.7 m x 4.2 m |
| Main Level | Dining Room | 4.1 m | 3.1 m | 4.1 m x 3.1 m |
| Main Level | Kitchen | 3.6 m | 3 m | 3.6 m x 3 m |
| Main Level | Den | 3.5 m | 3 m | 3.5 m x 3 m |
| Upper Level | Primary Bedroom | 4.4 m | 3.6 m | 4.4 m x 3.6 m |
| Upper Level | Bedroom 2 | 3.6 m | 2.8 m | 3.6 m x 2.8 m |
| Upper Level | Bedroom 3 | 4.5 m | 4 m | 4.5 m x 4 m |
| Upper Level | Bedroom 4 | 3.6 m | 2.8 m | 3.6 m x 2.8 m |
Contact Us
Contact us for more information
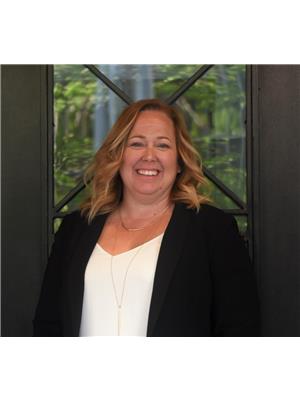
Tammy Murray
Associate
www.tammymurrayrealestate.ca/
www.facebook.com/tammymurrayrealestate/
www.instagram.com/tammymurray_realestate/
101-37 Athabascan Ave
Sherwood Park, Alberta T8A 4H3
(780) 464-7700
www.maxwelldevonshirerealty.com/





