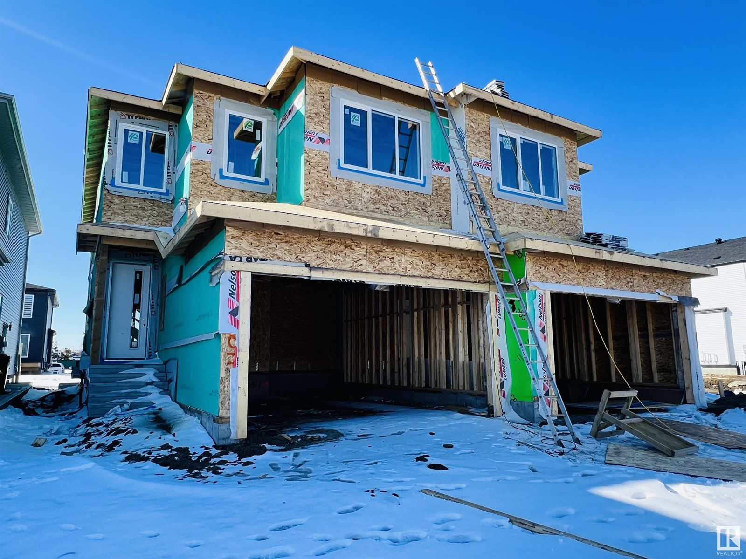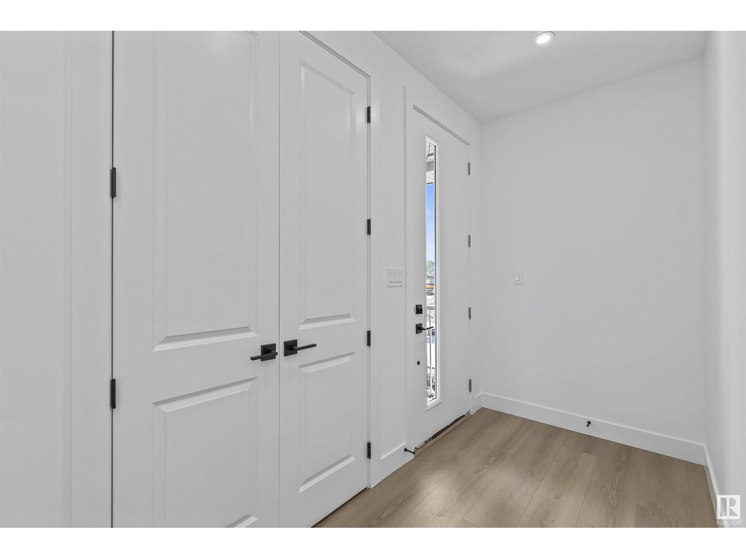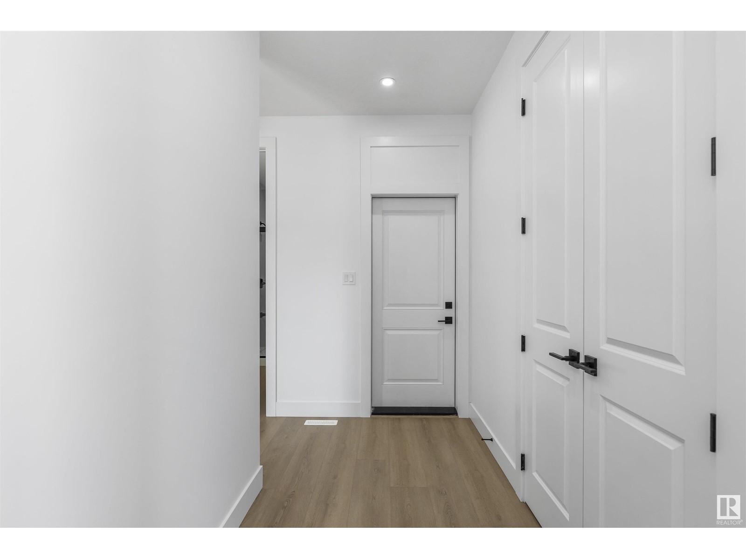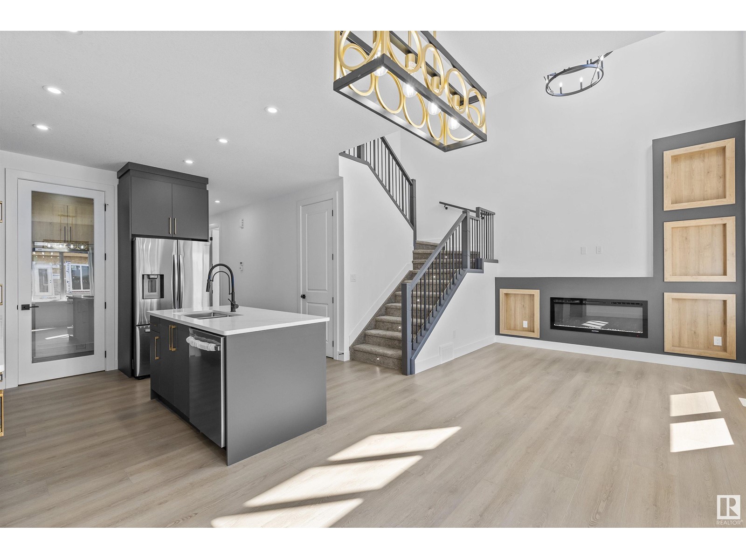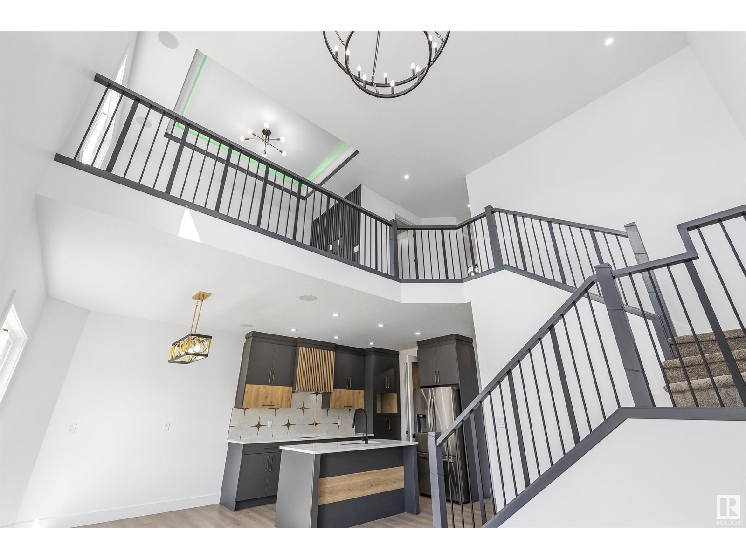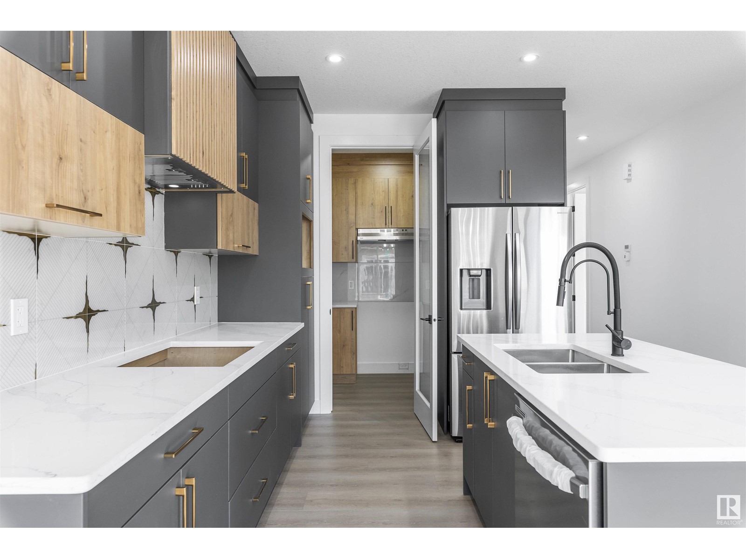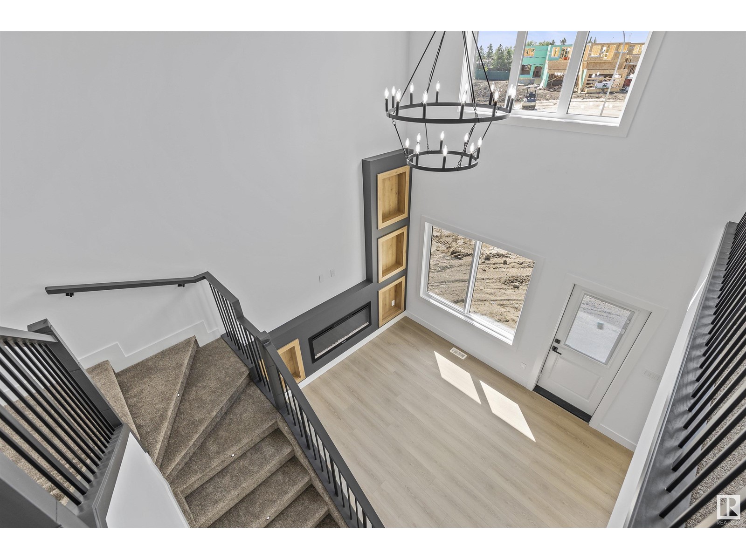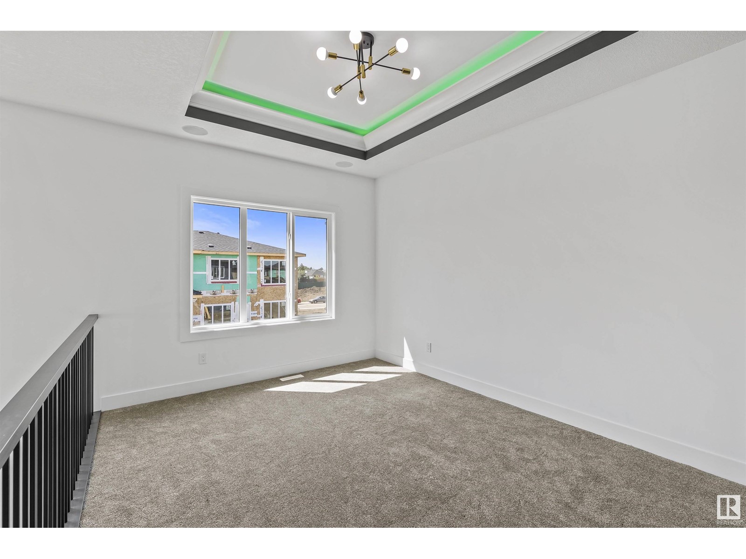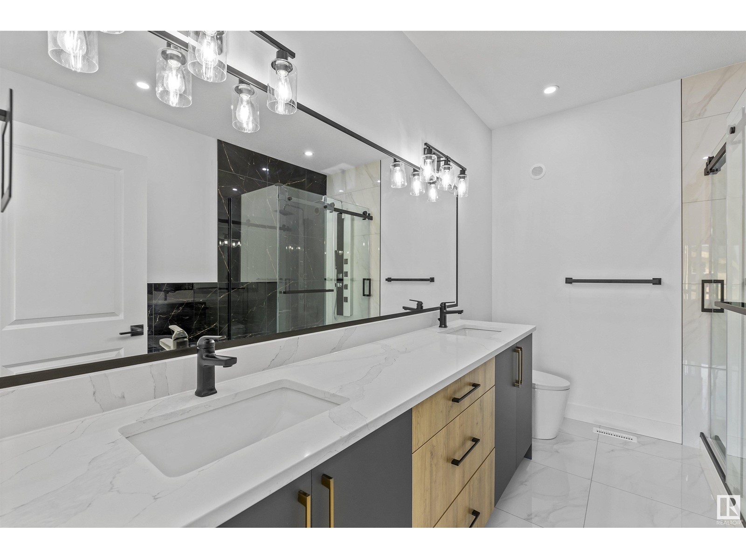2007 155 Av Nw Edmonton, Alberta T5Y 4H8
$625,000
**This Is PRE-SALE & Will BE ready For Possession June 30**..Fully Upgraded 1875 sq ft North Facing Half Duplex with 4 Bedrooms + 3 Full bathroom, Bonus Room & **Double car Garage** on main Floor Open to Below Living Area With Fireplace, Ceiling Height Kitchen + **SPICE KITCHEN** with ALL STAINLESS STEEL Appliances & Quartz Countertops, Also Main Floor BEDROOM & Full Bathroom.. Spindle Railing lead to 2nd Level Above Garage Master Bedroom with en-suite & walk-in Closet, 2 more bedrooms with Full Bathroom & Bonus Room For ur Entertainment, walk-in Laundry With Washer, Dryer.. **SEPARATE ENTRY to Basement.. Upgrades includes All 3 levels are 9 feet high with 8ft high doors, Vaulted Ceilings in Master bedroom & Bonus room Areas with Rope Light, Tiles, vinyl Planks on main floor & upgraded Plumbing & Lightning Fixtures,SEPARATE ENTRY To Basement, & MUCH MORE,, Close To All Amenities. (id:61585)
Property Details
| MLS® Number | E4428671 |
| Property Type | Single Family |
| Neigbourhood | Gorman |
| Amenities Near By | Golf Course, Playground, Public Transit, Schools, Shopping |
| Community Features | Public Swimming Pool |
| Structure | Deck |
Building
| Bathroom Total | 3 |
| Bedrooms Total | 4 |
| Amenities | Ceiling - 9ft |
| Appliances | Dishwasher, Garage Door Opener Remote(s), Garage Door Opener, Hood Fan, Microwave, Refrigerator, Stove, Gas Stove(s) |
| Basement Development | Other, See Remarks |
| Basement Features | Suite |
| Basement Type | Full (other, See Remarks) |
| Constructed Date | 2025 |
| Construction Style Attachment | Semi-detached |
| Fire Protection | Smoke Detectors |
| Fireplace Fuel | Electric |
| Fireplace Present | Yes |
| Fireplace Type | Insert |
| Heating Type | Forced Air |
| Stories Total | 2 |
| Size Interior | 1,875 Ft2 |
| Type | Duplex |
Parking
| Attached Garage | |
| Oversize |
Land
| Acreage | No |
| Land Amenities | Golf Course, Playground, Public Transit, Schools, Shopping |
| Size Irregular | 292.5 |
| Size Total | 292.5 M2 |
| Size Total Text | 292.5 M2 |
Rooms
| Level | Type | Length | Width | Dimensions |
|---|---|---|---|---|
| Main Level | Living Room | Measurements not available | ||
| Main Level | Dining Room | Measurements not available | ||
| Main Level | Kitchen | Measurements not available | ||
| Main Level | Bedroom 4 | Measurements not available | ||
| Upper Level | Primary Bedroom | Measurements not available | ||
| Upper Level | Bedroom 2 | Measurements not available | ||
| Upper Level | Bedroom 3 | Measurements not available | ||
| Upper Level | Bonus Room | Measurements not available |
Contact Us
Contact us for more information

Gary Virk
Associate
(780) 450-6670
www.garyvirk.ca/
www.facebook.com/RealtorGaryVirk
www.facebook.com/RealtorGaryVirk
4107 99 St Nw
Edmonton, Alberta T6E 3N4
(780) 450-6300
(780) 450-6670
