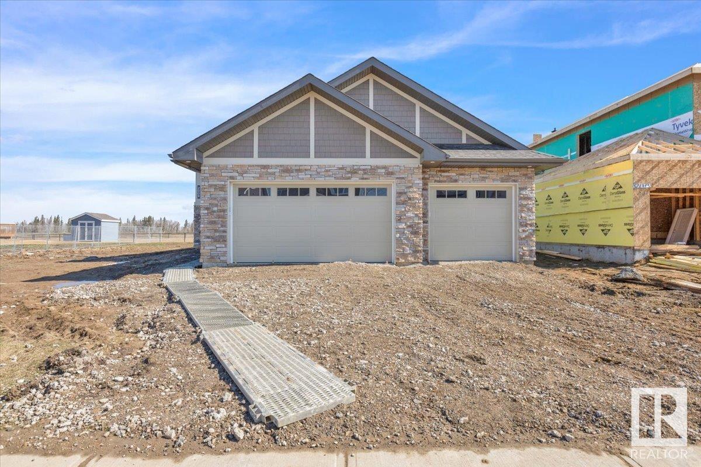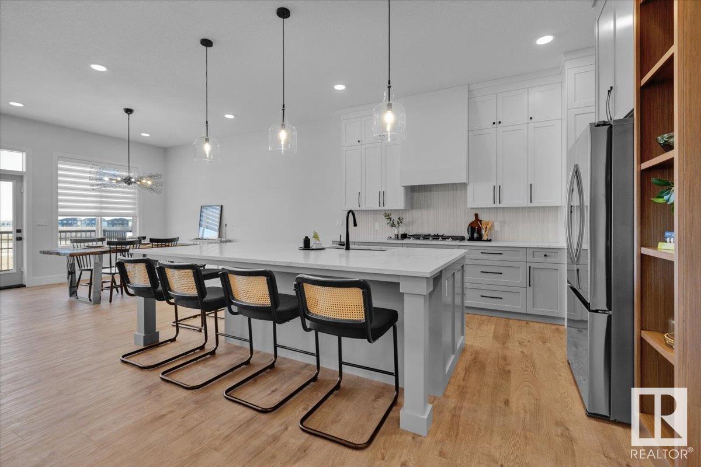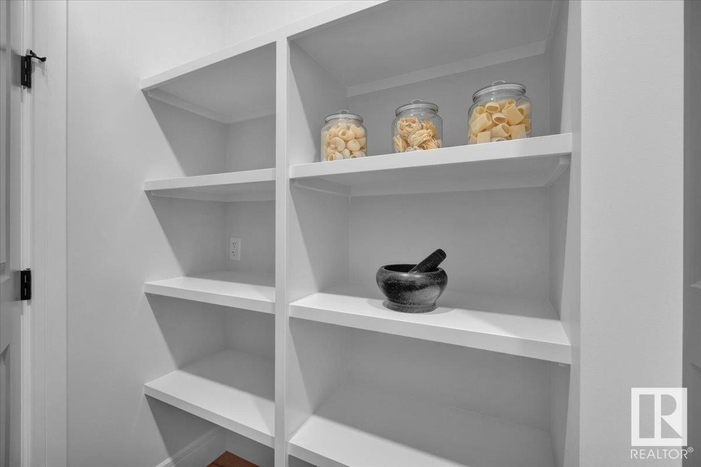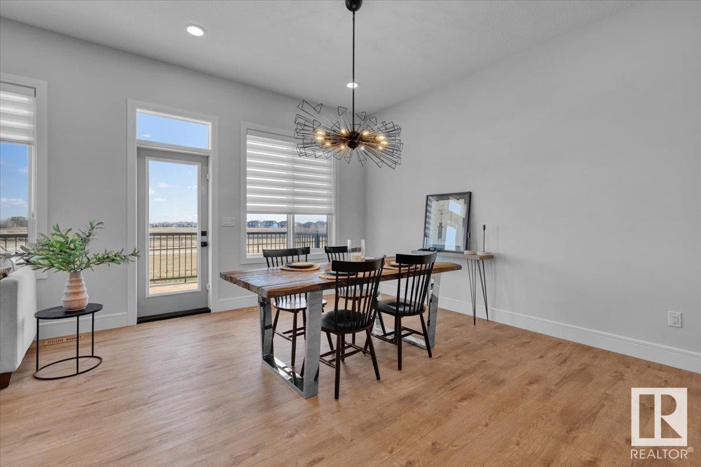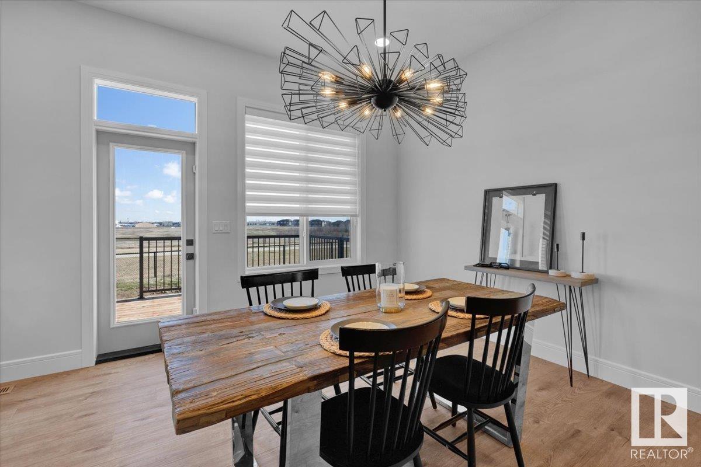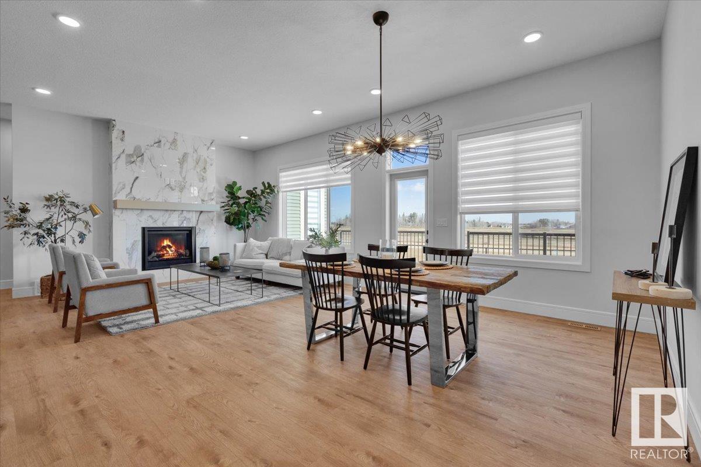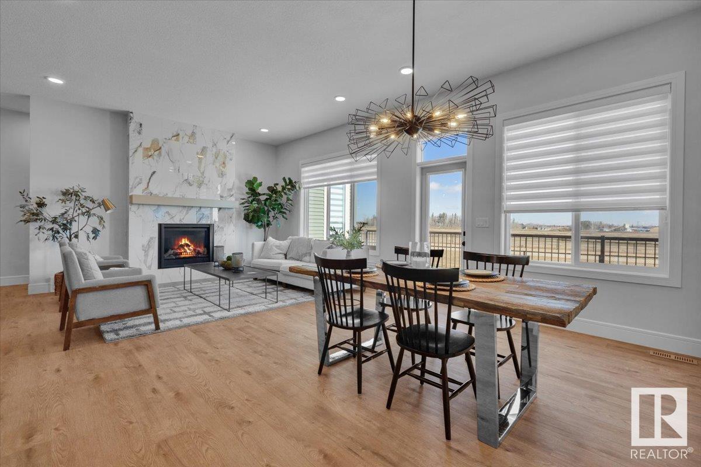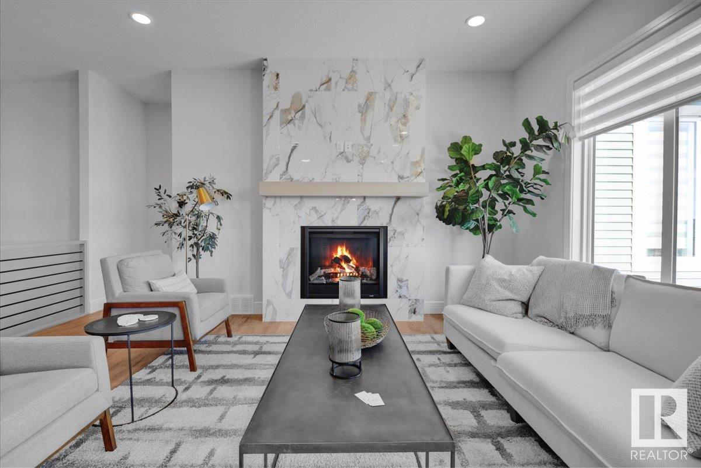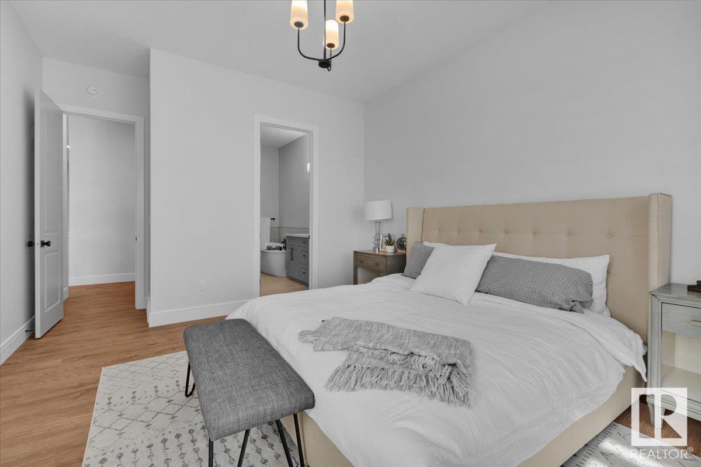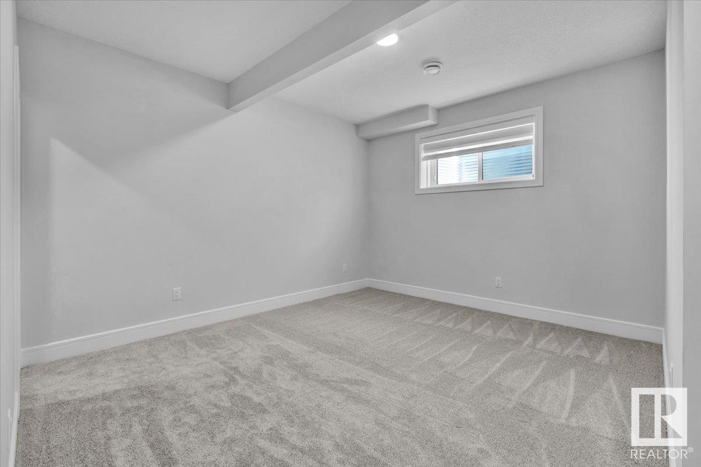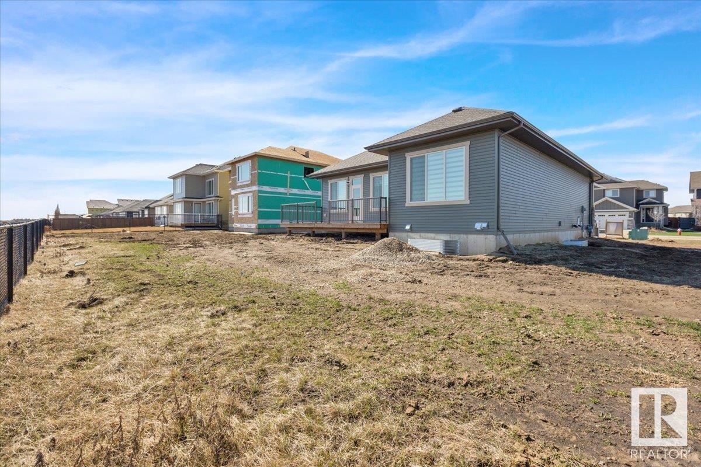2008 Genesis Ln Stony Plain, Alberta T7Z 0G3
$865,000
This stunning, new-built bungalow with a triple attached garage perfectly blends luxury and comfort. This home greets you with a spacious front foyer and a closet for convenience. The open-concept kitchen, dining, and living areas are perfect for entertaining, with the living room boasting an electric fireplace. The kitchen is a chef's dream, with a large island, eating bar, and access to a huge pantry with built-in shelving. The primary bedroom is a peaceful retreat with a 5-piece ensuite, including his & hers sinks, a stand-up shower, a soaker tub, & a large walk-in closet. A second bedroom, 4-piece bath and laundry room complete the main floor. The fully finished basement includes a large family room, theatre room, 2 more bedrooms, and a 4-piece ensuite bath connecting to both bedrooms with separate sinks and a standing shower. This home is a true gem, offering full landscaping, situated in a great neighbourhood with access to the lake and park and just minutes from all amenities. IMMEDIATE POSSESSION (id:61585)
Property Details
| MLS® Number | E4433160 |
| Property Type | Single Family |
| Neigbourhood | Genesis On The Lakes |
| Amenities Near By | Playground, Schools, Shopping |
| Community Features | Lake Privileges |
| Features | Park/reserve, No Animal Home, No Smoking Home |
| Structure | Deck |
Building
| Bathroom Total | 3 |
| Bedrooms Total | 4 |
| Appliances | Dishwasher, Hood Fan, Oven - Built-in, Microwave, Refrigerator, Stove |
| Architectural Style | Bungalow |
| Basement Development | Finished |
| Basement Type | Full (finished) |
| Constructed Date | 2025 |
| Construction Style Attachment | Detached |
| Fireplace Fuel | Electric |
| Fireplace Present | Yes |
| Fireplace Type | Insert |
| Heating Type | Forced Air |
| Stories Total | 1 |
| Size Interior | 1,684 Ft2 |
| Type | House |
Parking
| Attached Garage |
Land
| Acreage | No |
| Land Amenities | Playground, Schools, Shopping |
| Surface Water | Lake |
Rooms
| Level | Type | Length | Width | Dimensions |
|---|---|---|---|---|
| Basement | Family Room | Measurements not available | ||
| Basement | Bedroom 3 | Measurements not available | ||
| Basement | Bedroom 4 | Measurements not available | ||
| Basement | Media | Measurements not available | ||
| Basement | Utility Room | Measurements not available | ||
| Main Level | Living Room | 3.53 m | 5.38 m | 3.53 m x 5.38 m |
| Main Level | Dining Room | 3.99 m | 4.55 m | 3.99 m x 4.55 m |
| Main Level | Kitchen | 3.21 m | 4.62 m | 3.21 m x 4.62 m |
| Main Level | Primary Bedroom | 3.94 m | 4.6 m | 3.94 m x 4.6 m |
| Main Level | Bedroom 2 | 2.86 m | 3.27 m | 2.86 m x 3.27 m |
| Main Level | Laundry Room | 1.17 m | 1.49 m | 1.17 m x 1.49 m |
Contact Us
Contact us for more information

Jay Lewis
Associate
(780) 481-1144
201-5607 199 St Nw
Edmonton, Alberta T6M 0M8
(780) 481-2950
(780) 481-1144


