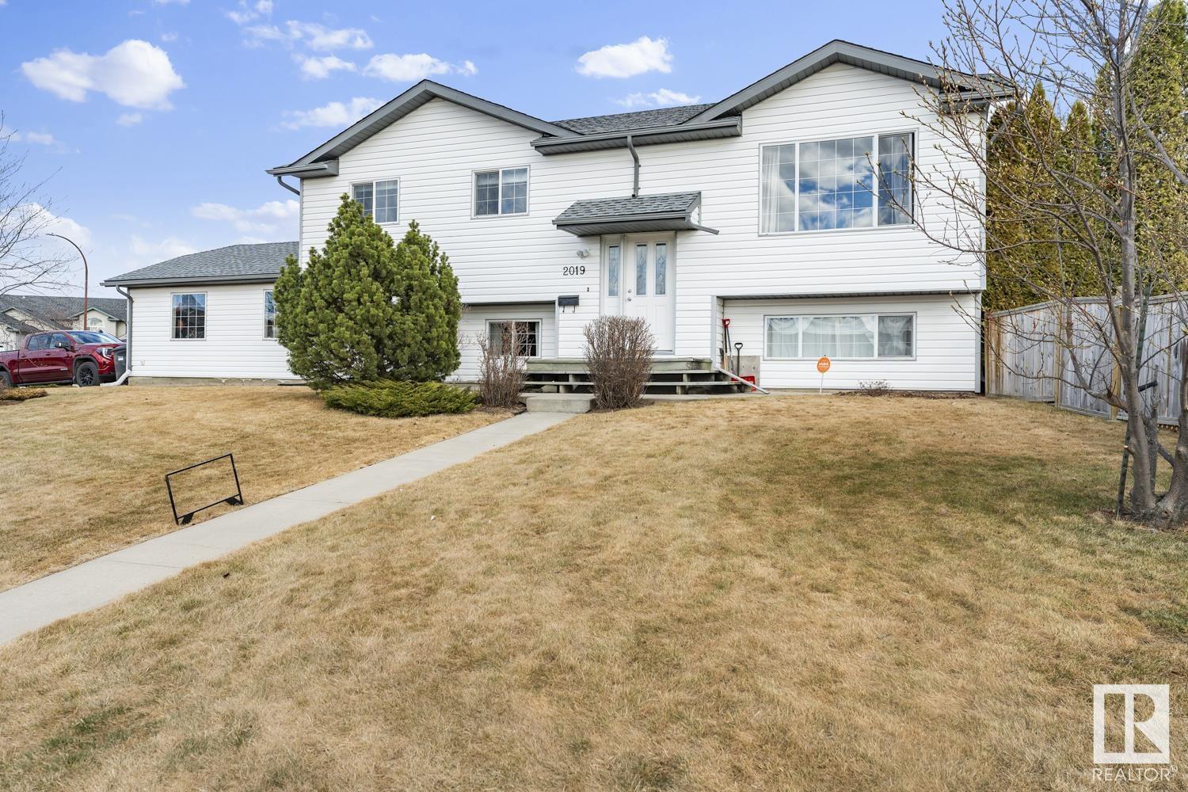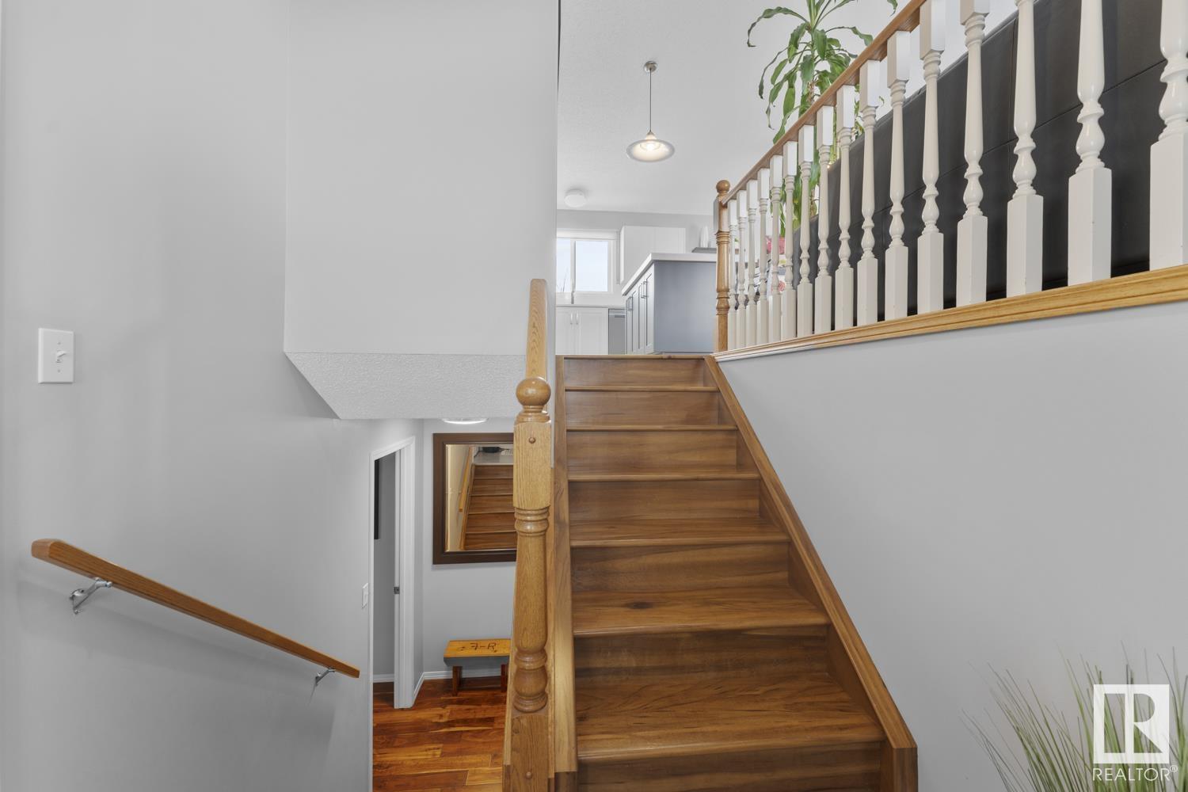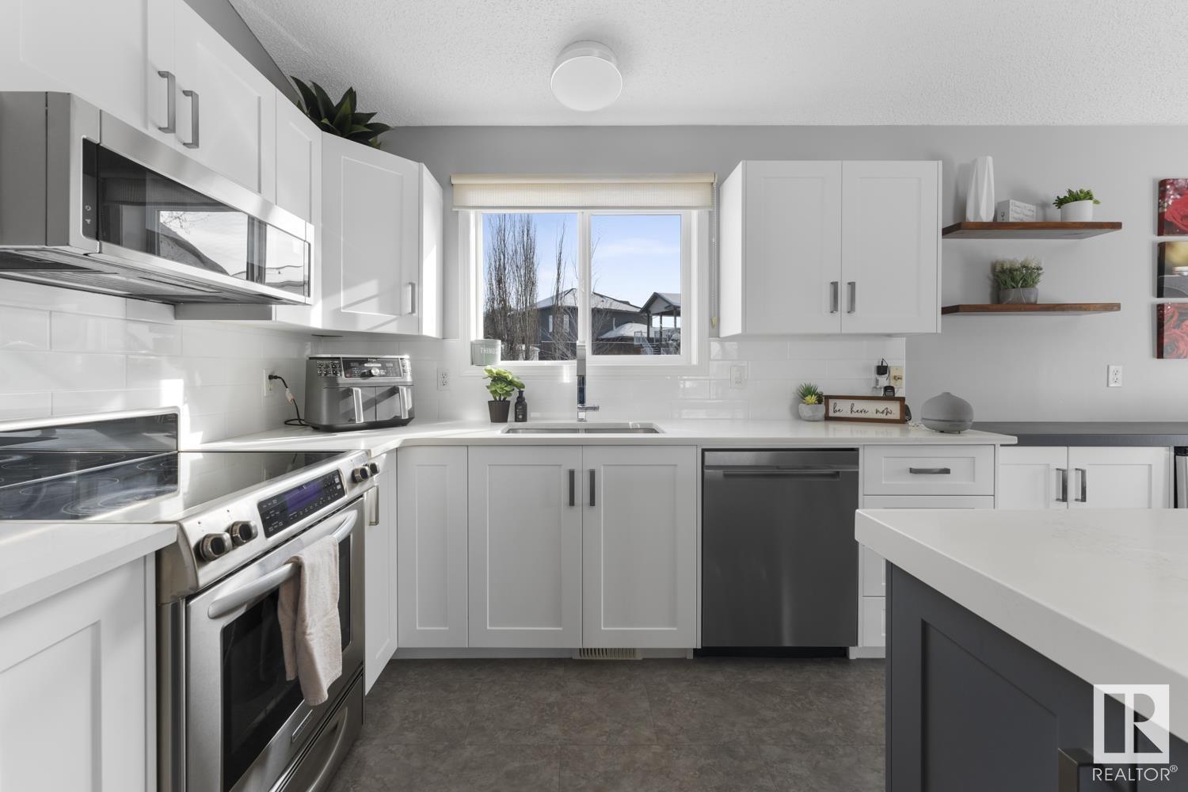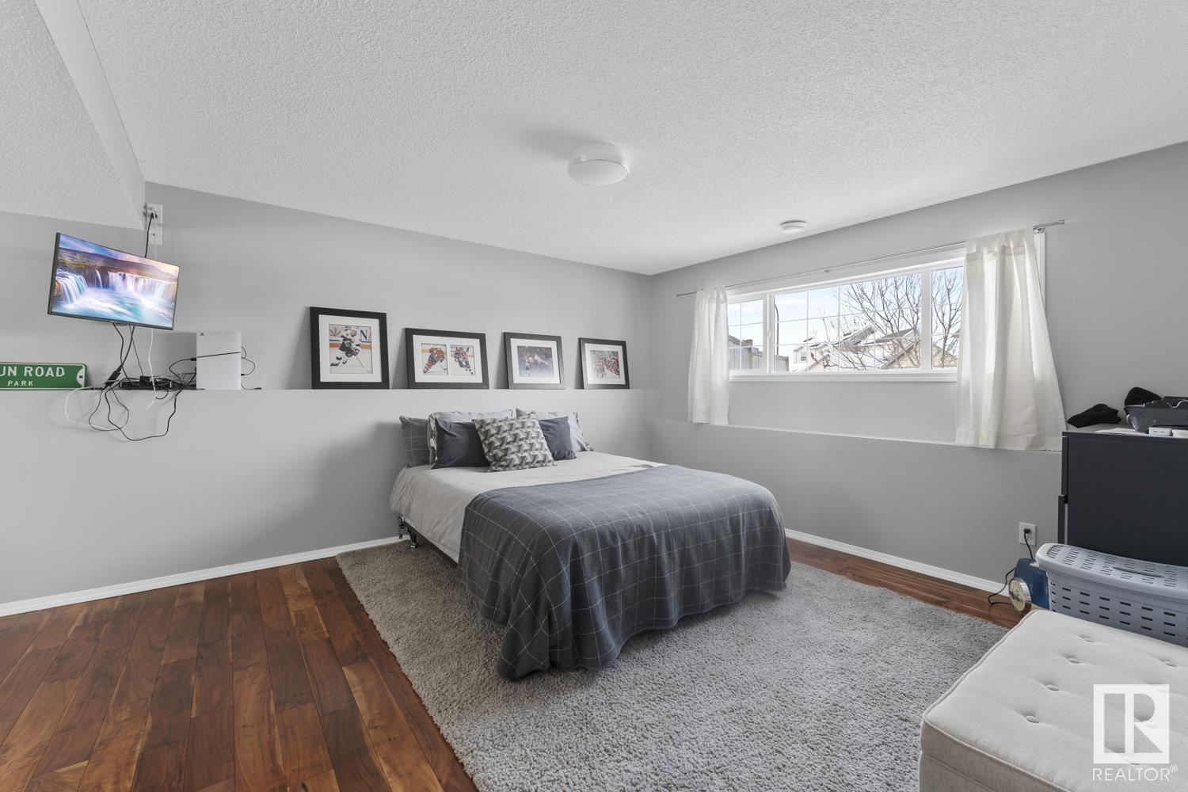2019 6 Av Cold Lake, Alberta T9M 1M8
$399,000
Several upgrades featured in this beautiful home, located only minutes from beach, school, and playgrounds. 3 bedrooms on main floor and 1 extra large bedroom on lower level gives the option for primary on lower (with ensuite) or main level. Numerous professional renovations including all new white kitchen cabinetry, quartz counter tops, new appliances, and hardwood flooring (no carpet). Spa-like main floor bathroom features a corner jetted tub and free standing shower. Downstairs development also includes a large family room, gym space, laundry/storage, and direct access to double attached garage. Added value items - New shingles (2024), hot water tank (2020), freshly painted (2024) - this home is turn-key ready! Pride of ownership shines through on this well looked after home! (id:61585)
Property Details
| MLS® Number | E4422399 |
| Property Type | Single Family |
| Neigbourhood | Nelson Heights |
| Amenities Near By | Golf Course, Playground, Shopping |
| Features | Cul-de-sac, Corner Site, No Smoking Home |
| Structure | Deck |
Building
| Bathroom Total | 2 |
| Bedrooms Total | 4 |
| Appliances | Dishwasher, Dryer, Garage Door Opener Remote(s), Garage Door Opener, Microwave Range Hood Combo, Refrigerator, Stove, Washer |
| Architectural Style | Bi-level |
| Basement Development | Finished |
| Basement Type | Full (finished) |
| Constructed Date | 2002 |
| Construction Style Attachment | Detached |
| Fireplace Fuel | Electric |
| Fireplace Present | Yes |
| Fireplace Type | Insert |
| Heating Type | Forced Air |
| Size Interior | 1,120 Ft2 |
| Type | House |
Parking
| Attached Garage |
Land
| Acreage | No |
| Fence Type | Fence |
| Land Amenities | Golf Course, Playground, Shopping |
Rooms
| Level | Type | Length | Width | Dimensions |
|---|---|---|---|---|
| Lower Level | Family Room | Measurements not available | ||
| Lower Level | Bedroom 4 | Measurements not available | ||
| Main Level | Living Room | 4.33m x 4.11m | ||
| Main Level | Dining Room | 3.26m x 3.30m | ||
| Main Level | Kitchen | 2.78m x 3.43m | ||
| Main Level | Primary Bedroom | 3.18m x 3.80m | ||
| Main Level | Bedroom 2 | 3.04m x 2.51m | ||
| Main Level | Bedroom 3 | 3.26m x 3.20m |
Contact Us
Contact us for more information

Stacy Leblanc
Associate
5410 55 St
Cold Lake, Alberta T9M 1R5
(780) 594-7400
































