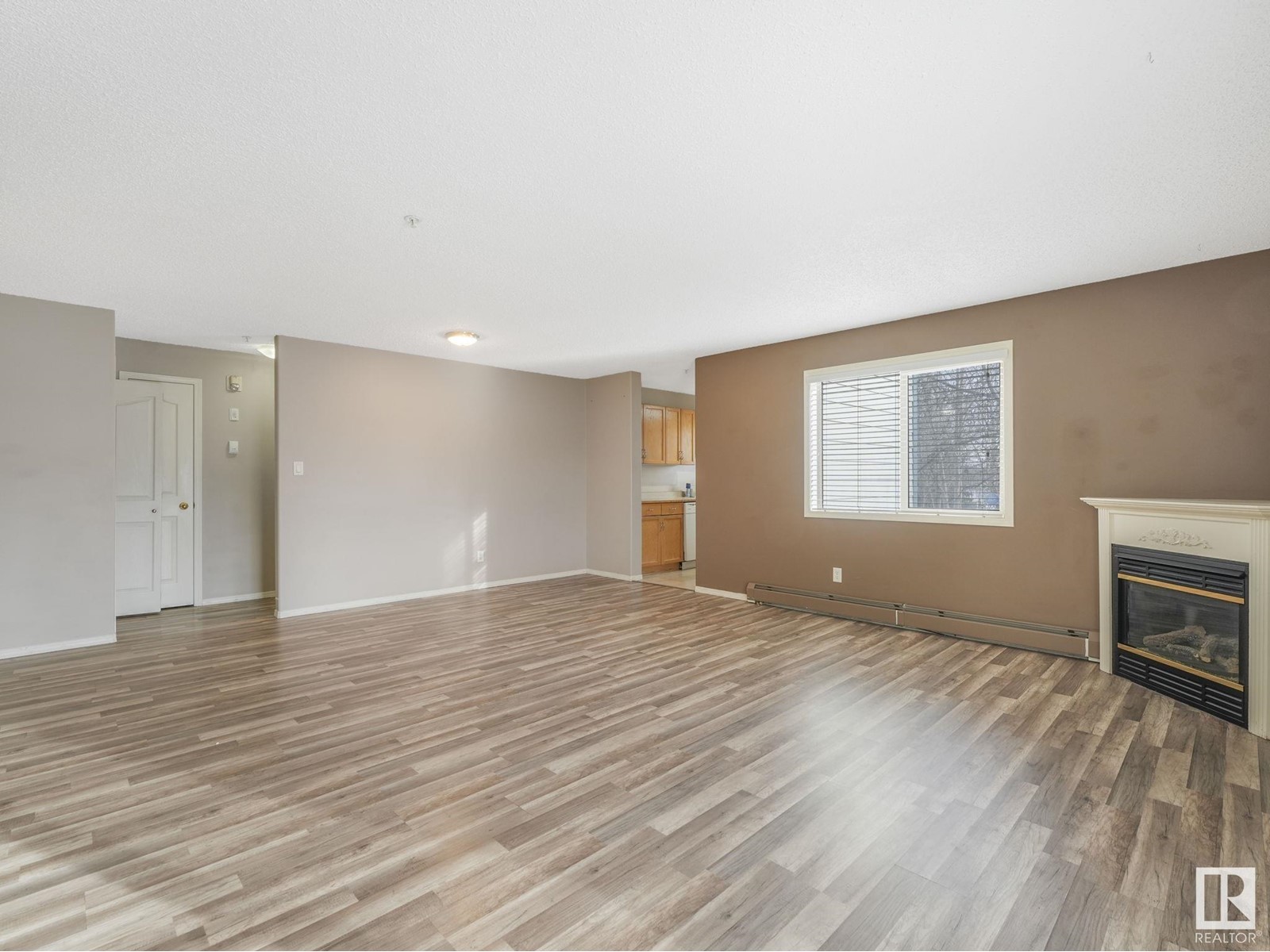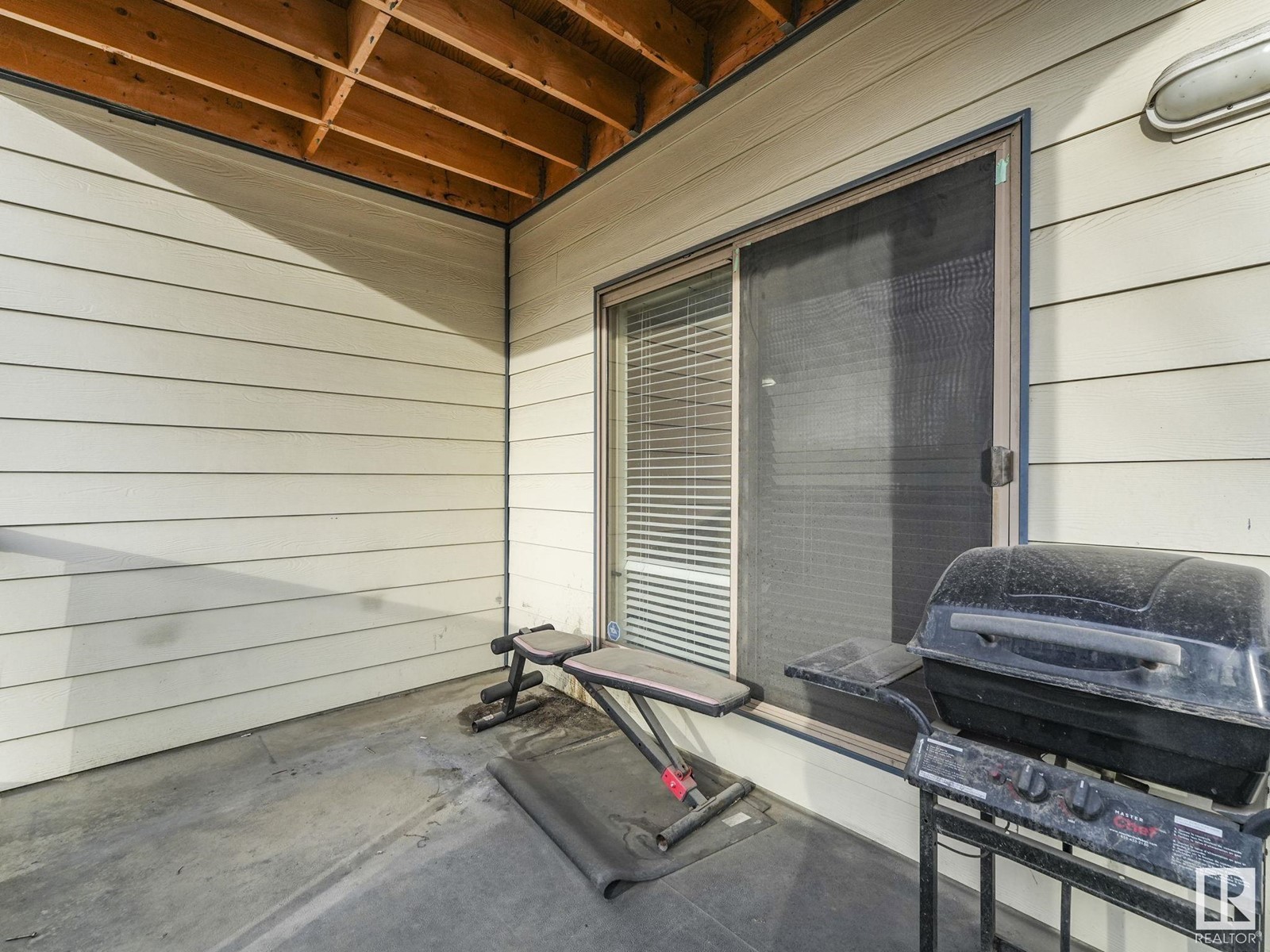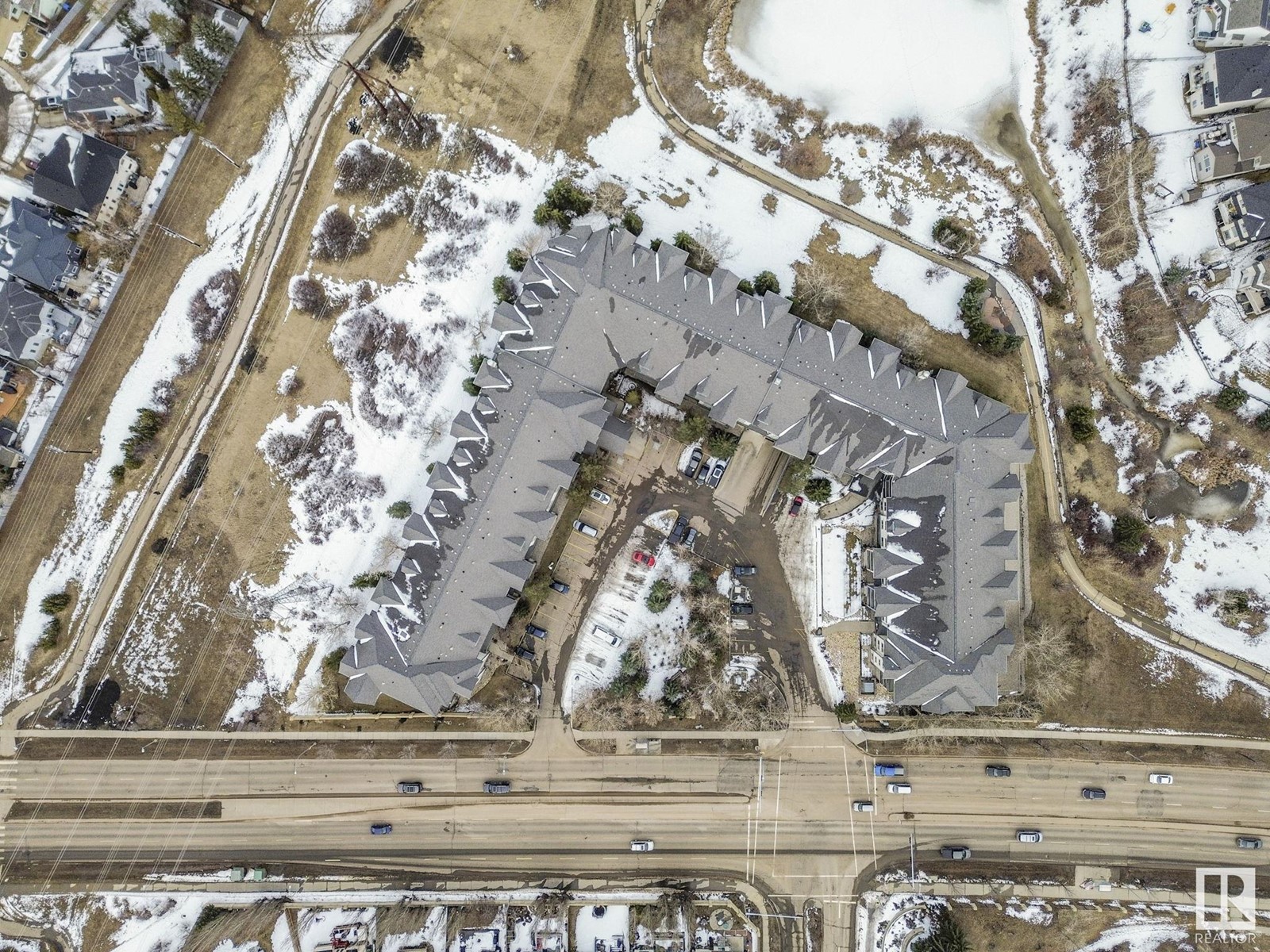#202 2903 Rabbit Hill Rd Nw Edmonton, Alberta T6R 3A3
$259,900Maintenance, Exterior Maintenance, Heat, Insurance, Common Area Maintenance, Property Management, Other, See Remarks, Water
$505.90 Monthly
Maintenance, Exterior Maintenance, Heat, Insurance, Common Area Maintenance, Property Management, Other, See Remarks, Water
$505.90 MonthlyWelcome to this beautiful South West facing 2-bedroom, 2-bathroom second-floor corner unit condo, offering an exceptional blend of comfort, style, and convenience. Located in a well-maintained building with a host of desirable features, this home is perfect for anyone seeking modern living with plenty of space. Key Features are 2 spacious bedrooms, 2 bathrooms with one of them an ensuite to the primary bedroom, in suite laundry in the storage room, 2 underground heated parking stalls with storage cage in front of them, fitness room, and social room. This condo offers not only great living space but also access to a community-oriented building with amazing amenities. It's located in a desirable area close to shopping, dining, and transportation routes. Don't miss out on the opportunity to make this wonderful condo your new home! (id:61585)
Property Details
| MLS® Number | E4428979 |
| Property Type | Single Family |
| Neigbourhood | Hodgson |
| Amenities Near By | Golf Course, Playground, Public Transit, Schools, Shopping |
| Features | Park/reserve |
| Parking Space Total | 2 |
Building
| Bathroom Total | 2 |
| Bedrooms Total | 2 |
| Appliances | Dishwasher, Microwave Range Hood Combo, Refrigerator, Washer/dryer Stack-up, Stove, Window Coverings |
| Basement Type | None |
| Constructed Date | 2000 |
| Fireplace Fuel | Gas |
| Fireplace Present | Yes |
| Fireplace Type | Corner |
| Heating Type | Hot Water Radiator Heat |
| Size Interior | 1,176 Ft2 |
| Type | Apartment |
Parking
| Underground |
Land
| Acreage | No |
| Land Amenities | Golf Course, Playground, Public Transit, Schools, Shopping |
| Size Irregular | 77.41 |
| Size Total | 77.41 M2 |
| Size Total Text | 77.41 M2 |
Rooms
| Level | Type | Length | Width | Dimensions |
|---|---|---|---|---|
| Main Level | Living Room | 5.96 m | 6.99 m | 5.96 m x 6.99 m |
| Main Level | Kitchen | 2.5 m | 3.13 m | 2.5 m x 3.13 m |
| Main Level | Primary Bedroom | 5.65 m | 4.1 m | 5.65 m x 4.1 m |
| Main Level | Bedroom 2 | 3.05 m | 4.42 m | 3.05 m x 4.42 m |
| Main Level | Laundry Room | 3.06 m | 1.97 m | 3.06 m x 1.97 m |
Contact Us
Contact us for more information

Ken E. Knudsen
Associate
(780) 406-8777
www.kensellsrealestate.ca/
8104 160 Ave Nw
Edmonton, Alberta T5Z 3J8
(780) 406-4000
(780) 406-8777

























































